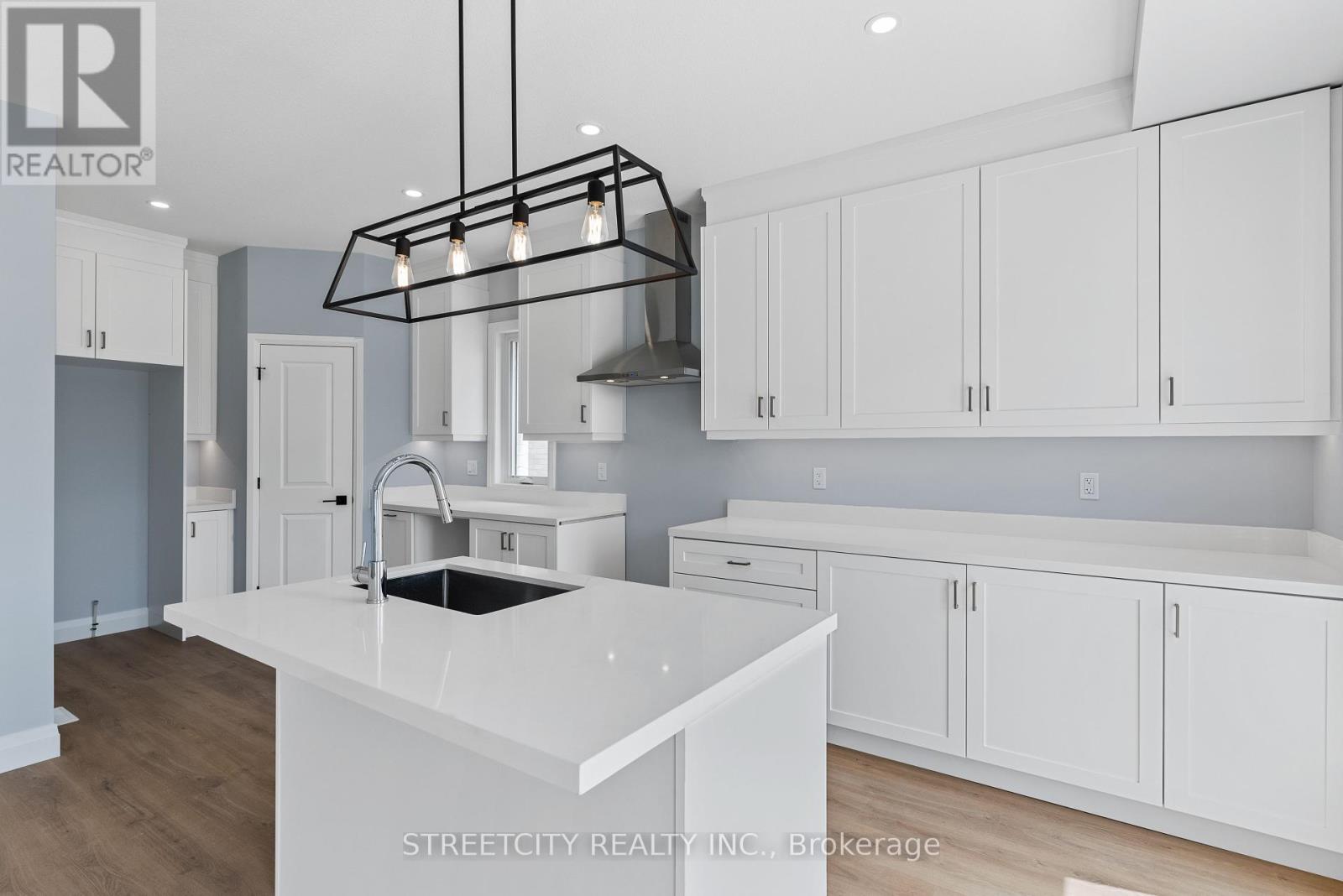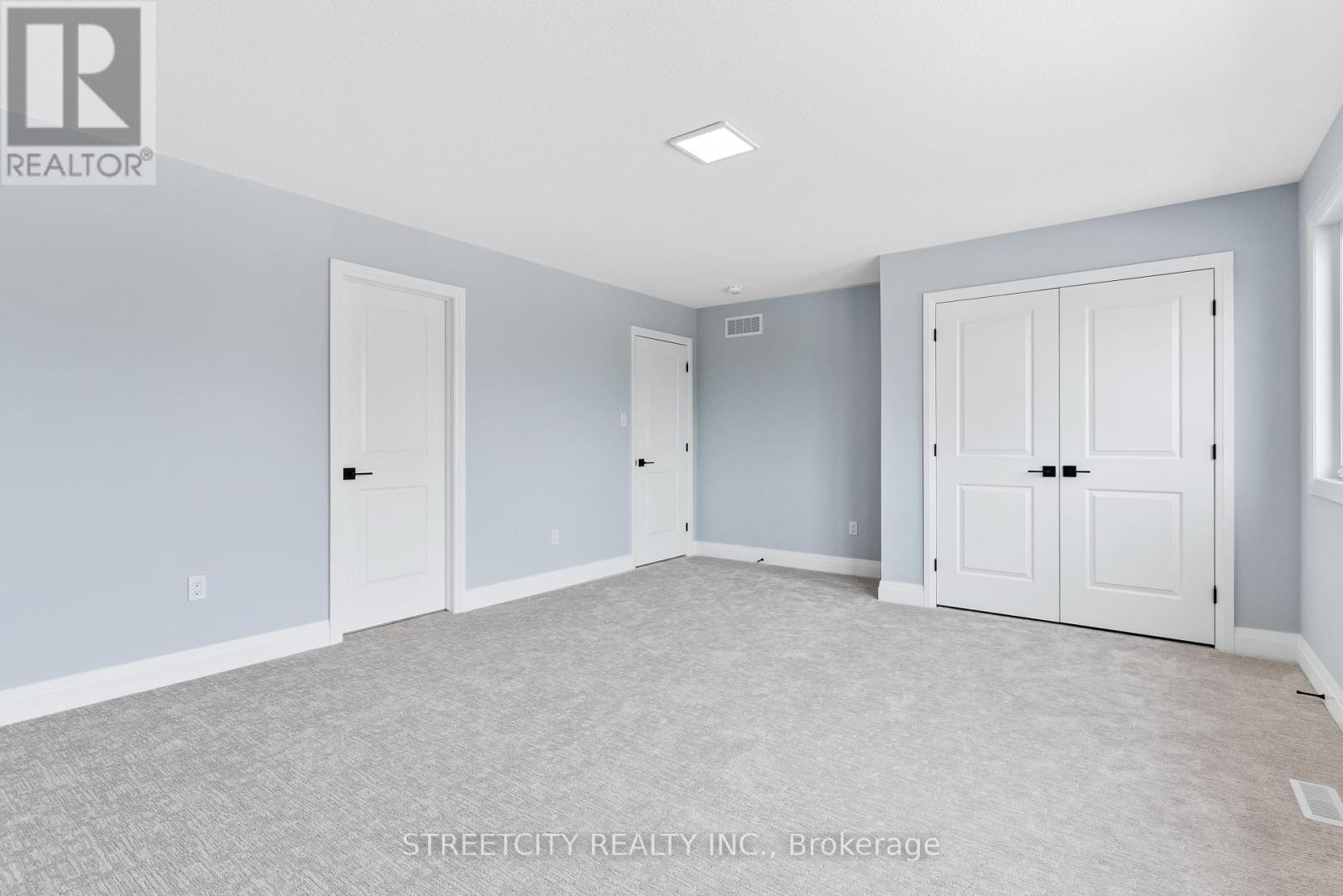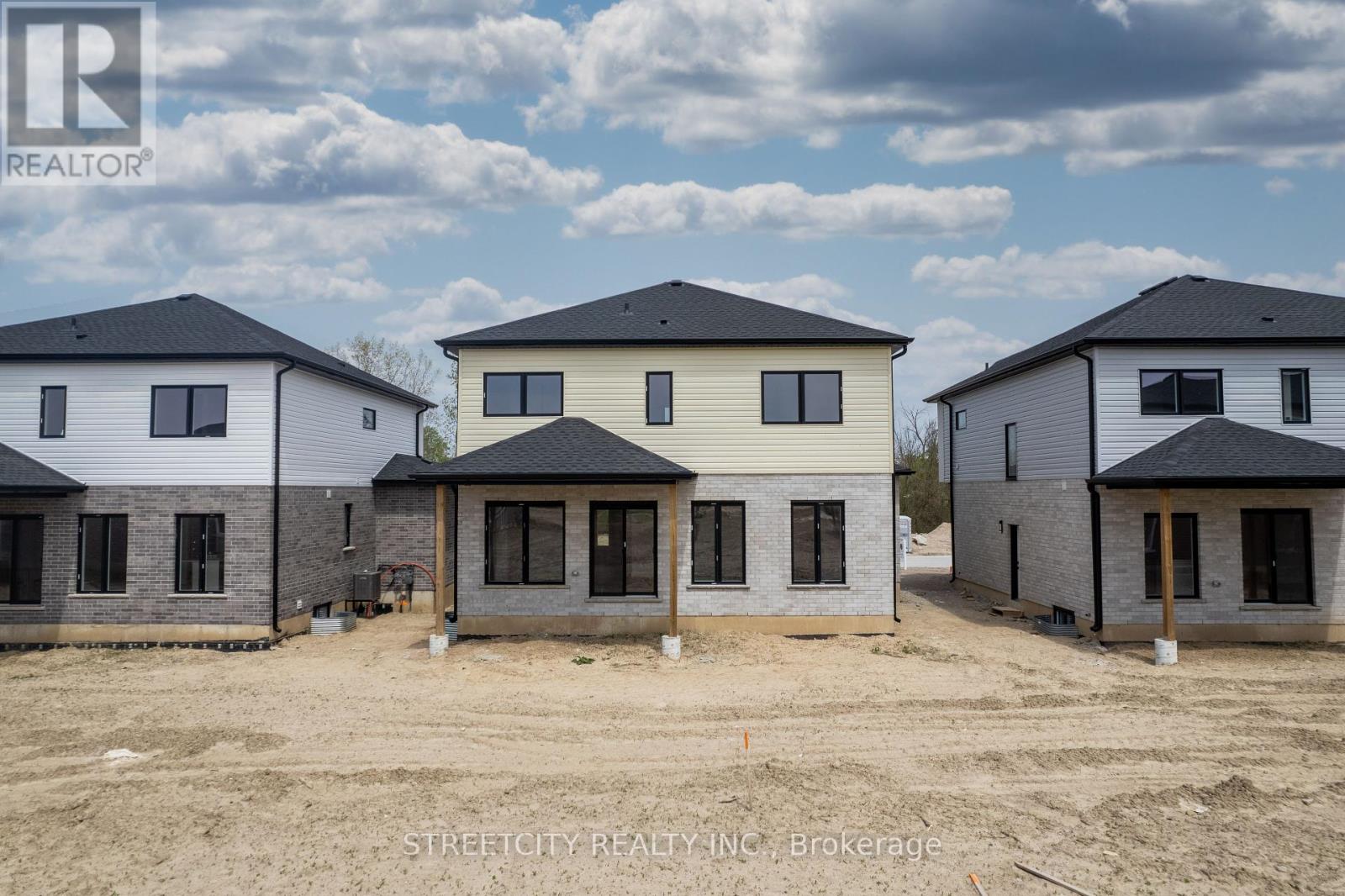75 Greene Street South Huron (Exeter), Ontario N0M 1S3
$749,900
** BRAND NEW HOME LOCATED IN THE BEAUTIFUL & VIBRANT TOWN OF EXETER. CONVENIENTLY LOCATED JUST 30 MINUTES FROM LONDON AND 20 MINUTES FROM THE SHORE OF GRAND BEND. Hospital also near by, THIS SPACIOUS 2-STOREY NEW HOME OFFERS ABSOLUTELY GORGEOUS BEDROOMS+ FAMILY ROOM/ DEN, 2.5 BATHROOMS, WITH PLENTY OF LIVING SPACE. AN AMAZING OPEN CONCEPT KITCHEN WITH AN ISLAND, FP. MASTER BEDROOM OFFERS A WALKI-IN CLOSET ANDA 5- PIECE ENSUITE. MORE GENEROUS SIZED BEDROOMS ON THE SECOND FLOOR. DOUBLE WIDE DRIVEWAY AND 2 CAR GARAGE, ""NO SIDE WALK"". HIGH EFFICIENCY GAS FURNANCE AND CENTRAL AIR. UNFINISHED BASEMENT THAT OFFERS TONS OF STORAGE WITH SIDE ENTRANCE. COME SEE WHAT THIS INCREDIBLE HOME HAS TO OFFER YOUR FAMILY! CONTACT THE LISTING AGENT FOR MORE DETAILS! We take care yours one-month mortgage payment. (id:25517)
Property Details
| MLS® Number | X8480432 |
| Property Type | Single Family |
| Community Name | Exeter |
| Amenities Near By | Beach, Schools |
| Features | Sump Pump |
| Parking Space Total | 6 |
Building
| Bathroom Total | 3 |
| Bedrooms Above Ground | 4 |
| Bedrooms Total | 4 |
| Basement Development | Finished |
| Basement Type | N/a (finished) |
| Construction Style Attachment | Detached |
| Cooling Type | Central Air Conditioning |
| Exterior Finish | Vinyl Siding, Brick |
| Fireplace Present | Yes |
| Flooring Type | Hardwood |
| Foundation Type | Poured Concrete |
| Half Bath Total | 1 |
| Heating Fuel | Natural Gas |
| Heating Type | Forced Air |
| Stories Total | 2 |
| Type | House |
| Utility Water | Municipal Water |
Parking
| Attached Garage |
Land
| Acreage | No |
| Land Amenities | Beach, Schools |
| Sewer | Sanitary Sewer |
| Size Depth | 110 Ft |
| Size Frontage | 45 Ft |
| Size Irregular | 45 X 110 Ft |
| Size Total Text | 45 X 110 Ft|under 1/2 Acre |
| Zoning Description | R1-14 |
Rooms
| Level | Type | Length | Width | Dimensions |
|---|---|---|---|---|
| Second Level | Primary Bedroom | 3.96 m | 2.74 m | 3.96 m x 2.74 m |
| Second Level | Bathroom | 2.8 m | 2.8 m | 2.8 m x 2.8 m |
| Second Level | Bedroom | 2.64 m | 3.07 m | 2.64 m x 3.07 m |
| Second Level | Bedroom 2 | 2.64 m | 3.08 m | 2.64 m x 3.08 m |
| Second Level | Bedroom 3 | 1.88 m | 2.13 m | 1.88 m x 2.13 m |
| Second Level | Bathroom | 1.89 m | 2.13 m | 1.89 m x 2.13 m |
| Main Level | Foyer | 1.85 m | 1.85 m | 1.85 m x 1.85 m |
| Main Level | Bathroom | 0.97 m | 1.52 m | 0.97 m x 1.52 m |
| Main Level | Living Room | 3.07 m | 2.95 m | 3.07 m x 2.95 m |
| Main Level | Kitchen | 2.46 m | 2.95 m | 2.46 m x 2.95 m |
Utilities
| Sewer | Installed |
https://www.realtor.ca/real-estate/27093720/75-greene-street-south-huron-exeter-exeter
Interested?
Contact us for more information
Contact Daryl, Your Elgin County Professional
Don't wait! Schedule a free consultation today and let Daryl guide you at every step. Start your journey to your happy place now!

Contact Me
Important Links
About Me
I’m Daryl Armstrong, a full time Real Estate professional working in St.Thomas-Elgin and Middlesex areas.
© 2024 Daryl Armstrong. All Rights Reserved. | Made with ❤️ by Jet Branding





































