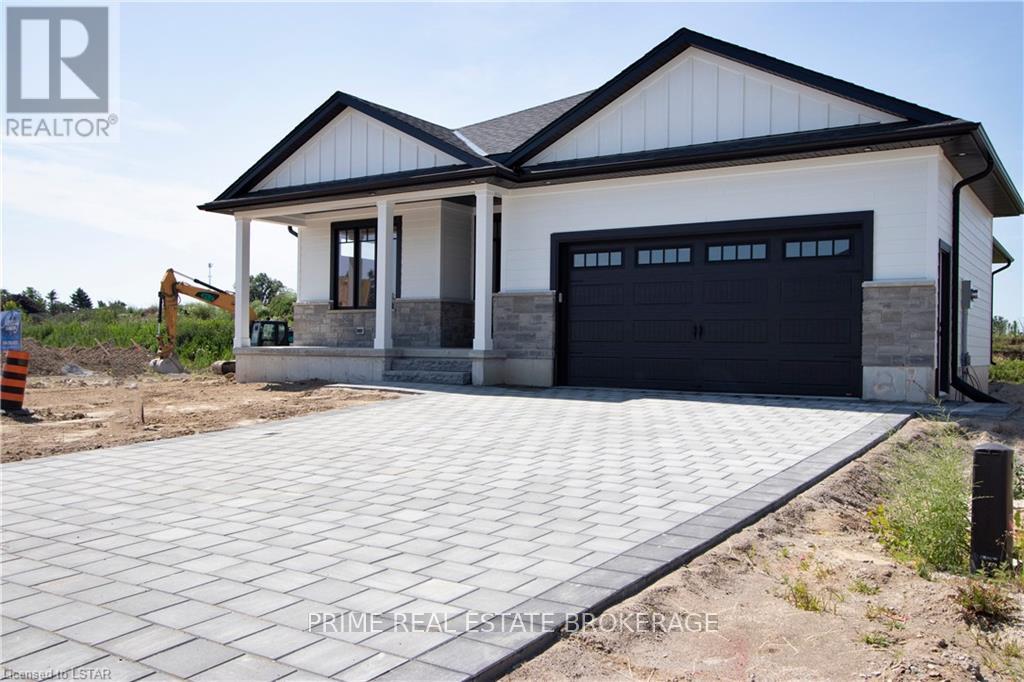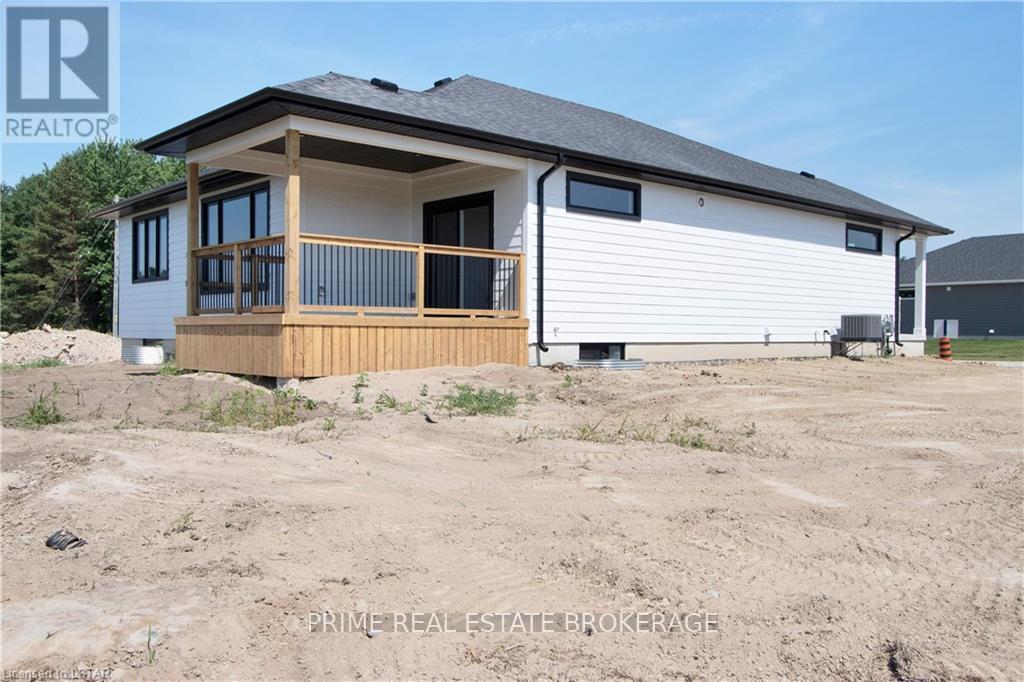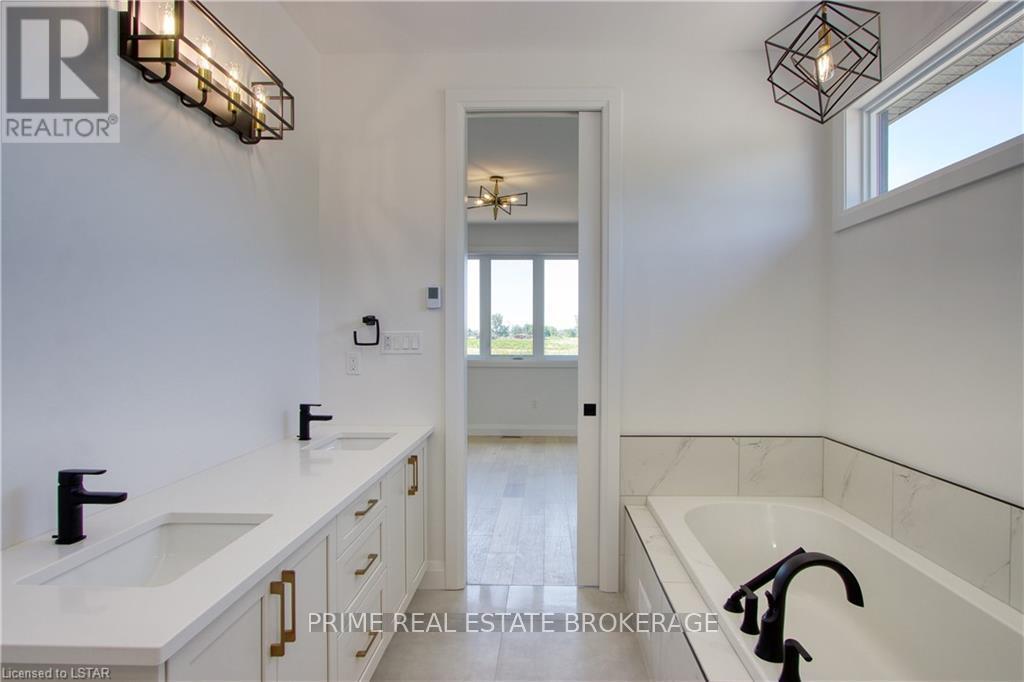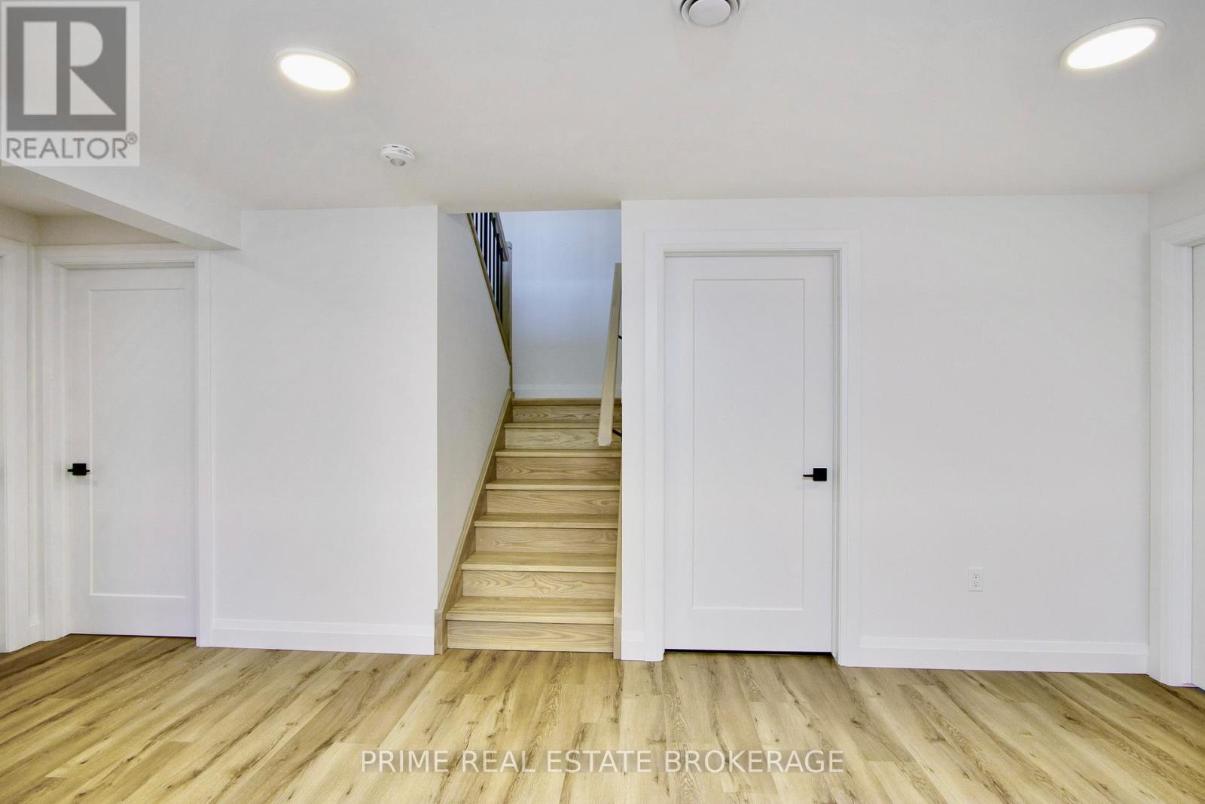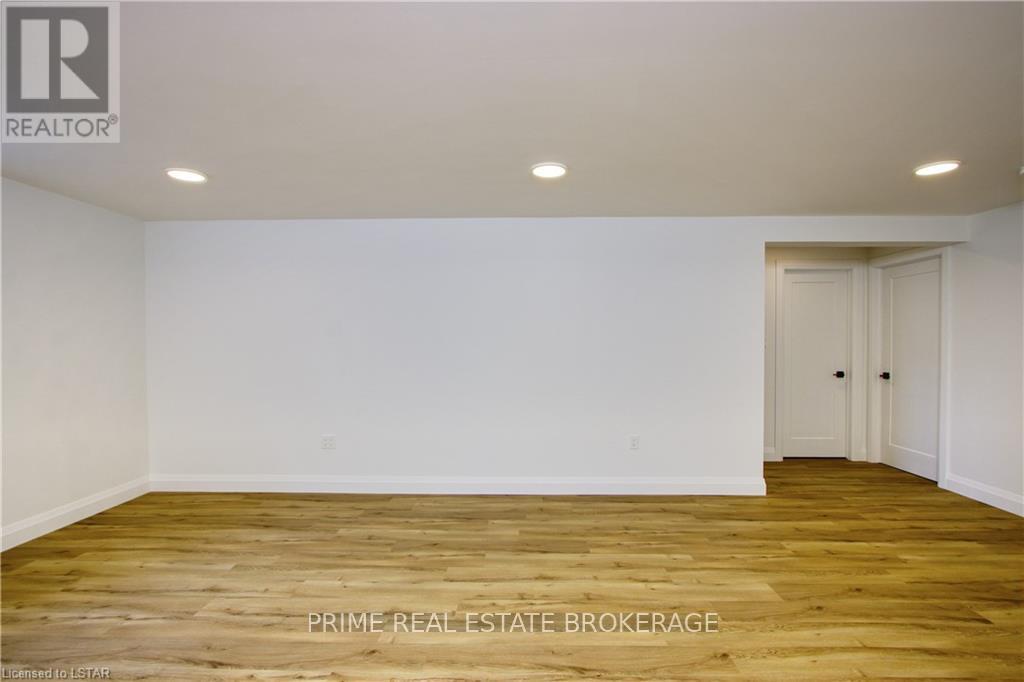147 Mcleod Street North Middlesex (Parkhill), Ontario N0M 2K0
$824,800
*FREE INCENTIVES WITH PURCHASE! Choose either a stainless steel appliance package or a free fence and shed (installation included)!* Welcome home to 147 McLeod Street, Parkhill. This new build bungalow features 4 bedrooms, 3 bathrooms, constructed by award-winning builder, Medway Homes. Nestled into the sought-after subdivision, Westwood Estates, this modern bungalow is located right beside West Williams Public school, perfect for families looking for a safe and thriving area to call home, or for retirees looking to live a laidback lifestyle in the growing community of Parkhill. Enjoy your morning coffee or tea on the large front porch, and your afternoons and evenings on your covered back deck. As you step inside you will be captivated by the spacious open floor plan and 9' ceilings. The main floor boasts 1644 sqft, and features beautiful engineered hardwood and quartz countertops throughout. The main floor features two bedrooms, making a perfect space for a home office, with a luxurious 4 piece main bath with shower bath. The large primary bedroom features a 5-piece ensuite with soaker tub and double vanity, a walk-in closet, and attached laundry room. The home is greeted by tons of natural light, with a large shiplap-wrapped gas fireplace inthe spacious living room. To the left of the living room features an open concept kitchen and dining room. Kitchen is a dream, with a walk-in pantry, floating shelves, and an island for entertaining. The finished basement is complete luxury vinyl plank flooring, with an additional two large bedrooms, spacious rec room, and 3-piece bathroom. The property features an attached 2-car garage.10 minute drive to Grand Bends blue water beaches, or 30 min to London. *contact today for more information about incentives. Limited time only! (id:25517)
Property Details
| MLS® Number | X8284464 |
| Property Type | Single Family |
| Community Name | Parkhill |
| Amenities Near By | Recreation |
| Features | Flat Site, Level, Sump Pump |
| Parking Space Total | 6 |
| Structure | Deck, Porch |
Building
| Bathroom Total | 2 |
| Bedrooms Above Ground | 2 |
| Bedrooms Below Ground | 2 |
| Bedrooms Total | 4 |
| Amenities | Fireplace(s) |
| Appliances | Water Heater, Garage Door Opener, Range |
| Architectural Style | Bungalow |
| Basement Type | Full |
| Construction Style Attachment | Detached |
| Cooling Type | Central Air Conditioning |
| Exterior Finish | Stone |
| Fire Protection | Security System, Smoke Detectors |
| Fireplace Present | Yes |
| Fireplace Total | 1 |
| Foundation Type | Poured Concrete |
| Heating Fuel | Natural Gas |
| Heating Type | Forced Air |
| Stories Total | 1 |
| Type | House |
| Utility Water | Municipal Water |
Parking
| Attached Garage |
Land
| Access Type | Year-round Access |
| Acreage | No |
| Land Amenities | Recreation |
| Sewer | Sanitary Sewer |
| Size Depth | 118 Ft |
| Size Frontage | 68 Ft |
| Size Irregular | 68 X 118 Ft |
| Size Total Text | 68 X 118 Ft|under 1/2 Acre |
| Zoning Description | (h) R1 |
Rooms
| Level | Type | Length | Width | Dimensions |
|---|---|---|---|---|
| Basement | Bathroom | 2.36 m | 2.49 m | 2.36 m x 2.49 m |
| Basement | Bedroom | 3.1 m | 3.78 m | 3.1 m x 3.78 m |
| Basement | Bedroom | 3.48 m | 3.99 m | 3.48 m x 3.99 m |
| Main Level | Laundry Room | 1.68 m | 2.18 m | 1.68 m x 2.18 m |
| Main Level | Bedroom | 3.56 m | 3.56 m | 3.56 m x 3.56 m |
| Main Level | Bathroom | 2.87 m | 2.49 m | 2.87 m x 2.49 m |
| Main Level | Primary Bedroom | 3.68 m | 4.6 m | 3.68 m x 4.6 m |
| Main Level | Other | 2.57 m | 3.17 m | 2.57 m x 3.17 m |
| Main Level | Living Room | 4.75 m | 9.88 m | 4.75 m x 9.88 m |
| Main Level | Dining Room | 3.1 m | 3.4 m | 3.1 m x 3.4 m |
| Main Level | Kitchen | 3.68 m | 3.78 m | 3.68 m x 3.78 m |
Utilities
| Cable | Available |
https://www.realtor.ca/real-estate/26819655/147-mcleod-street-north-middlesex-parkhill-parkhill
Interested?
Contact us for more information
Contact Daryl, Your Elgin County Professional
Don't wait! Schedule a free consultation today and let Daryl guide you at every step. Start your journey to your happy place now!

Contact Me
Important Links
About Me
I’m Daryl Armstrong, a full time Real Estate professional working in St.Thomas-Elgin and Middlesex areas.
© 2024 Daryl Armstrong. All Rights Reserved. | Made with ❤️ by Jet Branding



