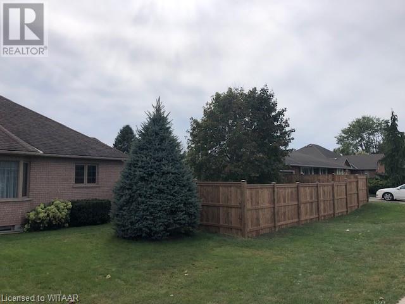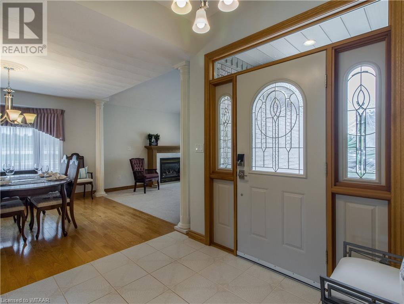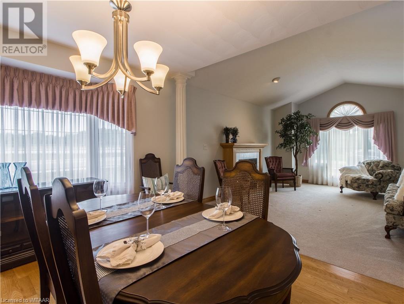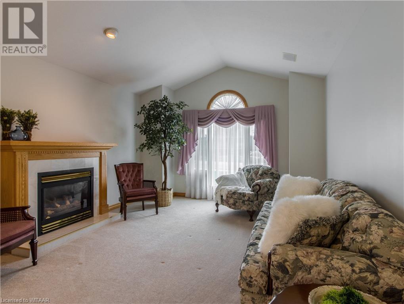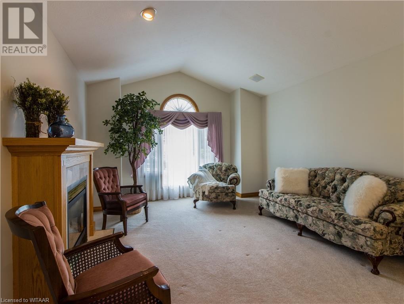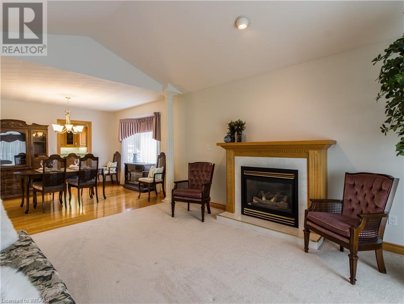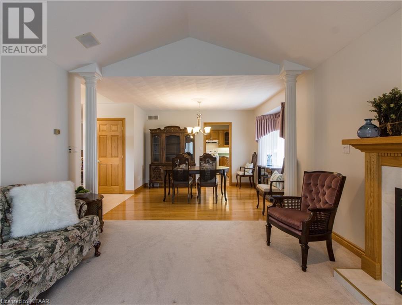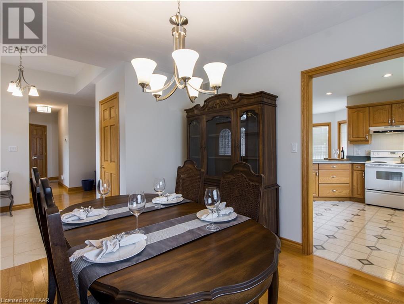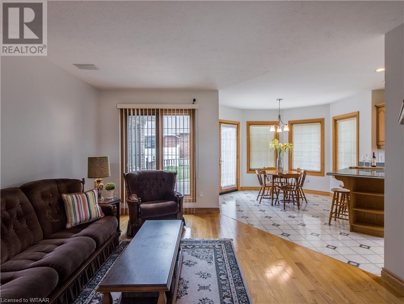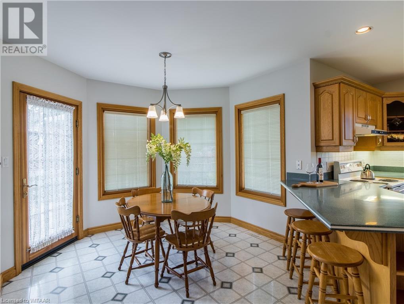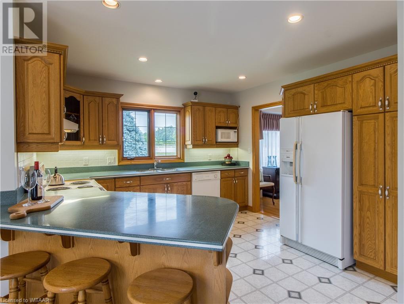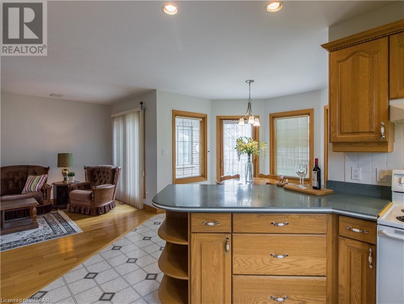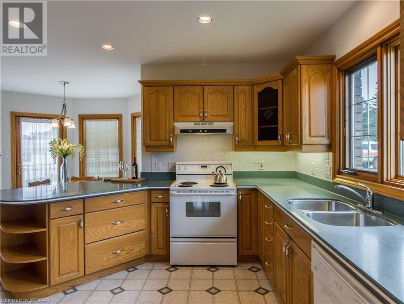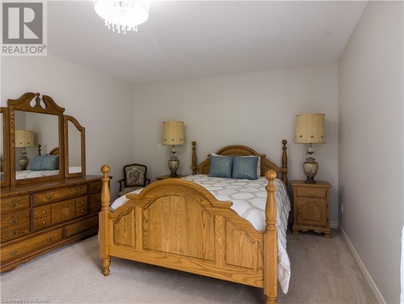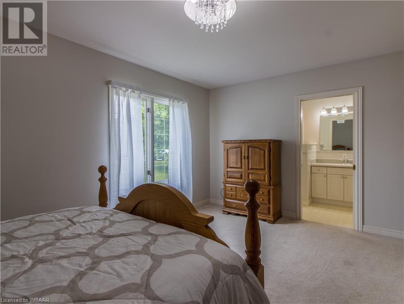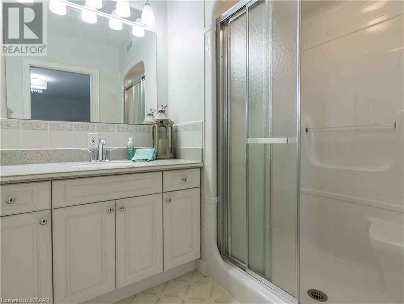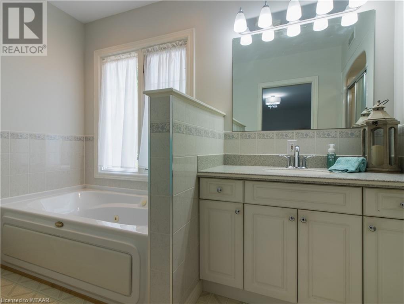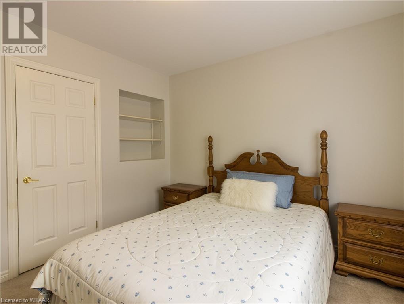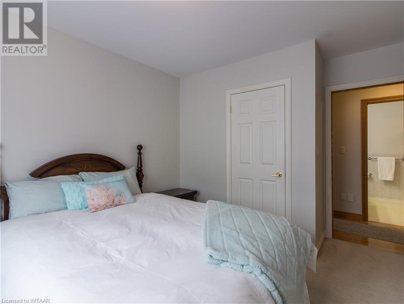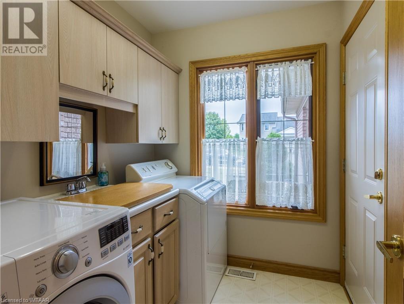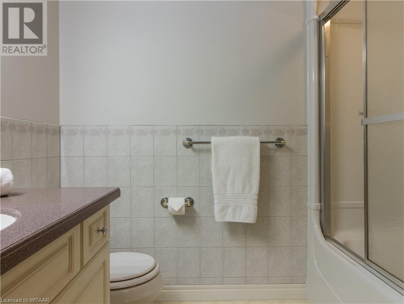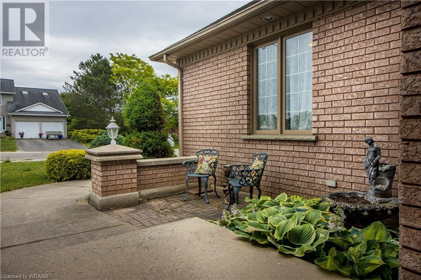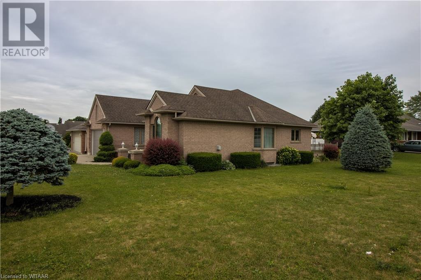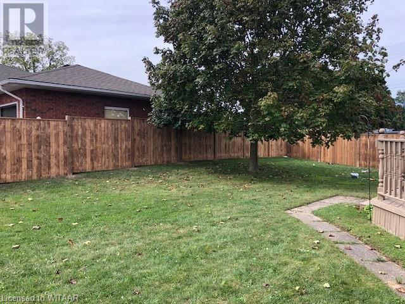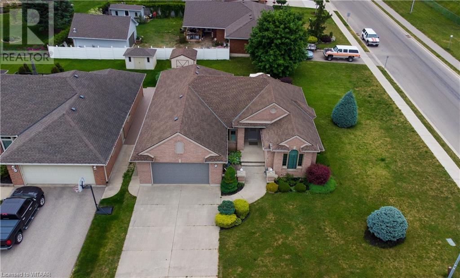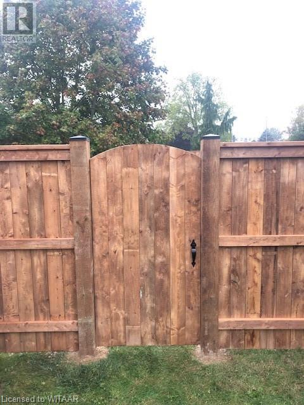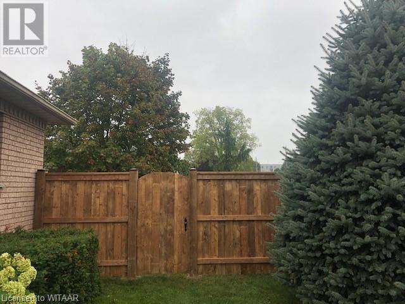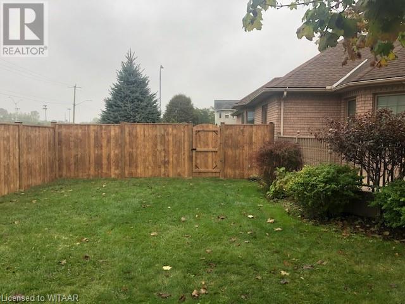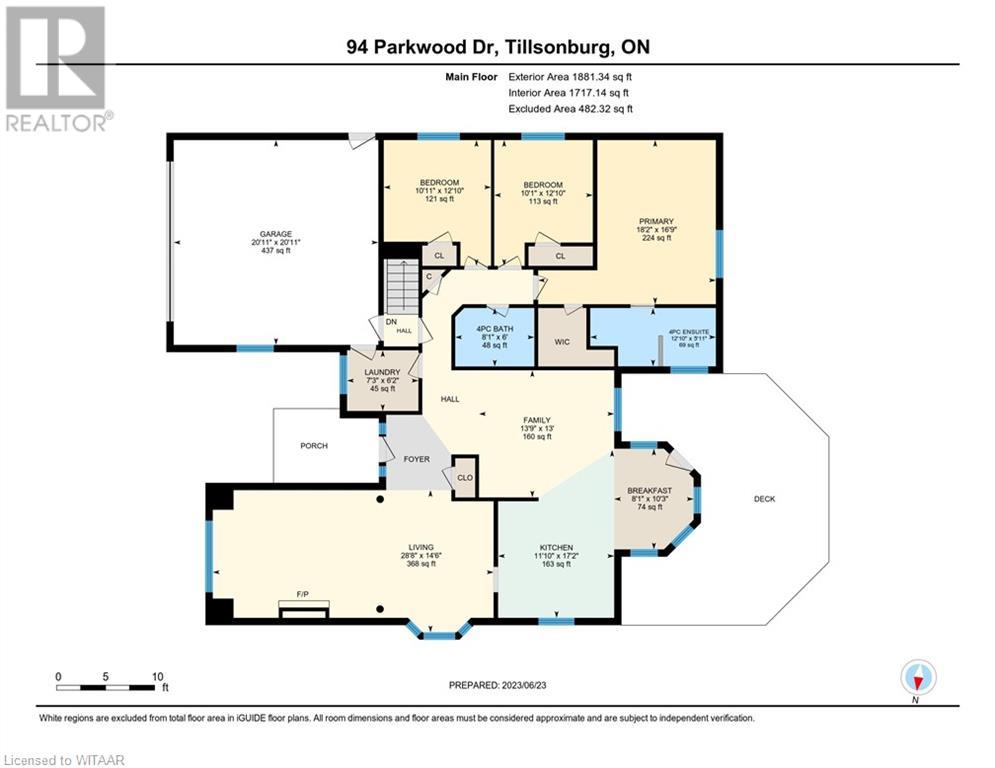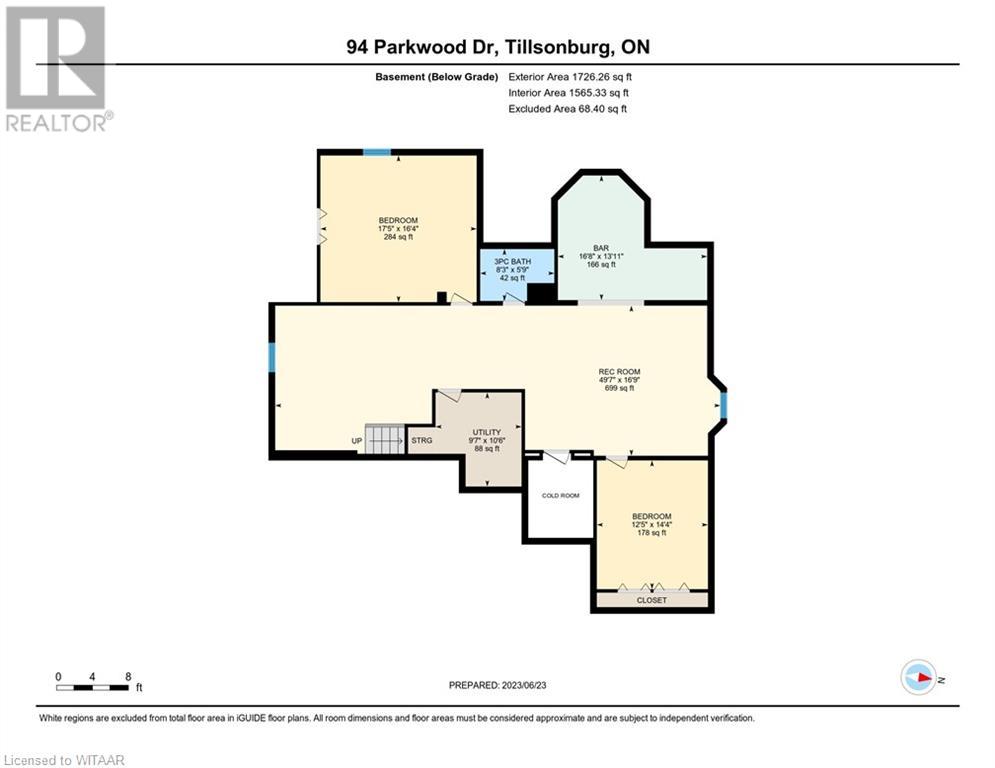94 Parkwood Drive Tillsonburg, Ontario N4G 5E3
$769,900
AMAZING BUYER INCENTIVE! Seller has paid property taxes for 2024. In addition to that, a completely fenced in yard with 2 access gates installed September 2024. This family home is located in the sought after Annandale subdivision and features approx. 1875(+/-) sq. ft. of main floor living space. Entering this home, be welcomed by the nice open floor plan where family and friends can gather. The living room features a lovely vaulted ceiling and a gas fireplace. An immaculate kitchen opens to the family room making it a breeze to entertain guests. A garden door off the dinette leads you to the large deck and completely fenced in yard perfect for the pooch to run around while you enjoy a glass of wine in the sun or shade with south-west exposure. Back inside, the hallway leads to the main floor laundry, 2 bedrooms and a 4 pcs. bath. The spacious primary suite is where you can get away from it all featuring a jetted tub, separate shower and large walk in closet. Finally, a completely finished lower level offers approx. 1565(+/-) sq. ft. of additional living space including a huge rec room, 4th bedroom with walk in closet, a bonus room perfect for crafting or an office, another 3 pcs bath and a summer kitchen. This home has so much to offer a growing family looking for more space. CALL NOW! (id:25517)
Property Details
| MLS® Number | 40525670 |
| Property Type | Single Family |
| Amenities Near By | Hospital, Park, Public Transit, Schools, Shopping |
| Communication Type | High Speed Internet |
| Community Features | Community Centre |
| Features | Corner Site, Automatic Garage Door Opener |
| Parking Space Total | 6 |
| Structure | Shed |
Building
| Bathroom Total | 3 |
| Bedrooms Above Ground | 3 |
| Bedrooms Below Ground | 1 |
| Bedrooms Total | 4 |
| Appliances | Central Vacuum - Roughed In, Dishwasher, Dryer, Freezer, Microwave, Refrigerator, Stove, Washer, Hood Fan, Window Coverings, Garage Door Opener |
| Architectural Style | Bungalow |
| Basement Development | Finished |
| Basement Type | Full (finished) |
| Constructed Date | 1998 |
| Construction Style Attachment | Detached |
| Cooling Type | Central Air Conditioning |
| Exterior Finish | Brick |
| Fire Protection | Smoke Detectors |
| Fireplace Present | Yes |
| Fireplace Total | 1 |
| Heating Fuel | Natural Gas |
| Heating Type | Forced Air |
| Stories Total | 1 |
| Size Interior | 3440 Sqft |
| Type | House |
| Utility Water | Municipal Water, Sand Point |
Parking
| Attached Garage |
Land
| Access Type | Road Access |
| Acreage | No |
| Land Amenities | Hospital, Park, Public Transit, Schools, Shopping |
| Landscape Features | Lawn Sprinkler |
| Sewer | Municipal Sewage System |
| Size Frontage | 76 Ft |
| Size Total Text | Under 1/2 Acre |
| Zoning Description | R1 |
Rooms
| Level | Type | Length | Width | Dimensions |
|---|---|---|---|---|
| Basement | Utility Room | 10'6'' x 9'7'' | ||
| Basement | 3pc Bathroom | 8'3'' x 5'9'' | ||
| Basement | Other | 16'8'' x 13'11'' | ||
| Basement | Bonus Room | 14'4'' x 12'5'' | ||
| Basement | Bedroom | 17'5'' x 16'4'' | ||
| Basement | Recreation Room | 49'7'' x 16'9'' | ||
| Main Level | Laundry Room | 7'3'' x 6'2'' | ||
| Main Level | 4pc Bathroom | 8'1'' x 6'0'' | ||
| Main Level | Full Bathroom | 12'10'' x 5'11'' | ||
| Main Level | Primary Bedroom | 18'2'' x 16'9'' | ||
| Main Level | Bedroom | 12'10'' x 10'1'' | ||
| Main Level | Bedroom | 12'10'' x 10'11'' | ||
| Main Level | Family Room | 13'0'' x 13'9'' | ||
| Main Level | Breakfast | 10'3'' x 8'1'' | ||
| Main Level | Kitchen | 17'2'' x 11'10'' | ||
| Main Level | Living Room/dining Room | 28'8'' x 14'6'' |
Utilities
| Electricity | Available |
| Natural Gas | Available |
https://www.realtor.ca/real-estate/26388247/94-parkwood-drive-tillsonburg
Interested?
Contact us for more information
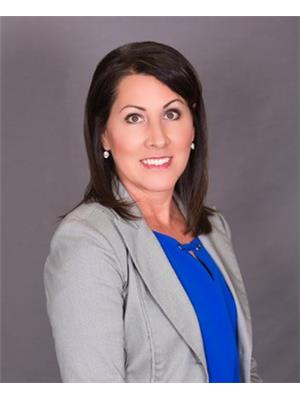
Laura Curtis
Broker
laura-curtis.c21.ca/

24 Harvey Street
Tillsonburg, Ontario N4G 3J8
Contact Daryl, Your Elgin County Professional
Don't wait! Schedule a free consultation today and let Daryl guide you at every step. Start your journey to your happy place now!

Contact Me
Important Links
About Me
I’m Daryl Armstrong, a full time Real Estate professional working in St.Thomas-Elgin and Middlesex areas.
© 2024 Daryl Armstrong. All Rights Reserved. | Made with ❤️ by Jet Branding

