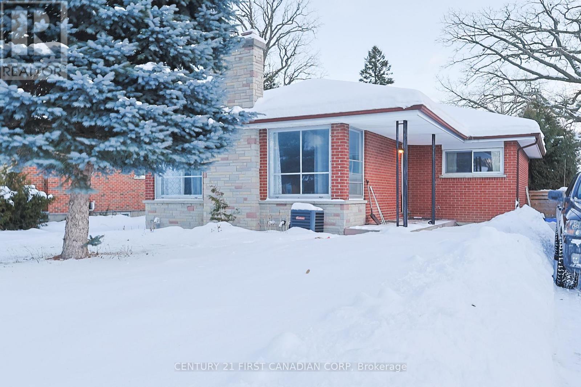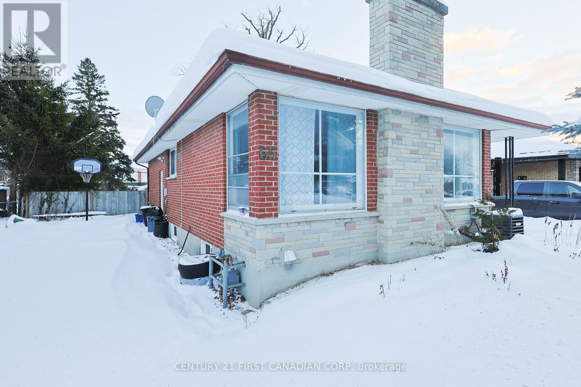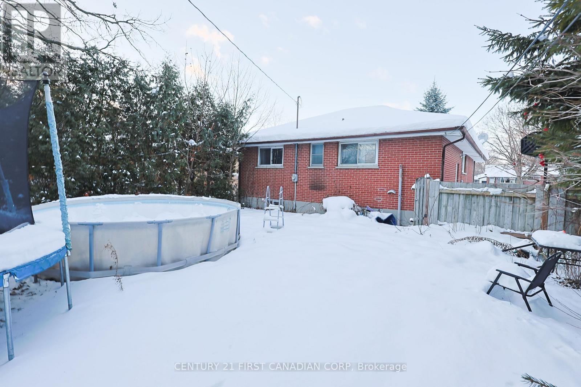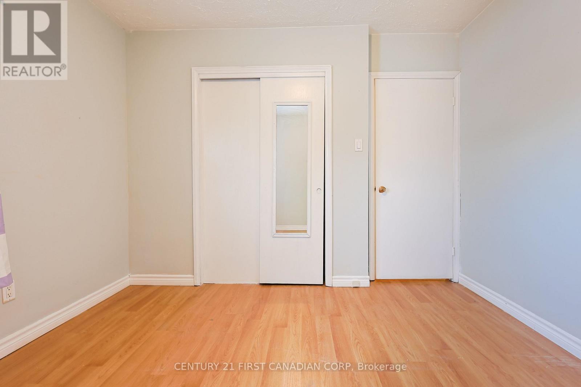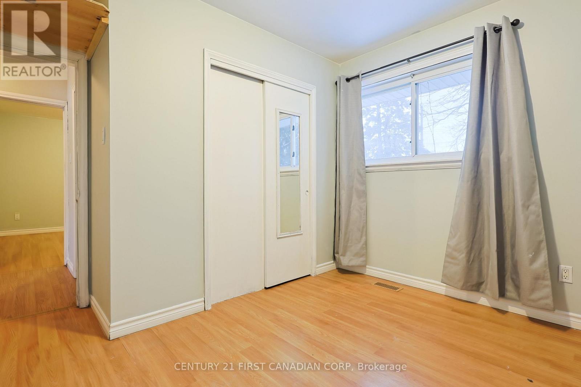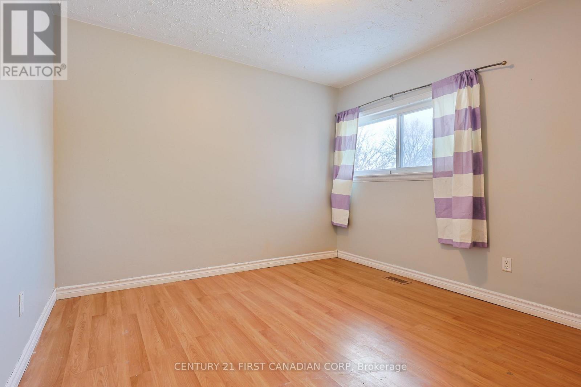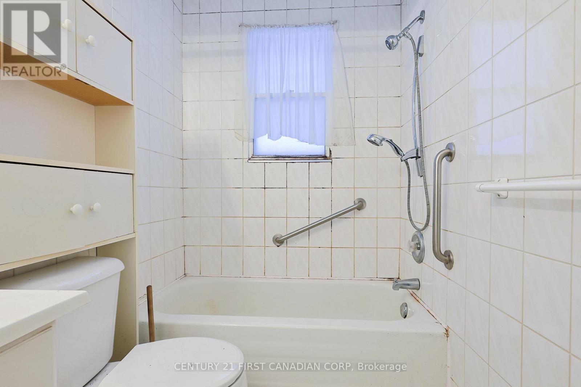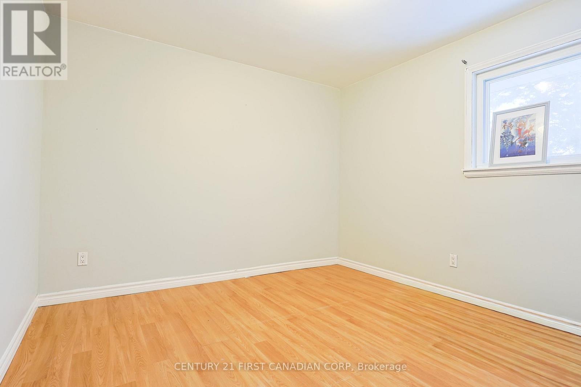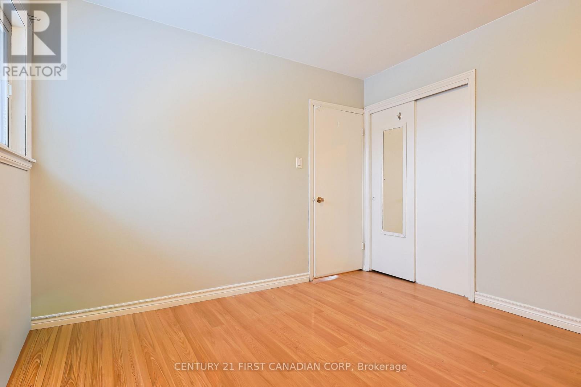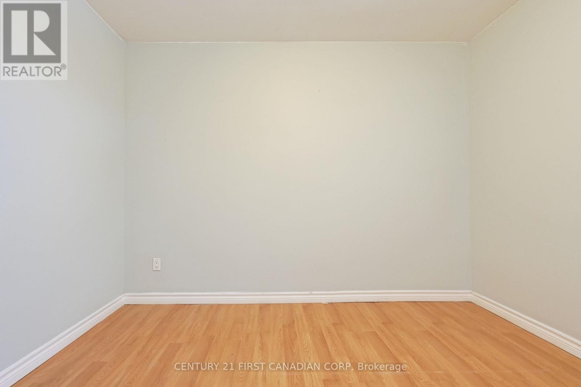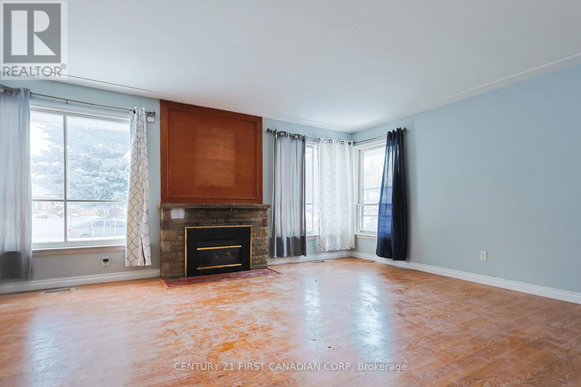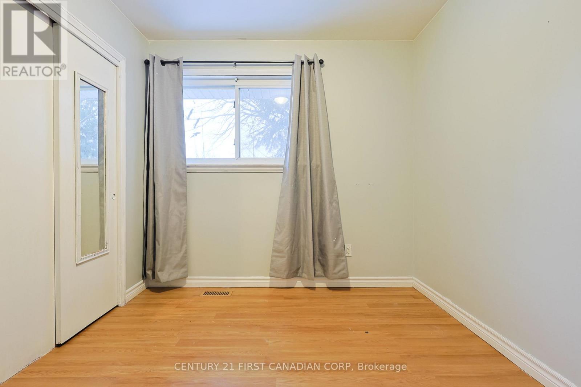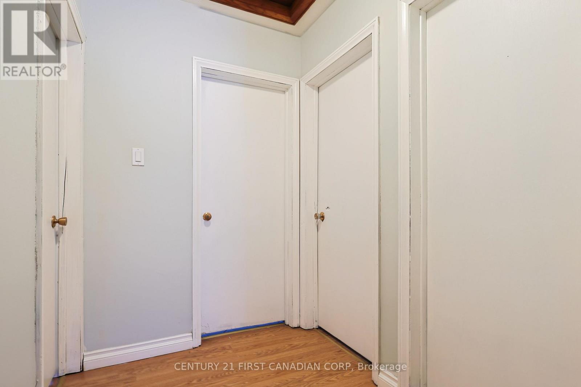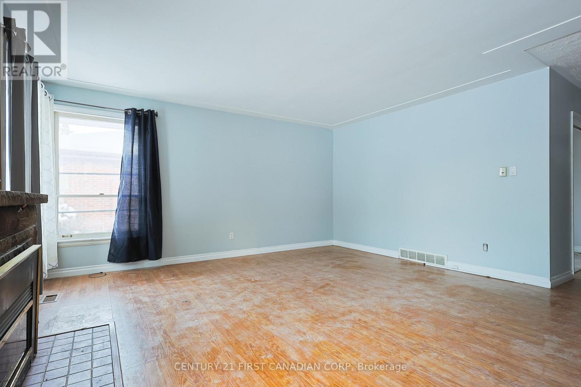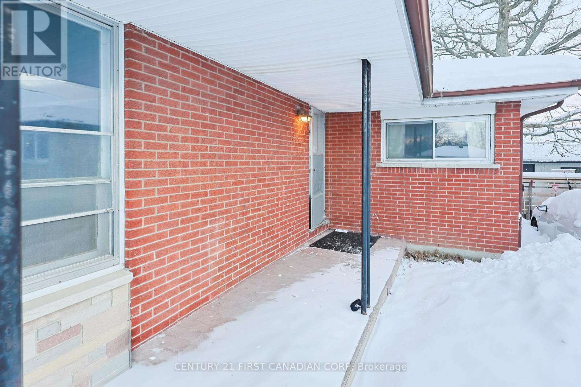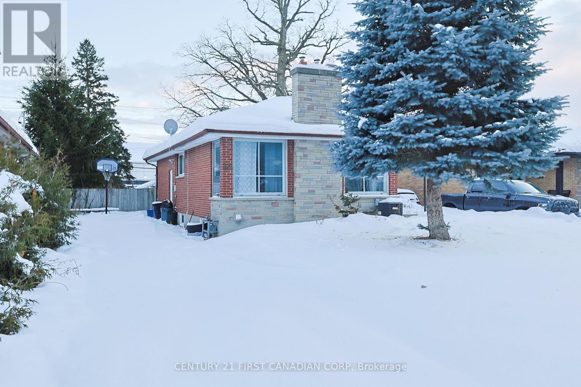65 Irving Place London East, Ontario N5V 2H6
$1,890 Monthly
AMAZING LOCATION! In the desirable Huron Heights neighbourhood, it is walking distance to Fanshawe College, shopping, schools, a community center and bus routes! This solid brick bungalow offers plenty of space with three large bedroom and 1 full bathrooms. The deep driveway offers parking for 2 cars and the beautifully landscaped backyard is a perfect way to relax after a long day! This place is perfect for families or young couples who would love a quiet neighbourhood but still close to all the amenities! This property features a kitchen with ceramic tile floor and oak kitchen cupboards, a spacious and bright living room with a fireplace (gas insert), and upgraded laminate floors on the main floor are a nice touch. Good sized back yard that is fully fenced and landscaped as well as a long driveway that can fit 2 cars. The upper floor unit would have ensuite laundry. Basement unit would be rented separately. Upper unit, 60% of the utilities and basement unit 40% of the total utilities. (id:25517)
Property Details
| MLS® Number | X12584732 |
| Property Type | Single Family |
| Community Name | East D |
| Features | Flat Site |
| Parking Space Total | 4 |
Building
| Bathroom Total | 1 |
| Bedrooms Above Ground | 3 |
| Bedrooms Total | 3 |
| Appliances | Dryer, Stove, Washer, Window Coverings, Refrigerator |
| Architectural Style | Bungalow |
| Basement Development | Partially Finished |
| Basement Type | Partial (partially Finished) |
| Construction Style Attachment | Detached |
| Cooling Type | Central Air Conditioning |
| Exterior Finish | Brick |
| Fire Protection | Smoke Detectors |
| Fireplace Present | Yes |
| Foundation Type | Poured Concrete |
| Heating Fuel | Natural Gas |
| Heating Type | Forced Air |
| Stories Total | 1 |
| Size Interior | 700 - 1,100 Ft2 |
| Type | House |
| Utility Water | Municipal Water |
Parking
| No Garage |
Land
| Acreage | No |
| Sewer | Sanitary Sewer |
| Size Depth | 151 Ft ,3 In |
| Size Frontage | 50 Ft ,1 In |
| Size Irregular | 50.1 X 151.3 Ft |
| Size Total Text | 50.1 X 151.3 Ft|under 1/2 Acre |
Rooms
| Level | Type | Length | Width | Dimensions |
|---|---|---|---|---|
| Main Level | Kitchen | 3.35 m | 2.97 m | 3.35 m x 2.97 m |
| Main Level | Living Room | 5.38 m | 4.62 m | 5.38 m x 4.62 m |
| Main Level | Primary Bedroom | 3.35 m | 3.07 m | 3.35 m x 3.07 m |
| Main Level | Bedroom | 3.22 m | 3.07 m | 3.22 m x 3.07 m |
| Main Level | Bedroom | 3.37 m | 3.22 m | 3.37 m x 3.22 m |
| Main Level | Bathroom | Measurements not available |
Utilities
| Cable | Installed |
| Electricity | Installed |
| Wireless | Available |
https://www.realtor.ca/real-estate/29145403/65-irving-place-london-east-east-d-east-d
Contact Us
Contact us for more information

Ken Patpatia
Broker
420 York Street
London, Ontario N6B 1R1
Contact Daryl, Your Elgin County Professional
Don't wait! Schedule a free consultation today and let Daryl guide you at every step. Start your journey to your happy place now!

Contact Me
Important Links
About Me
I’m Daryl Armstrong, a full time Real Estate professional working in St.Thomas-Elgin and Middlesex areas.
© 2024 Daryl Armstrong. All Rights Reserved. | Made with ❤️ by Jet Branding
