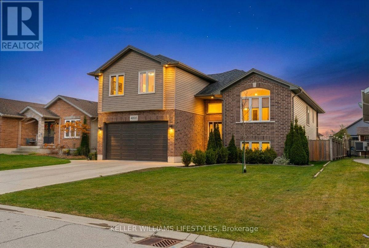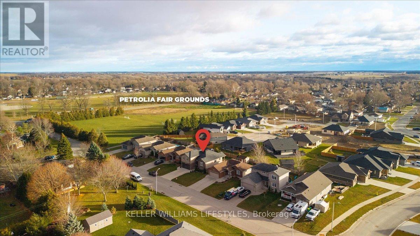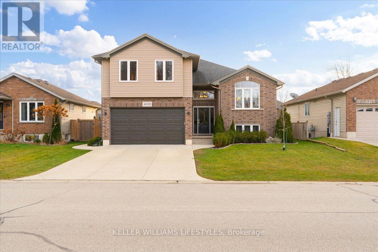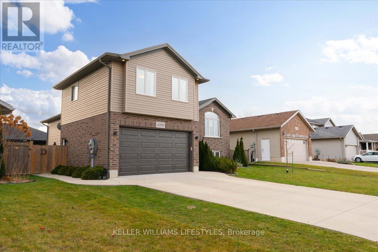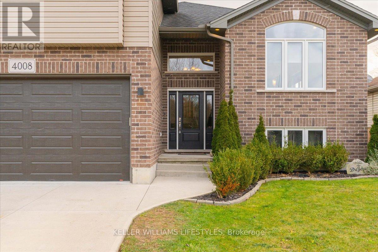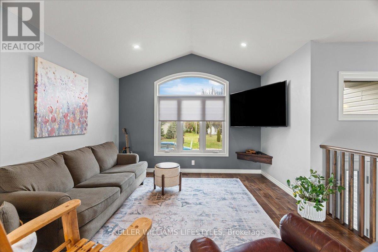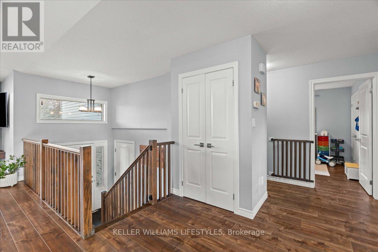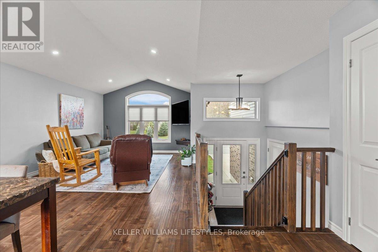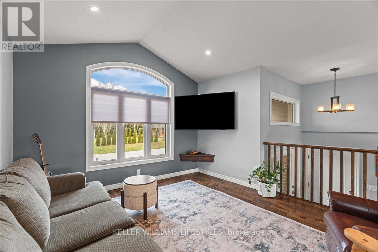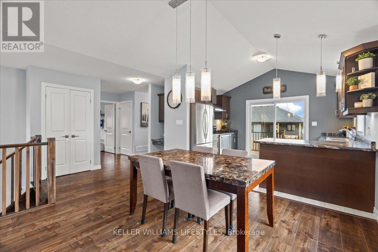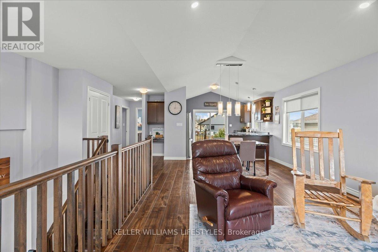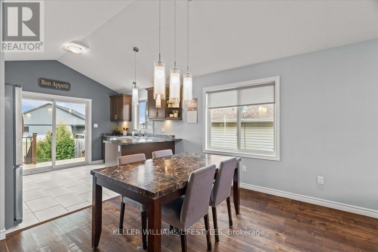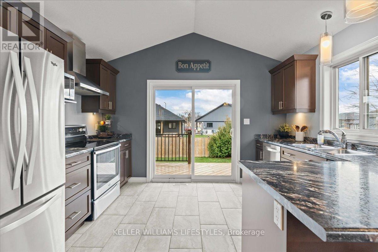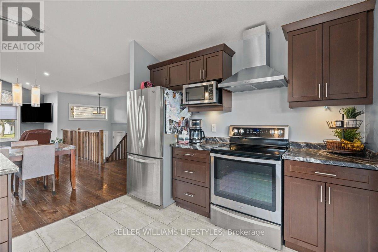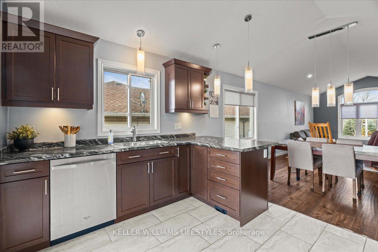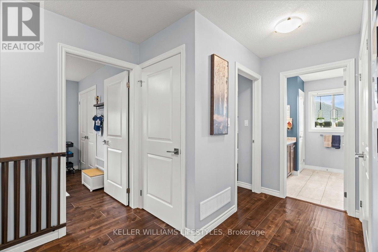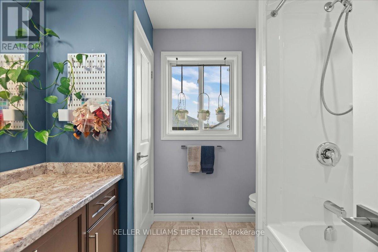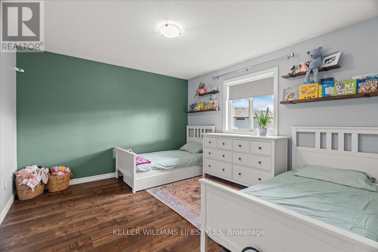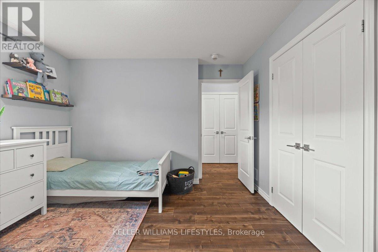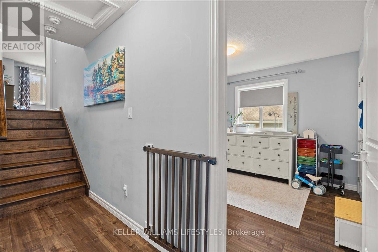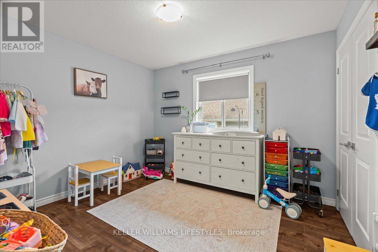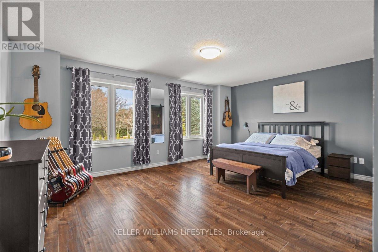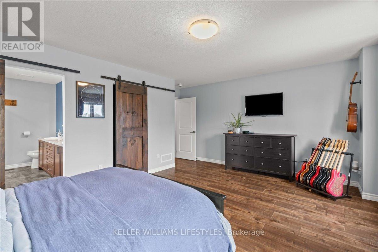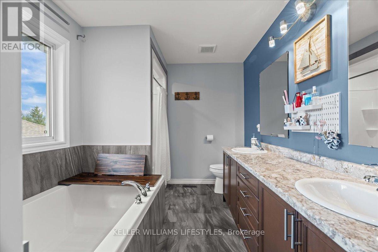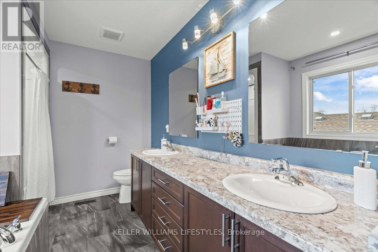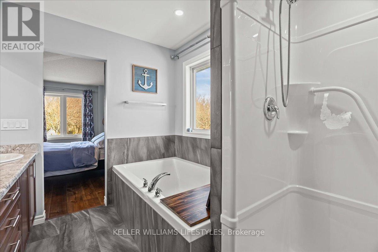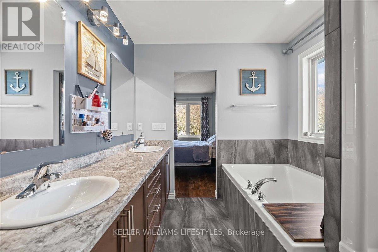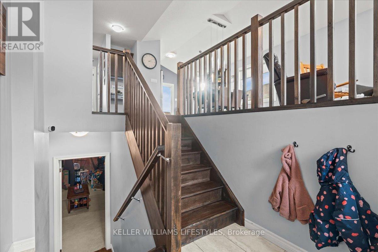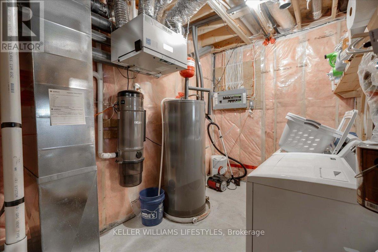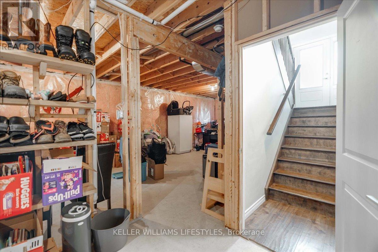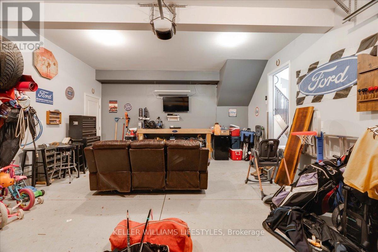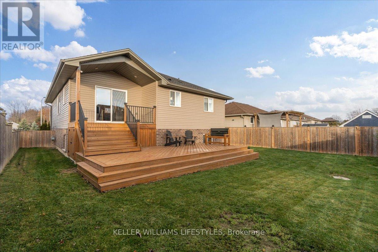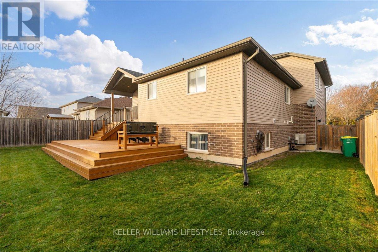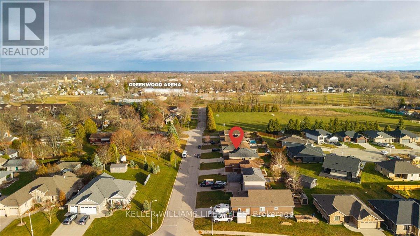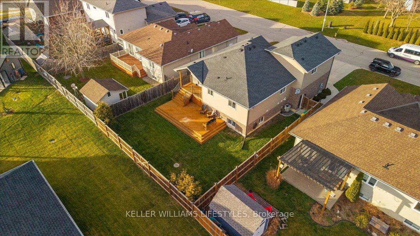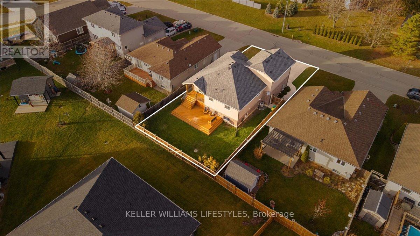4008 Edward Street Petrolia, Ontario N0N 1R0
$599,900
Discover the perfect blend of comfort, style, and convenience in this beautiful 3-bedroom, 2-bath raised ranch. Bright, airy, and inviting, the main floor features an open-concept layout with a stunning kitchen-complete with modern finishes, great storage, and seamless flow into the living and dining areas, making it ideal for both everyday living and entertaining. The spacious primary suite offers a true retreat with a 5-piece ensuite and a generous walk-in closet. The remaining bedrooms are well-sized and offer flexibility for family, guests, or a home office. Step outside to the newly updated deck overlooking a generous, fully fenced backyard. A concrete-padded shed provides excellent storage or hobby space. The lower level offers a wide-open space waiting to be transformed into whatever you need-family room, gym, play area, or additional living space-the possibilities are yours to create. Conveniently located close to Petrolia's amenities, this home delivers comfort, practicality, and room to grow. Move-in ready and full of potential-this one is a must-see! (id:25517)
Property Details
| MLS® Number | X12584974 |
| Property Type | Single Family |
| Community Name | Petrolia |
| Parking Space Total | 6 |
Building
| Bathroom Total | 2 |
| Bedrooms Above Ground | 3 |
| Bedrooms Total | 3 |
| Appliances | Central Vacuum, Dishwasher, Dryer, Microwave, Stove, Washer, Window Coverings, Refrigerator |
| Architectural Style | Raised Bungalow |
| Basement Development | Unfinished |
| Basement Type | N/a (unfinished) |
| Construction Style Attachment | Detached |
| Cooling Type | Central Air Conditioning |
| Exterior Finish | Vinyl Siding, Brick |
| Foundation Type | Concrete |
| Heating Fuel | Natural Gas |
| Heating Type | Forced Air |
| Stories Total | 1 |
| Size Interior | 1,500 - 2,000 Ft2 |
| Type | House |
| Utility Water | Municipal Water |
Parking
| Attached Garage | |
| Garage |
Land
| Acreage | No |
| Sewer | Sanitary Sewer |
| Size Depth | 104 Ft ,7 In |
| Size Frontage | 52 Ft ,6 In |
| Size Irregular | 52.5 X 104.6 Ft |
| Size Total Text | 52.5 X 104.6 Ft |
| Zoning Description | R1 |
Rooms
| Level | Type | Length | Width | Dimensions |
|---|---|---|---|---|
| Lower Level | Other | 6.33 m | 7.48 m | 6.33 m x 7.48 m |
| Lower Level | Utility Room | 4.2 m | 2.44 m | 4.2 m x 2.44 m |
| Lower Level | Other | 3.83 m | 10.28 m | 3.83 m x 10.28 m |
| Main Level | Foyer | 2.07 m | 1.71 m | 2.07 m x 1.71 m |
| Main Level | Living Room | 3.83 m | 4.92 m | 3.83 m x 4.92 m |
| Main Level | Dining Room | 4.71 m | 3.23 m | 4.71 m x 3.23 m |
| Main Level | Kitchen | 3.75 m | 3.1 m | 3.75 m x 3.1 m |
| Main Level | Bedroom | 4.17 m | 3.52 m | 4.17 m x 3.52 m |
| Main Level | Bedroom | 3.08 m | 3.41 m | 3.08 m x 3.41 m |
| Upper Level | Primary Bedroom | 5.35 m | 4.81 m | 5.35 m x 4.81 m |
https://www.realtor.ca/real-estate/29145592/4008-edward-street-petrolia-petrolia
Contact Us
Contact us for more information
Contact Daryl, Your Elgin County Professional
Don't wait! Schedule a free consultation today and let Daryl guide you at every step. Start your journey to your happy place now!

Contact Me
Important Links
About Me
I’m Daryl Armstrong, a full time Real Estate professional working in St.Thomas-Elgin and Middlesex areas.
© 2024 Daryl Armstrong. All Rights Reserved. | Made with ❤️ by Jet Branding
