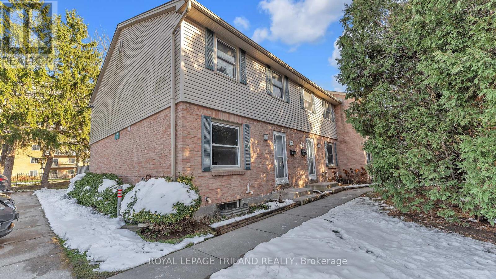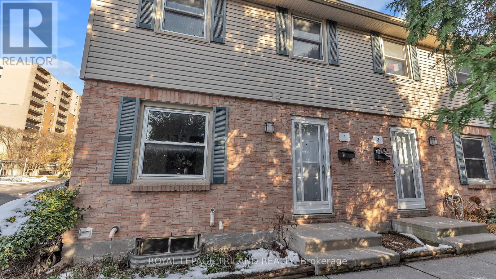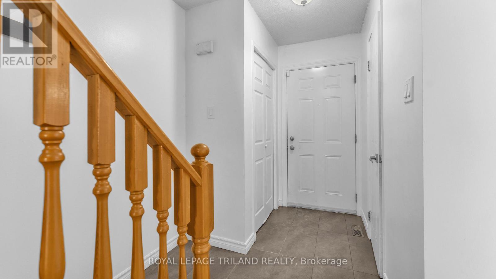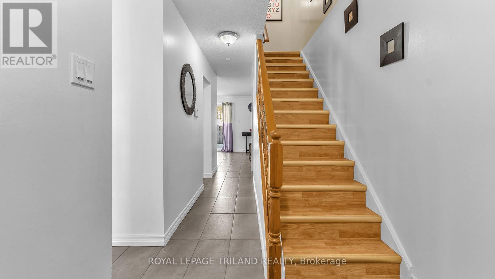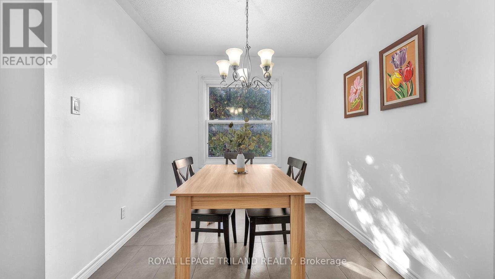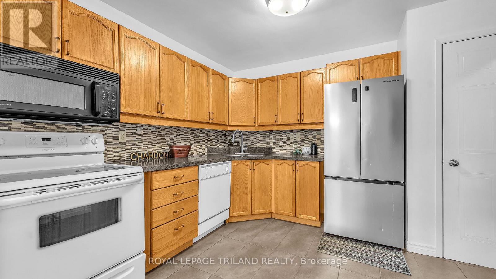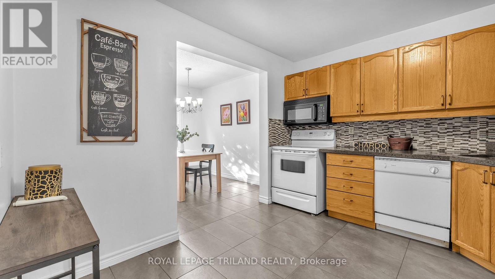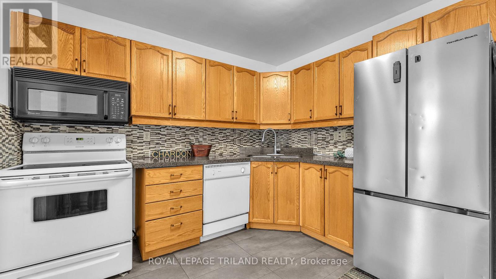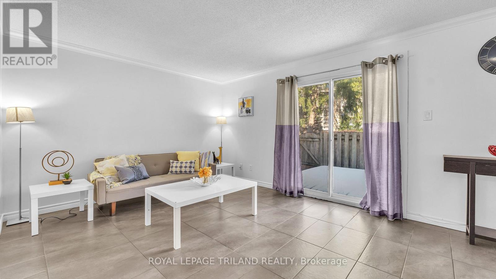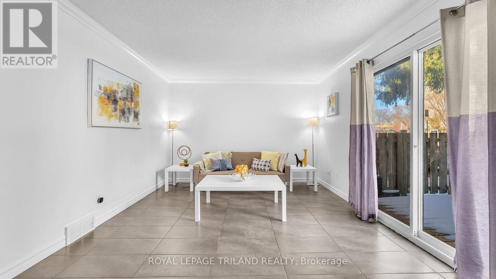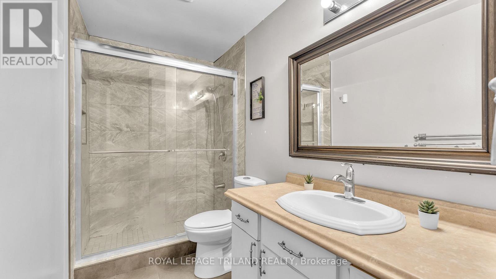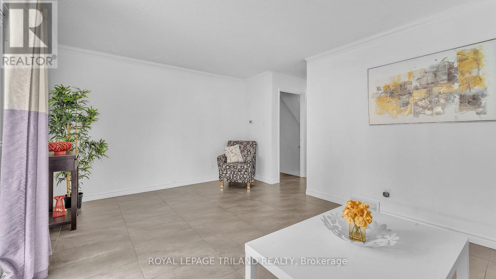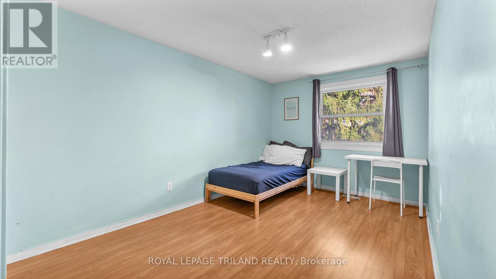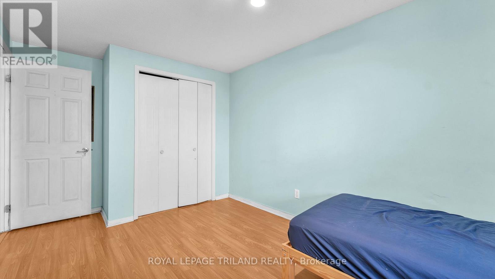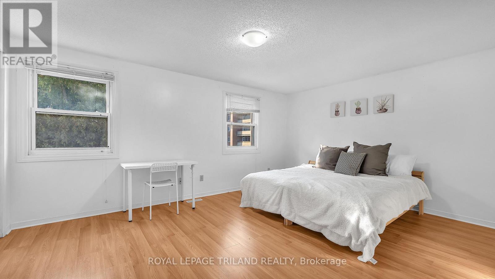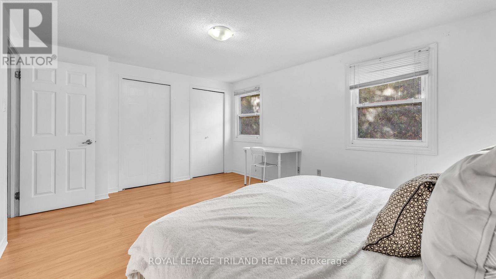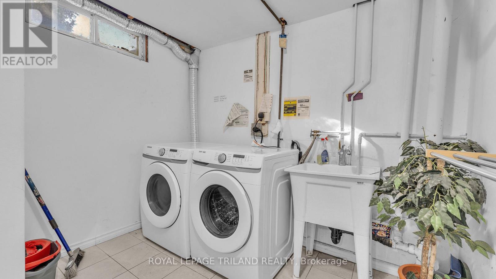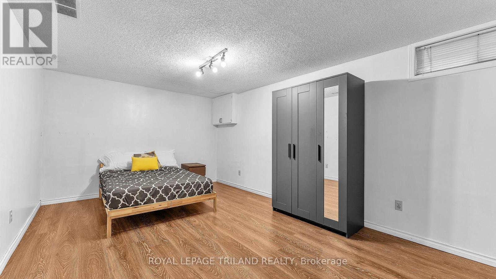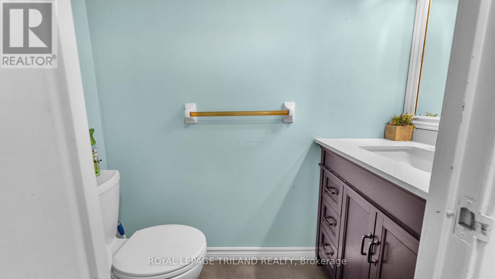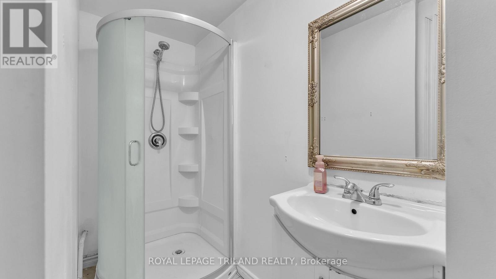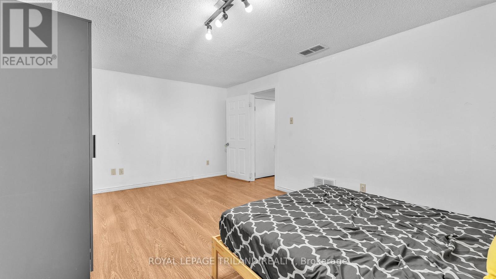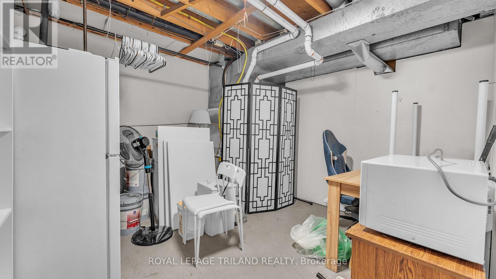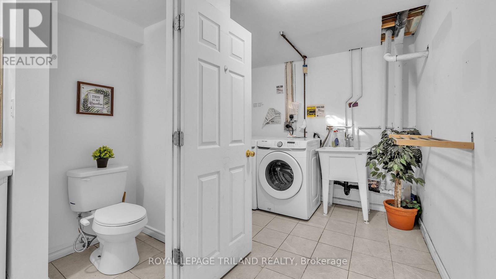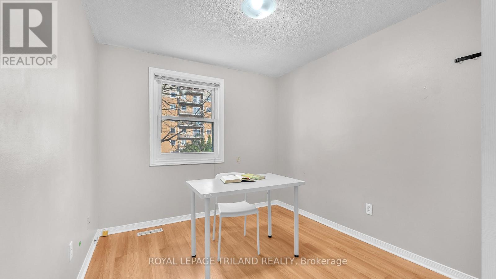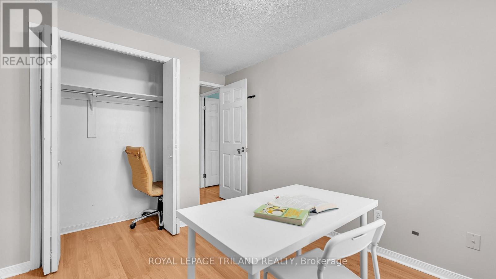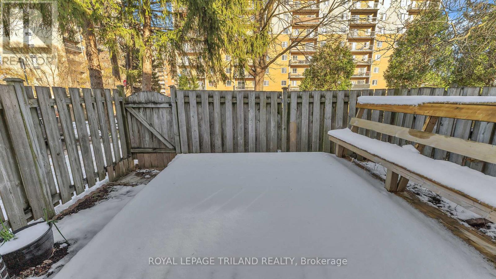1 - 1247 Huron Street London East, Ontario N5Y 4X7
$379,900Maintenance, Common Area Maintenance, Water
$451 Monthly
Maintenance, Common Area Maintenance, Water
$451 MonthlyRare end-unit condo with only one shared. Featuring laminate and tile flooring throughout, the main level offers a functional kitchen with oak cabinetry, granite countertops, stainless range hood, and a dishwasher. You'll also find a convenient half bath, a dedicated dining room, and a bright living room with direct access to a lovely deck. Upstairs includes three bedrooms and a modern 3-piece bathroom. The fully finished basement adds even more living space with a second 3-piece bathroom, a laundry room with a gas dryer, and a spacious rec room. Ideally located near LTC transit routes, Fanshawe College, and just steps from major shopping, groceries, a gym, and everyday amenities. A perfect option for first-time buyers, investors, and growing families. (id:25517)
Property Details
| MLS® Number | X12577644 |
| Property Type | Single Family |
| Community Name | East C |
| Community Features | Pets Allowed With Restrictions |
| Equipment Type | Water Heater |
| Features | Flat Site, Dry, In Suite Laundry |
| Parking Space Total | 1 |
| Rental Equipment Type | Water Heater |
| Structure | Deck |
Building
| Bathroom Total | 3 |
| Bedrooms Above Ground | 3 |
| Bedrooms Total | 3 |
| Age | 31 To 50 Years |
| Amenities | Visitor Parking |
| Appliances | Water Heater, Water Meter, Dishwasher, Dryer, Microwave, Oven, Hood Fan, Range, Satellite Dish, Stove, Washer, Window Coverings, Refrigerator |
| Basement Development | Finished |
| Basement Type | N/a (finished) |
| Cooling Type | Central Air Conditioning |
| Exterior Finish | Brick, Vinyl Siding |
| Foundation Type | Poured Concrete |
| Half Bath Total | 1 |
| Heating Fuel | Natural Gas |
| Heating Type | Forced Air |
| Stories Total | 2 |
| Size Interior | 1,200 - 1,399 Ft2 |
| Type | Row / Townhouse |
Parking
| No Garage |
Land
| Acreage | No |
| Zoning Description | R5-3 |
Rooms
| Level | Type | Length | Width | Dimensions |
|---|---|---|---|---|
| Second Level | Bedroom | 2.74 m | 4.74 m | 2.74 m x 4.74 m |
| Second Level | Bedroom | 2.51 m | 3.02 m | 2.51 m x 3.02 m |
| Second Level | Primary Bedroom | 4.82 m | 3.65 m | 4.82 m x 3.65 m |
| Second Level | Bathroom | 2.84 m | 1.47 m | 2.84 m x 1.47 m |
| Lower Level | Bathroom | 3.12 m | 1.01 m | 3.12 m x 1.01 m |
| Lower Level | Laundry Room | 2.69 m | 1.85 m | 2.69 m x 1.85 m |
| Lower Level | Utility Room | 3.42 m | 3.3 m | 3.42 m x 3.3 m |
| Lower Level | Recreational, Games Room | 3.35 m | 5.18 m | 3.35 m x 5.18 m |
| Main Level | Dining Room | 2.92 m | 2.48 m | 2.92 m x 2.48 m |
| Main Level | Kitchen | 3.35 m | 3.07 m | 3.35 m x 3.07 m |
| Main Level | Living Room | 5.38 m | 3.53 m | 5.38 m x 3.53 m |
| Main Level | Bathroom | 1.87 m | 0.91 m | 1.87 m x 0.91 m |
https://www.realtor.ca/real-estate/29138020/1-1247-huron-street-london-east-east-c-east-c
Contact Us
Contact us for more information

Minna Nguyen
Salesperson
103-240 Waterloo Street
London, Ontario N6B 2N4
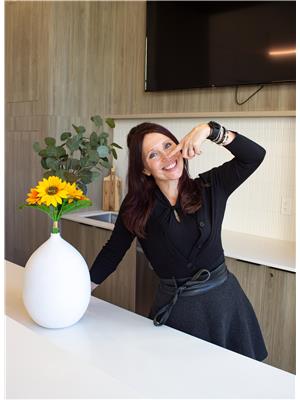
Krystal Lee Moore
Broker
103-240 Waterloo Street
London, Ontario N6B 2N4
Contact Daryl, Your Elgin County Professional
Don't wait! Schedule a free consultation today and let Daryl guide you at every step. Start your journey to your happy place now!

Contact Me
Important Links
About Me
I’m Daryl Armstrong, a full time Real Estate professional working in St.Thomas-Elgin and Middlesex areas.
© 2024 Daryl Armstrong. All Rights Reserved. | Made with ❤️ by Jet Branding
