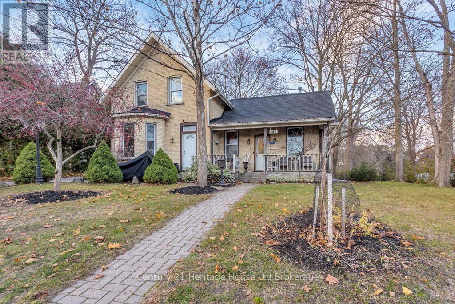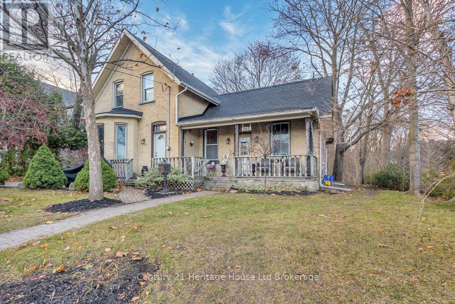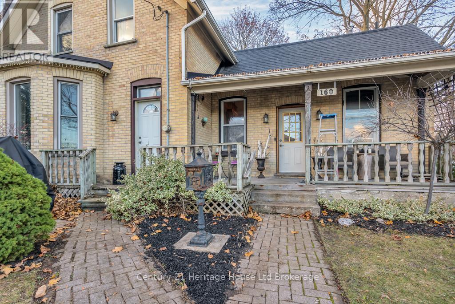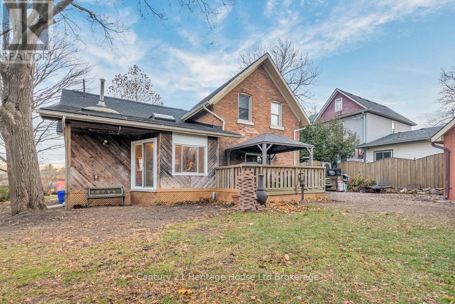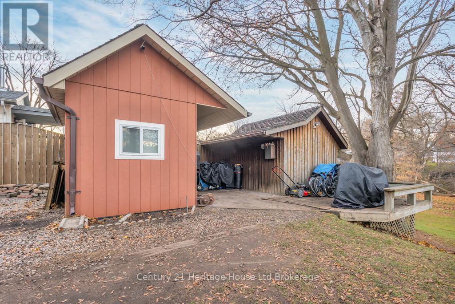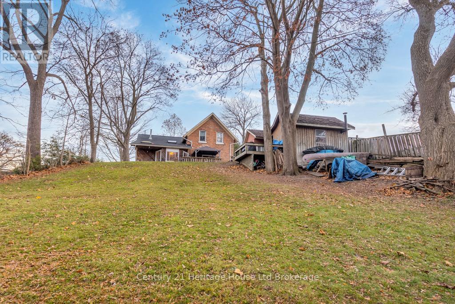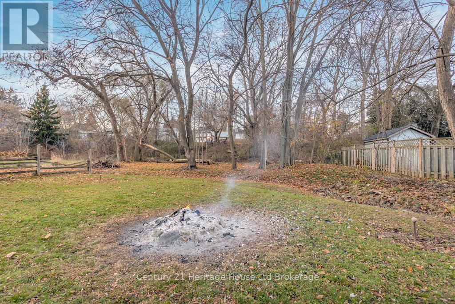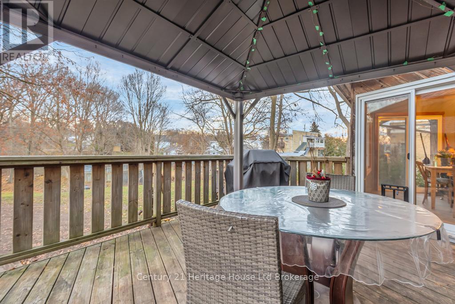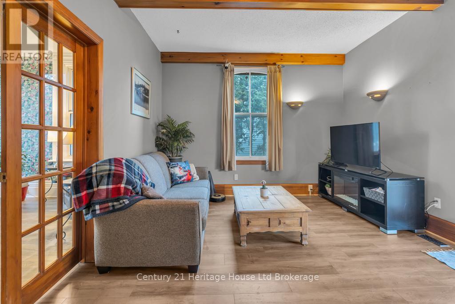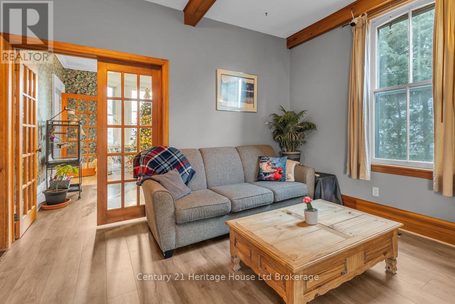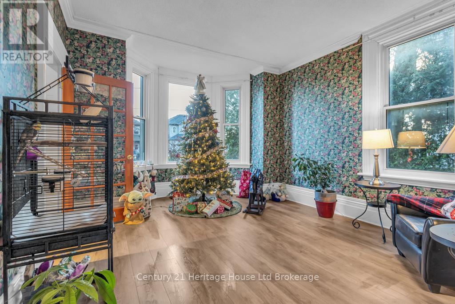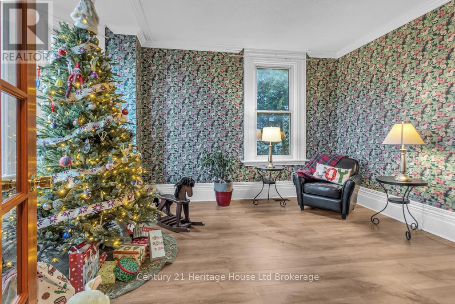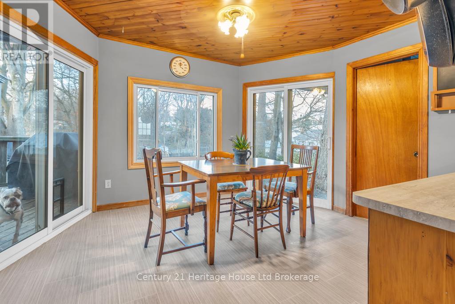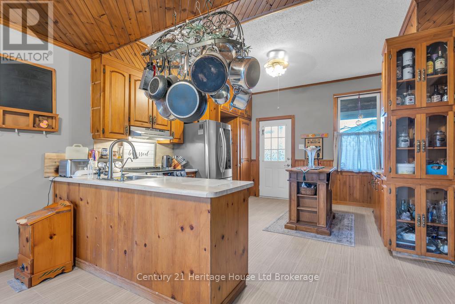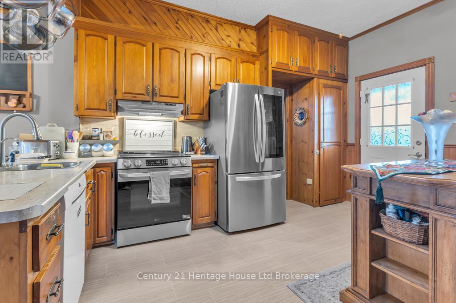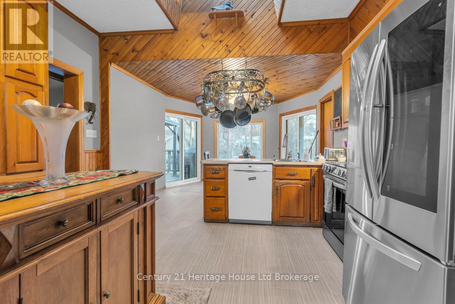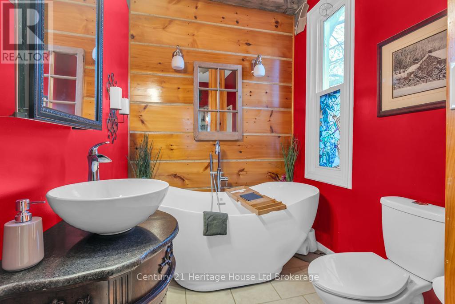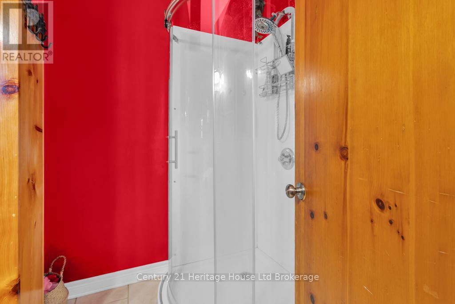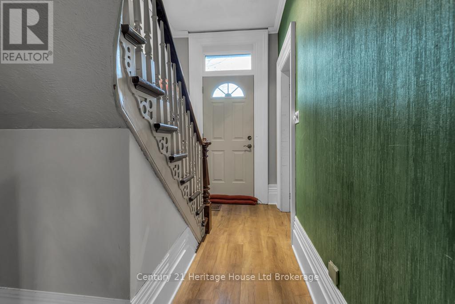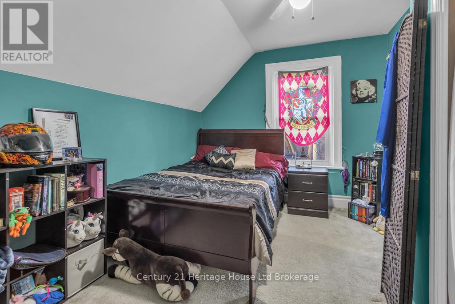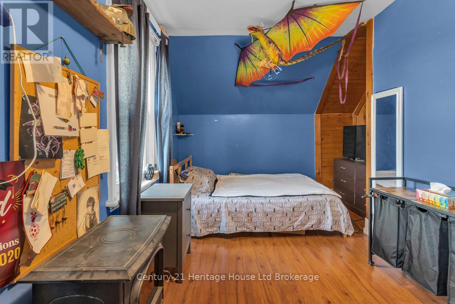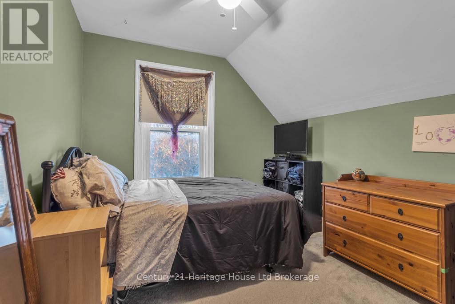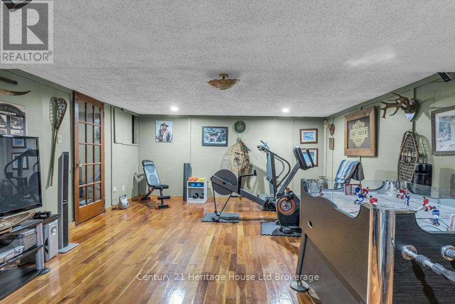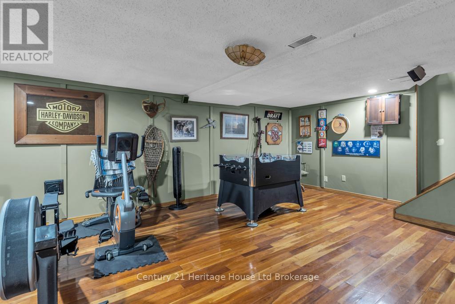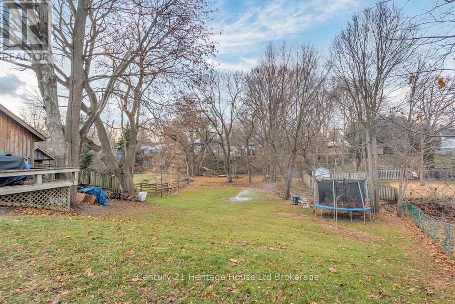160 Victoria Street Ingersoll, Ontario N5C 2N1
$539,000
Welcome to this charming brick home, full of character and curb appeal, set on a beautiful one-third acre lot with mature trees and a serene ravine backdrop. The interlocking brick driveway adds to the inviting exterior, setting the tone for the warmth and comfort inside. Step into a bright, airy main floor featuring new flooring and fresh paint throughout. The pine kitchen is a highlight, offering a cozy, natural feel enhanced by a sun-filled skylight. The home includes three bedrooms and an updated bathroom, perfect for families or those looking to downsize with style. Thoughtful upgrades have been made, including newer roof, replaced windows and three new patio doors that flood the home with natural light and provide easy access to the scenic outdoors. Additionally new kitchen counters will be installed this week! Located in a fantastic central location, this home offers both convenience and tranquility, close to amenities while surrounded by nature. A rare find with this huge lot size, charm, and updates throughout-don't miss your chance to make it yours! (id:25517)
Property Details
| MLS® Number | X12572734 |
| Property Type | Single Family |
| Community Name | Ingersoll - North |
| Amenities Near By | Place Of Worship |
| Community Features | School Bus |
| Equipment Type | Water Heater |
| Features | Wooded Area, Sloping, Ravine |
| Parking Space Total | 4 |
| Rental Equipment Type | Water Heater |
| Structure | Deck, Porch, Shed |
Building
| Bathroom Total | 1 |
| Bedrooms Above Ground | 3 |
| Bedrooms Total | 3 |
| Appliances | Water Softener, Dishwasher, Freezer, Stove |
| Basement Development | Finished |
| Basement Type | N/a (finished) |
| Construction Style Attachment | Detached |
| Cooling Type | None |
| Exterior Finish | Brick |
| Foundation Type | Concrete, Stone |
| Heating Fuel | Natural Gas |
| Heating Type | Forced Air |
| Stories Total | 2 |
| Size Interior | 1,500 - 2,000 Ft2 |
| Type | House |
| Utility Water | Municipal Water |
Parking
| No Garage |
Land
| Acreage | No |
| Land Amenities | Place Of Worship |
| Landscape Features | Landscaped |
| Sewer | Sanitary Sewer |
| Size Depth | 224 Ft |
| Size Frontage | 66 Ft |
| Size Irregular | 66 X 224 Ft ; 66.86 X 229.74 X 66.67 X 224.28 |
| Size Total Text | 66 X 224 Ft ; 66.86 X 229.74 X 66.67 X 224.28 |
Rooms
| Level | Type | Length | Width | Dimensions |
|---|---|---|---|---|
| Second Level | Bedroom | 4.25 m | 2.83 m | 4.25 m x 2.83 m |
| Second Level | Bedroom | 3.69 m | 2.86 m | 3.69 m x 2.86 m |
| Second Level | Bedroom | 3.32 m | 4.75 m | 3.32 m x 4.75 m |
| Basement | Games Room | 6.52 m | 4.55 m | 6.52 m x 4.55 m |
| Main Level | Kitchen | 3.94 m | 3.85 m | 3.94 m x 3.85 m |
| Main Level | Living Room | 3.71 m | 5.76 m | 3.71 m x 5.76 m |
| Main Level | Family Room | 4.97 m | 3.93 m | 4.97 m x 3.93 m |
| Main Level | Dining Room | 3.51 m | 3.84 m | 3.51 m x 3.84 m |
Contact Us
Contact us for more information
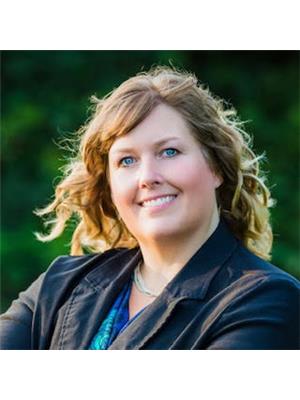
Susan Jones
Salesperson
16 King St. West
Ingersoll, Ontario N5C 2J2
Contact Daryl, Your Elgin County Professional
Don't wait! Schedule a free consultation today and let Daryl guide you at every step. Start your journey to your happy place now!

Contact Me
Important Links
About Me
I’m Daryl Armstrong, a full time Real Estate professional working in St.Thomas-Elgin and Middlesex areas.
© 2024 Daryl Armstrong. All Rights Reserved. | Made with ❤️ by Jet Branding
