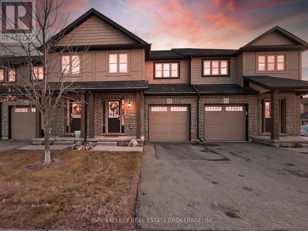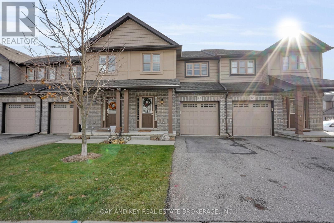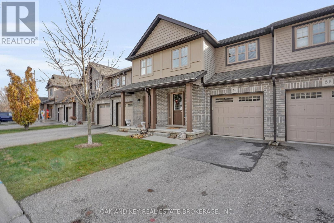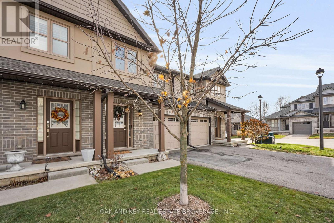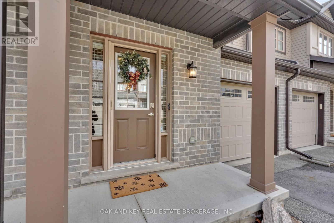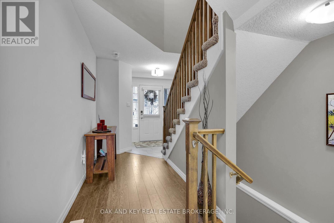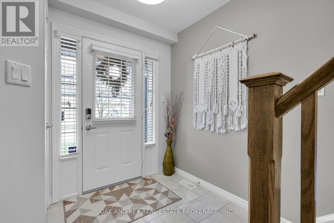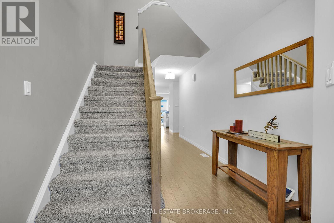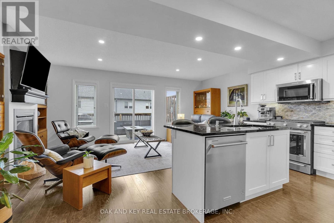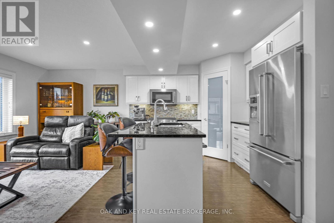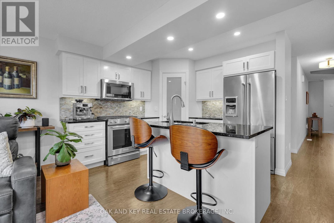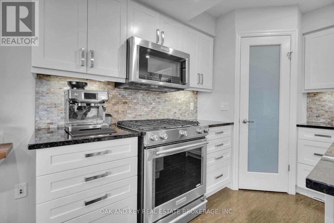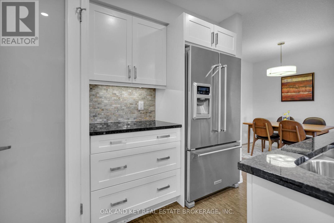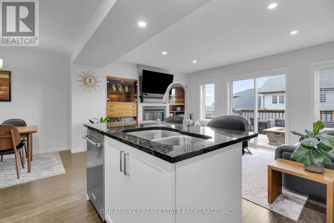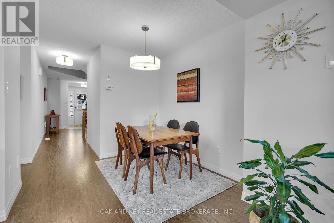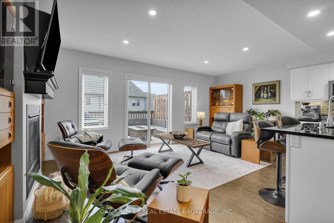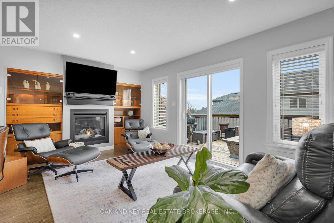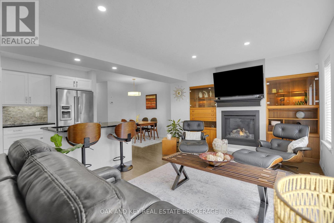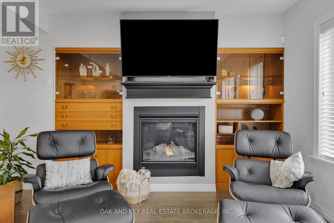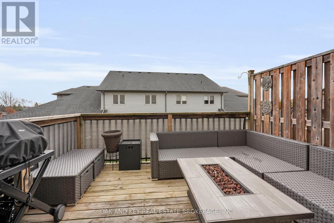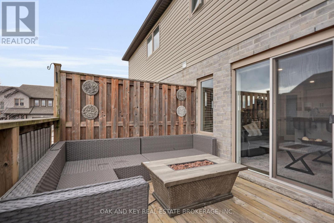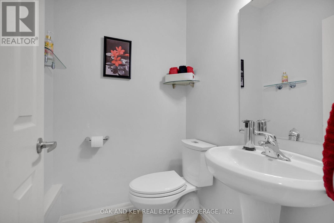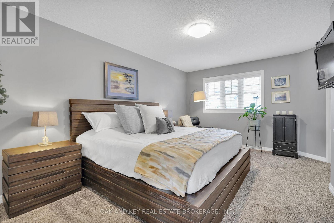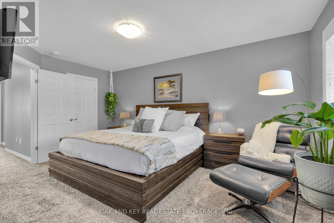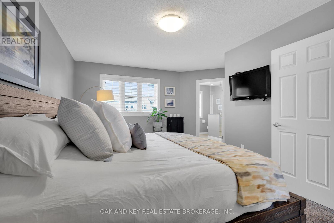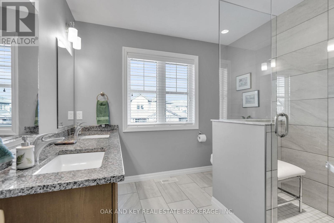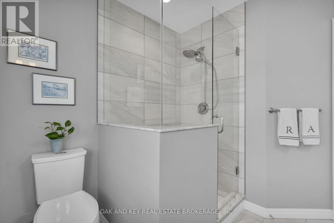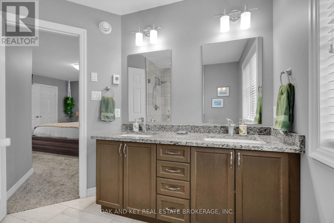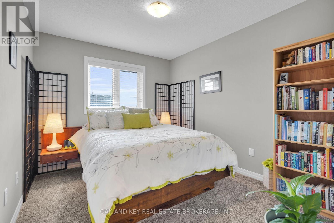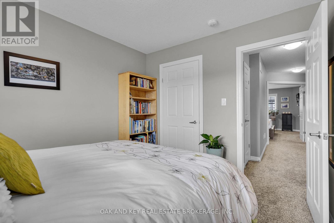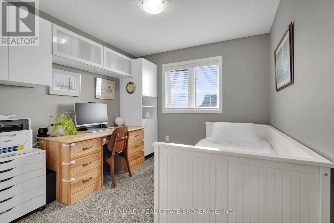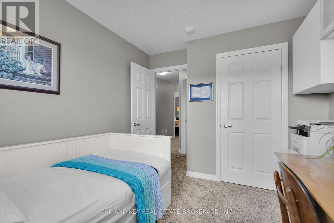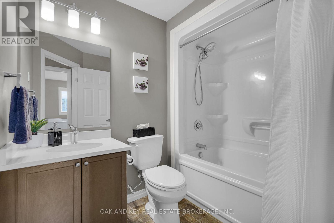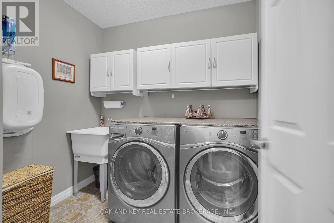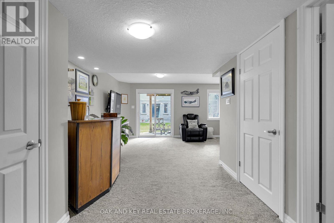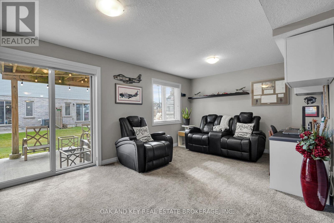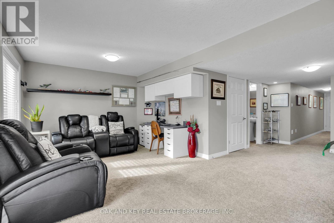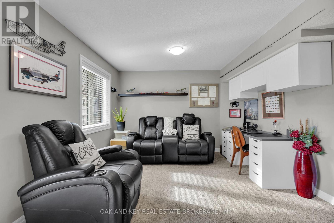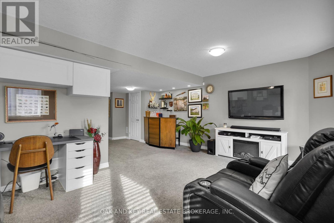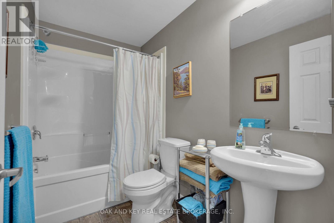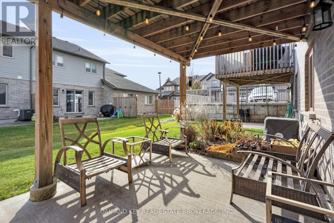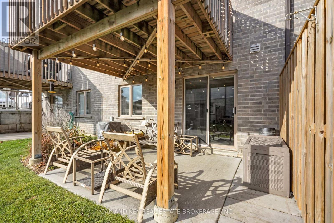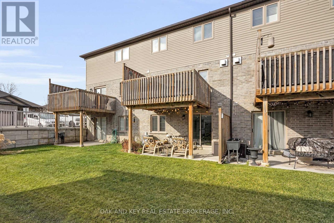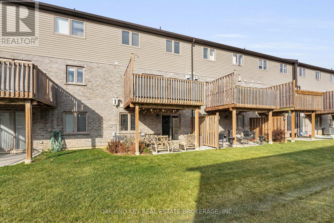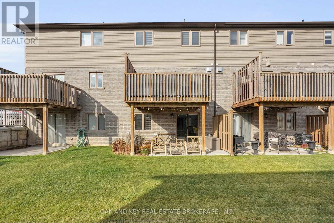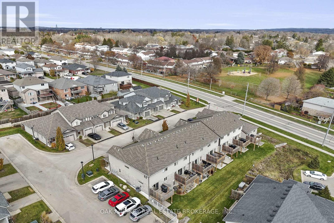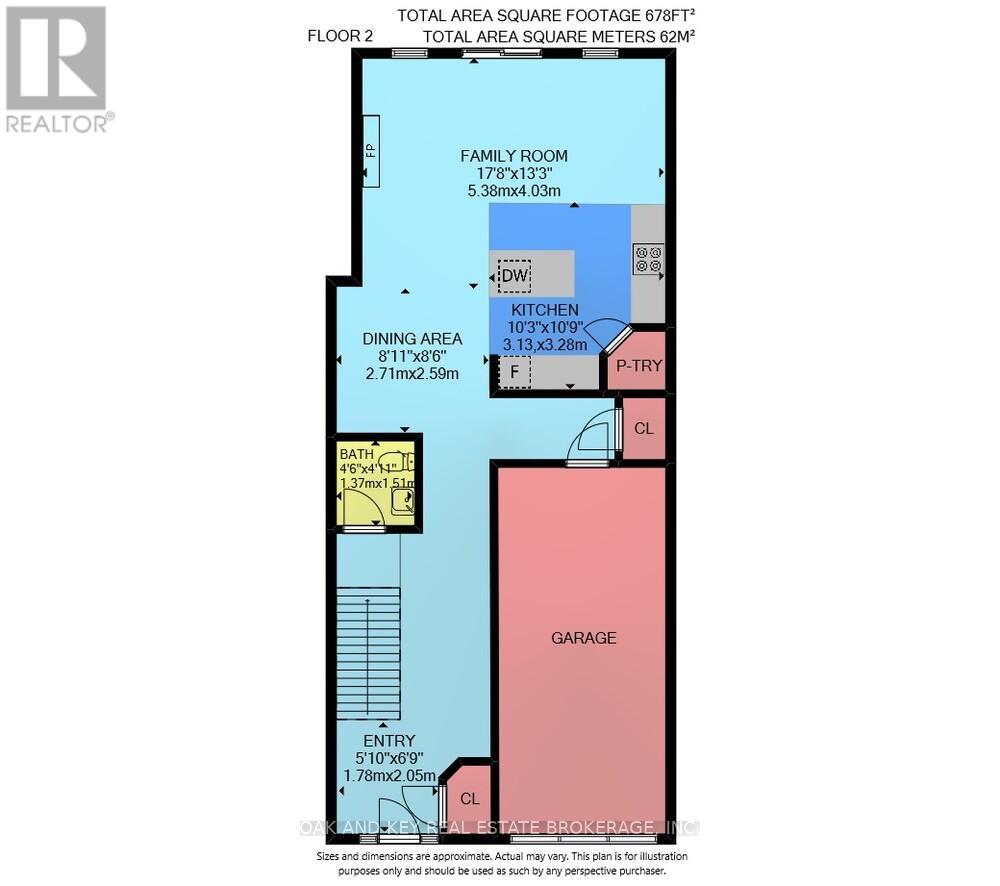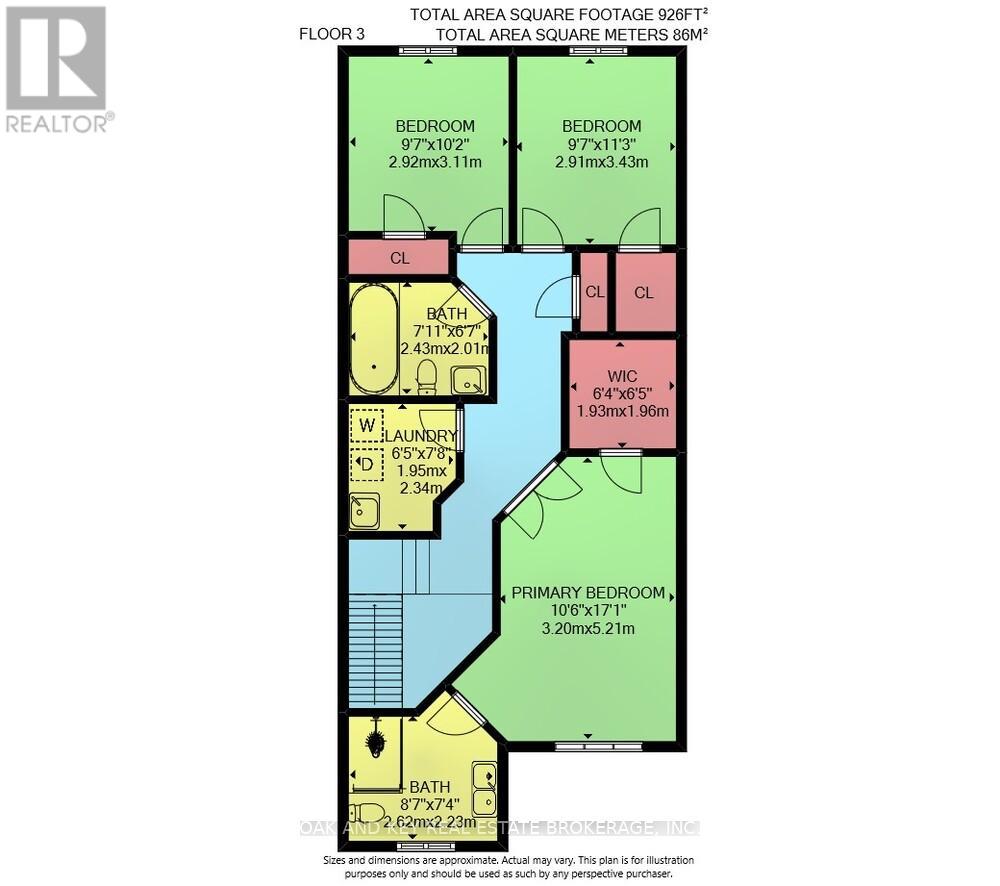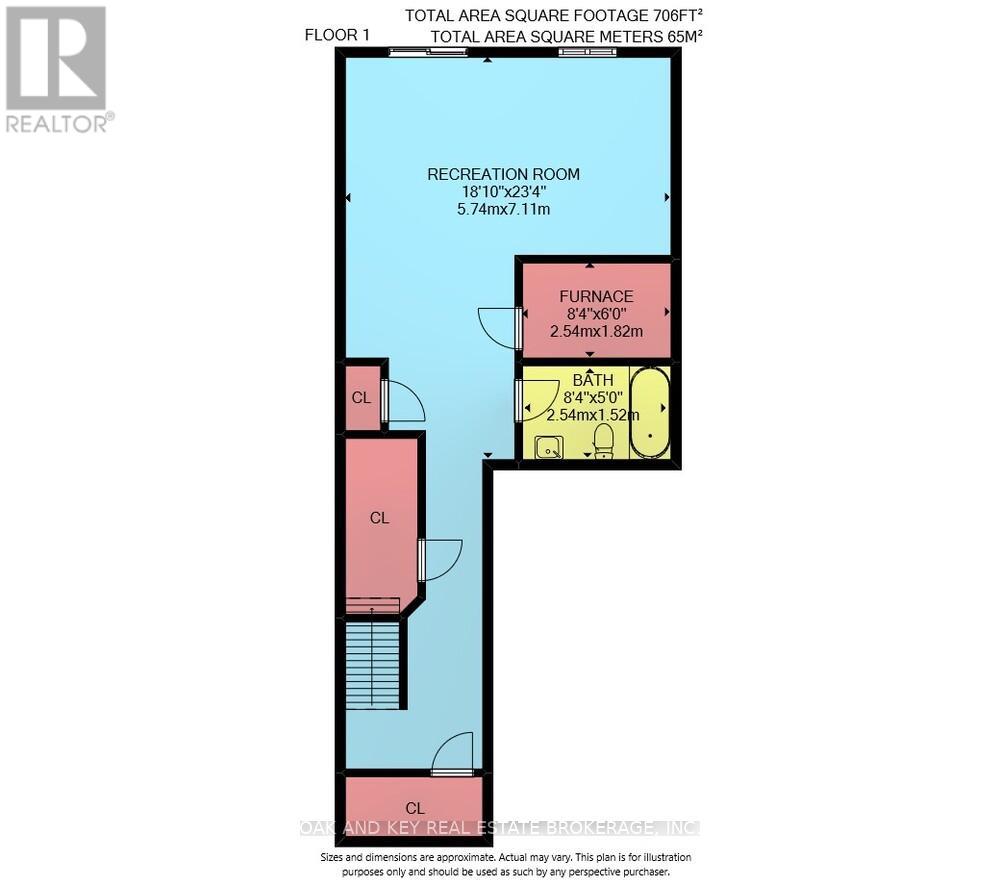36 - 175 Ingersoll Street N Ingersoll, Ontario N5C 0B9
$574,900Maintenance, Common Area Maintenance, Parking
$269.14 Monthly
Maintenance, Common Area Maintenance, Parking
$269.14 MonthlyWelcome home to Victoria Hills - a community where comfort, care, and thoughtful design come together. Nestled in one of Ingersoll's most loved neighbourhoods and just minutes from Hwy 401, this beautifully designed and meticulously maintained two-storey condo offers the perfect blend of low-maintenance living and quality upgrades. From the moment you step inside, the bright and welcoming main floor creates an immediate sense of ease. Natural light fills the open-concept kitchen, dining, and living areas, where stone counters, a walk-in pantry, and a generous island make the kitchen the true heart of the home. The cozy living area, complete with a gas fireplace and custom built-ins, flows seamlessly to a private south-facing balcony - ideal for morning coffee or quiet evenings outdoors. Upstairs, the serene primary suite features a walk-in closet and a spa-like ensuite with heated floors and a glass shower. Two additional bedrooms, a full bath, and a dedicated laundry room ensure comfortable, functional living for everyone. The fully finished walkout basement adds even more versatility - perfect as a family room, home office, play space, or easily converted into a fourth bedroom. Step out to the landscaped patio and imagine warm evenings and quiet conversations in this peaceful outdoor space - a lovely spot to relax or entertain. With thoughtful touches throughout - including custom blinds, abundant storage, upgraded TV wiring, an EV charger, and a convenient hallway entry from the garage - this home makes everyday living effortless. Close to parks and trails, schools, shopping, the nearby hospital, and Ingersoll's charming downtown core, this warm and welcoming home offers an elevated lifestyle in a community that truly feels like home. (id:25517)
Open House
This property has open houses!
2:00 pm
Ends at:4:00 pm
2:00 pm
Ends at:4:00 pm
Property Details
| MLS® Number | X12574160 |
| Property Type | Single Family |
| Community Name | Ingersoll - North |
| Community Features | Pets Allowed With Restrictions |
| Equipment Type | Water Heater |
| Features | Lighting, Balcony, In Suite Laundry, Sump Pump |
| Parking Space Total | 2 |
| Rental Equipment Type | Water Heater |
| Structure | Porch, Patio(s) |
Building
| Bathroom Total | 4 |
| Bedrooms Above Ground | 3 |
| Bedrooms Total | 3 |
| Age | 6 To 10 Years |
| Amenities | Visitor Parking, Fireplace(s) |
| Appliances | Water Softener, Garage Door Opener Remote(s), Central Vacuum, Water Heater, Dishwasher, Dryer, Microwave, Stove, Washer, Refrigerator |
| Basement Development | Finished |
| Basement Features | Walk Out |
| Basement Type | Full (finished) |
| Cooling Type | Central Air Conditioning |
| Exterior Finish | Vinyl Siding, Brick |
| Fireplace Present | Yes |
| Fireplace Total | 1 |
| Fireplace Type | Insert |
| Foundation Type | Poured Concrete |
| Half Bath Total | 1 |
| Heating Fuel | Natural Gas |
| Heating Type | Forced Air |
| Stories Total | 2 |
| Size Interior | 1,600 - 1,799 Ft2 |
| Type | Row / Townhouse |
Parking
| Attached Garage | |
| Garage |
Land
| Acreage | No |
| Landscape Features | Landscaped |
| Zoning Description | R1-3 |
Rooms
| Level | Type | Length | Width | Dimensions |
|---|---|---|---|---|
| Second Level | Bathroom | 2.43 m | 2.01 m | 2.43 m x 2.01 m |
| Second Level | Primary Bedroom | 5.21 m | 3.2 m | 5.21 m x 3.2 m |
| Second Level | Bedroom 2 | 3.43 m | 2.91 m | 3.43 m x 2.91 m |
| Second Level | Bedroom 3 | 3.11 m | 2.92 m | 3.11 m x 2.92 m |
| Second Level | Laundry Room | 2.34 m | 1.95 m | 2.34 m x 1.95 m |
| Second Level | Bathroom | 2.62 m | 2.23 m | 2.62 m x 2.23 m |
| Basement | Recreational, Games Room | 7.11 m | 5.74 m | 7.11 m x 5.74 m |
| Basement | Bathroom | 2.54 m | 1.52 m | 2.54 m x 1.52 m |
| Main Level | Foyer | 2.05 m | 1.78 m | 2.05 m x 1.78 m |
| Main Level | Dining Room | 2.71 m | 2.59 m | 2.71 m x 2.59 m |
| Main Level | Family Room | 5.38 m | 4.03 m | 5.38 m x 4.03 m |
| Main Level | Kitchen | 3.28 m | 3.13 m | 3.28 m x 3.13 m |
| Main Level | Bathroom | 1.51 m | 1.37 m | 1.51 m x 1.37 m |
Contact Us
Contact us for more information

Veronica Schnare
Salesperson
www.veronicaschnare.com/
www.facebook.com/veronicaschnarerealestate
Contact Daryl, Your Elgin County Professional
Don't wait! Schedule a free consultation today and let Daryl guide you at every step. Start your journey to your happy place now!

Contact Me
Important Links
About Me
I’m Daryl Armstrong, a full time Real Estate professional working in St.Thomas-Elgin and Middlesex areas.
© 2024 Daryl Armstrong. All Rights Reserved. | Made with ❤️ by Jet Branding
