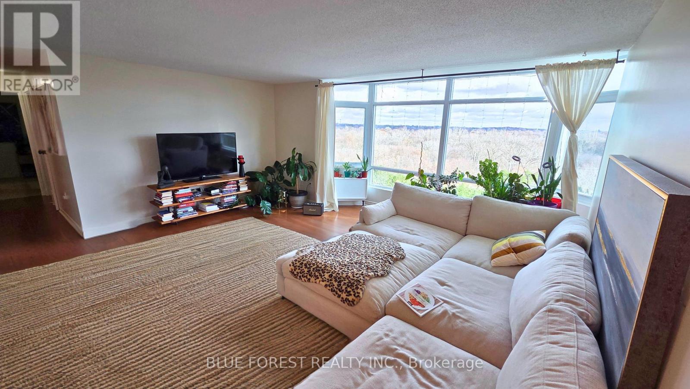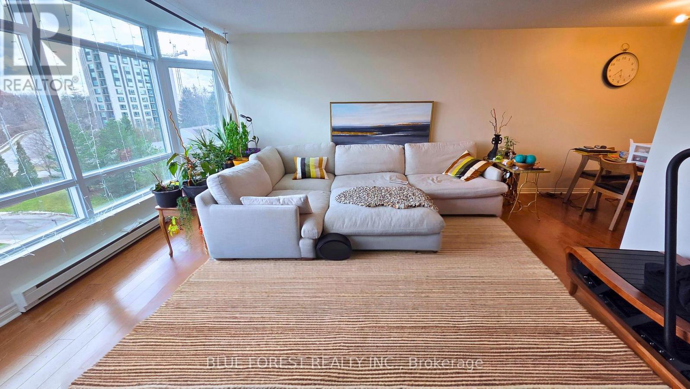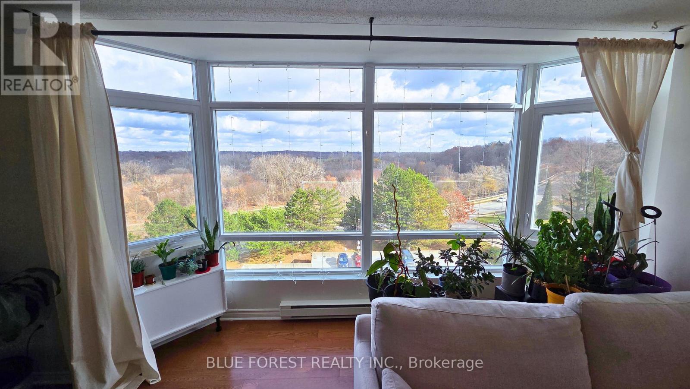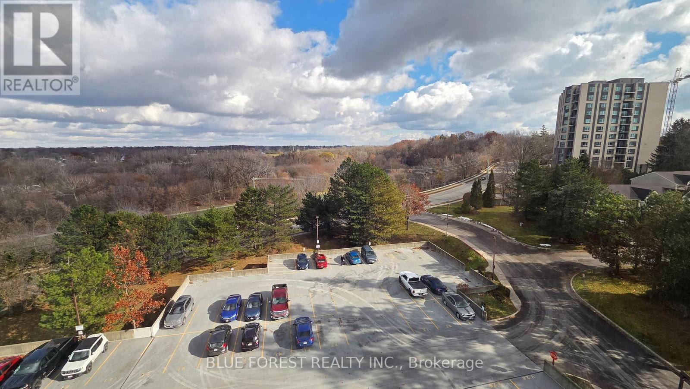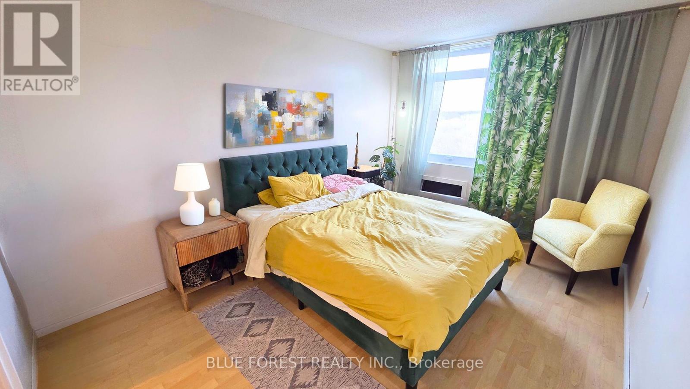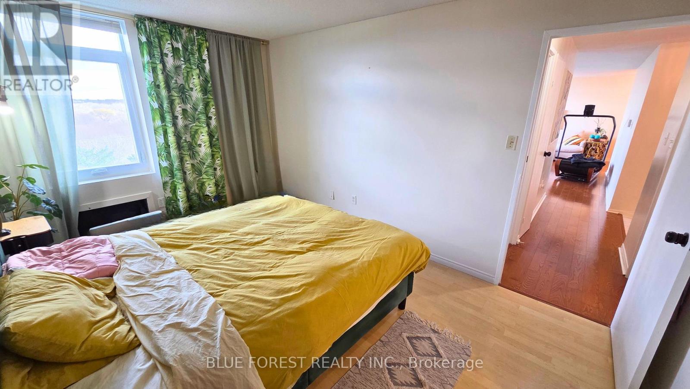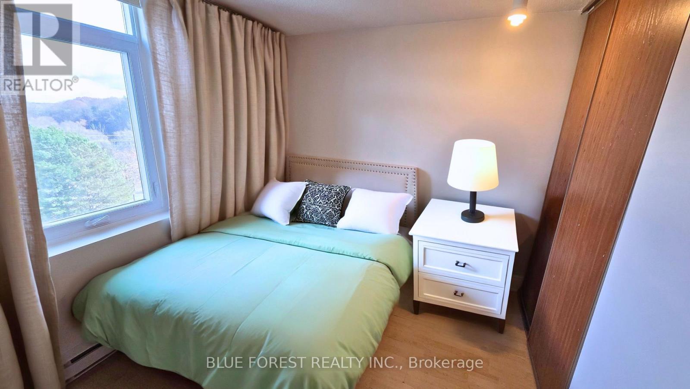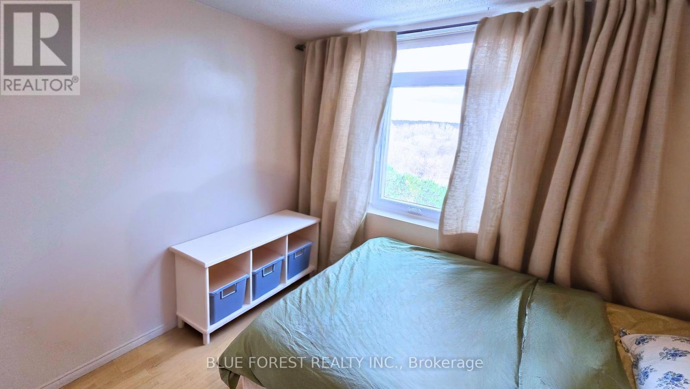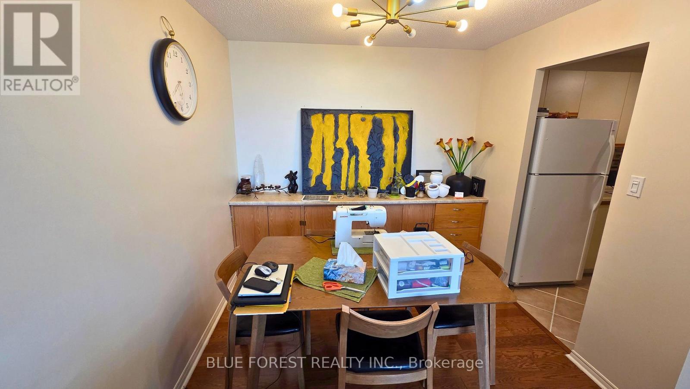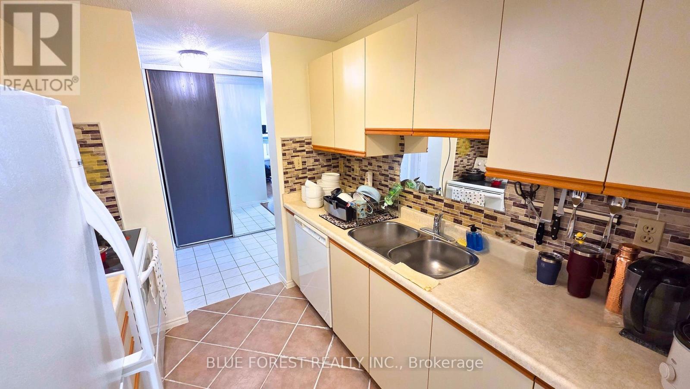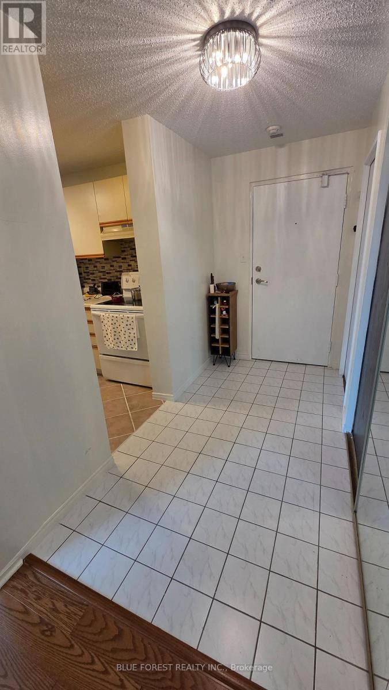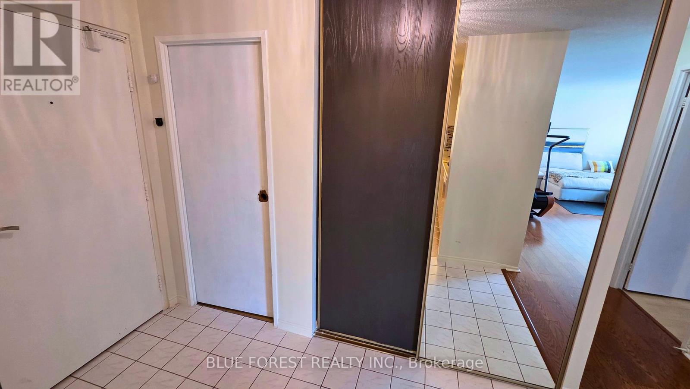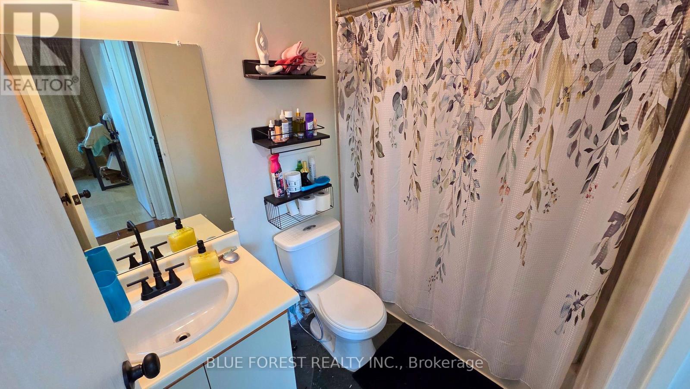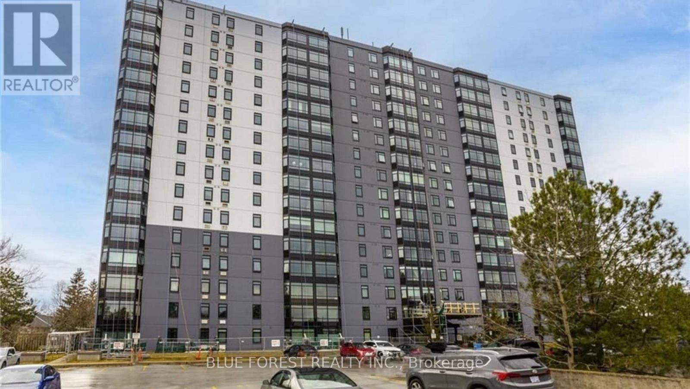45 Pond Mills Road London South, Ontario N5Z 4W5
$1,900 Monthly
Welcome to River's Edge Condominiums! This spacious corner unit offers ~900SQFT of thoughtfully designed living space; including a galley kitchen, dining room. two bedrooms, 4-piece bathroom and sunny living room. The large windows allow in tons of natural light and frame incredible views of the Thames River, Vauxhall Park, walking trails, and green space from both bedrooms and the main living area. The primary bedroom is sizeable and features a large walk-in closet. The building has community BBQs, a social room, two exercise rooms, a sauna, visitor parking, and coin-operated laundry. Close distance to Victoria Hospital and the 401 Highway. Included in rent is an exclusive underground parking space and water, hydro is extra. (id:25517)
Property Details
| MLS® Number | X12574718 |
| Property Type | Single Family |
| Community Name | South J |
| Amenities Near By | Hospital, Park, Public Transit, Place Of Worship |
| Community Features | Pets Allowed With Restrictions |
| Features | Elevator, Carpet Free, Laundry- Coin Operated |
| Parking Space Total | 1 |
Building
| Bathroom Total | 1 |
| Bedrooms Above Ground | 2 |
| Bedrooms Total | 2 |
| Age | 16 To 30 Years |
| Amenities | Exercise Centre, Sauna, Visitor Parking, Recreation Centre, Separate Heating Controls |
| Appliances | Water Heater, Dishwasher, Stove, Refrigerator |
| Basement Type | None |
| Cooling Type | Window Air Conditioner |
| Exterior Finish | Concrete |
| Fire Protection | Smoke Detectors |
| Heating Fuel | Electric |
| Heating Type | Baseboard Heaters |
| Size Interior | 900 - 999 Ft2 |
| Type | Apartment |
Parking
| Underground | |
| Garage |
Land
| Acreage | No |
| Land Amenities | Hospital, Park, Public Transit, Place Of Worship |
https://www.realtor.ca/real-estate/29134879/45-pond-mills-road-london-south-south-j-south-j
Contact Us
Contact us for more information

Bridget Gatschene
Salesperson
(519) 520-6230
www.londonrealtyteam.ca/
https://www.facebook.com/bridgetgatschene.realtor
www.linkedin.com/in/bridgetgatschene
931 Oxford Street East
London, Ontario N5Y 3K1
Contact Daryl, Your Elgin County Professional
Don't wait! Schedule a free consultation today and let Daryl guide you at every step. Start your journey to your happy place now!

Contact Me
Important Links
About Me
I’m Daryl Armstrong, a full time Real Estate professional working in St.Thomas-Elgin and Middlesex areas.
© 2024 Daryl Armstrong. All Rights Reserved. | Made with ❤️ by Jet Branding
