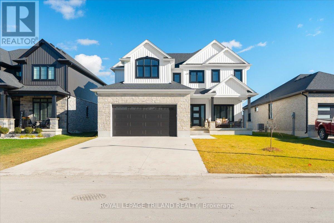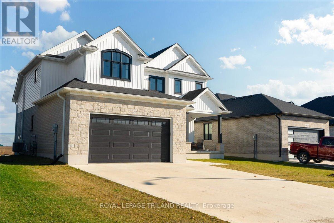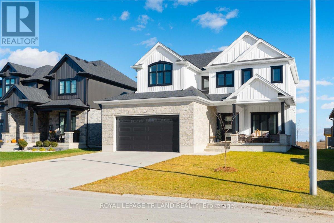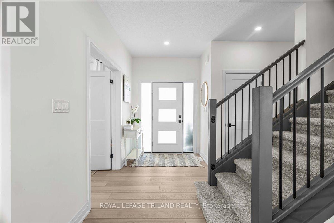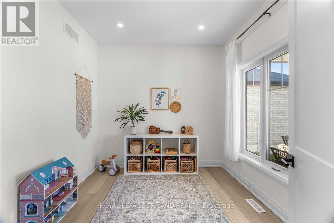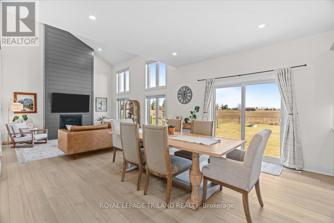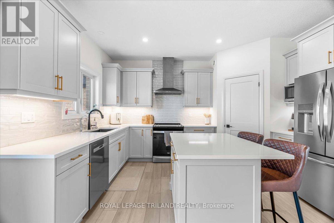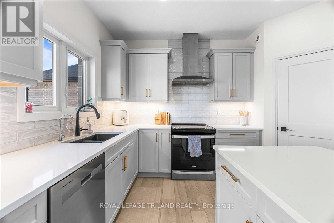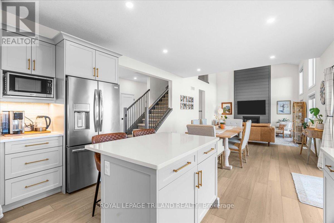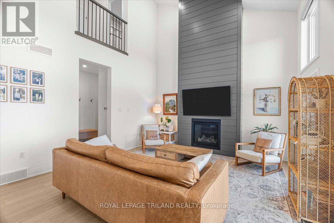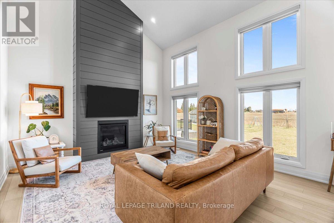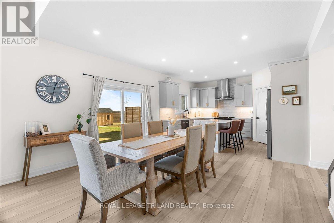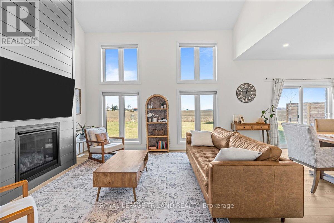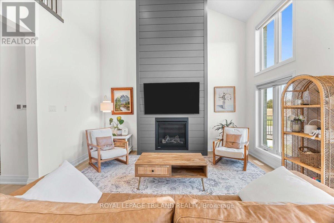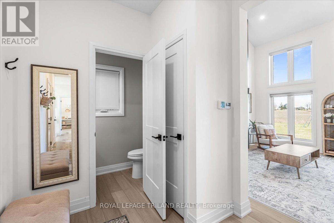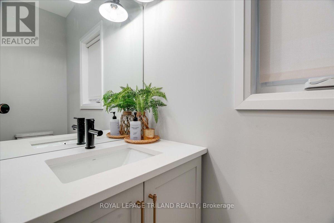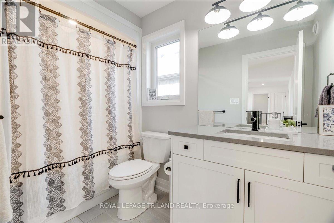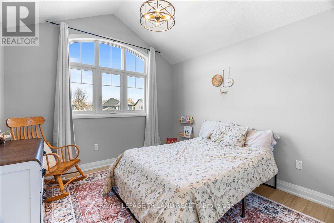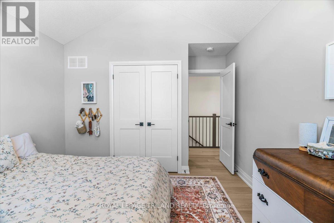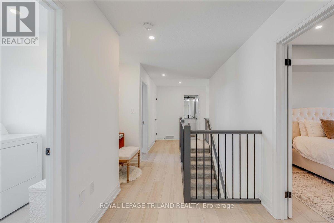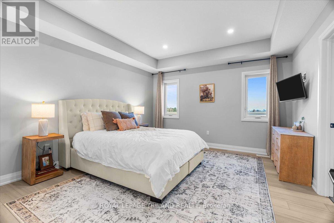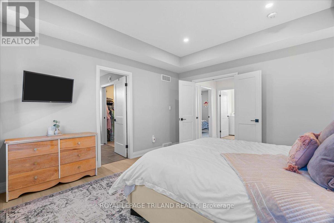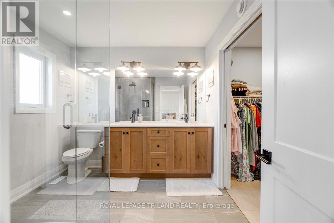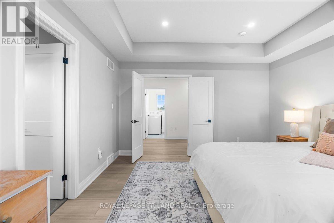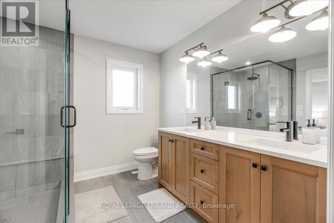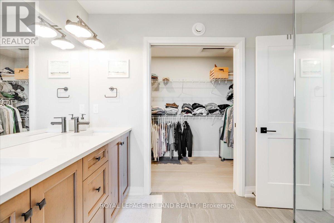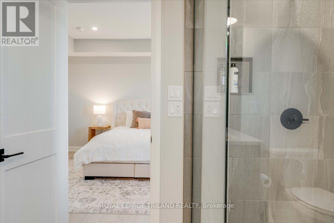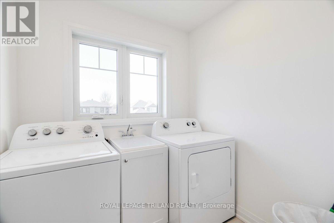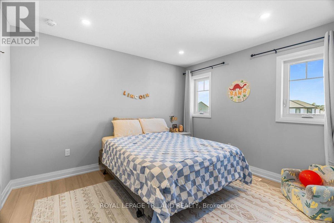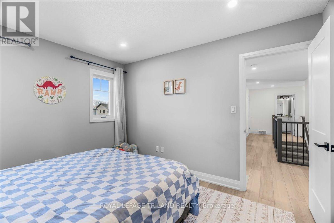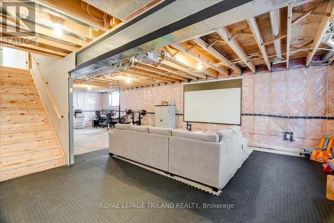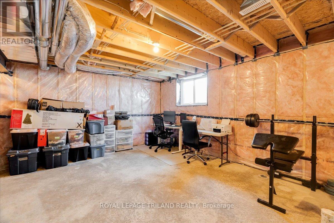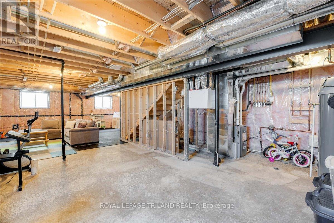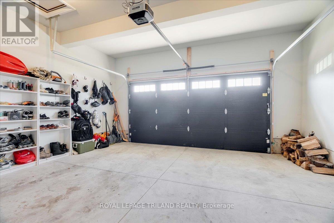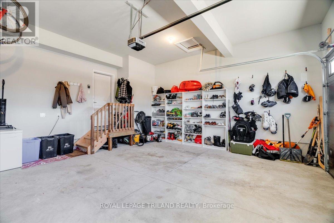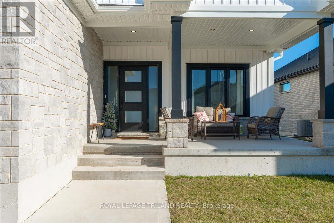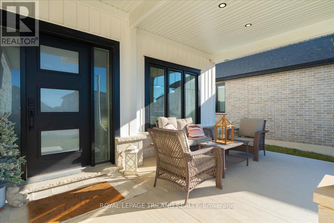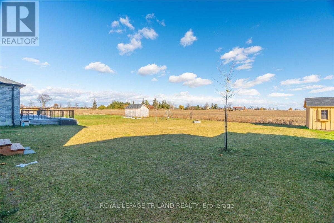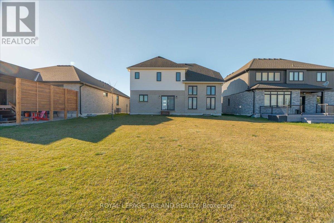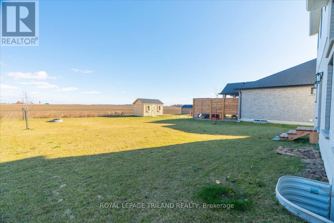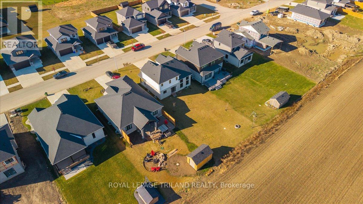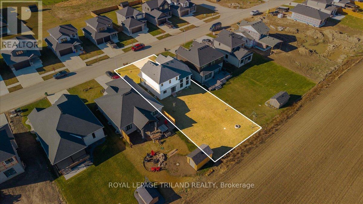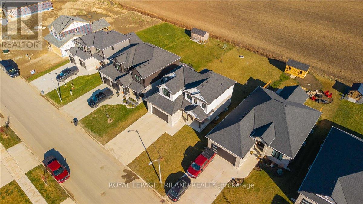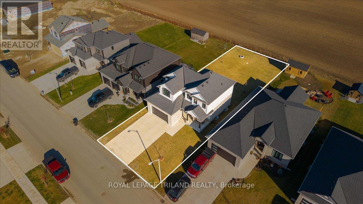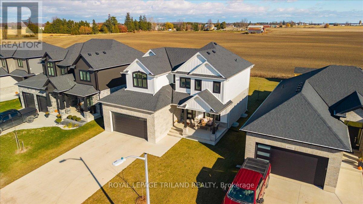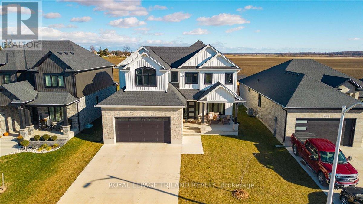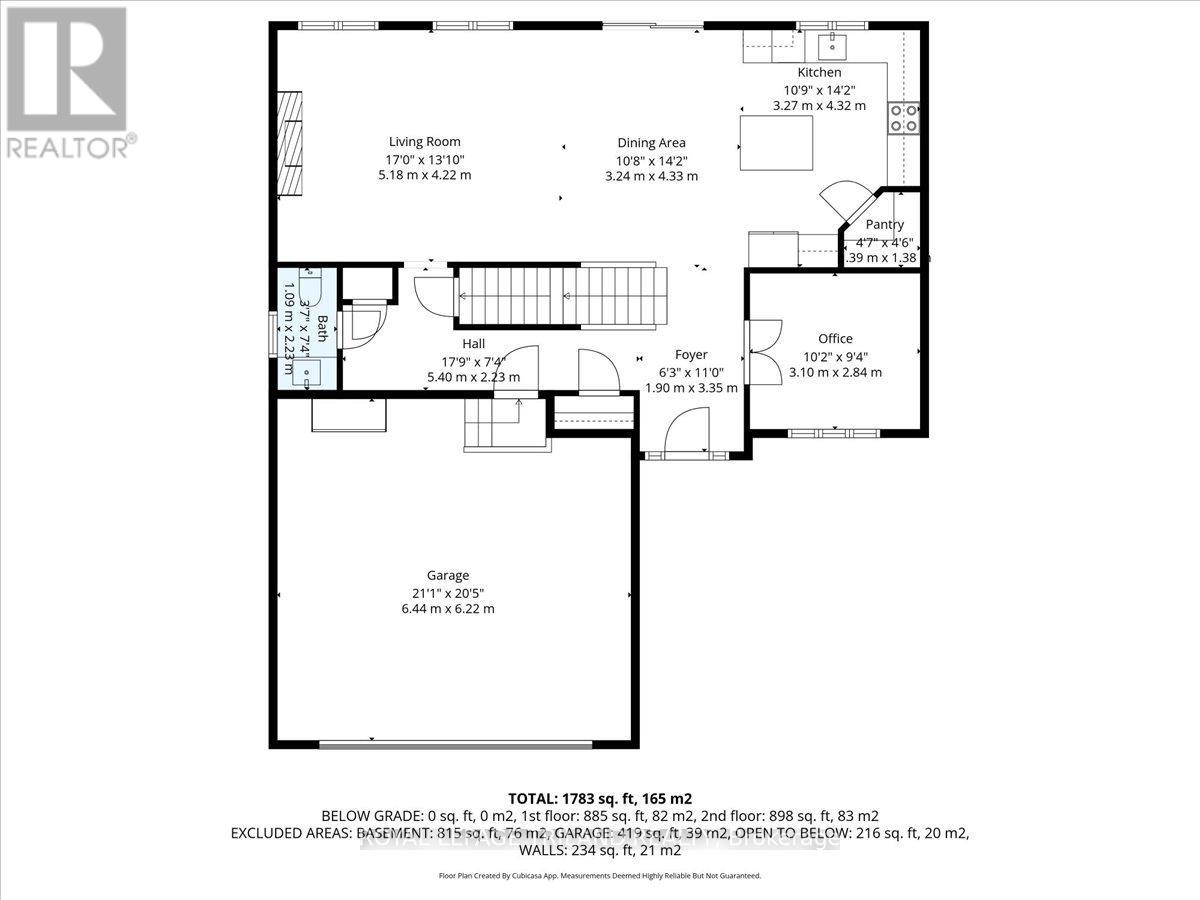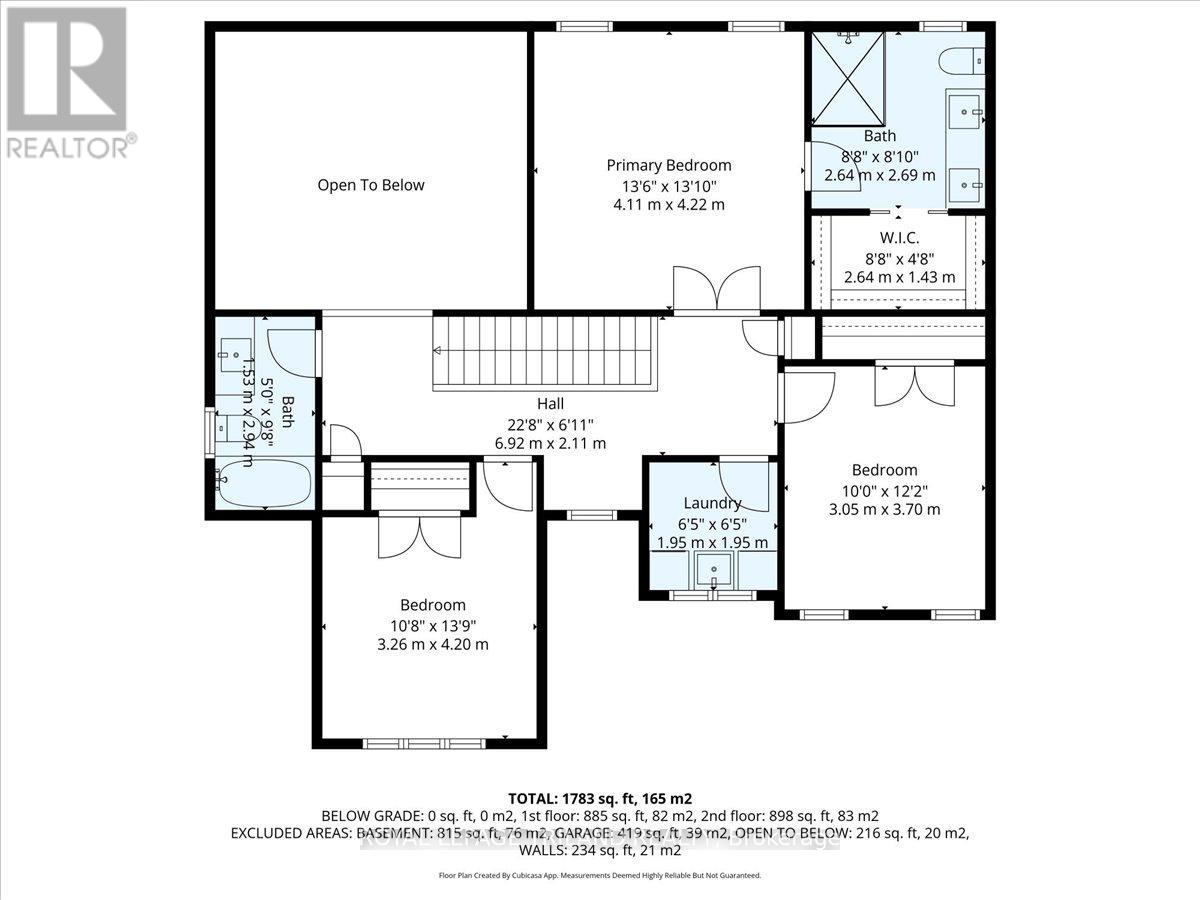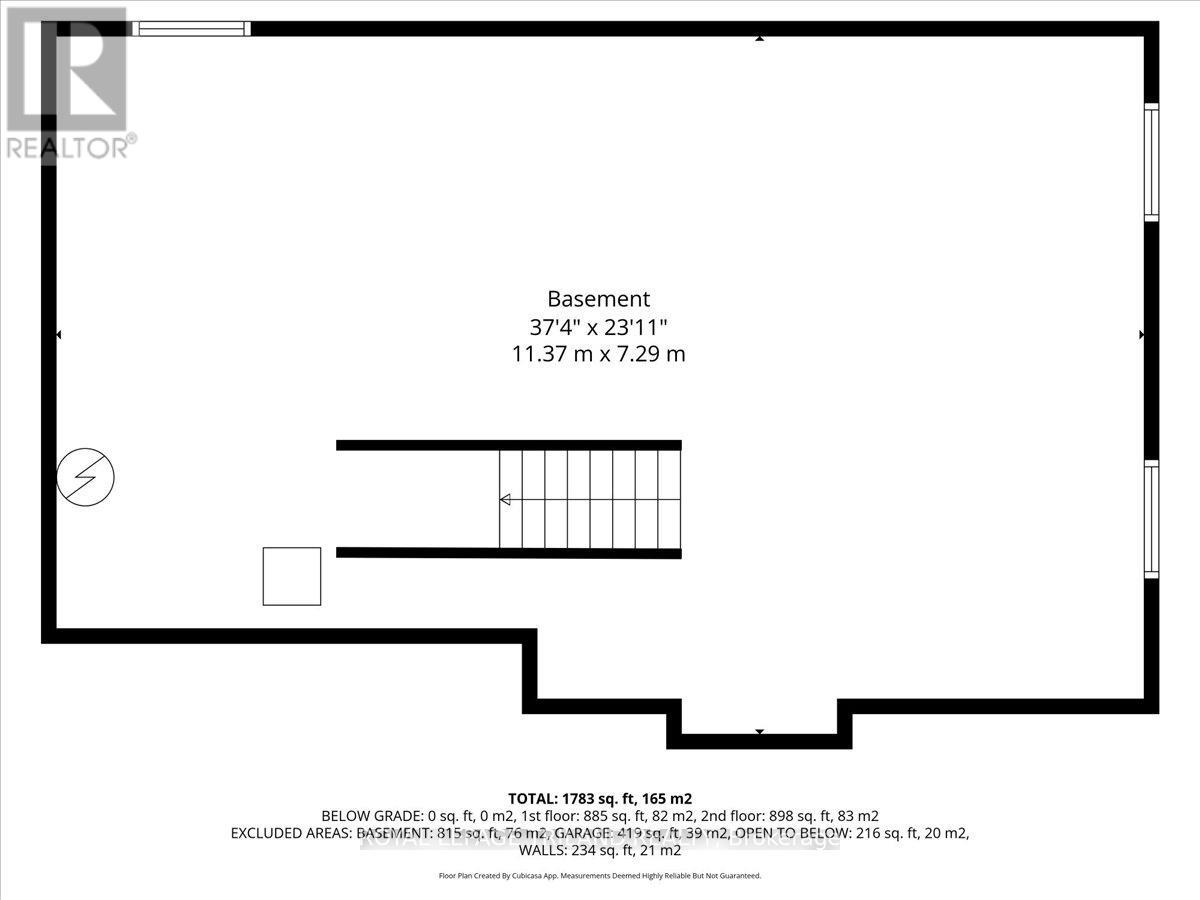662 Ketter Way Plympton-Wyoming, Ontario N0N 1T0
$709,900
Welcome to this stunning 2023 Parry Homes build located in the peaceful community of Wyoming, Ontario-a charming rural setting in southwestern Ontario with convenient access to Sarnia and London. This modern farmhouse-style home showcases an impressive open-concept main floor where the kitchen, dining, and living areas flow seamlessly together, anchored by a dramatic floor-to-ceiling shiplap gas fireplace and soaring two-story ceilings that flood the space with natural light. The bright kitchen features clean lines, a walk-in pantry, and quality finishes, while the main floor flex room offers versatile space for a home office or den. Upstairs, the luxurious primary suite boasts elegant tray ceilings, a spa-like 4-piece ensuite, and an expansive walk-in closet, complemented by two additional bedrooms, a convenient second-floor laundry, and a 4-piece family bathroom. The unfinished basement presents exciting potential, currently serving as office, gym, and living space with ample room to add significant finished square footage. Step through the sliding doors to your private backyard oasis with tranquil views of open country fields, while the attached 2-car garage provides practical everyday convenience-this home perfectly blends contemporary comfort with serene rural living. (id:25517)
Property Details
| MLS® Number | X12550384 |
| Property Type | Single Family |
| Community Name | Plympton Wyoming |
| Features | Sump Pump |
| Parking Space Total | 4 |
Building
| Bathroom Total | 3 |
| Bedrooms Above Ground | 3 |
| Bedrooms Total | 3 |
| Age | 0 To 5 Years |
| Amenities | Fireplace(s) |
| Appliances | Garage Door Opener Remote(s), Water Heater, Dishwasher, Dryer, Stove, Washer, Refrigerator |
| Basement Development | Unfinished |
| Basement Type | N/a (unfinished) |
| Construction Style Attachment | Detached |
| Cooling Type | Central Air Conditioning |
| Exterior Finish | Stone, Vinyl Siding |
| Fireplace Present | Yes |
| Fireplace Total | 1 |
| Foundation Type | Concrete |
| Half Bath Total | 1 |
| Heating Fuel | Natural Gas |
| Heating Type | Forced Air |
| Stories Total | 2 |
| Size Interior | 1,500 - 2,000 Ft2 |
| Type | House |
| Utility Water | Municipal Water |
Parking
| Attached Garage | |
| Garage |
Land
| Acreage | No |
| Sewer | Sanitary Sewer |
| Size Depth | 149 Ft ,7 In |
| Size Frontage | 51 Ft ,8 In |
| Size Irregular | 51.7 X 149.6 Ft |
| Size Total Text | 51.7 X 149.6 Ft |
Rooms
| Level | Type | Length | Width | Dimensions |
|---|---|---|---|---|
| Second Level | Primary Bedroom | 4.11 m | 4.22 m | 4.11 m x 4.22 m |
| Second Level | Bedroom 2 | 3.26 m | 4.2 m | 3.26 m x 4.2 m |
| Second Level | Bedroom 3 | 3.05 m | 3.7 m | 3.05 m x 3.7 m |
| Second Level | Laundry Room | 1.95 m | 1.95 m | 1.95 m x 1.95 m |
| Main Level | Kitchen | 3.27 m | 4.32 m | 3.27 m x 4.32 m |
| Main Level | Living Room | 5.18 m | 4.22 m | 5.18 m x 4.22 m |
| Main Level | Dining Room | 3.24 m | 4.33 m | 3.24 m x 4.33 m |
| Main Level | Office | 3.1 m | 2.84 m | 3.1 m x 2.84 m |
Utilities
| Cable | Available |
| Electricity | Installed |
| Sewer | Installed |
Contact Us
Contact us for more information

Elise Bork
Salesperson
103-240 Waterloo Street
London, Ontario N6B 2N4

Fred Bork
Broker
103-240 Waterloo Street
London, Ontario N6B 2N4
Contact Daryl, Your Elgin County Professional
Don't wait! Schedule a free consultation today and let Daryl guide you at every step. Start your journey to your happy place now!

Contact Me
Important Links
About Me
I’m Daryl Armstrong, a full time Real Estate professional working in St.Thomas-Elgin and Middlesex areas.
© 2024 Daryl Armstrong. All Rights Reserved. | Made with ❤️ by Jet Branding
