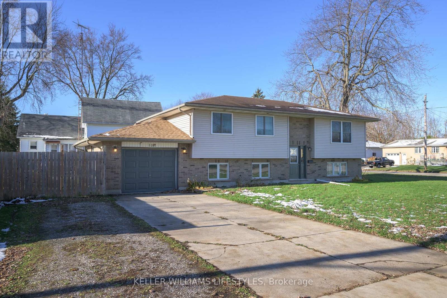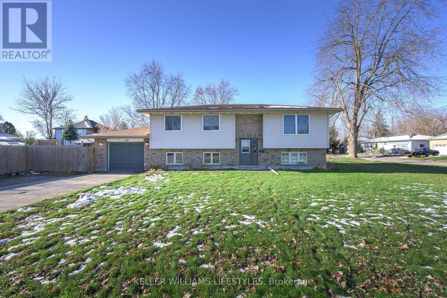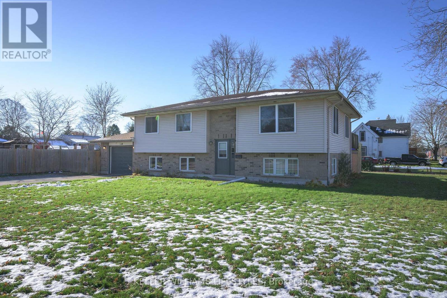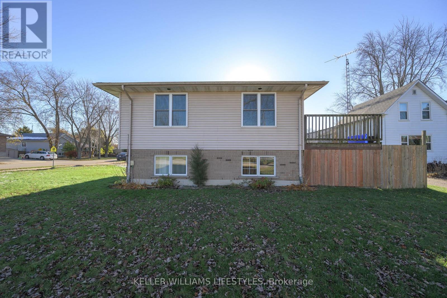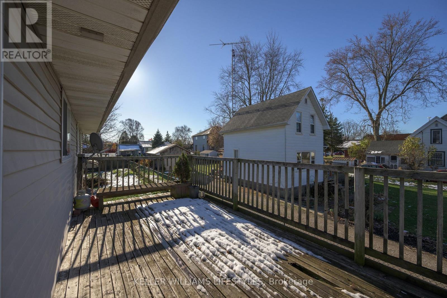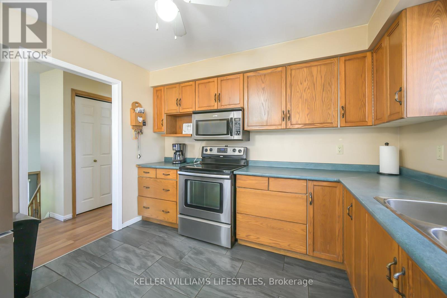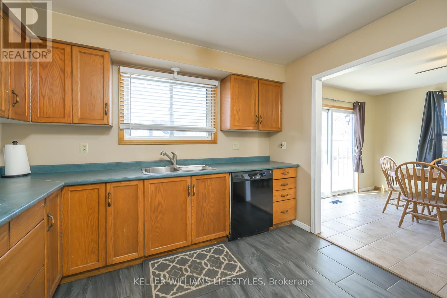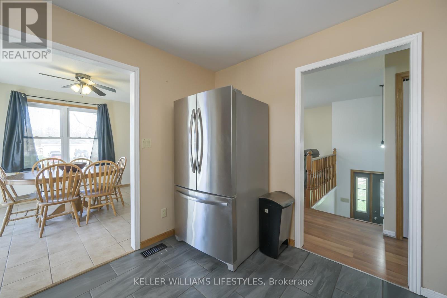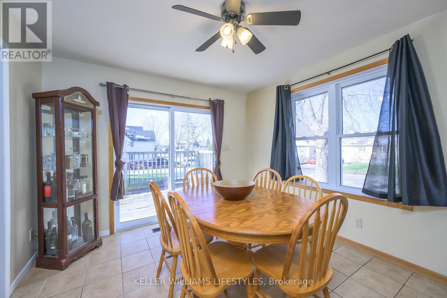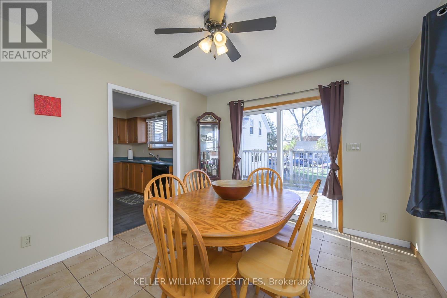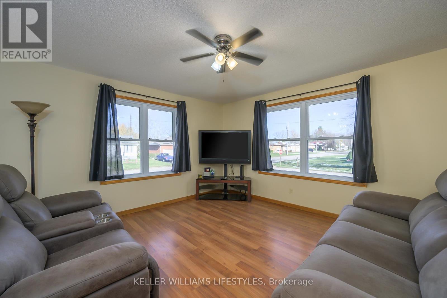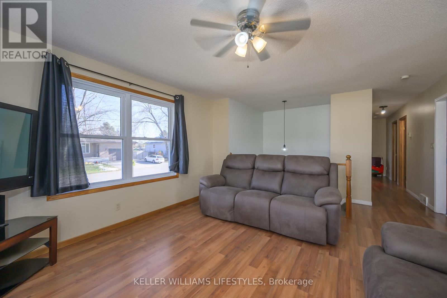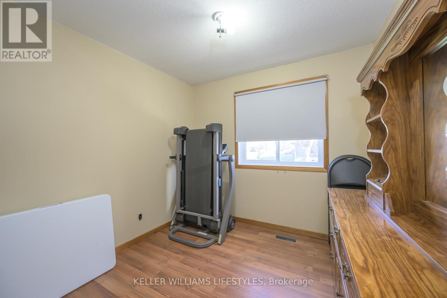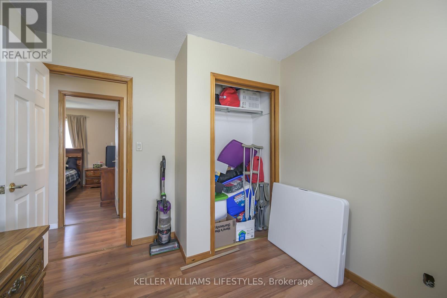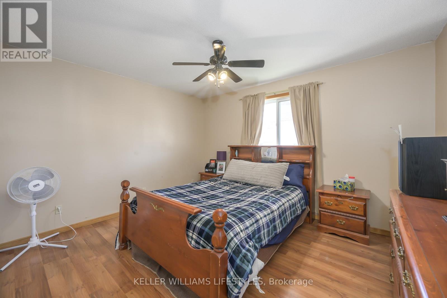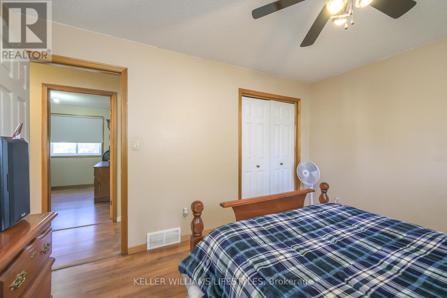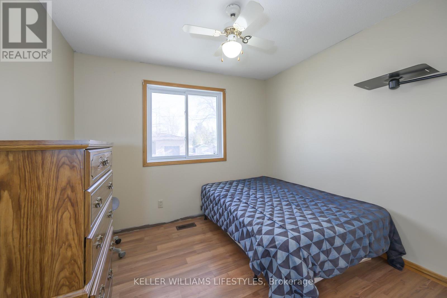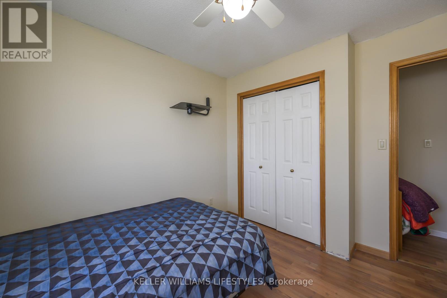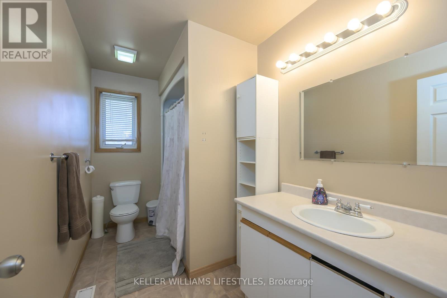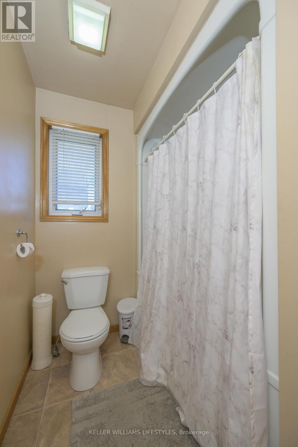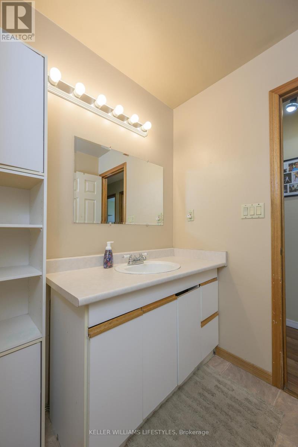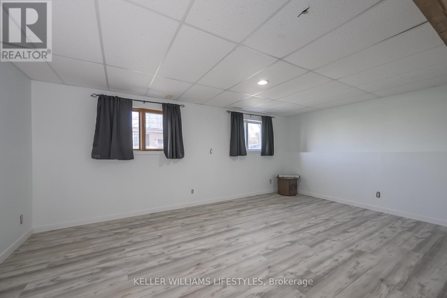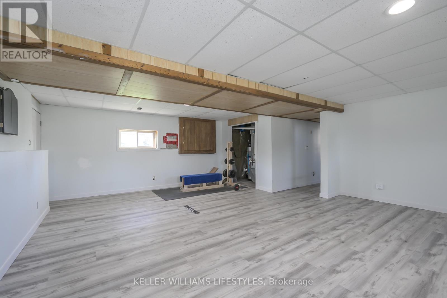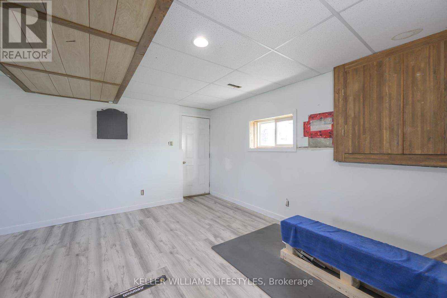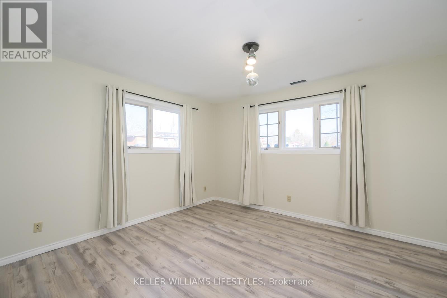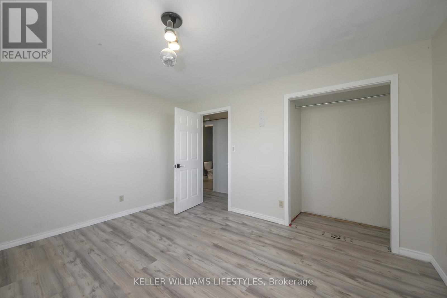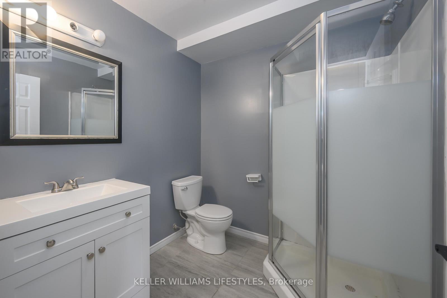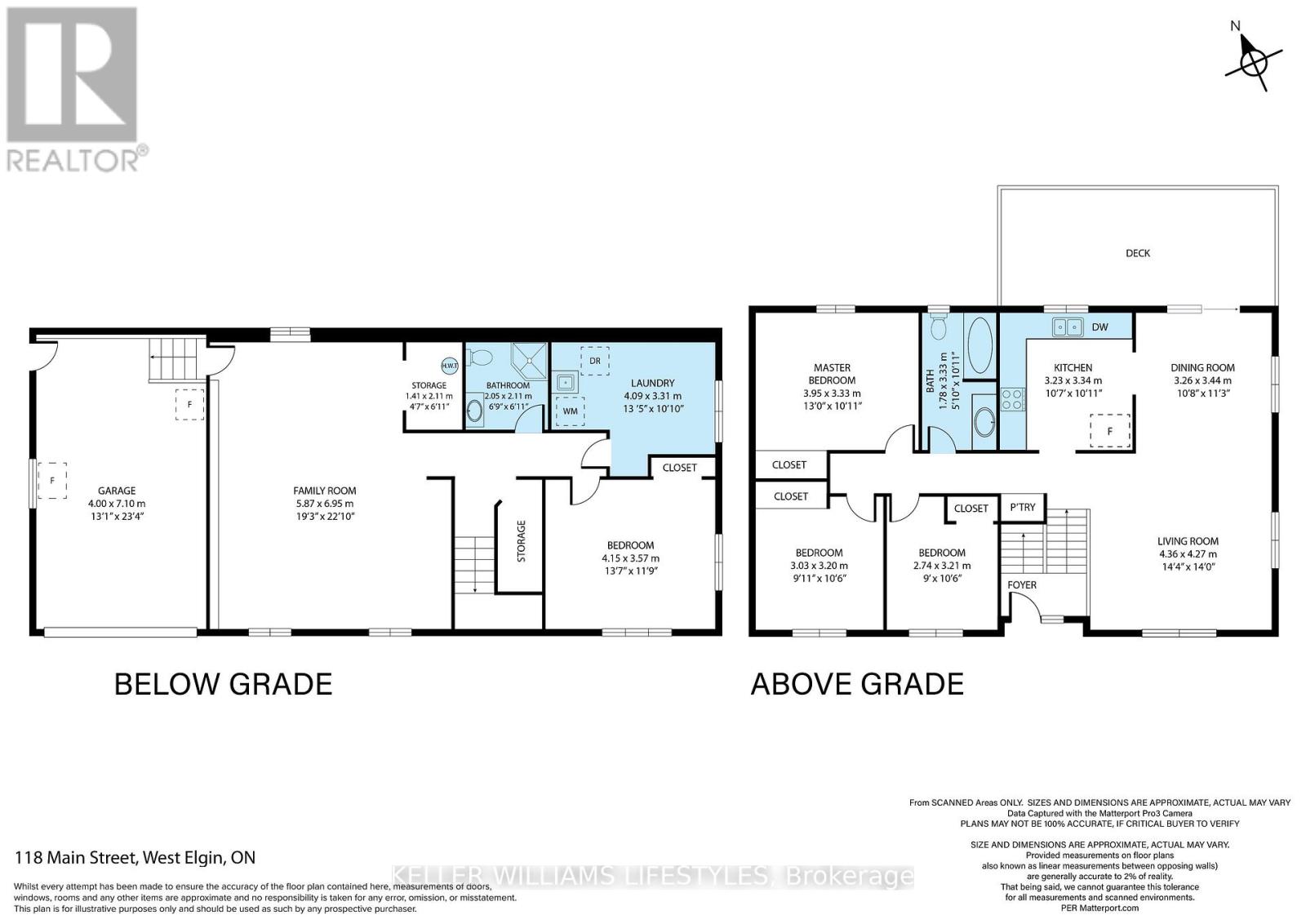118 Main Street West Elgin, Ontario N0L 2P0
$439,900
There's a reason more and more people are choosing to leave the city for small-town living. Life feels slower, community feels stronger, and you can still find spacious detached homes at a more affordable price. 118 Main Street in West Lorne is the perfect example. Inside, an open-concept layout provides plenty of room for a family. The main living area is bright and inviting, featuring a generous living room with a dedicated dining space and sliding patio doors that lead to an upper deck. The kitchen offers ample cupboard space, a built-in microwave, and stainless steel appliances. Three well-appointed bedrooms and a four-piece bathroom complete the main level. The lower level is flooded with natural light thanks to its above-grade windows, creating a warm and comfortable extension of the living space. Here you'll find a spacious family room with access to the attached garage, an additional bedroom, an updated three-piece bathroom, a laundry area, and extra storage. Outside, the large and private backyard is ideal for family time and outdoor entertaining. It features a three-year-old above-ground pool and plenty of green space to enjoy. Recent updates include: shingles 2024 and furnace and heat pump 2023, offering peace of mind for years to come. 118 Main Street is a wonderful opportunity to enjoy small-town comfort with all the space your family needs, just waiting for your own personal touch. Welcome home! (id:25517)
Property Details
| MLS® Number | X12544116 |
| Property Type | Single Family |
| Community Name | West Lorne |
| Equipment Type | Water Heater |
| Features | Sump Pump |
| Parking Space Total | 4 |
| Pool Type | Above Ground Pool |
| Rental Equipment Type | Water Heater |
Building
| Bathroom Total | 2 |
| Bedrooms Above Ground | 4 |
| Bedrooms Total | 4 |
| Appliances | Water Heater, Dishwasher, Dryer, Microwave, Stove, Washer, Refrigerator |
| Basement Development | Finished |
| Basement Type | Full (finished) |
| Construction Style Attachment | Detached |
| Exterior Finish | Brick, Vinyl Siding |
| Foundation Type | Concrete |
| Heating Fuel | Electric, Natural Gas |
| Heating Type | Heat Pump, Forced Air |
| Stories Total | 2 |
| Size Interior | 700 - 1,100 Ft2 |
| Type | House |
| Utility Water | Municipal Water |
Parking
| Attached Garage | |
| Garage |
Land
| Acreage | No |
| Sewer | Sanitary Sewer |
| Size Depth | 132 Ft |
| Size Frontage | 66 Ft |
| Size Irregular | 66 X 132 Ft |
| Size Total Text | 66 X 132 Ft |
Rooms
| Level | Type | Length | Width | Dimensions |
|---|---|---|---|---|
| Lower Level | Bedroom 4 | 4.15 m | 3.57 m | 4.15 m x 3.57 m |
| Lower Level | Family Room | 6.95 m | 5.87 m | 6.95 m x 5.87 m |
| Lower Level | Laundry Room | 4.09 m | 3.31 m | 4.09 m x 3.31 m |
| Lower Level | Utility Room | 2.11 m | 1.41 m | 2.11 m x 1.41 m |
| Main Level | Living Room | 4.36 m | 4.27 m | 4.36 m x 4.27 m |
| Main Level | Dining Room | 3.44 m | 3.26 m | 3.44 m x 3.26 m |
| Main Level | Kitchen | 3.34 m | 3.23 m | 3.34 m x 3.23 m |
| Main Level | Primary Bedroom | 3.95 m | 3.33 m | 3.95 m x 3.33 m |
| Main Level | Bedroom 2 | 3.2 m | 3.03 m | 3.2 m x 3.03 m |
| Main Level | Bedroom 3 | 3.21 m | 2.74 m | 3.21 m x 2.74 m |
https://www.realtor.ca/real-estate/29102902/118-main-street-west-elgin-west-lorne-west-lorne
Contact Us
Contact us for more information
Contact Daryl, Your Elgin County Professional
Don't wait! Schedule a free consultation today and let Daryl guide you at every step. Start your journey to your happy place now!

Contact Me
Important Links
About Me
I’m Daryl Armstrong, a full time Real Estate professional working in St.Thomas-Elgin and Middlesex areas.
© 2024 Daryl Armstrong. All Rights Reserved. | Made with ❤️ by Jet Branding
