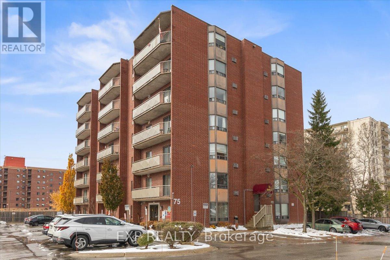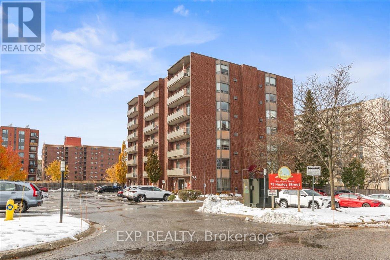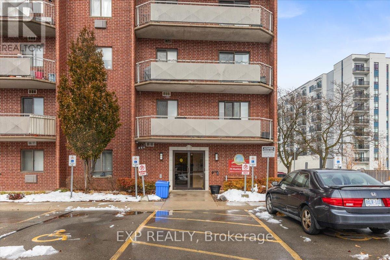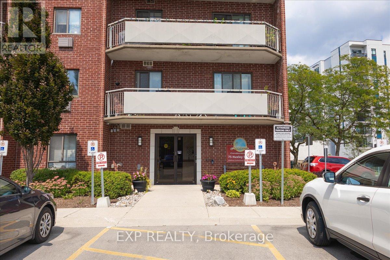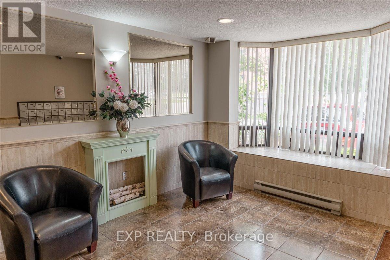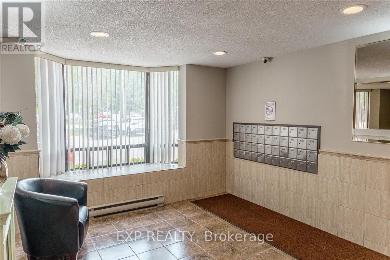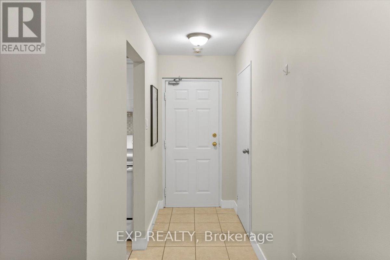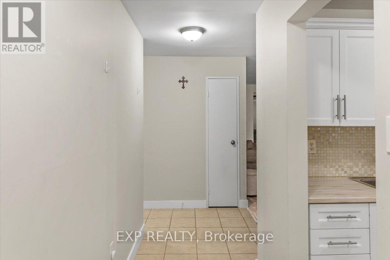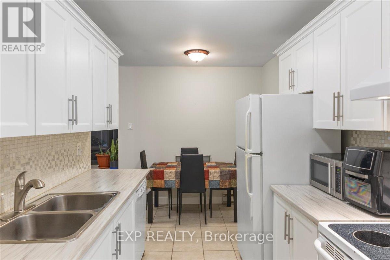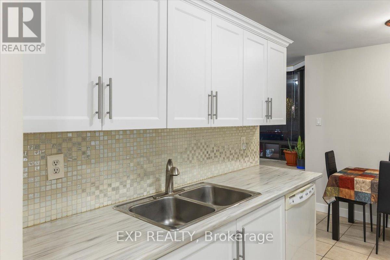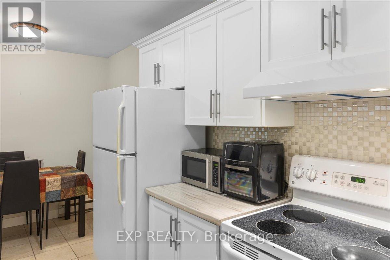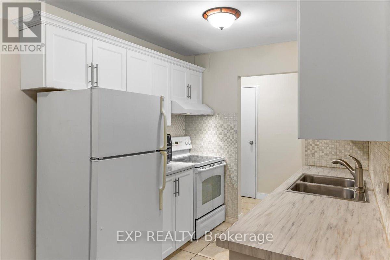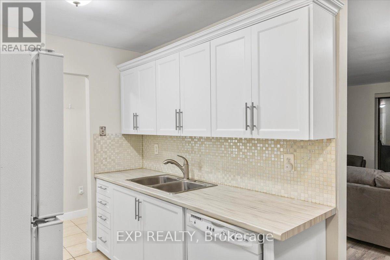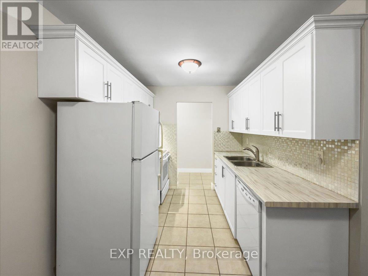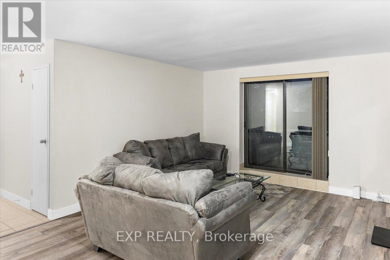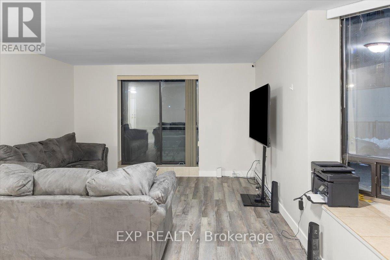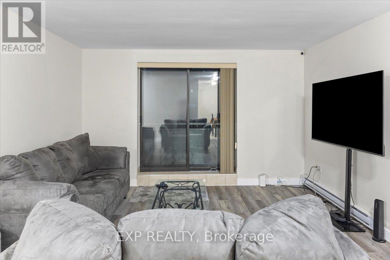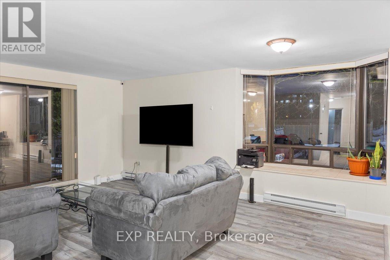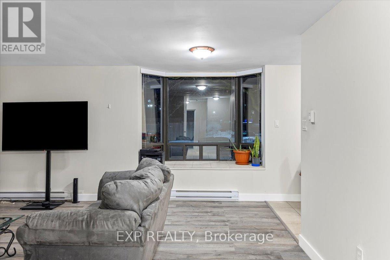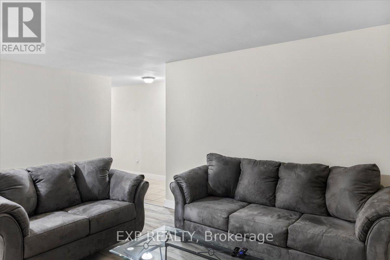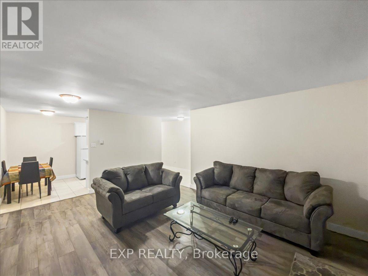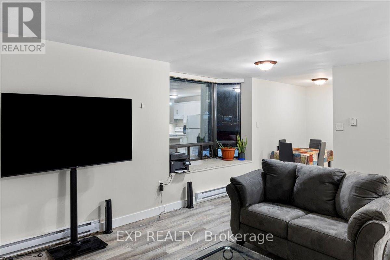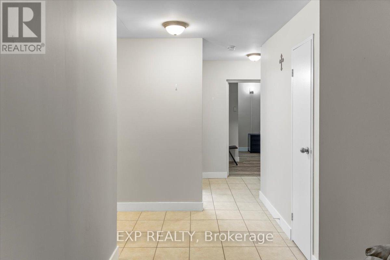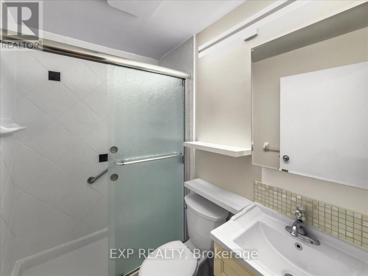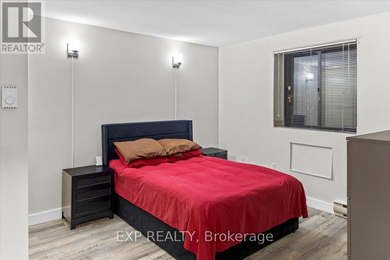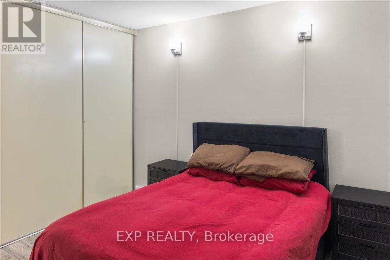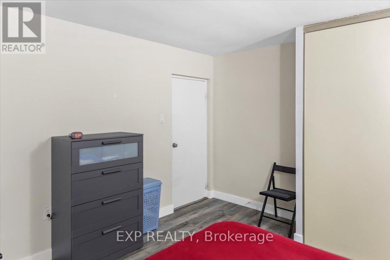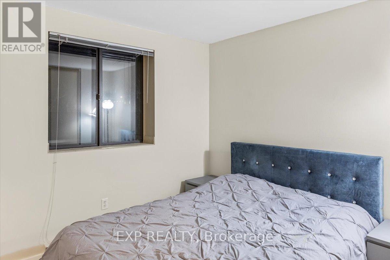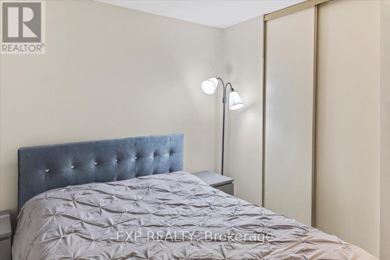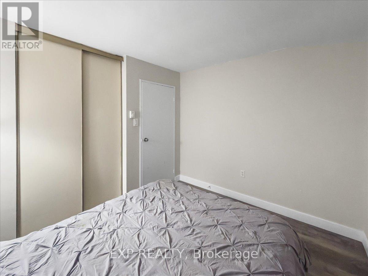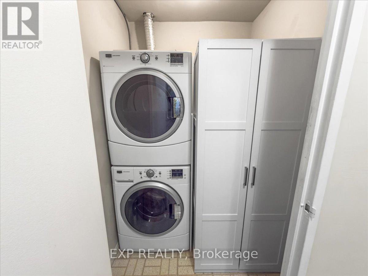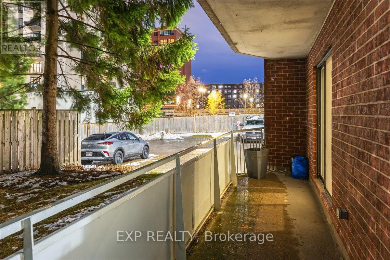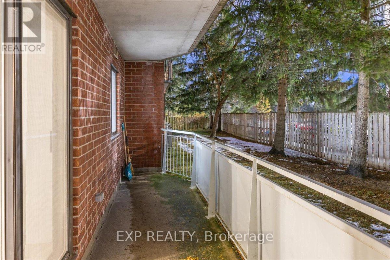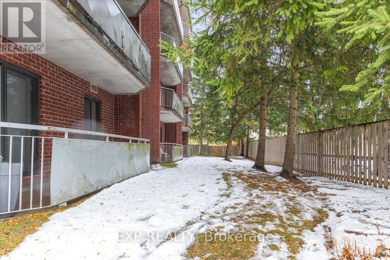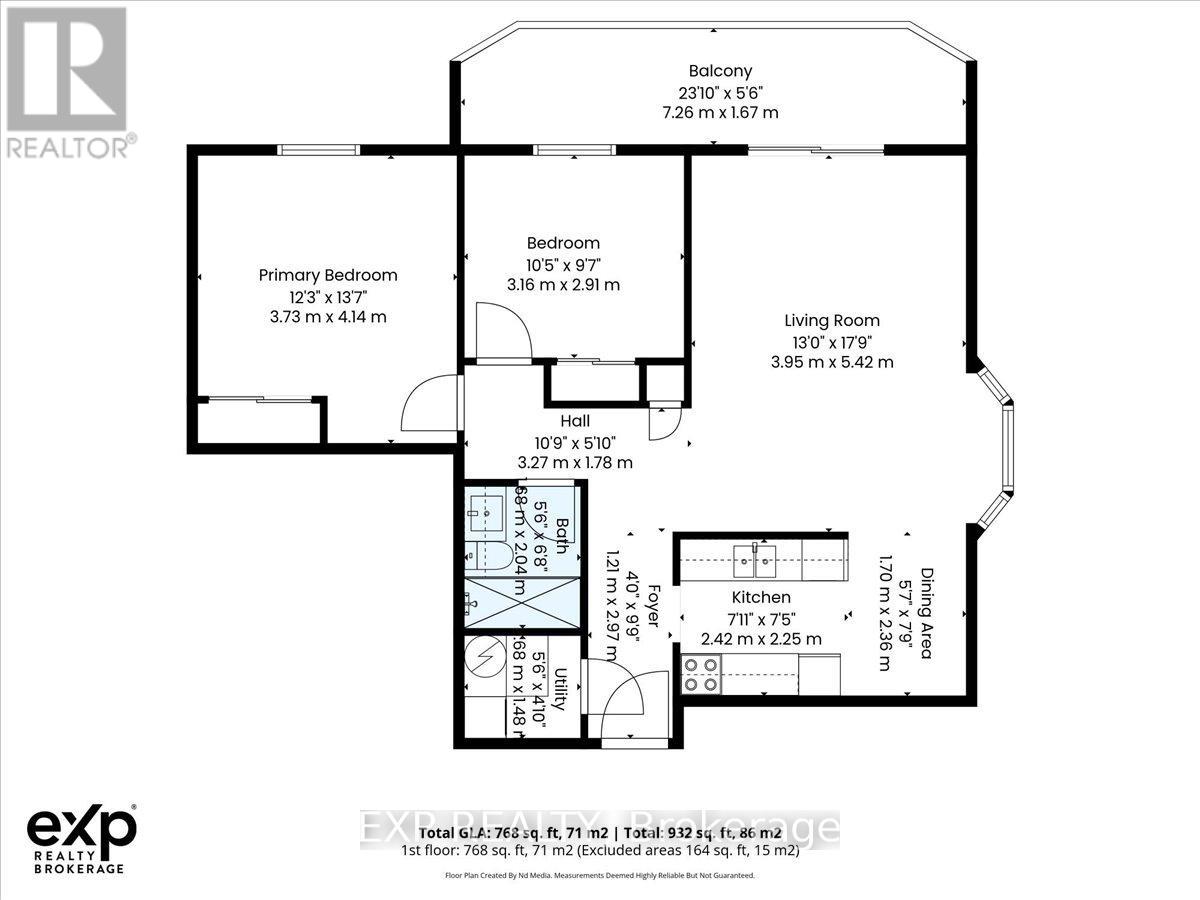101 - 75 Huxley Street London South, Ontario N6J 4W7
$297,900Maintenance, Common Area Maintenance, Parking, Water, Insurance
$517.85 Monthly
Maintenance, Common Area Maintenance, Parking, Water, Insurance
$517.85 MonthlyWelcome to this lovely main-floor, two bedroom corner condo offering exceptional natural light and a welcoming layout. This home is completely carpet-free featuring brand new vinyl plank flooring throughout the living room and both bedrooms. Enjoy plenty of natural light and the convenience of a walk-out to your private balcony. Conveniently located close to shopping, transit and everyday amenities, this unit is ideal for first-time homebuyers, down-sizers, or investors looking for a low maintenance property in a great location. (id:25517)
Property Details
| MLS® Number | X12544682 |
| Property Type | Single Family |
| Community Name | South E |
| Amenities Near By | Hospital, Place Of Worship, Public Transit |
| Community Features | Pets Allowed With Restrictions |
| Features | Balcony, Carpet Free |
| Parking Space Total | 1 |
Building
| Bathroom Total | 1 |
| Bedrooms Above Ground | 2 |
| Bedrooms Total | 2 |
| Amenities | Separate Heating Controls |
| Appliances | Water Heater, Dishwasher, Dryer, Stove, Washer, Refrigerator |
| Basement Type | None |
| Cooling Type | Wall Unit |
| Exterior Finish | Brick, Concrete |
| Fire Protection | Controlled Entry |
| Flooring Type | Tile |
| Heating Fuel | Electric |
| Heating Type | Baseboard Heaters |
| Size Interior | 800 - 899 Ft2 |
| Type | Apartment |
Parking
| No Garage |
Land
| Acreage | No |
| Land Amenities | Hospital, Place Of Worship, Public Transit |
| Landscape Features | Landscaped |
Rooms
| Level | Type | Length | Width | Dimensions |
|---|---|---|---|---|
| Main Level | Foyer | 1.21 m | 2.97 m | 1.21 m x 2.97 m |
| Main Level | Kitchen | 2.42 m | 2.25 m | 2.42 m x 2.25 m |
| Main Level | Dining Room | 1.7 m | 2.36 m | 1.7 m x 2.36 m |
| Main Level | Living Room | 3.95 m | 5.42 m | 3.95 m x 5.42 m |
| Main Level | Bedroom 2 | 3.16 m | 2.91 m | 3.16 m x 2.91 m |
| Main Level | Primary Bedroom | 3.73 m | 4.14 m | 3.73 m x 4.14 m |
https://www.realtor.ca/real-estate/29103261/101-75-huxley-street-london-south-south-e-south-e
Contact Us
Contact us for more information
Contact Daryl, Your Elgin County Professional
Don't wait! Schedule a free consultation today and let Daryl guide you at every step. Start your journey to your happy place now!

Contact Me
Important Links
About Me
I’m Daryl Armstrong, a full time Real Estate professional working in St.Thomas-Elgin and Middlesex areas.
© 2024 Daryl Armstrong. All Rights Reserved. | Made with ❤️ by Jet Branding
