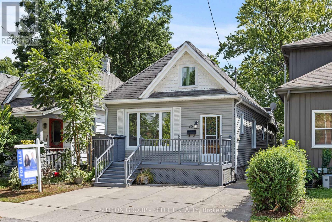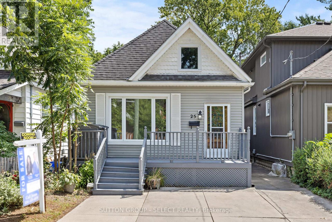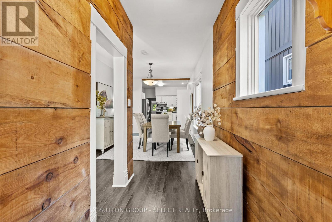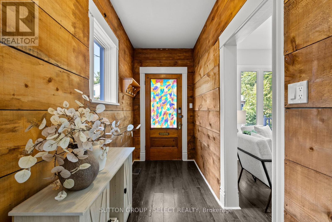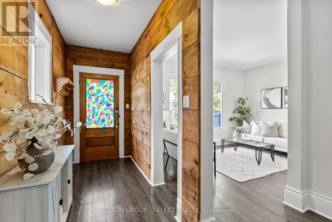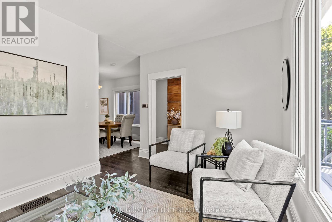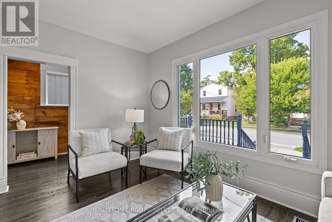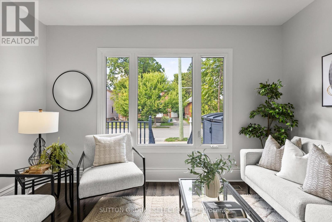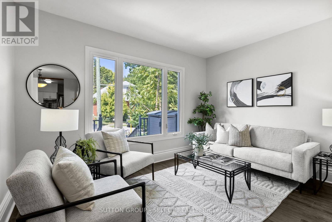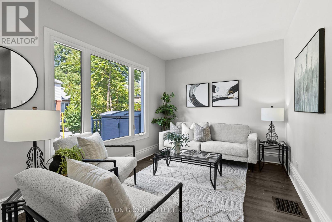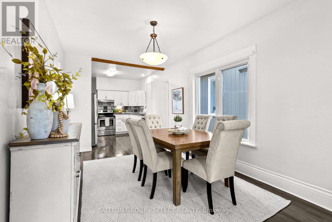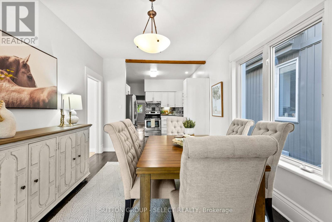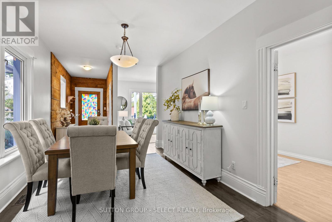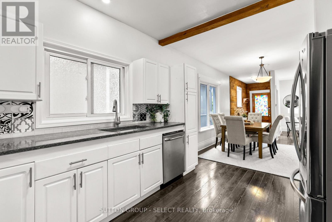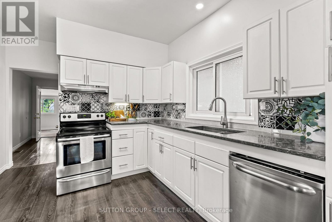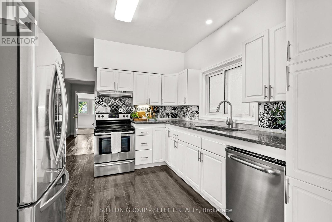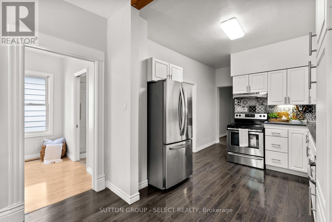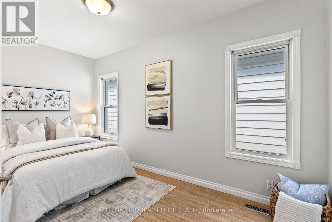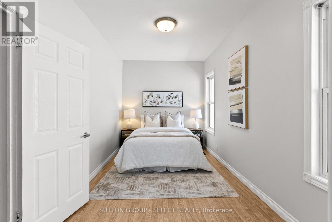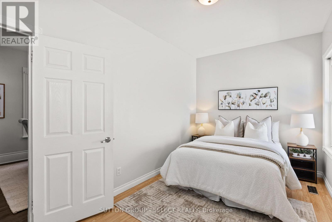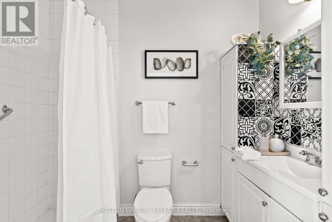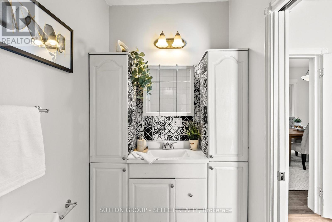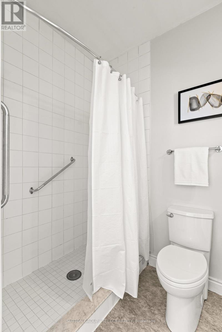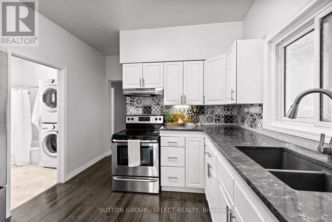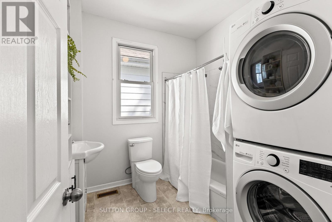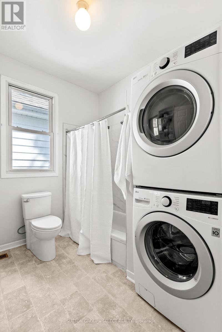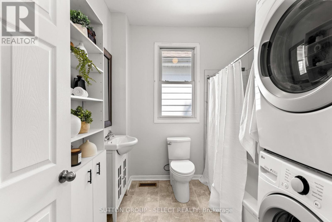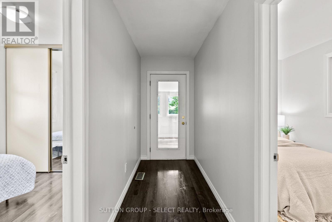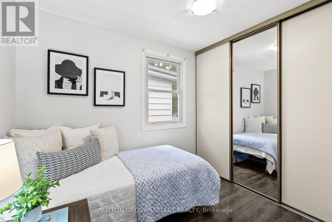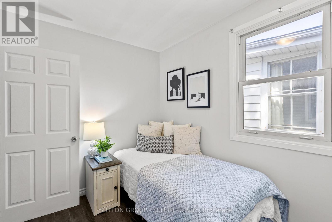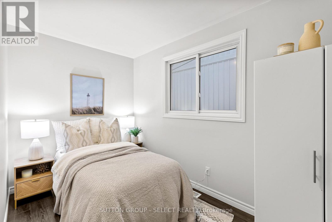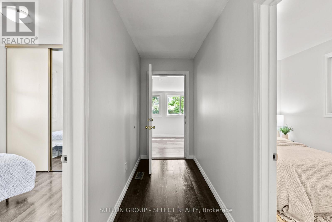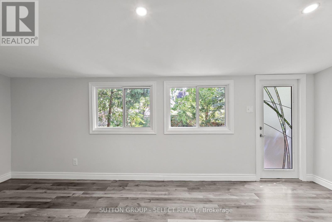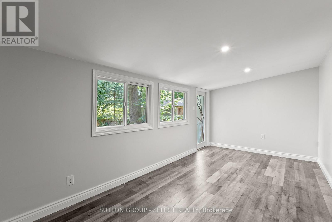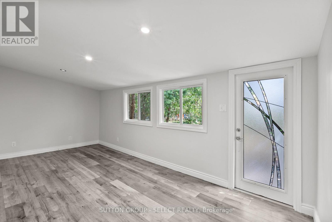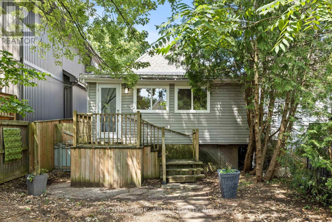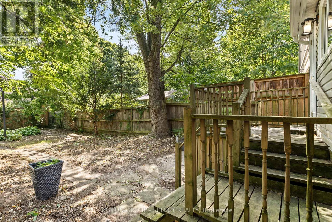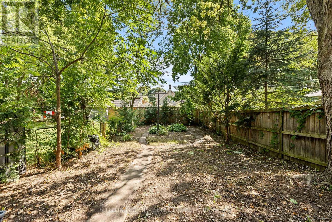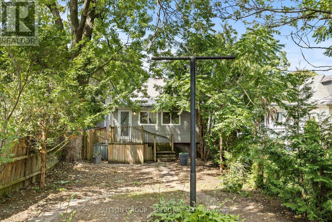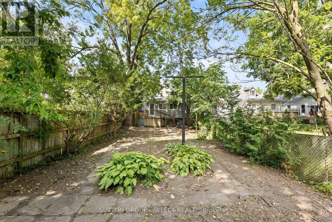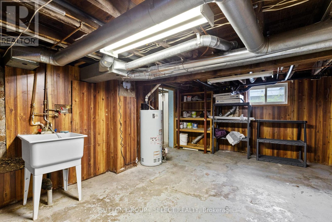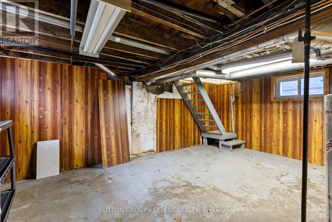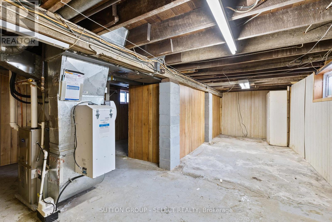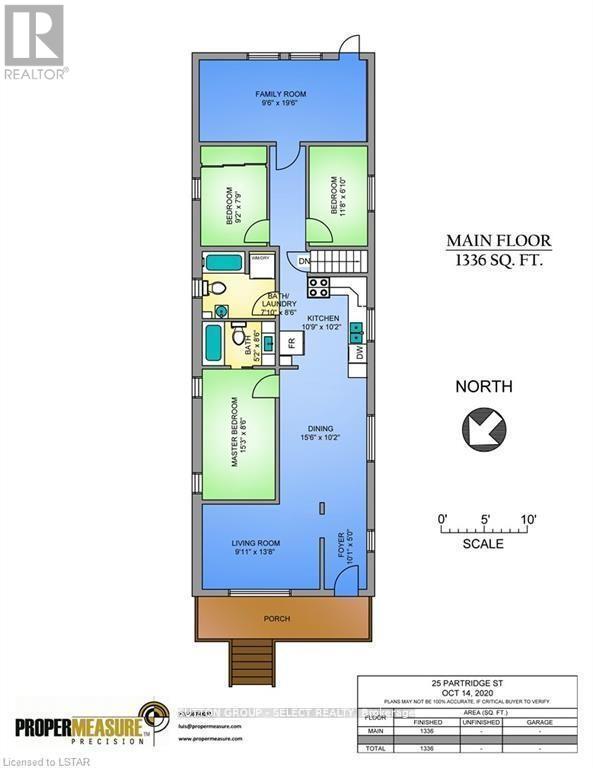25 Partridge Street London East, Ontario N5Y 3R5
$2,600 Monthly
Welcome to this charming Old North bungalow, perfect for young professionals looking to stay close to downtown or a small family. Enjoy your morning coffee on the spacious front deck and take advantage of the ultra-central location. You're just under 10 minutes to the UWO front gates and 15 minutes from Fanshawe College. With shopping, dining, schools, and transit all nearby this home fits every lifestyle. Step inside through the beautiful wooden front door to a warm foyer with barn board accents, luxury vinyl plank flooring and trendy backsplashes. The home offers 3 bedrooms, 2 full bathrooms, dining and 2 living spaces. The primary bedroom features an ensuite bathroom with a walk-in shower, while the second bathroom includes convenient in-suite laundry. At the rear, you have a three-season addition, providing the perfect second living space or office with south-facing windows that capture natural light. The unfinished basement offers excellent space for storage. Outside, the 150-foot deep lot is perfect for gardening, summer barbecues, or evenings by the fire. (id:25517)
Property Details
| MLS® Number | X12482730 |
| Property Type | Single Family |
| Community Name | East B |
| Equipment Type | Water Heater, Heat Pump |
| Features | In Suite Laundry |
| Parking Space Total | 2 |
| Rental Equipment Type | Water Heater, Heat Pump |
| Structure | Deck |
Building
| Bathroom Total | 2 |
| Bedrooms Above Ground | 3 |
| Bedrooms Total | 3 |
| Age | 100+ Years |
| Appliances | Dishwasher, Dryer, Stove, Washer, Refrigerator |
| Architectural Style | Bungalow |
| Basement Development | Unfinished |
| Basement Type | N/a (unfinished) |
| Construction Style Attachment | Detached |
| Cooling Type | Central Air Conditioning |
| Exterior Finish | Vinyl Siding |
| Fire Protection | Smoke Detectors |
| Foundation Type | Concrete |
| Heating Fuel | Natural Gas |
| Heating Type | Forced Air |
| Stories Total | 1 |
| Size Interior | 1,100 - 1,500 Ft2 |
| Type | House |
| Utility Water | Municipal Water |
Parking
| No Garage |
Land
| Acreage | No |
| Fence Type | Fully Fenced, Fenced Yard |
| Sewer | Sanitary Sewer |
| Size Depth | 149 Ft ,9 In |
| Size Frontage | 26 Ft ,8 In |
| Size Irregular | 26.7 X 149.8 Ft |
| Size Total Text | 26.7 X 149.8 Ft |
Rooms
| Level | Type | Length | Width | Dimensions |
|---|---|---|---|---|
| Main Level | Family Room | 2.9 m | 5.97 m | 2.9 m x 5.97 m |
| Main Level | Bedroom 2 | 2.8 m | 2.4 m | 2.8 m x 2.4 m |
| Main Level | Bedroom 3 | 3.59 m | 1.85 m | 3.59 m x 1.85 m |
| Main Level | Bathroom | 2.16 m | 2.62 m | 2.16 m x 2.62 m |
| Main Level | Kitchen | 3.32 m | 3.1 m | 3.32 m x 3.1 m |
| Main Level | Dining Room | 4.75 m | 3.05 m | 4.75 m x 3.05 m |
| Main Level | Primary Bedroom | 5.33 m | 3.96 m | 5.33 m x 3.96 m |
| Main Level | Bathroom | 1.58 m | 2.62 m | 1.58 m x 2.62 m |
| Main Level | Living Room | 3 m | 4.13 m | 3 m x 4.13 m |
Utilities
| Electricity | Available |
| Sewer | Available |
https://www.realtor.ca/real-estate/29033642/25-partridge-street-london-east-east-b-east-b
Contact Us
Contact us for more information
Contact Daryl, Your Elgin County Professional
Don't wait! Schedule a free consultation today and let Daryl guide you at every step. Start your journey to your happy place now!

Contact Me
Important Links
About Me
I’m Daryl Armstrong, a full time Real Estate professional working in St.Thomas-Elgin and Middlesex areas.
© 2024 Daryl Armstrong. All Rights Reserved. | Made with ❤️ by Jet Branding
