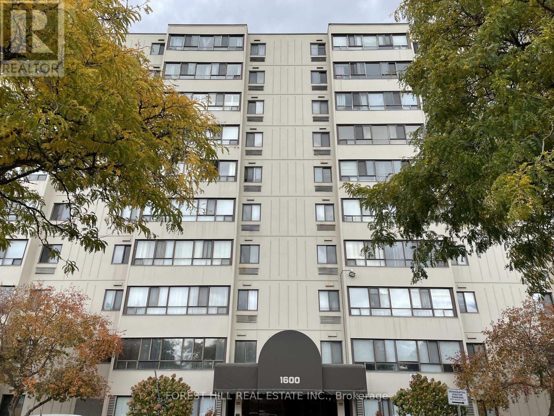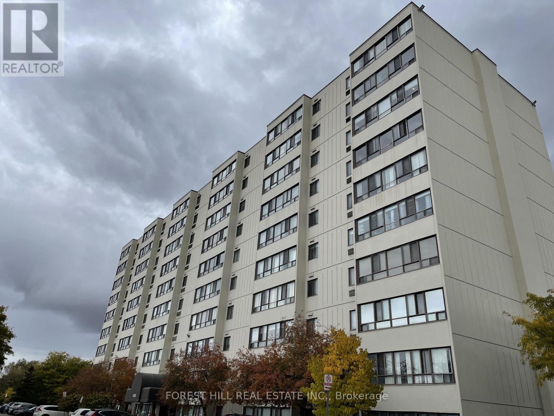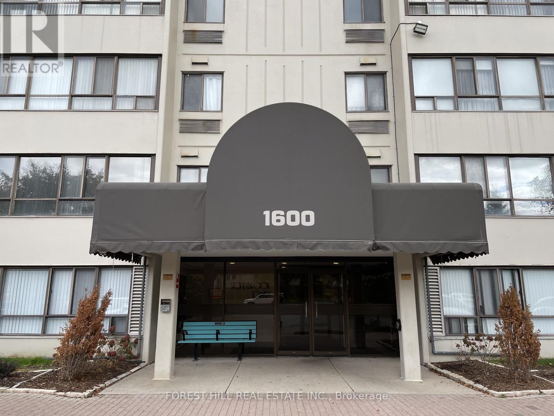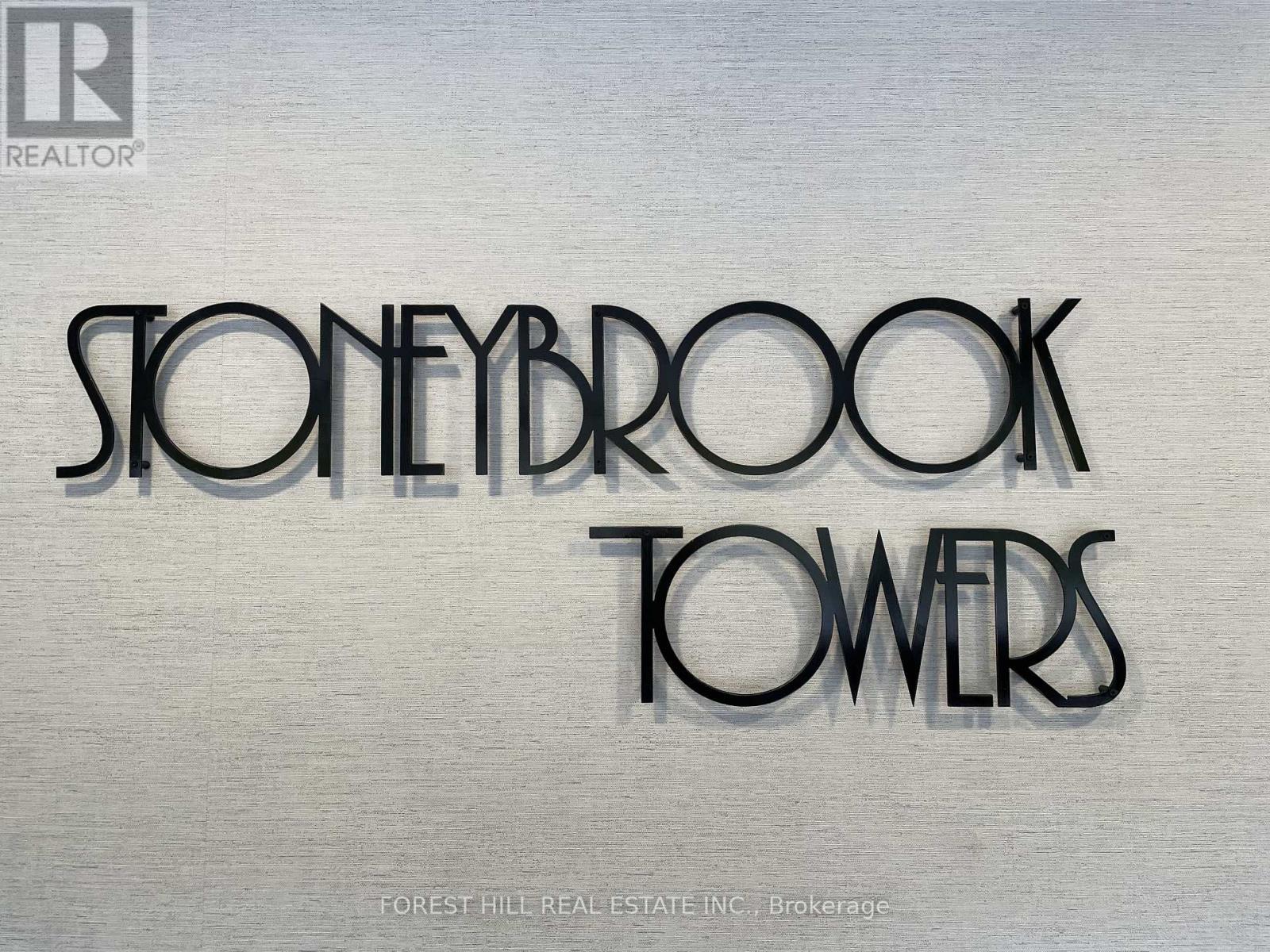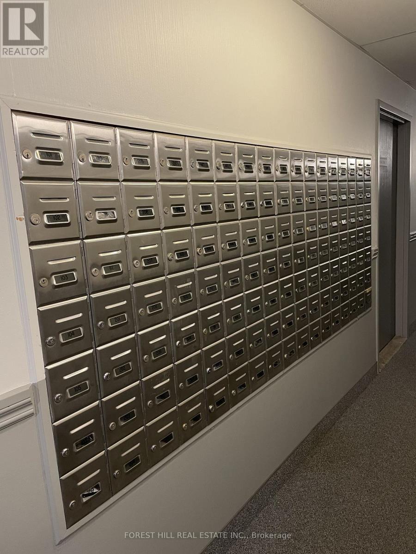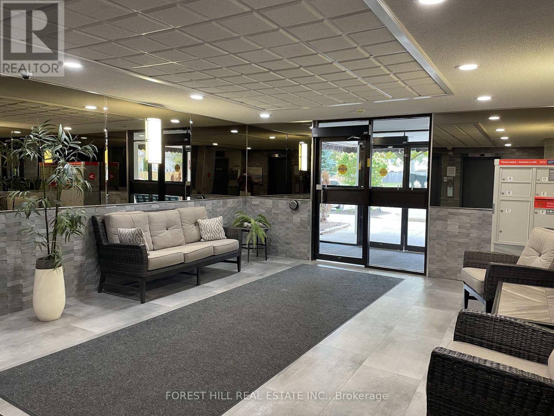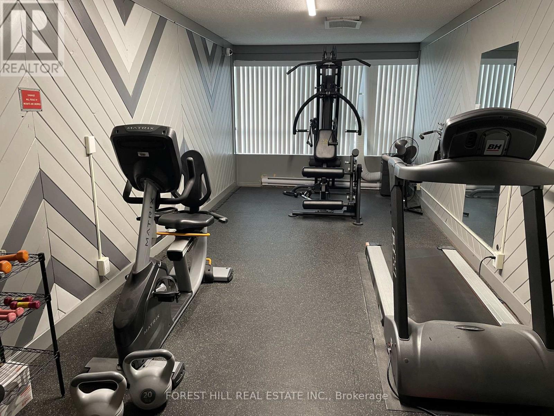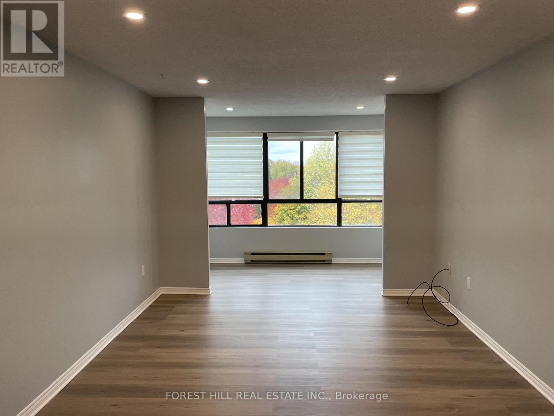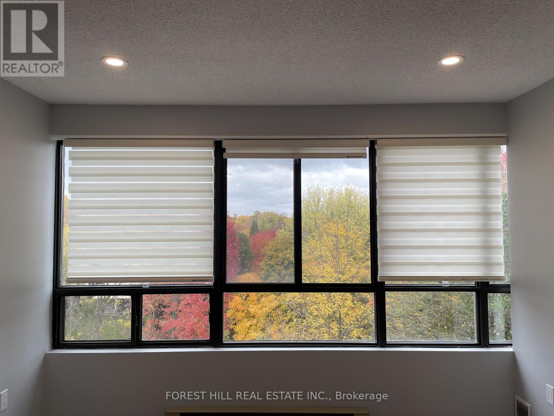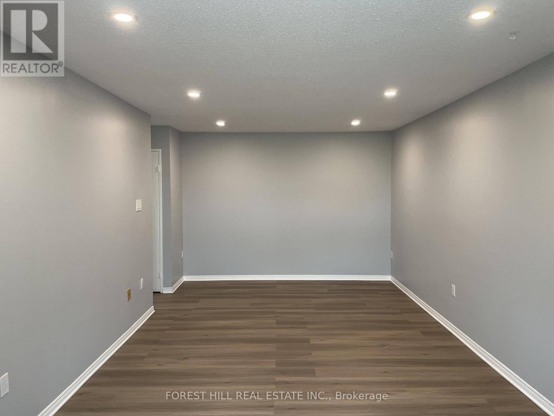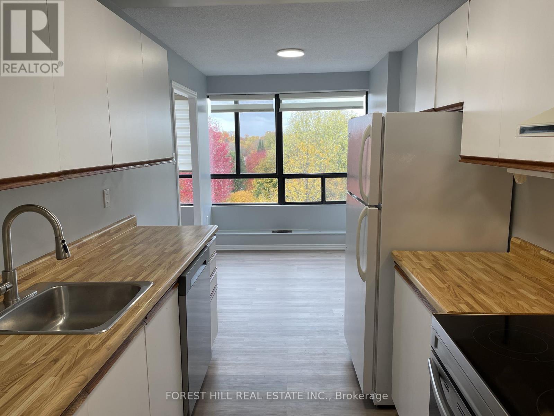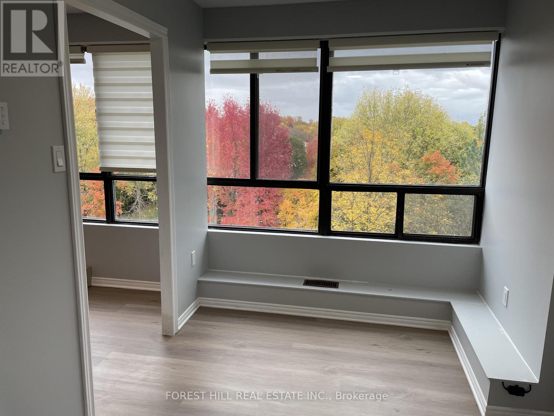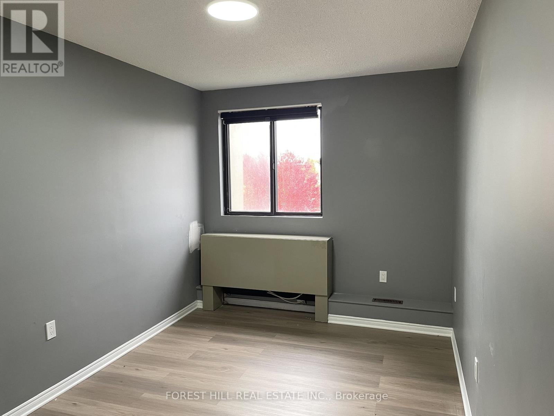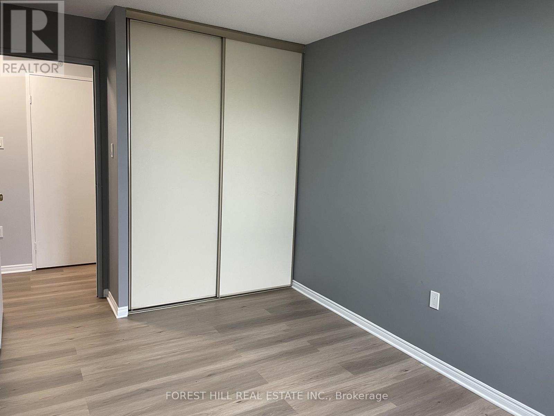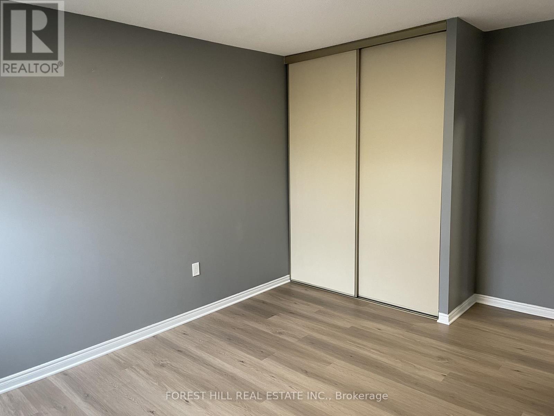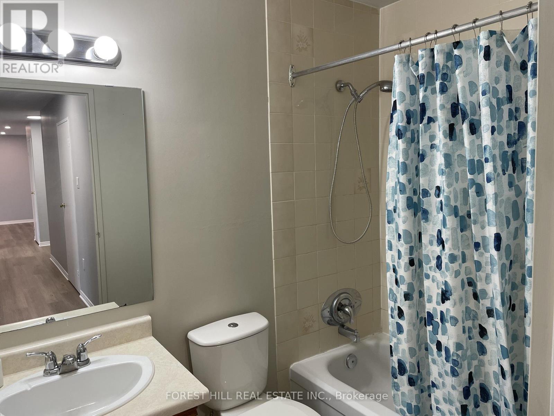501 - 1600 Adelaide Street N London North, Ontario N5X 3H6
$2,100 Monthly
Carefree Condo Living in North London. Experience the ease of a carefree, low-maintenance lifestyle in this beautifully renovated two-bedroom condo, ideally located in Stoneybrook - one of North London's most desirable areas. This end unit enjoys peaceful, tree-lined views from the back of the building - not facing Adelaide St - offering a quiet, private setting both. Step inside to discover a bright, modern interior with new flooring (carpet-free), fresh paint, and brand-new kitchen appliances. The functional galley kitchen features a cozy breakfast nook, while the adjoining dining area flows into a spacious living room filled with natural light. The unit also includes in-suite laundry, storage, and an exclusive parking space (#55). Enjoy the turnkey convenience of condo living with amenities that include an exercise room, party room, and secure entry. With water included and a low-maintenance lifestyle, all that's left to do is move in and relax. Perfectly positioned just minutes from Masonville Mall, Western University, University Hospital, Fanshawe College, and everyday essentials such as Sobeys, Rexall, and Home Depot-this location truly offers the best of urban convenience and modern comfort. Don't wait - this North London gem won't last long! (id:25517)
Property Details
| MLS® Number | X12482754 |
| Property Type | Single Family |
| Community Name | North C |
| Community Features | Pets Allowed With Restrictions |
| Features | Carpet Free, In Suite Laundry |
| Parking Space Total | 1 |
Building
| Bathroom Total | 1 |
| Bedrooms Above Ground | 2 |
| Bedrooms Total | 2 |
| Age | 31 To 50 Years |
| Amenities | Canopy, Separate Heating Controls |
| Appliances | Intercom, Dishwasher, Dryer, Stove, Washer, Refrigerator |
| Basement Type | None |
| Cooling Type | Central Air Conditioning |
| Exterior Finish | Concrete, Stucco |
| Fire Protection | Controlled Entry |
| Heating Fuel | Electric |
| Heating Type | Baseboard Heaters |
| Size Interior | 900 - 999 Ft2 |
| Type | Apartment |
Parking
| No Garage |
Land
| Acreage | No |
| Landscape Features | Landscaped |
Rooms
| Level | Type | Length | Width | Dimensions |
|---|---|---|---|---|
| Main Level | Living Room | 5.46 m | 3.4 m | 5.46 m x 3.4 m |
| Main Level | Kitchen | 5.08 m | 3.24 m | 5.08 m x 3.24 m |
| Main Level | Dining Room | 1.75 m | 3.4 m | 1.75 m x 3.4 m |
| Main Level | Primary Bedroom | 4.42 m | 3.33 m | 4.42 m x 3.33 m |
| Main Level | Bedroom 2 | 4.42 m | 2.67 m | 4.42 m x 2.67 m |
https://www.realtor.ca/real-estate/29033696/501-1600-adelaide-street-n-london-north-north-c-north-c
Contact Us
Contact us for more information

Denise Altan
Broker
https://altanjones.com/
https://www.facebook.com/altanjonesrealty
https://www.linkedin.com/in/denise-altan-realestate/
1-15 Lesmill Street
Toronto, Ontario M3T 2T3
Contact Daryl, Your Elgin County Professional
Don't wait! Schedule a free consultation today and let Daryl guide you at every step. Start your journey to your happy place now!

Contact Me
Important Links
About Me
I’m Daryl Armstrong, a full time Real Estate professional working in St.Thomas-Elgin and Middlesex areas.
© 2024 Daryl Armstrong. All Rights Reserved. | Made with ❤️ by Jet Branding
