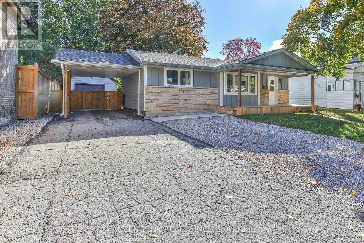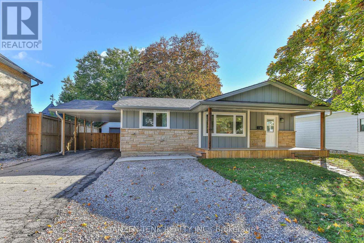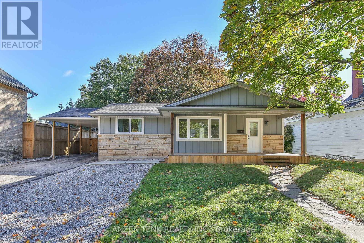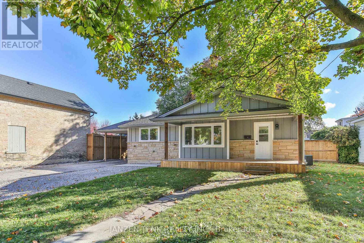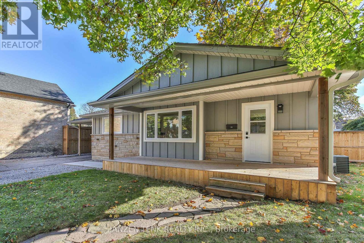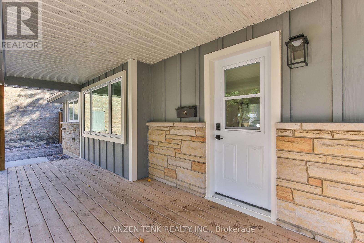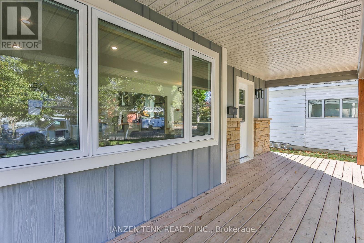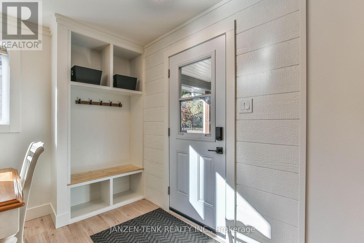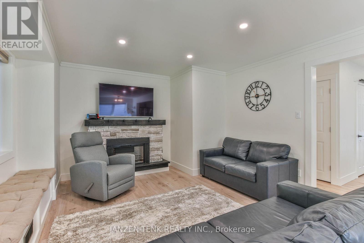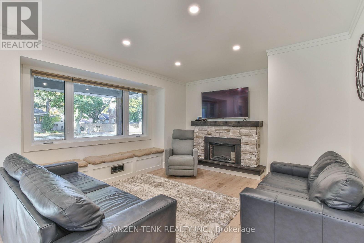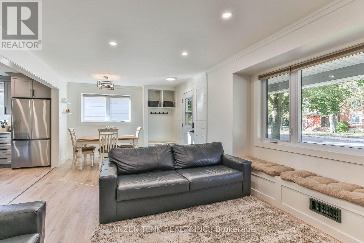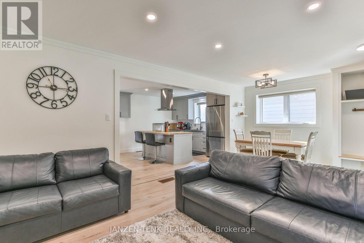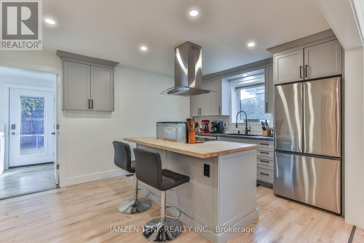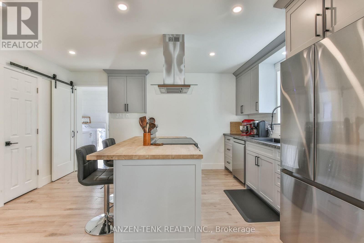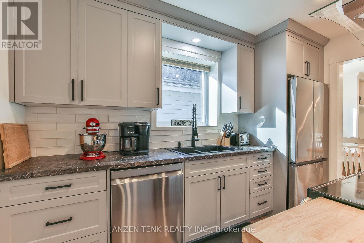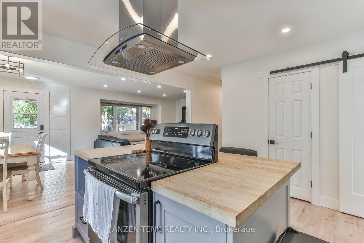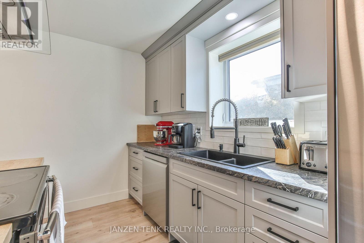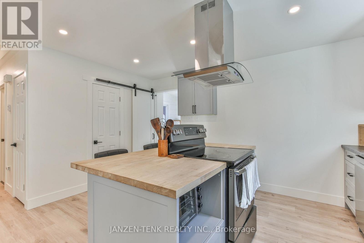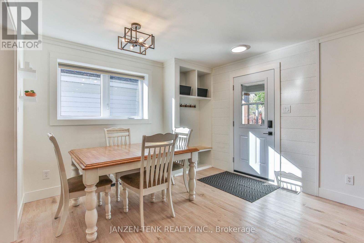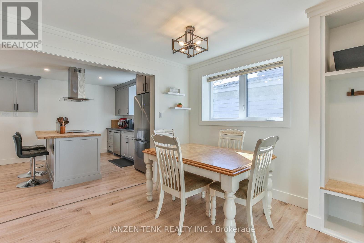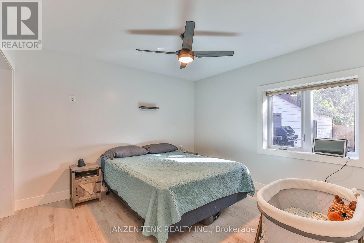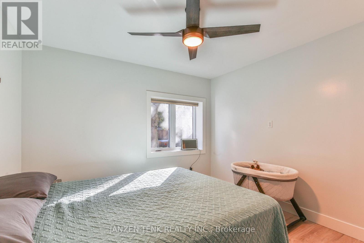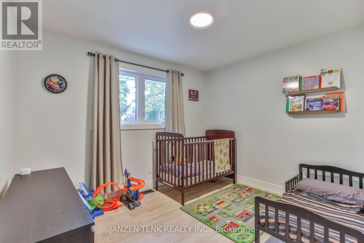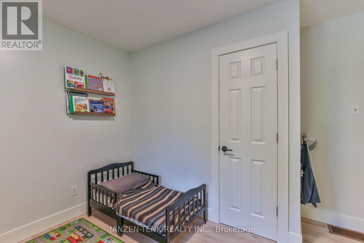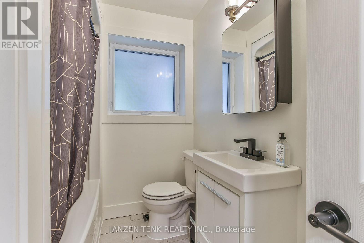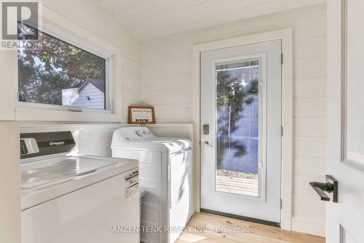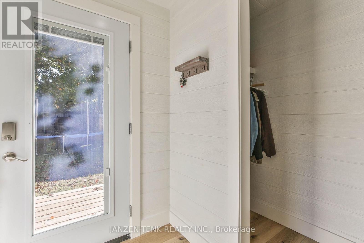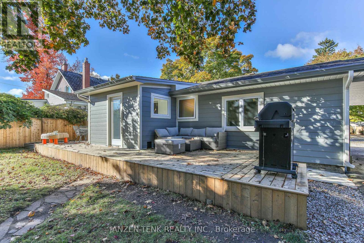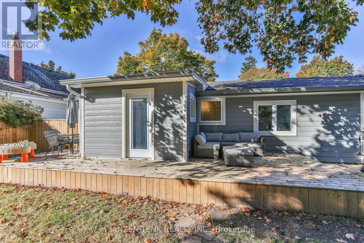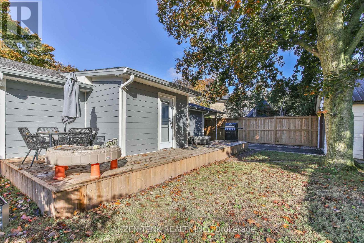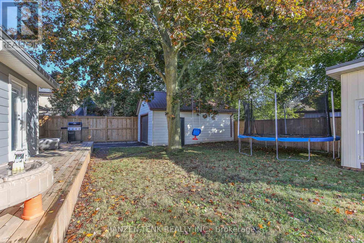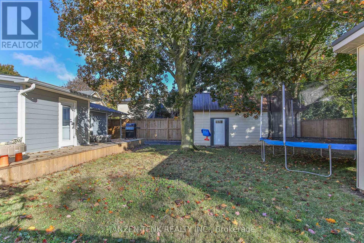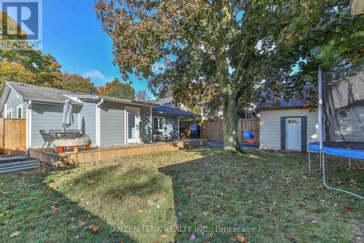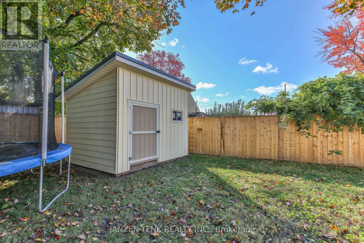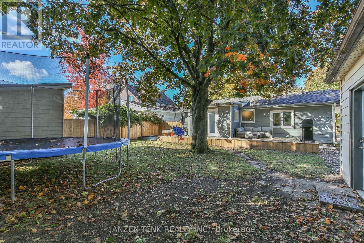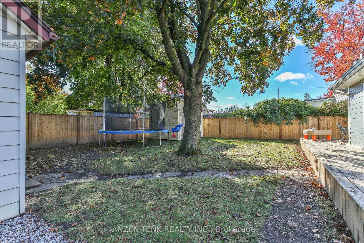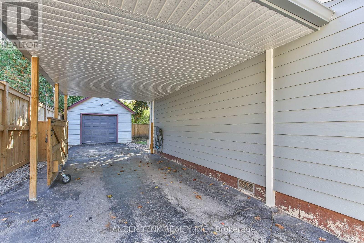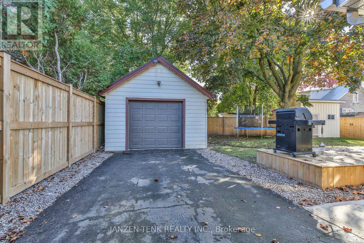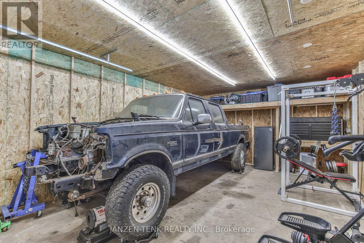93 Centre St Street Aylmer, Ontario N5H 2G6
$425,000
Welcome to this charming 2 bedroom, 1 bath home that's been thoughtfully updated and well cared for. Step inside to find a bright, modern kitchen with a built in pantry installed in 2023, along with new lighting, flooring, trim, and fresh paint throughout the home. The living room features an inviting fireplace, creating a cozy space to relax or entertain. The updates continue outside, with new hardy board and brick exterior completed in 2025 and new windows installed in 2023. The property offers a double-wide driveway with parking for five, a convenient carport, and a detached garage with hydro. A fully fenced backyard includes a patio deck and a shed, providing both comfort and functionality for outdoor living. Whether you're just starting out or looking to simplify, this home combines comfort, updates, and outdoor space in a welcoming setting. (id:25517)
Property Details
| MLS® Number | X12473086 |
| Property Type | Single Family |
| Community Name | Aylmer |
| Amenities Near By | Place Of Worship, Schools |
| Equipment Type | None |
| Features | Carpet Free |
| Parking Space Total | 6 |
| Rental Equipment Type | None |
| Structure | Deck, Porch, Shed |
Building
| Bathroom Total | 1 |
| Bedrooms Above Ground | 2 |
| Bedrooms Total | 2 |
| Age | 51 To 99 Years |
| Amenities | Fireplace(s) |
| Appliances | Water Heater, Blinds, Dishwasher, Stove, Window Coverings, Refrigerator |
| Architectural Style | Bungalow |
| Basement Type | Crawl Space |
| Construction Style Attachment | Detached |
| Cooling Type | Central Air Conditioning |
| Exterior Finish | Hardboard, Brick Veneer |
| Fire Protection | Smoke Detectors |
| Fireplace Present | Yes |
| Fireplace Total | 1 |
| Foundation Type | Poured Concrete |
| Heating Fuel | Natural Gas |
| Heating Type | Forced Air |
| Stories Total | 1 |
| Size Interior | 700 - 1,100 Ft2 |
| Type | House |
| Utility Water | Municipal Water |
Parking
| Detached Garage | |
| Garage |
Land
| Acreage | No |
| Fence Type | Fenced Yard |
| Land Amenities | Place Of Worship, Schools |
| Sewer | Sanitary Sewer |
| Size Depth | 96 Ft ,2 In |
| Size Frontage | 71 Ft ,9 In |
| Size Irregular | 71.8 X 96.2 Ft |
| Size Total Text | 71.8 X 96.2 Ft|under 1/2 Acre |
| Zoning Description | R2 |
Rooms
| Level | Type | Length | Width | Dimensions |
|---|---|---|---|---|
| Main Level | Living Room | 4.7549 m | 3.5357 m | 4.7549 m x 3.5357 m |
| Main Level | Dining Room | 2.6213 m | 3.5357 m | 2.6213 m x 3.5357 m |
| Main Level | Kitchen | 3.5357 m | 4.4501 m | 3.5357 m x 4.4501 m |
| Main Level | Bedroom | 3.5357 m | 3.3528 m | 3.5357 m x 3.3528 m |
| Main Level | Bedroom 2 | 2.9444 m | 3.3528 m | 2.9444 m x 3.3528 m |
| Main Level | Laundry Room | 3.2492 m | 1.9812 m | 3.2492 m x 1.9812 m |
| Main Level | Bathroom | 2.9444 m | 2.4384 m | 2.9444 m x 2.4384 m |
https://www.realtor.ca/real-estate/29013035/93-centre-st-street-aylmer-aylmer
Contact Us
Contact us for more information
Contact Daryl, Your Elgin County Professional
Don't wait! Schedule a free consultation today and let Daryl guide you at every step. Start your journey to your happy place now!

Contact Me
Important Links
About Me
I’m Daryl Armstrong, a full time Real Estate professional working in St.Thomas-Elgin and Middlesex areas.
© 2024 Daryl Armstrong. All Rights Reserved. | Made with ❤️ by Jet Branding
