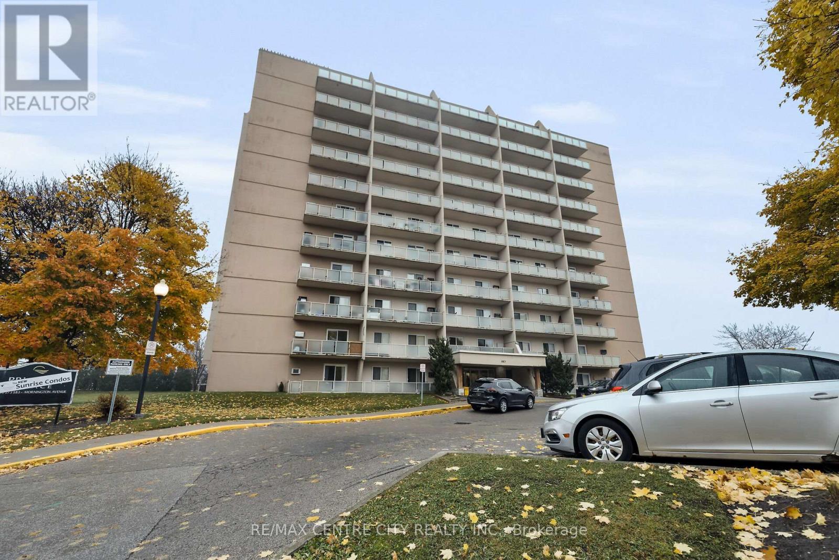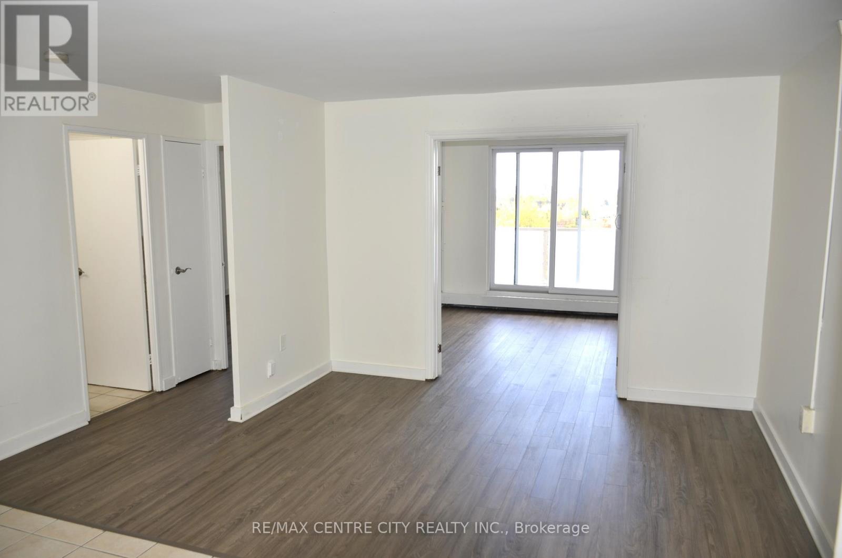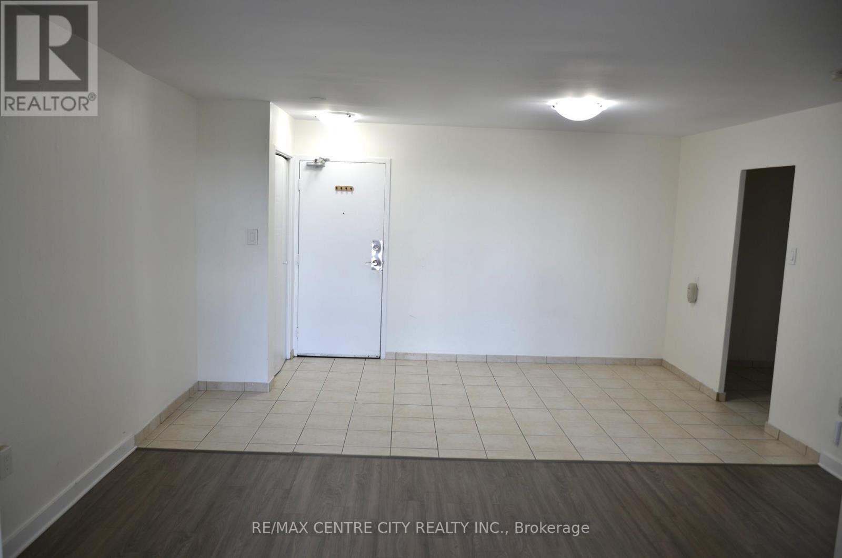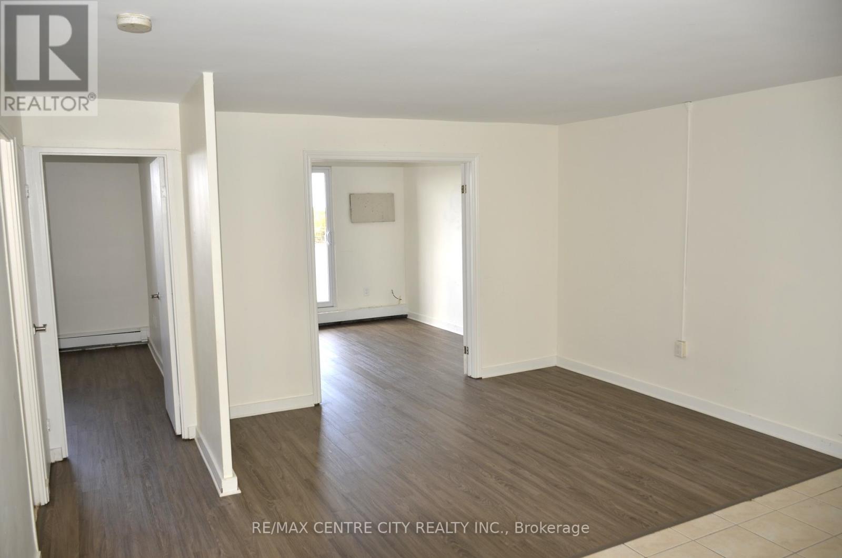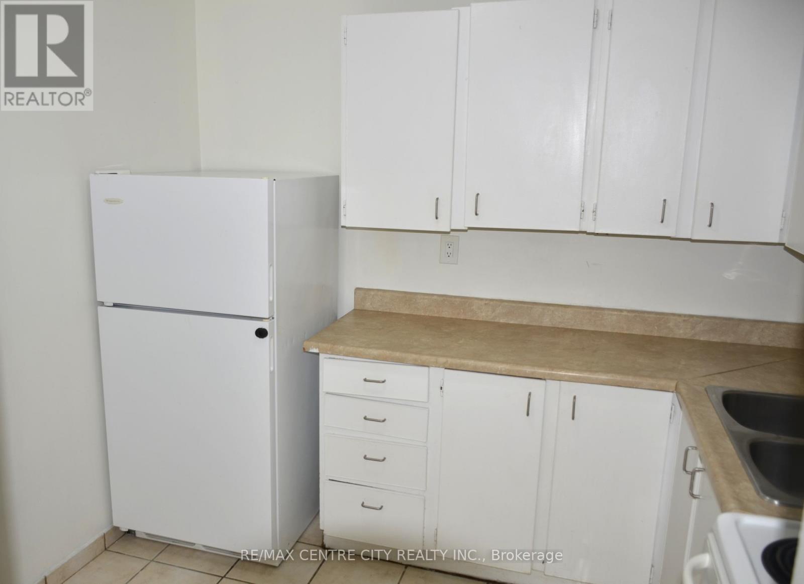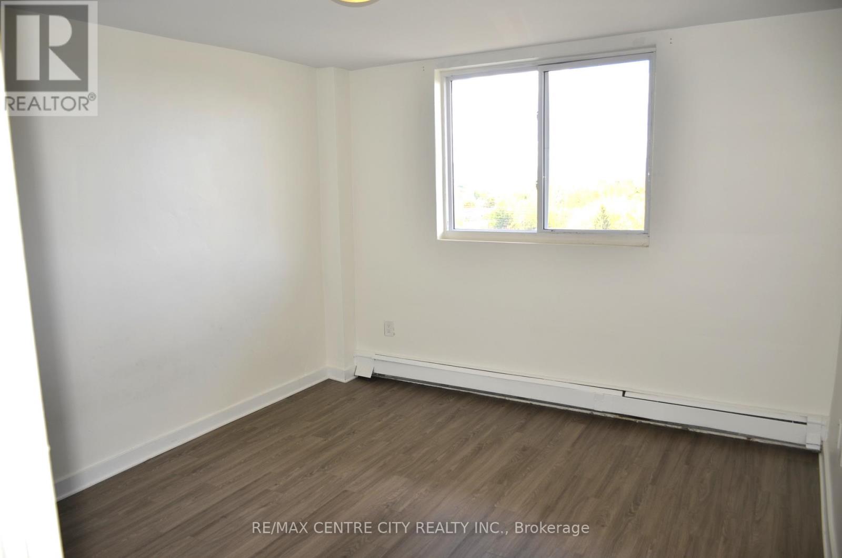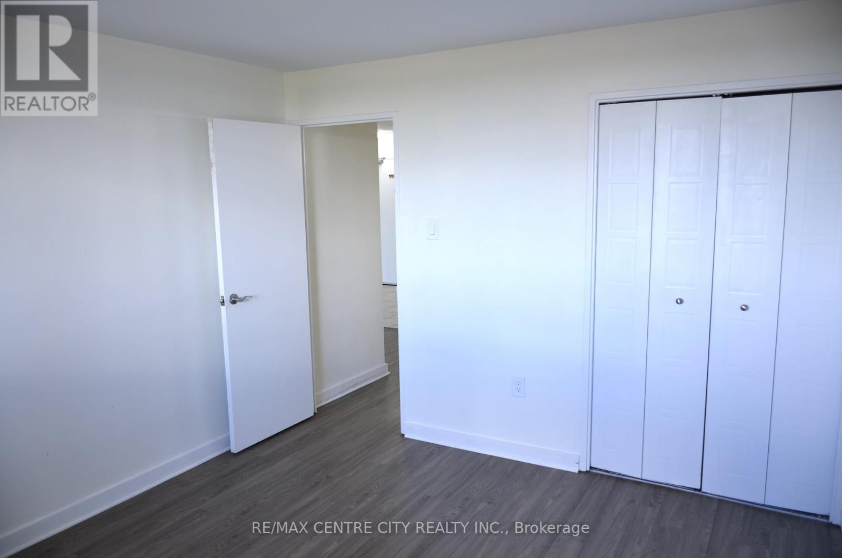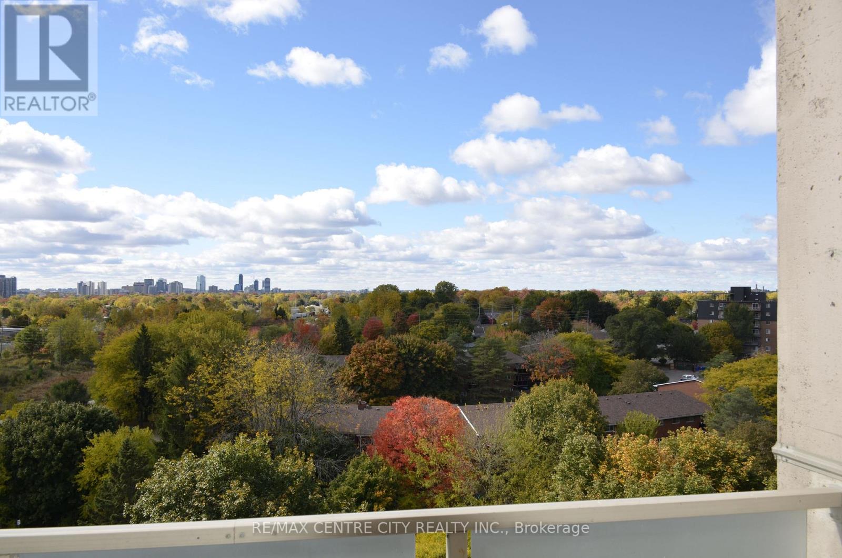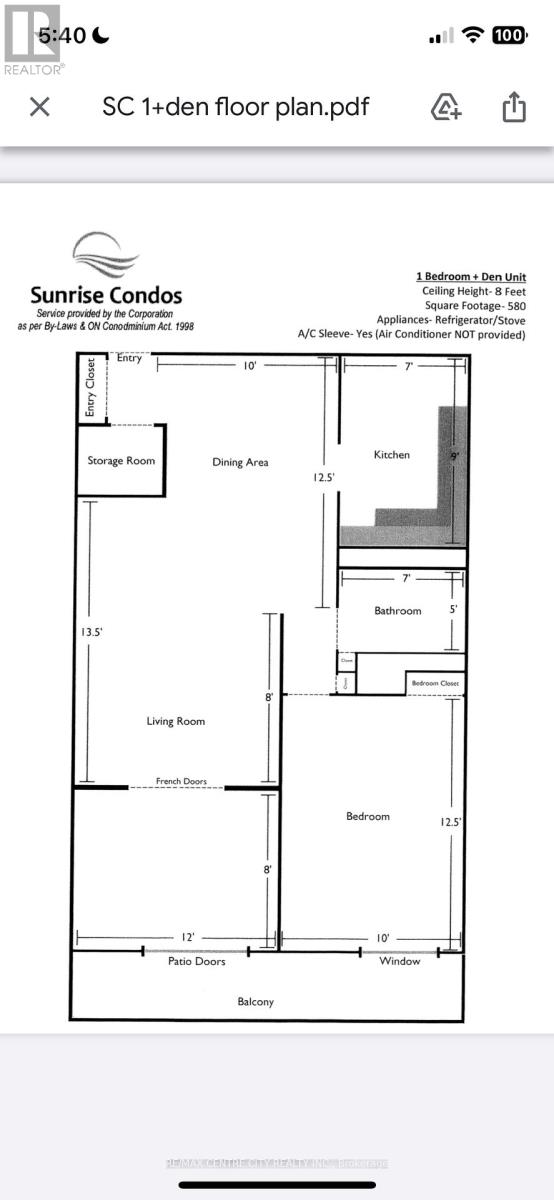801 - 573 Mornington Avenue London East, Ontario N5Y 4T9
$184,900Maintenance, Heat, Electricity, Water, Insurance, Parking
$508.66 Monthly
Maintenance, Heat, Electricity, Water, Insurance, Parking
$508.66 Monthly1 bedroom unit plus den on the 8th floor, facing west. Ready for immediate occupancy. Brand new Luxury Vinyl flooring and professionally cleaned. Walking distance to all the shopping at the corner of Oxford & Highbury and easy access to Fanshawe College with the bus stop at your door. Property tax is $1375/yr. Condo fee is $508.66/month which includes, heat, hydro, water. (id:25517)
Property Details
| MLS® Number | X12472230 |
| Property Type | Single Family |
| Community Name | East G |
| Community Features | Pets Allowed With Restrictions |
| Features | Balcony, Carpet Free, Laundry- Coin Operated |
| Parking Space Total | 1 |
Building
| Bathroom Total | 1 |
| Bedrooms Above Ground | 1 |
| Bedrooms Below Ground | 1 |
| Bedrooms Total | 2 |
| Appliances | Stove, Refrigerator |
| Basement Type | None |
| Cooling Type | None |
| Exterior Finish | Concrete |
| Heating Fuel | Natural Gas |
| Heating Type | Radiant Heat |
| Size Interior | 600 - 699 Ft2 |
| Type | Apartment |
Parking
| No Garage |
Land
| Acreage | No |
Rooms
| Level | Type | Length | Width | Dimensions |
|---|---|---|---|---|
| Main Level | Living Room | 3.96 m | 2.44 m | 3.96 m x 2.44 m |
| Main Level | Kitchen | 2.74 m | 2.13 m | 2.74 m x 2.13 m |
| Main Level | Bedroom | 3.78 m | 3.05 m | 3.78 m x 3.05 m |
| Main Level | Dining Room | 2.9 m | 2.13 m | 2.9 m x 2.13 m |
| Main Level | Den | 3.66 m | 2.44 m | 3.66 m x 2.44 m |
| Main Level | Other | 1.2 m | 1.2 m | 1.2 m x 1.2 m |
https://www.realtor.ca/real-estate/29010788/801-573-mornington-avenue-london-east-east-g-east-g
Contact Us
Contact us for more information
Contact Daryl, Your Elgin County Professional
Don't wait! Schedule a free consultation today and let Daryl guide you at every step. Start your journey to your happy place now!

Contact Me
Important Links
About Me
I’m Daryl Armstrong, a full time Real Estate professional working in St.Thomas-Elgin and Middlesex areas.
© 2024 Daryl Armstrong. All Rights Reserved. | Made with ❤️ by Jet Branding
