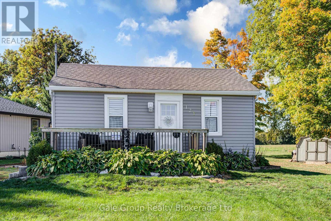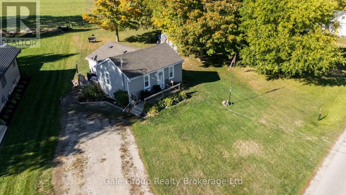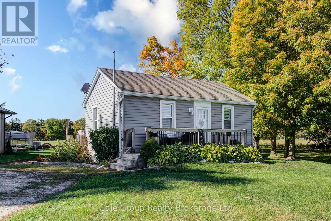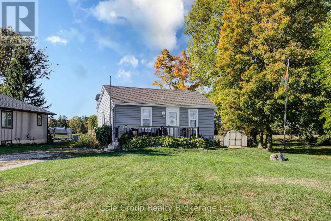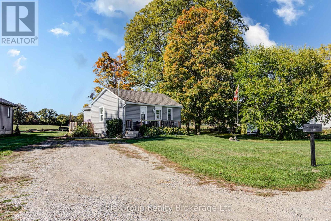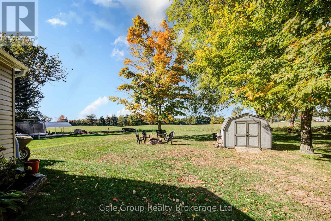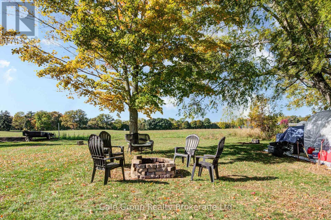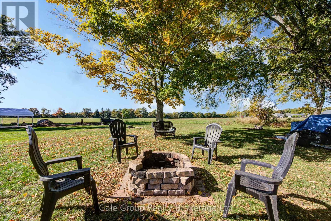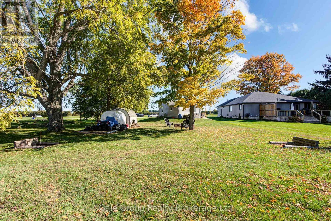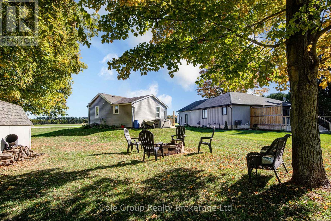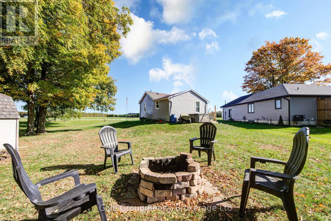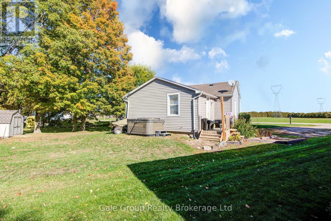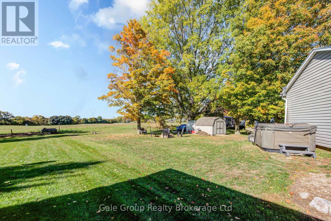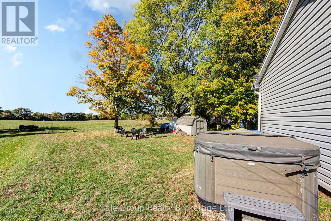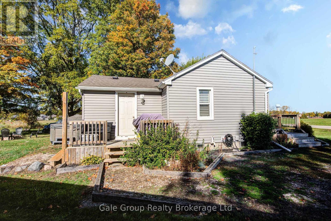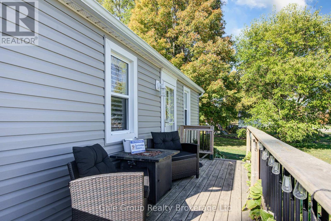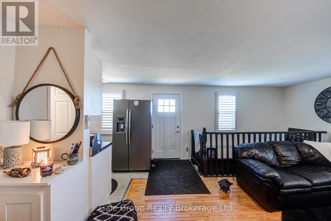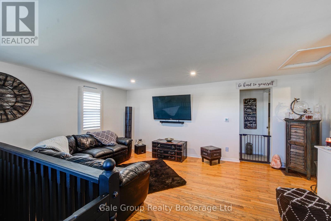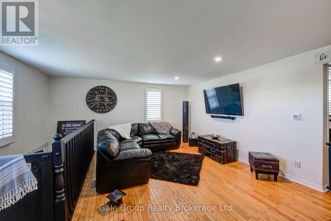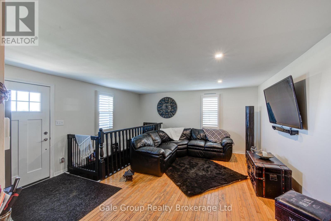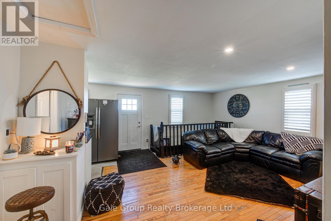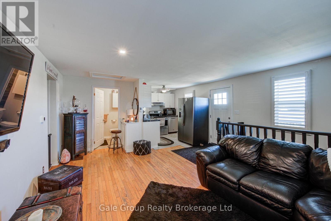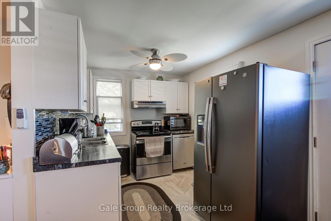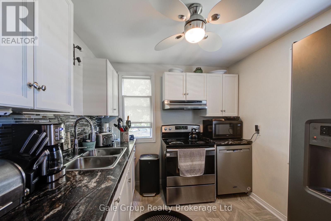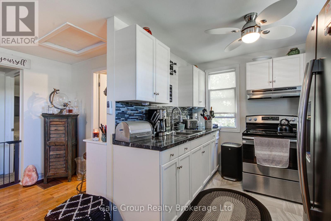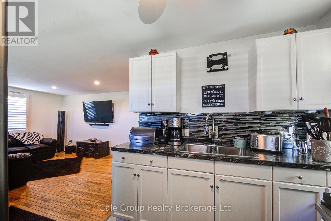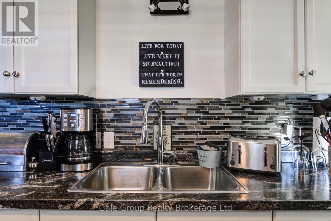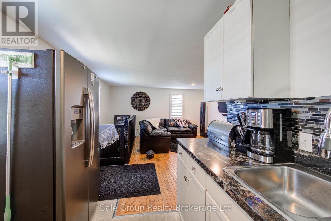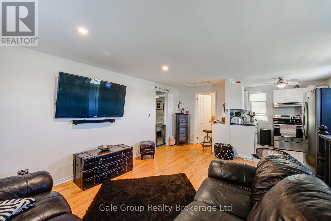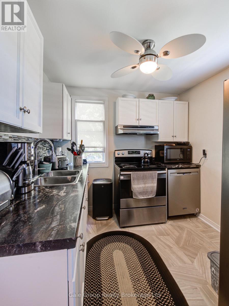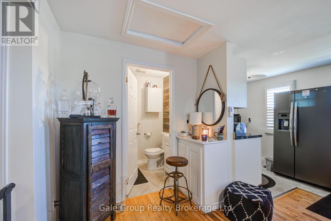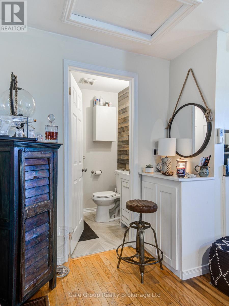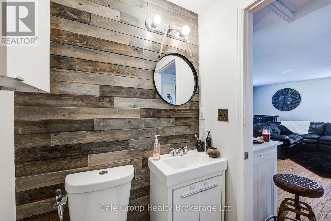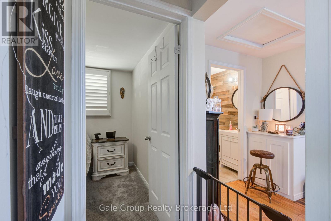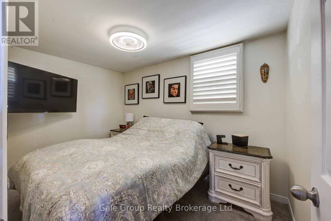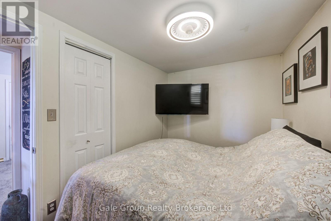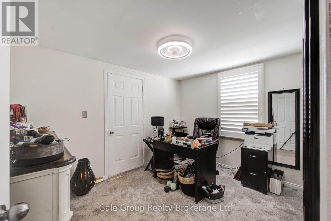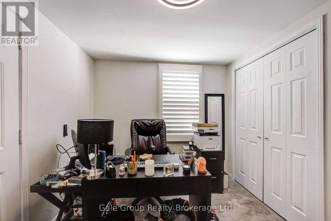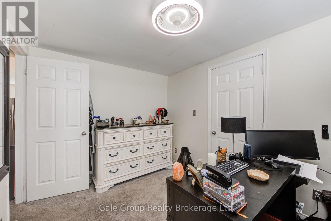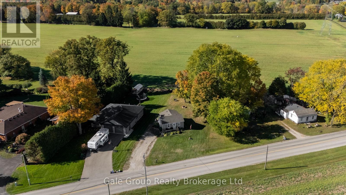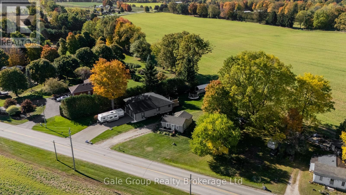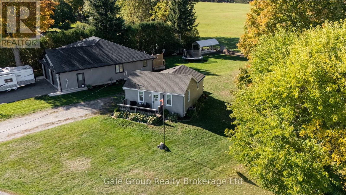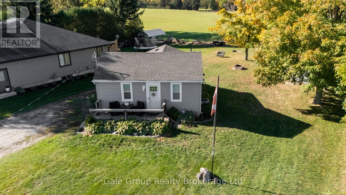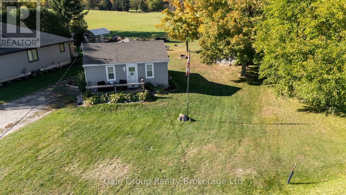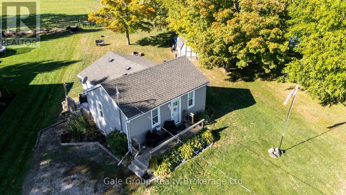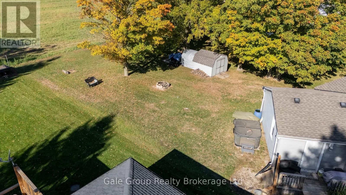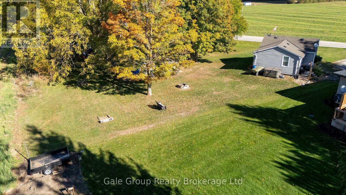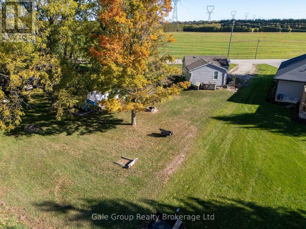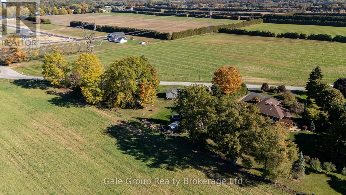128 Dover Street Norwich, Ontario N4S 3M1
$375,000
Hello Country living on a 0.26 acre property on the outskirts of Otterville. This well maintained bungalow home with many updates is located in a great country setting offering peace and quiet with tons of outdoor space for family campfires, enjoying the horseshoe pit and the fresh air. This property also has an Invisible Fence system so you can let your dogs roam worry free. A large 10 x 10 shed can store all your outdoor maintenance tools. Some recent updates include vinyl siding with soffit, fascia and eaves (2017) furnace and AC (2018) water softener (2022), shingles (2016) and updated vinyl clad windows on main floor, California shutters throughout. The inside of the home is tastefully decorated with some fresh paint and updated. All appliances included. (id:25517)
Property Details
| MLS® Number | X12468134 |
| Property Type | Single Family |
| Neigbourhood | South Woodstock |
| Community Name | Otterville |
| Amenities Near By | Golf Nearby, Park, Place Of Worship |
| Community Features | School Bus |
| Equipment Type | Water Heater |
| Features | Flat Site |
| Parking Space Total | 6 |
| Rental Equipment Type | Water Heater |
| Structure | Deck, Shed |
Building
| Bathroom Total | 1 |
| Bedrooms Above Ground | 2 |
| Bedrooms Total | 2 |
| Age | 51 To 99 Years |
| Appliances | Water Softener, Dishwasher, Dryer, Hood Fan, Stove, Washer, Window Coverings, Refrigerator |
| Architectural Style | Bungalow |
| Basement Development | Unfinished |
| Basement Type | Partial (unfinished) |
| Construction Style Attachment | Detached |
| Cooling Type | Central Air Conditioning |
| Exterior Finish | Vinyl Siding |
| Fire Protection | Smoke Detectors |
| Foundation Type | Block |
| Heating Fuel | Natural Gas |
| Heating Type | Forced Air |
| Stories Total | 1 |
| Size Interior | 0 - 699 Ft2 |
| Type | House |
| Utility Water | Drilled Well |
Parking
| No Garage |
Land
| Acreage | No |
| Land Amenities | Golf Nearby, Park, Place Of Worship |
| Sewer | Septic System |
| Size Depth | 197 Ft ,9 In |
| Size Frontage | 73 Ft ,3 In |
| Size Irregular | 73.3 X 197.8 Ft ; 157.26 X 66.81 X 197.76 X 73.31 |
| Size Total Text | 73.3 X 197.8 Ft ; 157.26 X 66.81 X 197.76 X 73.31|under 1/2 Acre |
| Zoning Description | Re |
Rooms
| Level | Type | Length | Width | Dimensions |
|---|---|---|---|---|
| Main Level | Kitchen | 2.9 m | 2.44 m | 2.9 m x 2.44 m |
| Main Level | Living Room | 3.51 m | 3.81 m | 3.51 m x 3.81 m |
| Main Level | Bedroom | 3.35 m | 2.13 m | 3.35 m x 2.13 m |
| Main Level | Bedroom | 3.35 m | 2.59 m | 3.35 m x 2.59 m |
| Main Level | Bathroom | 2 m | 1.8 m | 2 m x 1.8 m |
https://www.realtor.ca/real-estate/29001915/128-dover-street-norwich-otterville-otterville
Contact Us
Contact us for more information

Jay Friesen
Broker
jayfriesenrealestate.ca/
https://www.facebook.com/jfriesenrealestate
https://www.linkedin.com/in/jay-friesen-4822573b/
https://www.instagram.com/jfriesenrealestate/
https://www.youtube.com/@jayfriesenrealestate6806
425 Dundas Street
Woodstock, Ontario N4S 1B8
(519) 539-6194
https://www.facebook.com/profile.php?id=61555302023651

Jennifer Gale
Broker of Record
425 Dundas Street
Woodstock, Ontario N4S 1B8
(519) 539-6194
https://www.facebook.com/profile.php?id=61555302023651
Contact Daryl, Your Elgin County Professional
Don't wait! Schedule a free consultation today and let Daryl guide you at every step. Start your journey to your happy place now!

Contact Me
Important Links
About Me
I’m Daryl Armstrong, a full time Real Estate professional working in St.Thomas-Elgin and Middlesex areas.
© 2024 Daryl Armstrong. All Rights Reserved. | Made with ❤️ by Jet Branding
