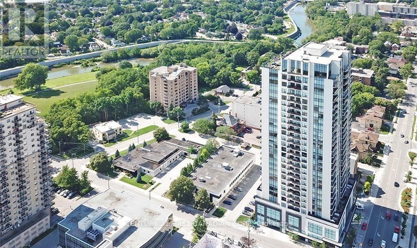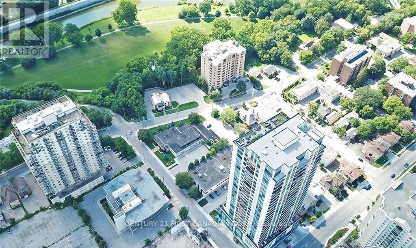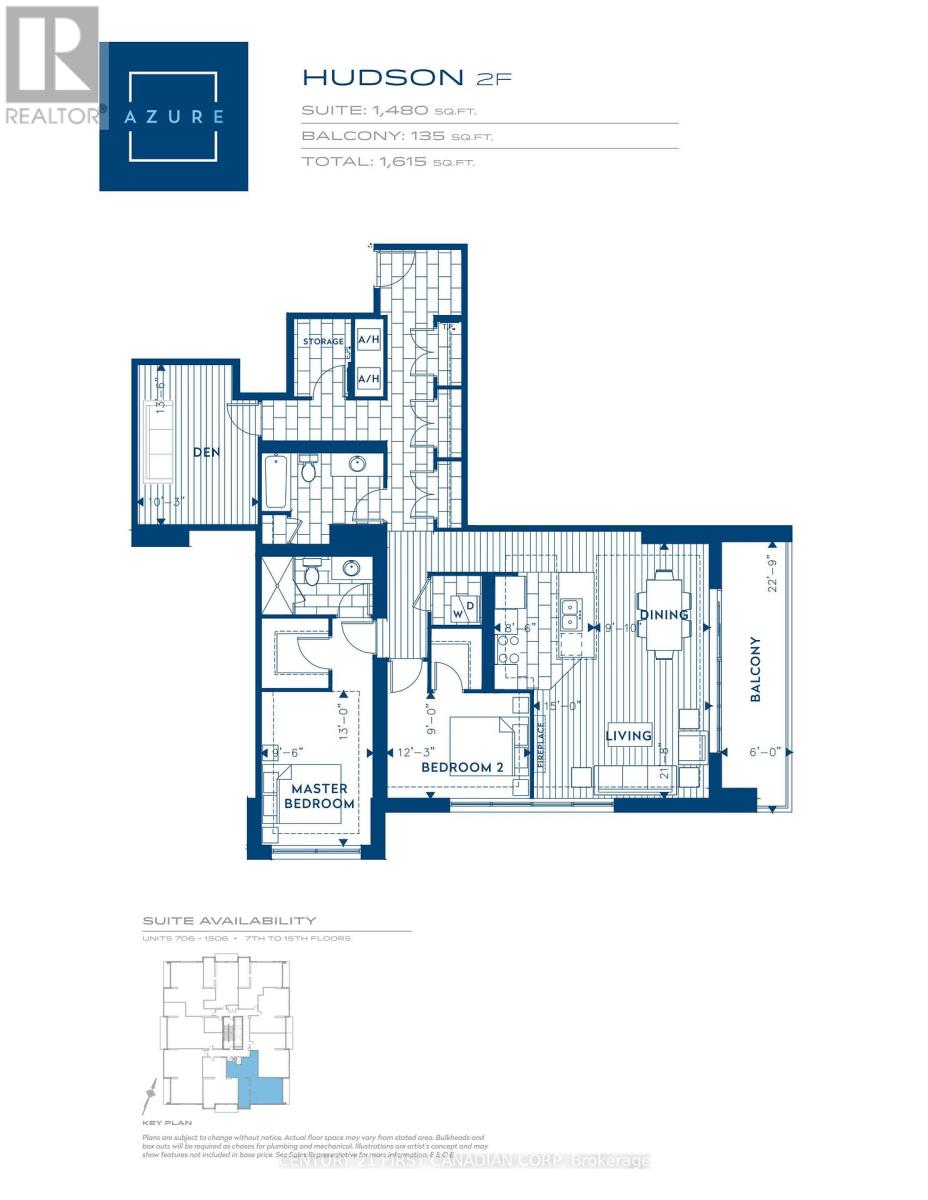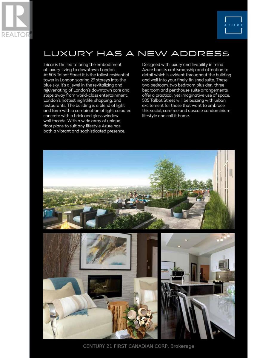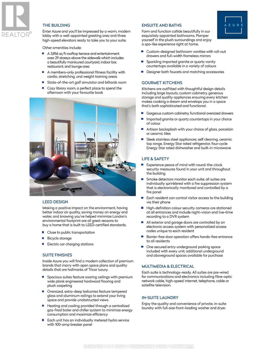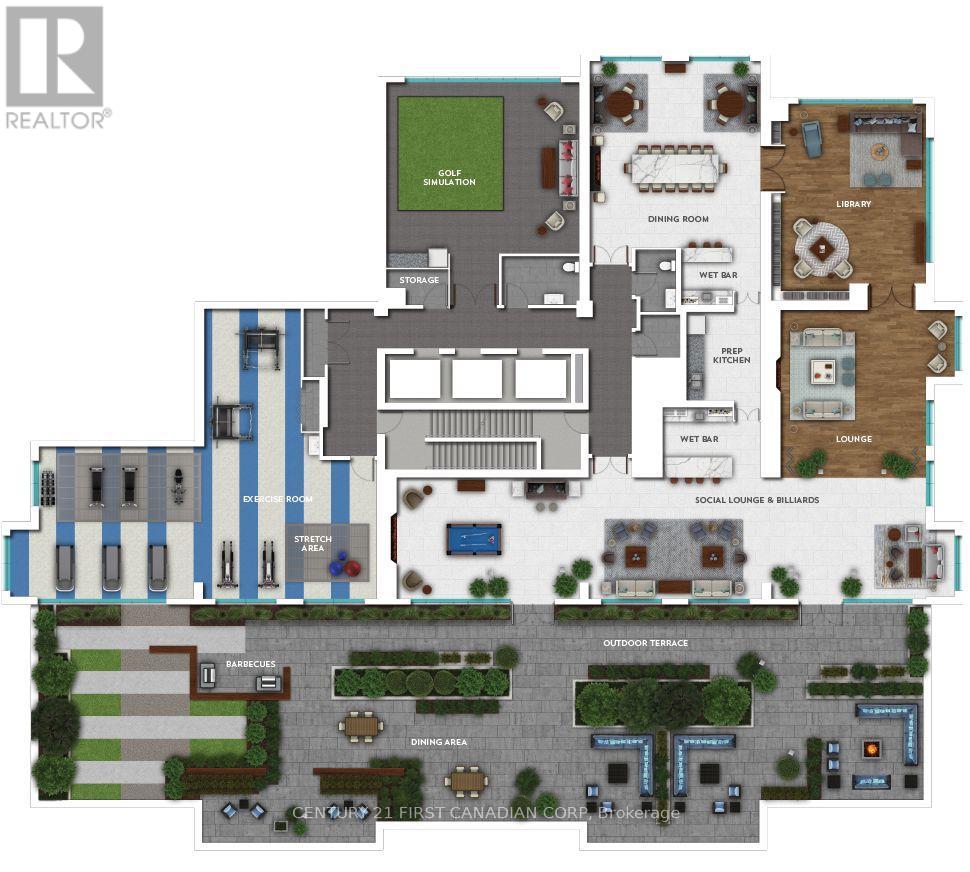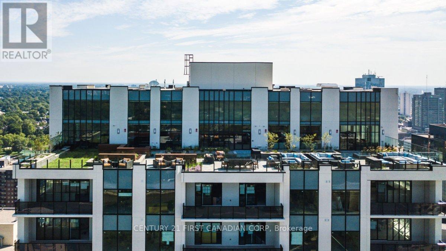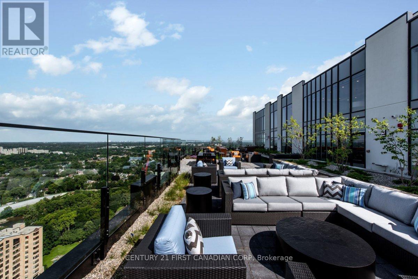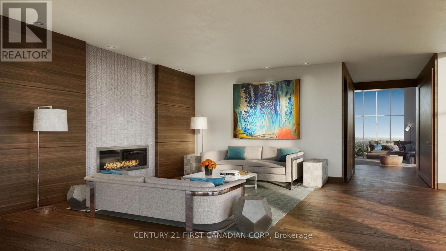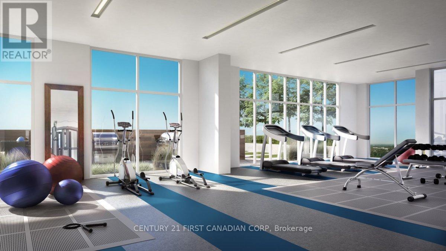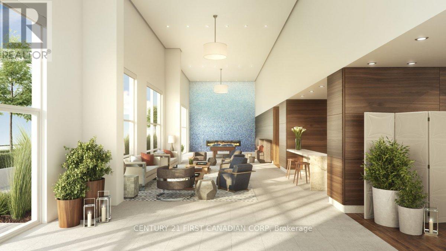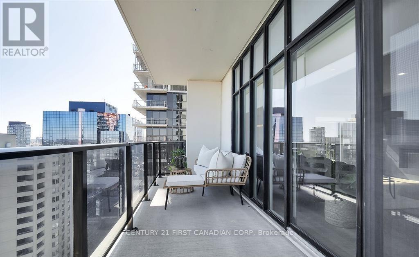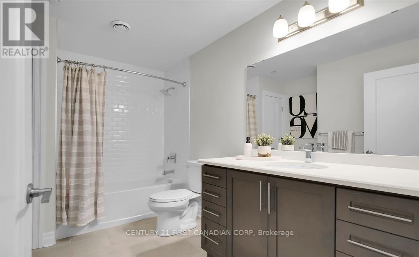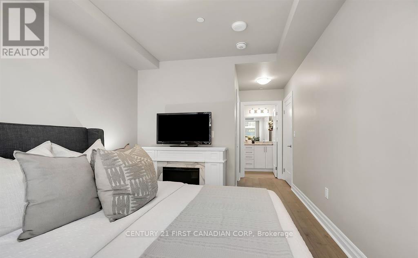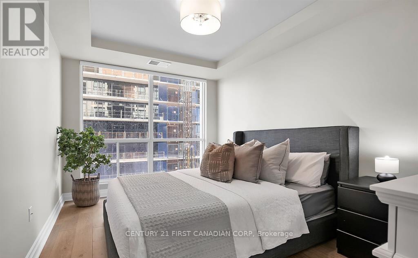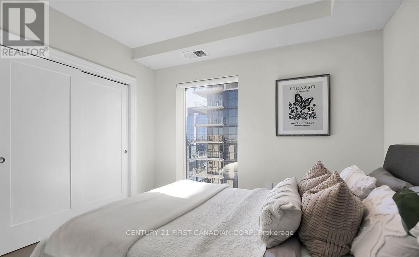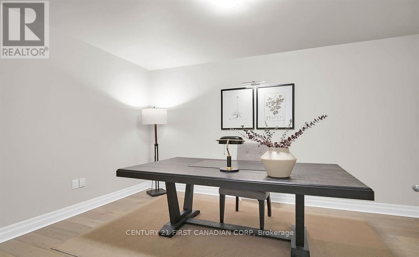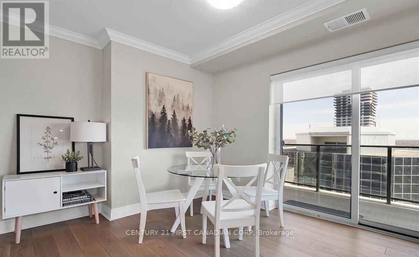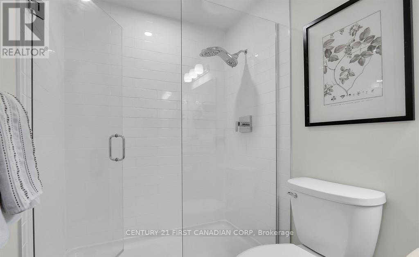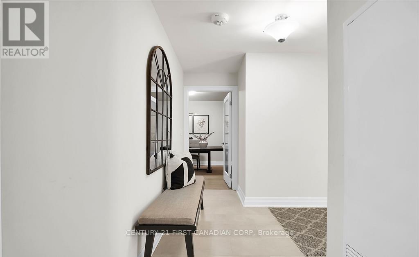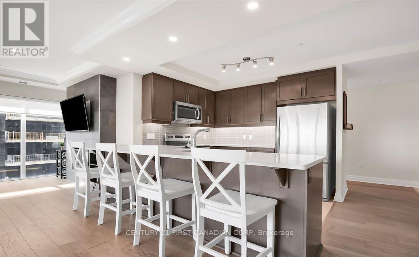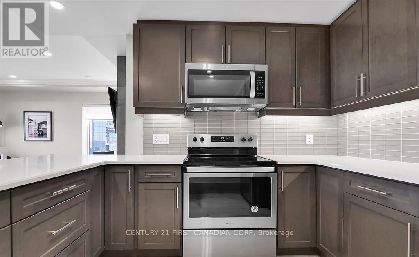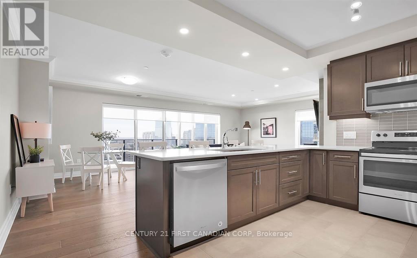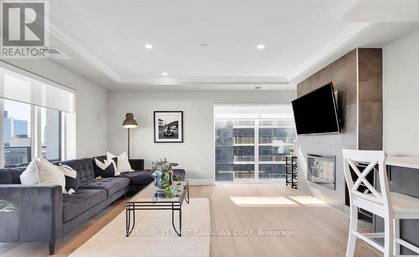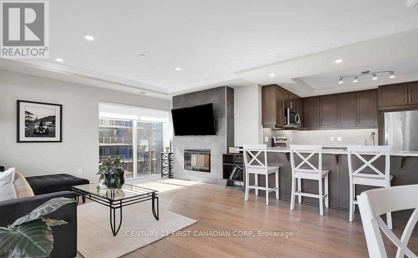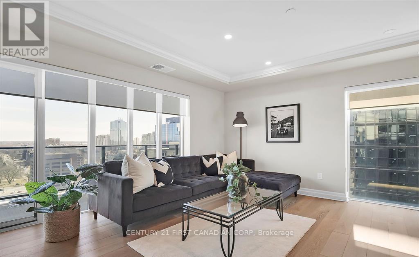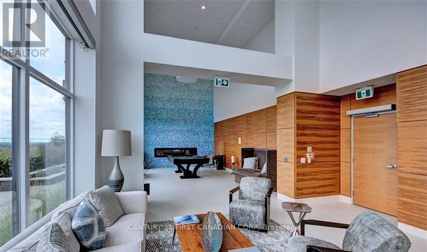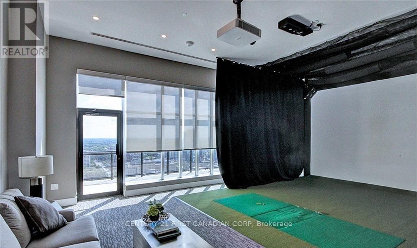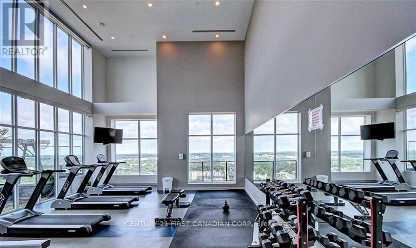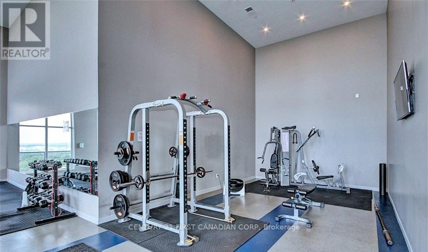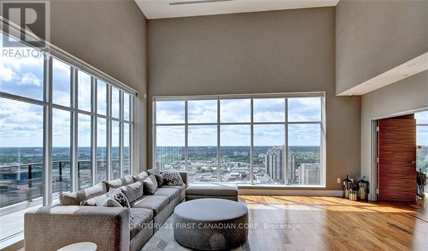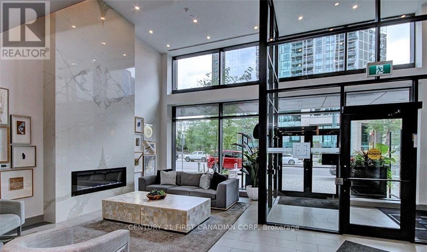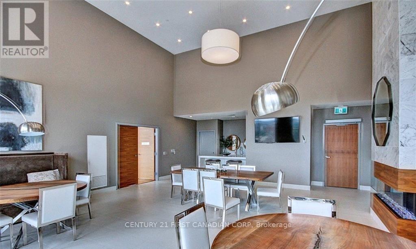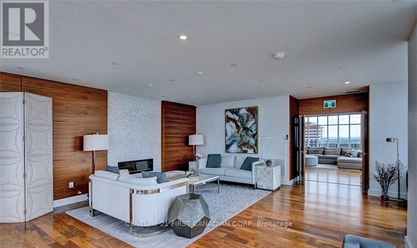1307 - 505 Talbot Street London East, Ontario N6A 2S6
$2,900 Monthly
Welcome to Azure! Executive 2 + Private Den / 2 Bathrooms, In-Suite Laundry. Bright Modern Corner Condo with Ample Storage Areas. The 1480 Sq Ft Hudson Model provide an Entertaining Open Floorplan. Upgraded to Tile, Stone and Hardwood throughout (Carpet Free). Extra Large BBQ Balcony with Patio Doors is a Great Source of Fresh Air. Master Bedroom Includes Private Ensuite Bathroom with Walk-In Shower, and Large Walk-In Closet. Location is Central to All 3 Hospitals, Walking Distance to Restaurants, Entertainment, Canada Life Place, Covent Market, Transit and Much More! Spacious Underground Parking Large enough for Your Oversized Vehicle. 29th Floor 360 Degree Facilities included: Oversized Terrace with Gas Fire Pit. BBQ's, Lounge Patio Furniture, Professional Exercise Room (Open 24 Hours), Pool Table, Golf Simulator, Plasma TV's, Cater Kitchen, Library, Guest Suite! and Full Wifi, Bring Your Friends, a Glass of Wine, Enjoy. Heating, Air Conditioning, Water Included in Rent, Personal Hydro (Approximately $75) and Personal Internet/TV Extra. Pictures are from a different Hudson Model Suite. Click on Video to Tour the 29th Floor Amenities! (id:25517)
Property Details
| MLS® Number | X12460674 |
| Property Type | Single Family |
| Community Name | East F |
| Amenities Near By | Golf Nearby, Park, Public Transit |
| Community Features | Pets Allowed With Restrictions |
| Features | Balcony, Carpet Free, In Suite Laundry |
| Parking Space Total | 1 |
| View Type | River View |
Building
| Bathroom Total | 2 |
| Bedrooms Above Ground | 2 |
| Bedrooms Below Ground | 1 |
| Bedrooms Total | 3 |
| Age | 6 To 10 Years |
| Amenities | Security/concierge, Exercise Centre, Party Room, Fireplace(s) |
| Appliances | Dishwasher, Dryer, Microwave, Stove, Washer, Refrigerator |
| Basement Type | None |
| Cooling Type | Central Air Conditioning |
| Exterior Finish | Concrete, Brick |
| Fire Protection | Monitored Alarm, Smoke Detectors |
| Fireplace Present | Yes |
| Fireplace Total | 2 |
| Heating Fuel | Natural Gas |
| Heating Type | Forced Air |
| Size Interior | 1,400 - 1,599 Ft2 |
| Type | Apartment |
Parking
| Attached Garage | |
| Garage | |
| Covered |
Land
| Acreage | No |
| Land Amenities | Golf Nearby, Park, Public Transit |
| Surface Water | River/stream |
Rooms
| Level | Type | Length | Width | Dimensions |
|---|---|---|---|---|
| Main Level | Den | 4 m | 3.06 m | 4 m x 3.06 m |
| Main Level | Primary Bedroom | 4.31 m | 2.9 m | 4.31 m x 2.9 m |
| Main Level | Bedroom 2 | 3 m | 3.13 m | 3 m x 3.13 m |
| Main Level | Kitchen | 3.29 m | 3.13 m | 3.29 m x 3.13 m |
| Main Level | Dining Room | 4.6 m | 3.64 m | 4.6 m x 3.64 m |
| Main Level | Living Room | 4.6 m | 3.64 m | 4.6 m x 3.64 m |
https://www.realtor.ca/real-estate/28985511/1307-505-talbot-street-london-east-east-f-east-f
Contact Us
Contact us for more information

Mike Harris
Salesperson
(519) 636-9289
420 York Street
London, Ontario N6B 1R1
Contact Daryl, Your Elgin County Professional
Don't wait! Schedule a free consultation today and let Daryl guide you at every step. Start your journey to your happy place now!

Contact Me
Important Links
About Me
I’m Daryl Armstrong, a full time Real Estate professional working in St.Thomas-Elgin and Middlesex areas.
© 2024 Daryl Armstrong. All Rights Reserved. | Made with ❤️ by Jet Branding
