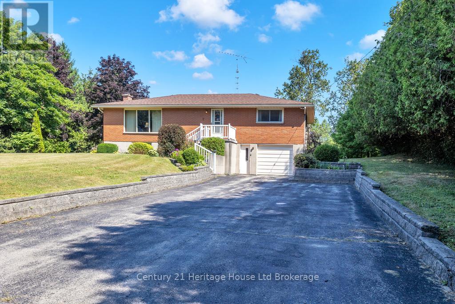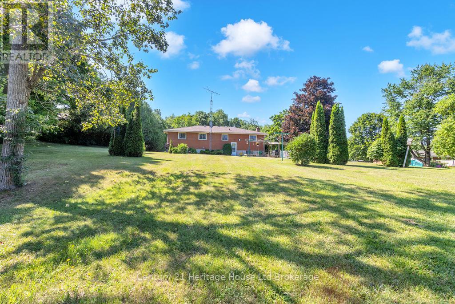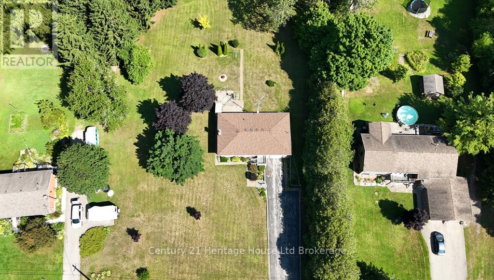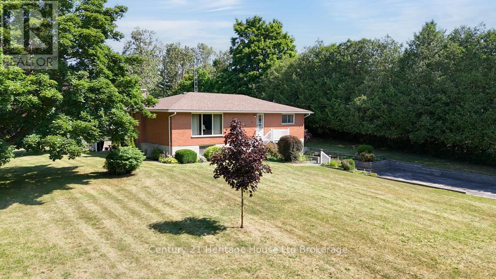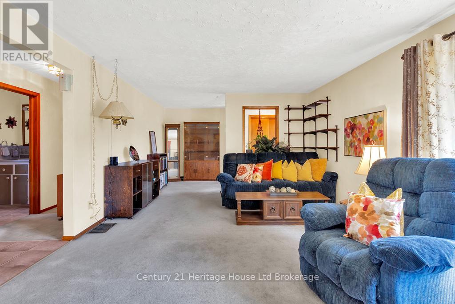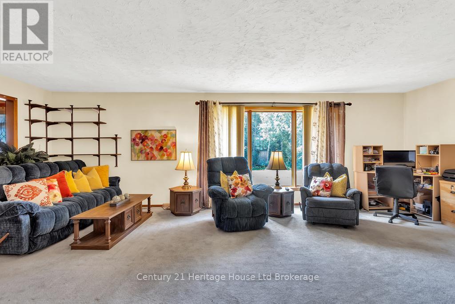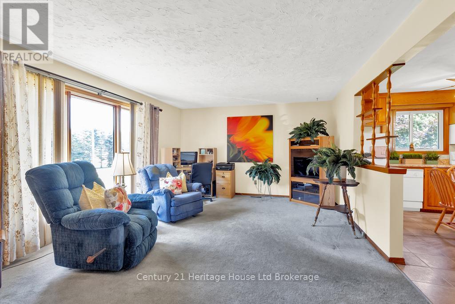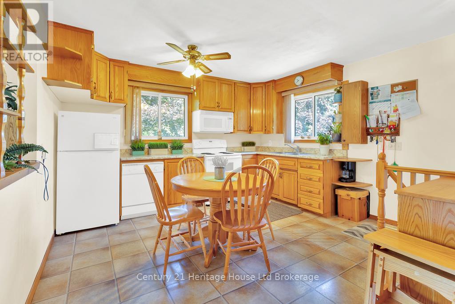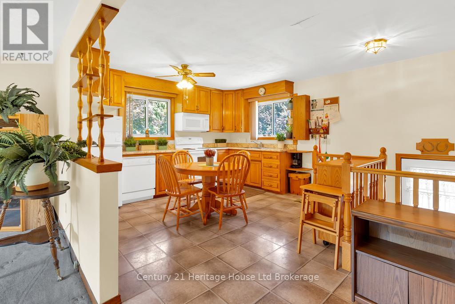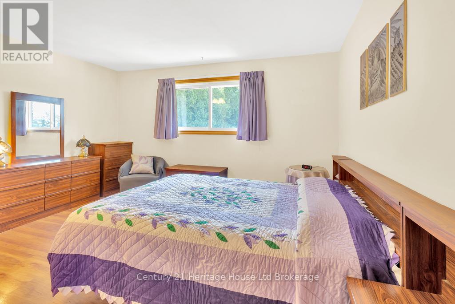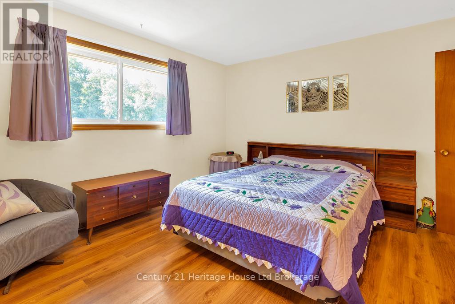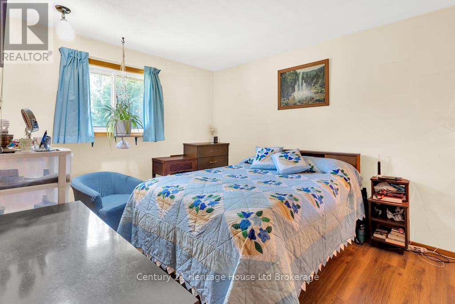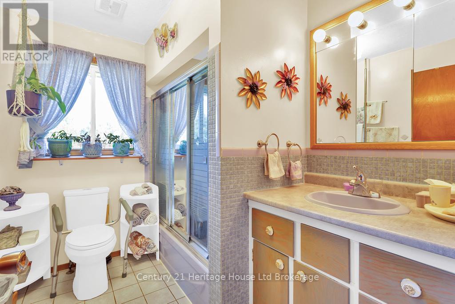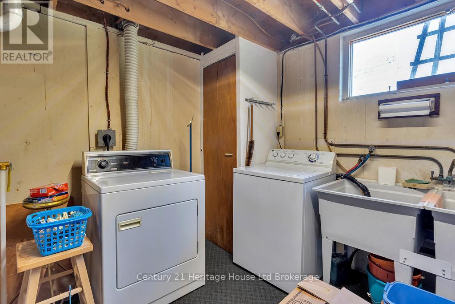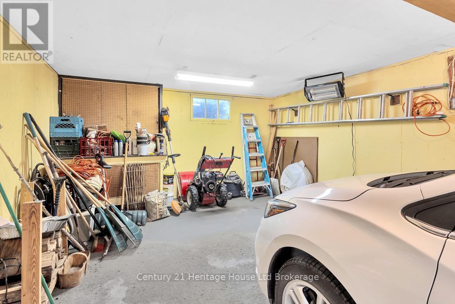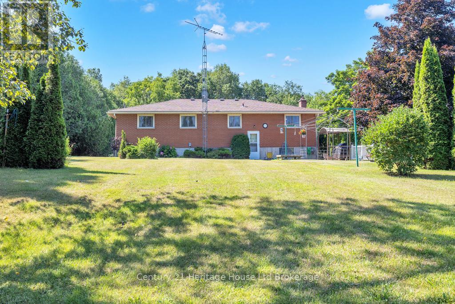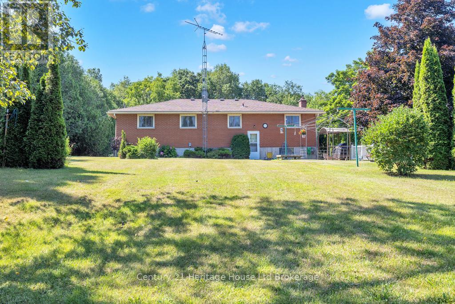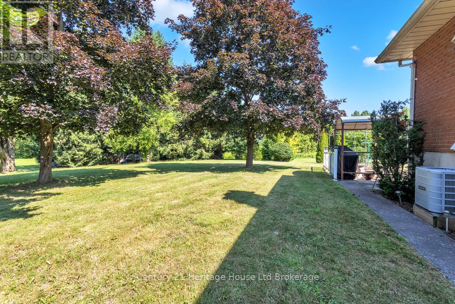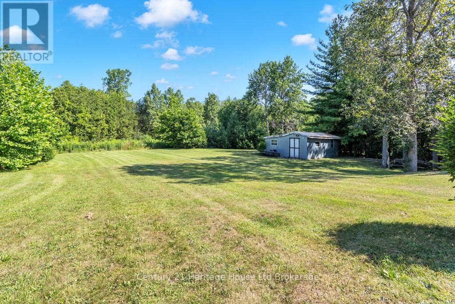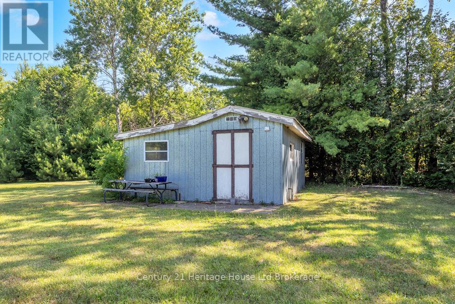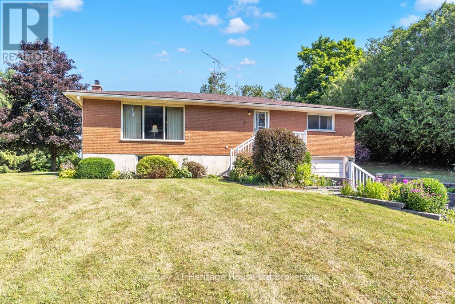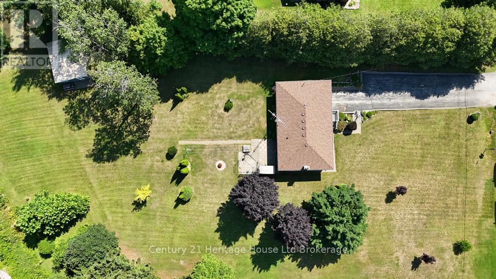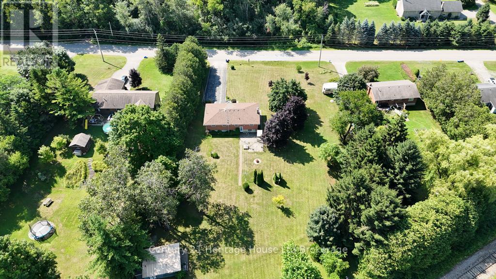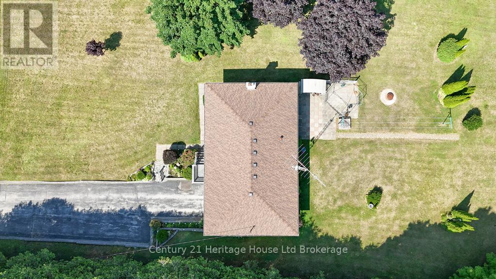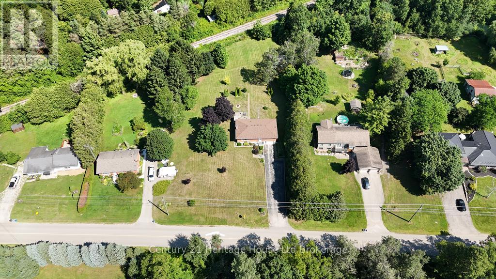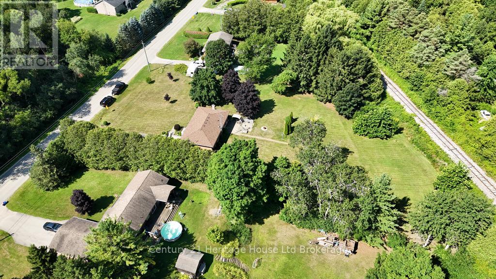403131 Robinson Road South-West Oxford, Ontario N5C 3J7
$659,900
Solid ,strong custom built one owner home is now available for the next deserving family. This brick bungalow secluded on the rural boundaries between Oxford County and Middlesex in a small area known as 5 Points is a rare country retreat. Almost 1 acre neighboring 5 Points forest is halfway between Ingersoll and Putnam- minutes to the 401. Featuring a basement walkup from the attached garage with opener, an oversized shed/shop in backyard heated with gas and separate hydro, 3 year old furnace, 4 year old c/air, 4 year old roof, upgraded vinyl windows mostly, 5 appliances, 2 pergolas, laundry towers and all on paved quiet road. Room to grow, 3 bedrooms, BIG living room and family room for entertaining inside and endless outdoors to create your families perfect space. Head over to 5 Points and see what all the Fuss is about! (id:25517)
Property Details
| MLS® Number | X12444171 |
| Property Type | Single Family |
| Community Name | Rural South-West Oxford |
| Equipment Type | Water Heater |
| Features | Irregular Lot Size, Hilly |
| Parking Space Total | 7 |
| Rental Equipment Type | Water Heater |
| Structure | Deck |
Building
| Bathroom Total | 2 |
| Bedrooms Above Ground | 3 |
| Bedrooms Total | 3 |
| Appliances | Dryer, Garage Door Opener, Microwave, Stove, Washer, Refrigerator |
| Architectural Style | Bungalow |
| Basement Features | Walk-up |
| Basement Type | N/a |
| Construction Style Attachment | Detached |
| Cooling Type | Central Air Conditioning |
| Exterior Finish | Brick |
| Foundation Type | Poured Concrete |
| Heating Fuel | Natural Gas |
| Heating Type | Forced Air |
| Stories Total | 1 |
| Size Interior | 700 - 1,100 Ft2 |
| Type | House |
| Utility Water | Drilled Well |
Parking
| Attached Garage | |
| Garage |
Land
| Acreage | No |
| Sewer | Septic System |
| Size Depth | 255 Ft ,10 In |
| Size Frontage | 149 Ft ,4 In |
| Size Irregular | 149.4 X 255.9 Ft |
| Size Total Text | 149.4 X 255.9 Ft|1/2 - 1.99 Acres |
| Zoning Description | Re |
Rooms
| Level | Type | Length | Width | Dimensions |
|---|---|---|---|---|
| Basement | Family Room | 8.83 m | 3.96 m | 8.83 m x 3.96 m |
| Basement | Laundry Room | 3.04 m | 3.04 m | 3.04 m x 3.04 m |
| Main Level | Living Room | 3.96 m | 8.83 m | 3.96 m x 8.83 m |
| Main Level | Kitchen | 4.87 m | 3.96 m | 4.87 m x 3.96 m |
| Main Level | Bedroom | 3.65 m | 3.04 m | 3.65 m x 3.04 m |
| Main Level | Bedroom | 4.26 m | 3.04 m | 4.26 m x 3.04 m |
| Main Level | Bedroom | 2.74 m | 2.74 m | 2.74 m x 2.74 m |
Contact Us
Contact us for more information
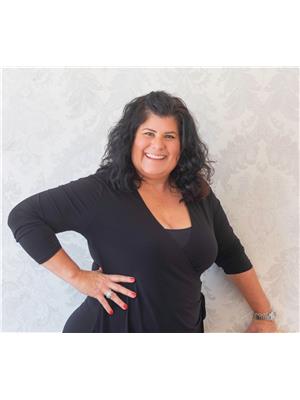
Tammy Betzner
Salesperson
16 King St. West
Ingersoll, Ontario N5C 2J2
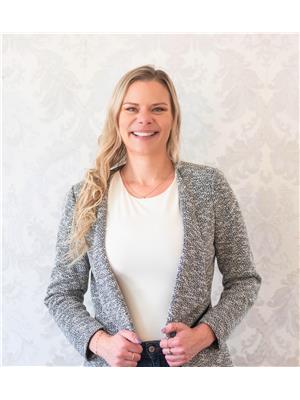
Denise Connor
Salesperson
https://www.facebook.com/RoyaltyRealEstateTeam
16 King St. West
Ingersoll, Ontario N5C 2J2
Contact Daryl, Your Elgin County Professional
Don't wait! Schedule a free consultation today and let Daryl guide you at every step. Start your journey to your happy place now!

Contact Me
Important Links
About Me
I’m Daryl Armstrong, a full time Real Estate professional working in St.Thomas-Elgin and Middlesex areas.
© 2024 Daryl Armstrong. All Rights Reserved. | Made with ❤️ by Jet Branding
