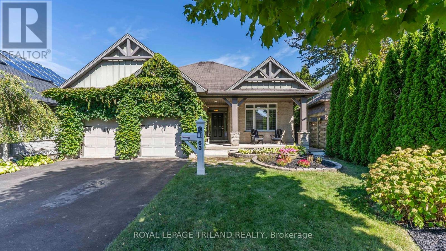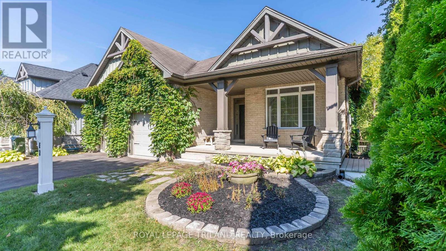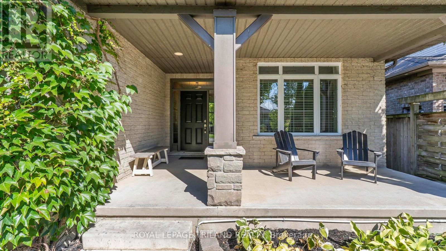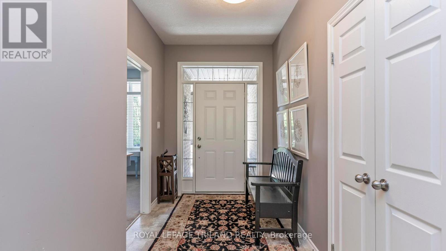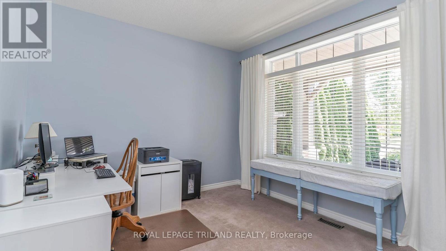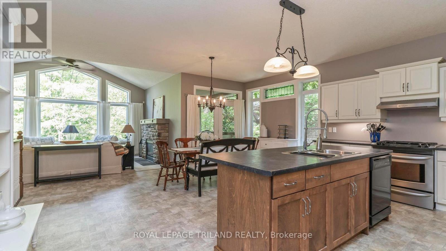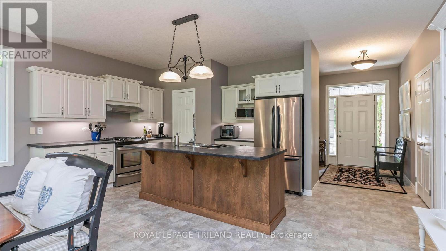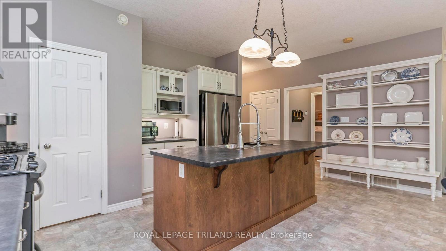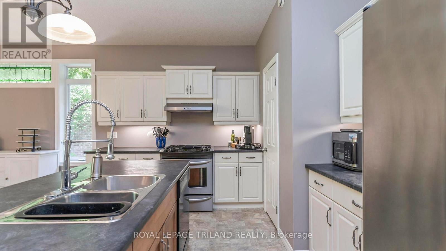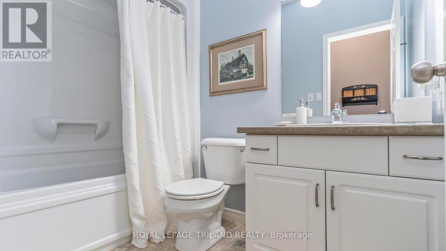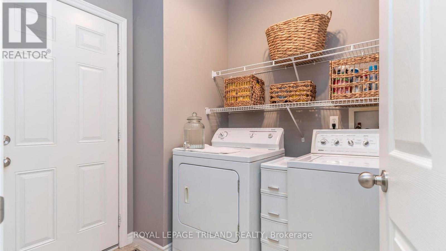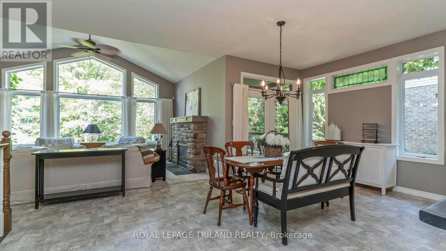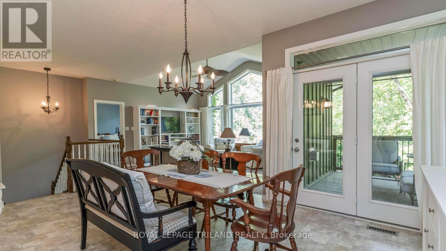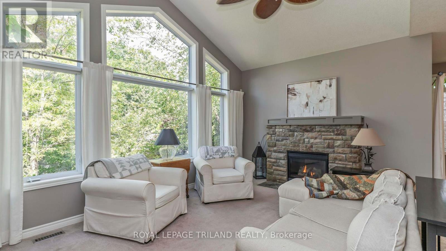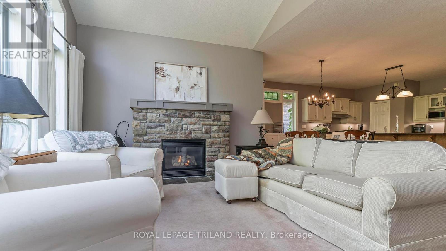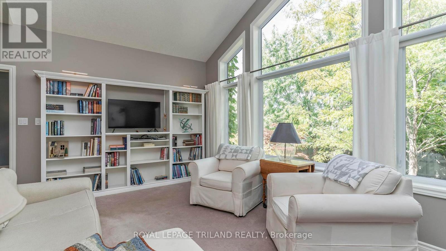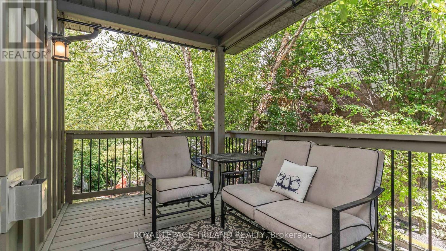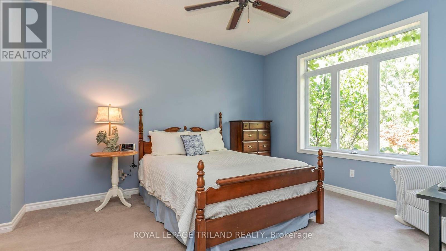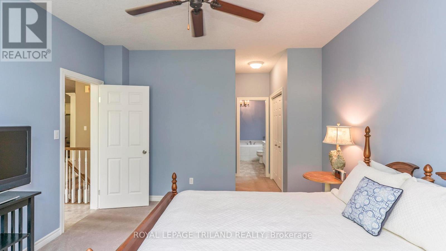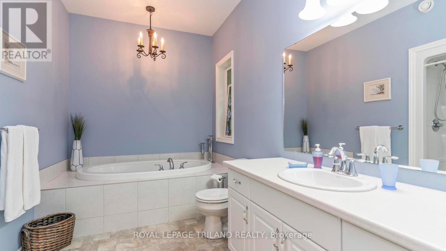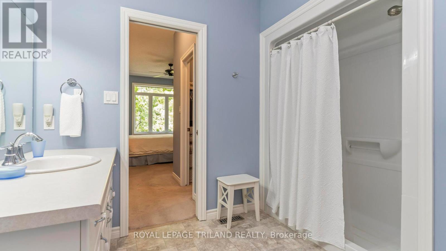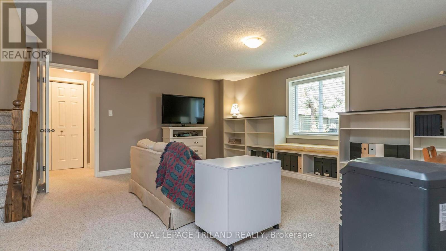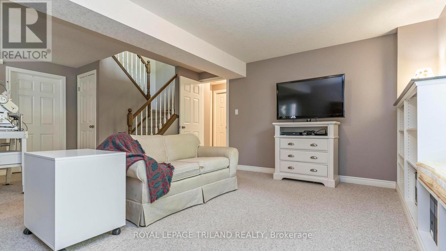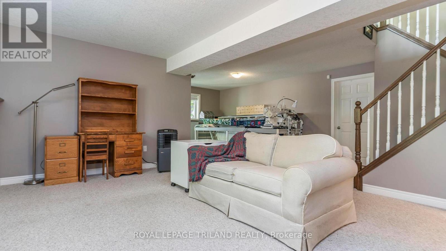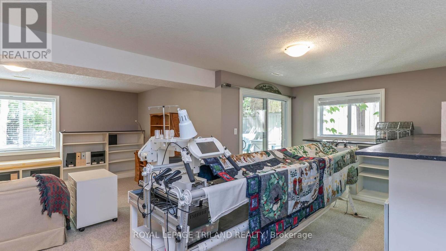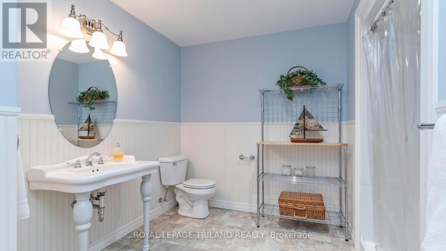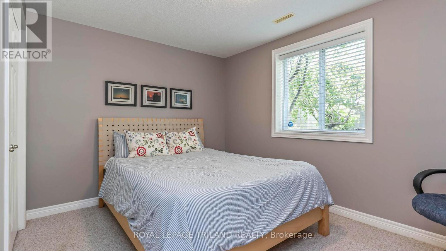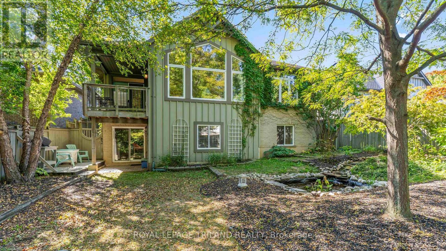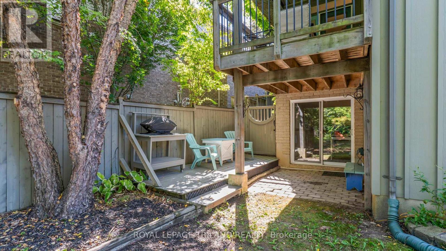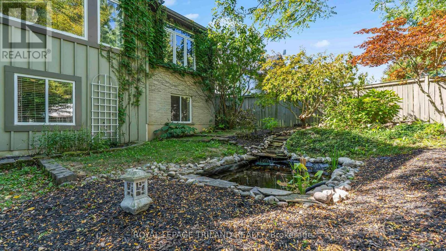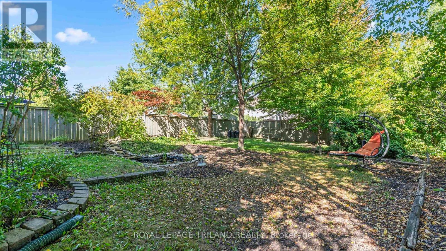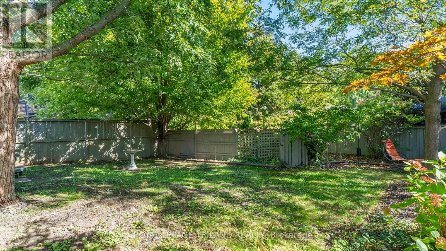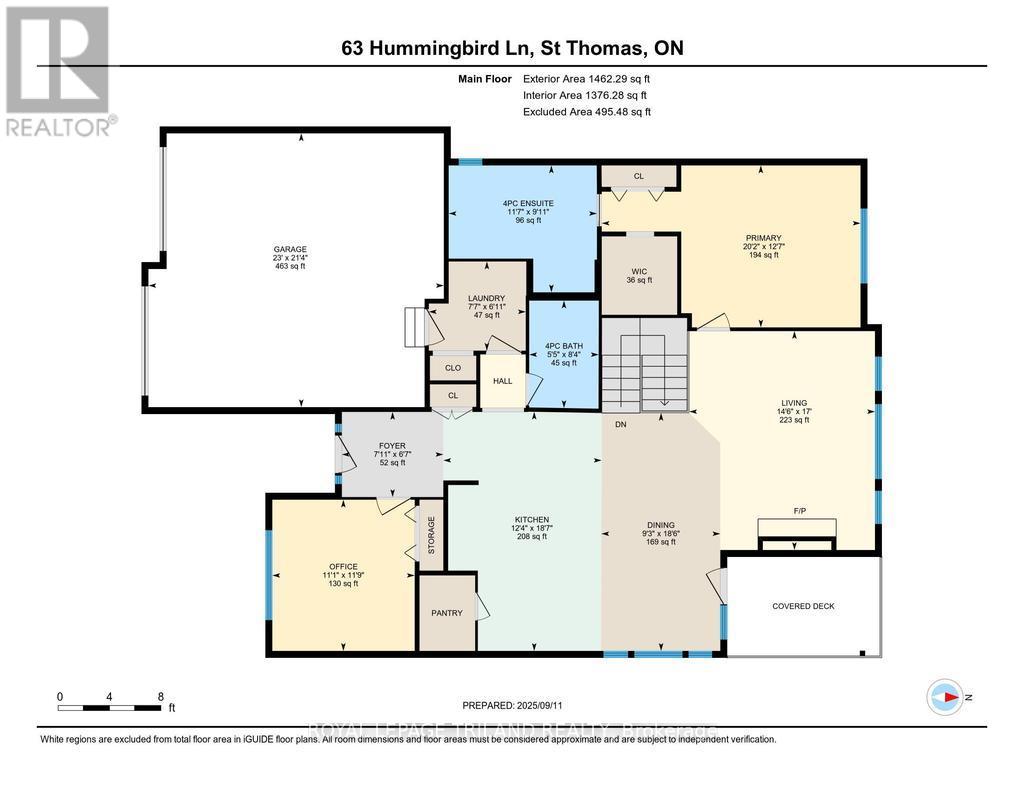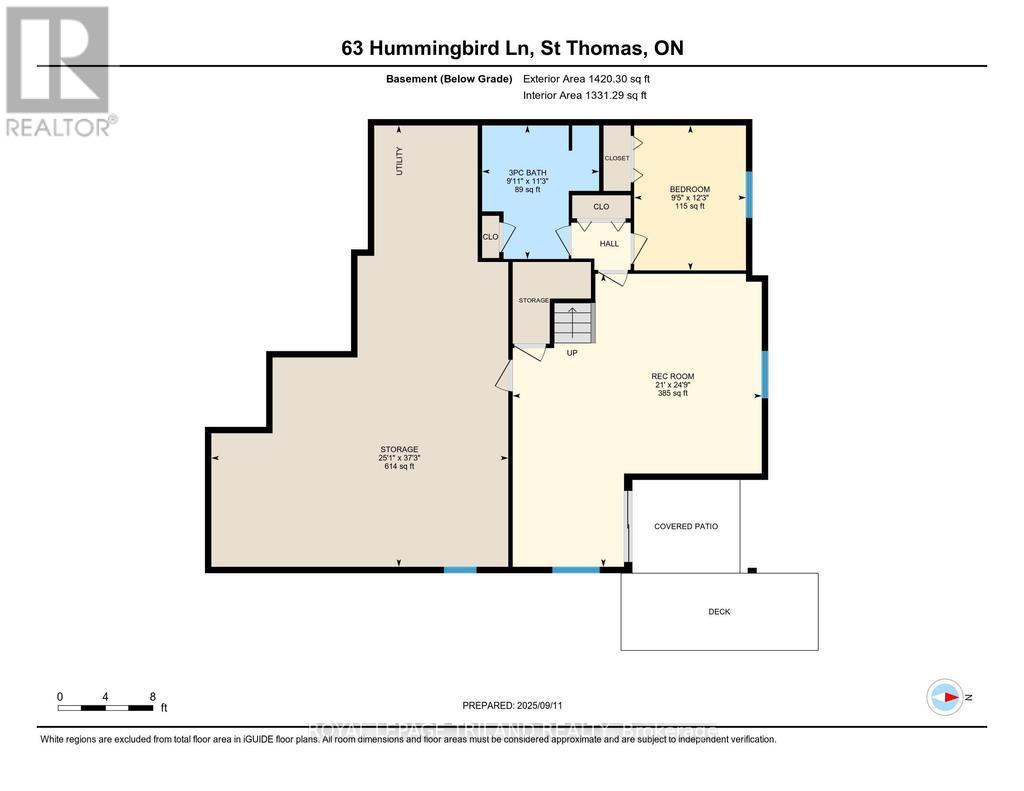63 Hummingbird Lane St. Thomas, Ontario N5R 6M8
$699,900
Welcome to Lake Margaret Estates, one of St. Thomas' most desirable neighbourhoods! This one-owner bungalow offers 2+1 bedrooms and 3 full baths. From the moment you step inside, you'll be struck by the stunning sight lines that draw your eye from the front entryway through to the expansive great room, showcasing vaulted ceilings, a stone gas fireplace, and oversized windows overlooking the treed, fully fenced backyard. The main floor boasts a spacious kitchen with walk-in pantry, open dining area, and access to the upper deck. The primary suite features a walk-in closet and 4-piece ensuite, complete with soaker tub and separate shower. A second bedroom/office, full bath, and convenient main floor laundry complete this level. The lower level extends the living space with a bright rec room featuring custom built-ins and walkout access to a covered patio. A third bedroom, additional 3-piece bathroom, and plenty of storage make this level ideal for guests or growing families. A quick walk to Pinafore Park to enjoy pickleball and tennis courts, playgrounds and splash pad; and Lake Margaret for kayaking, canoeing, or paddle boarding! This home is the perfect blend of design, lifestyle, and location, and awaits your own personal touches. Welcome Home! (id:25517)
Property Details
| MLS® Number | X12397423 |
| Property Type | Single Family |
| Community Name | St. Thomas |
| Amenities Near By | Hospital, Park |
| Community Features | Community Centre |
| Equipment Type | None |
| Features | Wooded Area, Irregular Lot Size, Sloping, Sump Pump |
| Parking Space Total | 6 |
| Rental Equipment Type | None |
| Structure | Deck, Porch, Patio(s) |
Building
| Bathroom Total | 3 |
| Bedrooms Above Ground | 2 |
| Bedrooms Below Ground | 1 |
| Bedrooms Total | 3 |
| Age | 16 To 30 Years |
| Amenities | Fireplace(s) |
| Appliances | Garage Door Opener Remote(s), Water Heater - Tankless, Water Softener, Water Meter, Blinds, Dishwasher, Dryer, Hood Fan, Stove, Washer, Refrigerator |
| Architectural Style | Bungalow |
| Basement Development | Finished |
| Basement Features | Walk Out |
| Basement Type | N/a (finished) |
| Construction Style Attachment | Detached |
| Cooling Type | Central Air Conditioning |
| Exterior Finish | Brick Veneer, Stone |
| Fire Protection | Smoke Detectors |
| Fireplace Present | Yes |
| Fireplace Total | 1 |
| Foundation Type | Poured Concrete |
| Heating Fuel | Natural Gas |
| Heating Type | Forced Air |
| Stories Total | 1 |
| Size Interior | 1,100 - 1,500 Ft2 |
| Type | House |
| Utility Water | Municipal Water |
Parking
| Attached Garage | |
| Garage |
Land
| Acreage | No |
| Land Amenities | Hospital, Park |
| Landscape Features | Landscaped |
| Sewer | Sanitary Sewer |
| Size Depth | 139 Ft ,1 In |
| Size Frontage | 51 Ft ,7 In |
| Size Irregular | 51.6 X 139.1 Ft |
| Size Total Text | 51.6 X 139.1 Ft|under 1/2 Acre |
| Surface Water | Pond Or Stream |
| Zoning Description | R |
Rooms
| Level | Type | Length | Width | Dimensions |
|---|---|---|---|---|
| Basement | Recreational, Games Room | 7.54 m | 6.41 m | 7.54 m x 6.41 m |
| Basement | Bedroom 3 | 3.73 m | 2.88 m | 3.73 m x 2.88 m |
| Main Level | Bedroom 2 | 3.59 m | 3.38 m | 3.59 m x 3.38 m |
| Main Level | Laundry Room | 2.12 m | 2.3 m | 2.12 m x 2.3 m |
| Main Level | Kitchen | 5.67 m | 3.76 m | 5.67 m x 3.76 m |
| Main Level | Dining Room | 5.65 m | 2.82 m | 5.65 m x 2.82 m |
| Main Level | Great Room | 5.19 m | 4.41 m | 5.19 m x 4.41 m |
| Main Level | Primary Bedroom | 3.84 m | 6.14 m | 3.84 m x 6.14 m |
Utilities
| Cable | Installed |
| Electricity | Installed |
| Sewer | Installed |
https://www.realtor.ca/real-estate/28848769/63-hummingbird-lane-st-thomas-st-thomas
Contact Us
Contact us for more information

Michael Ferencz
Salesperson
www.wewelcomeyouhome.ca/
@waterhouse_ferencz_realestate/
Contact Daryl, Your Elgin County Professional
Don't wait! Schedule a free consultation today and let Daryl guide you at every step. Start your journey to your happy place now!

Contact Me
Important Links
About Me
I’m Daryl Armstrong, a full time Real Estate professional working in St.Thomas-Elgin and Middlesex areas.
© 2024 Daryl Armstrong. All Rights Reserved. | Made with ❤️ by Jet Branding
