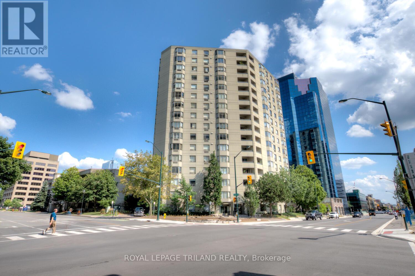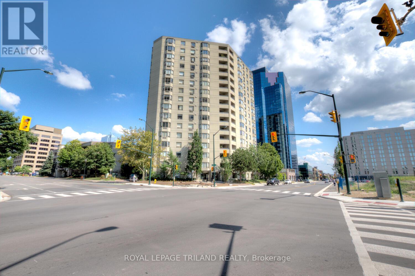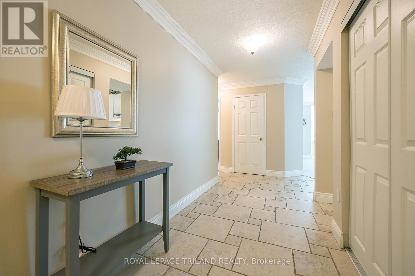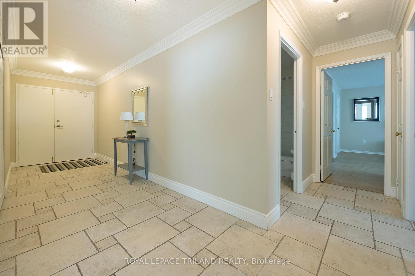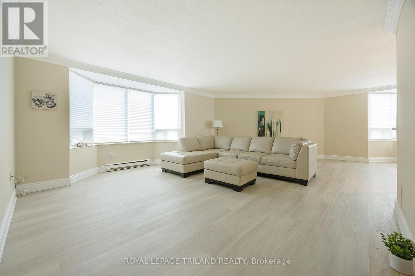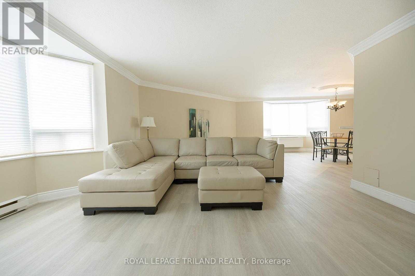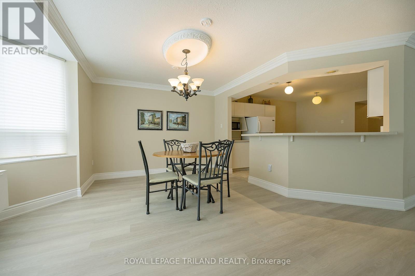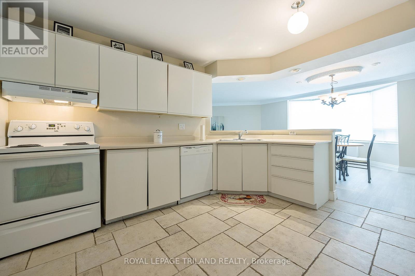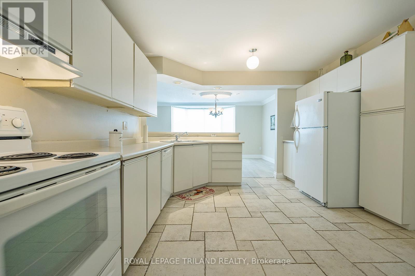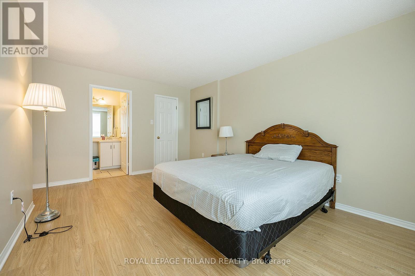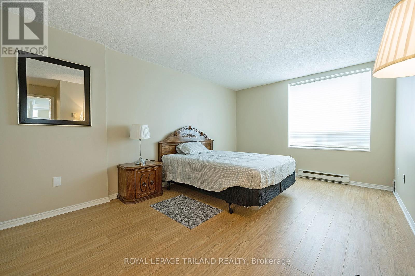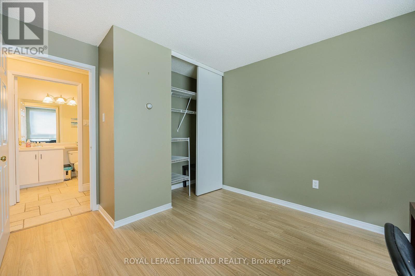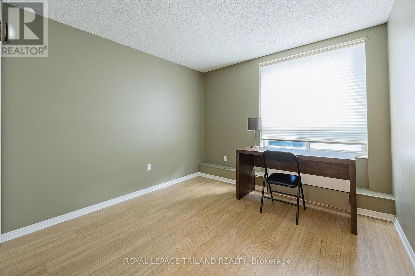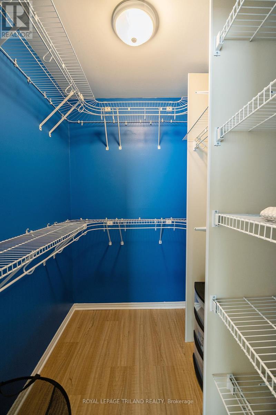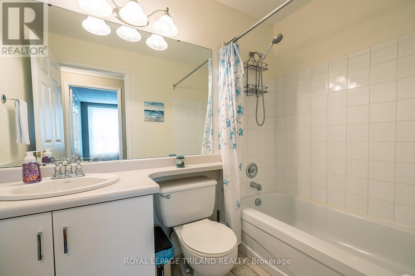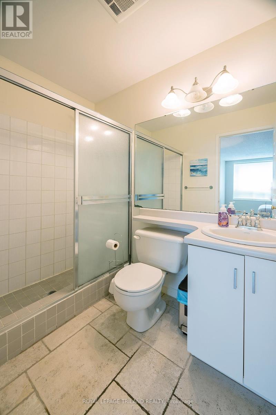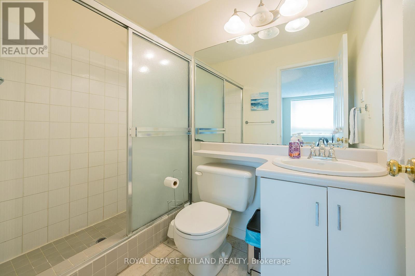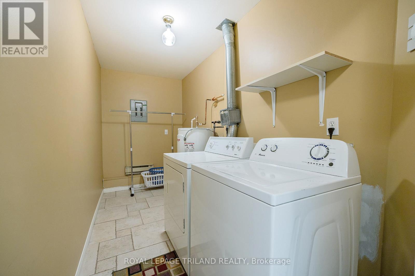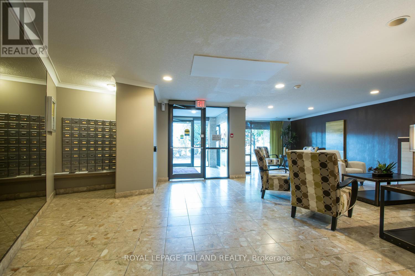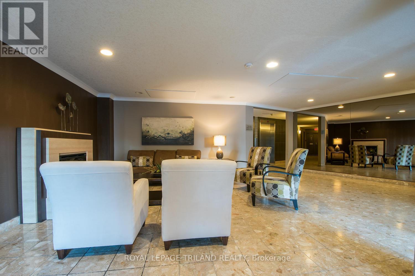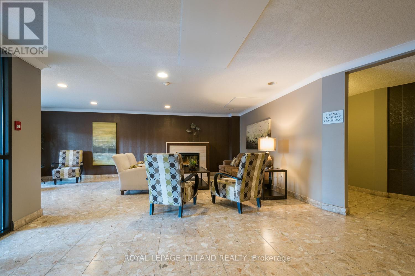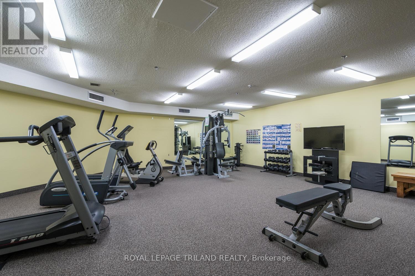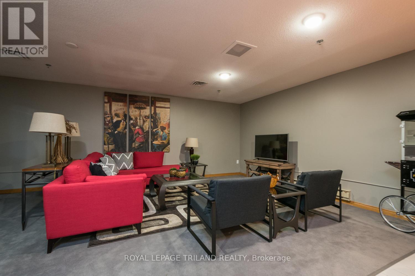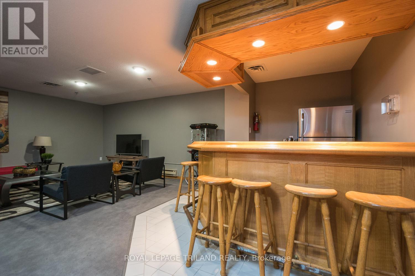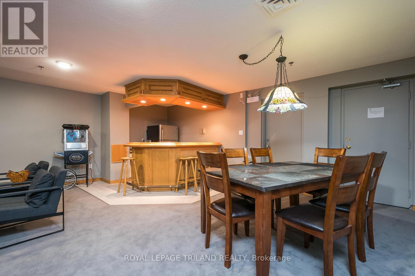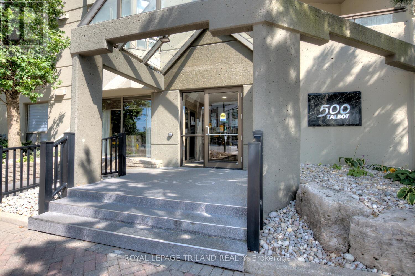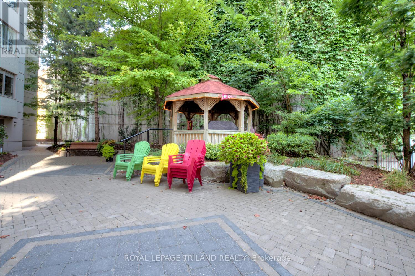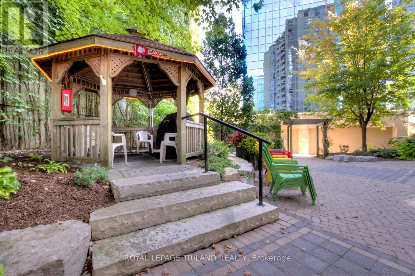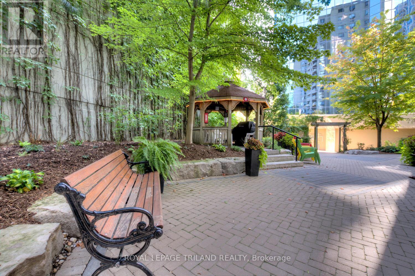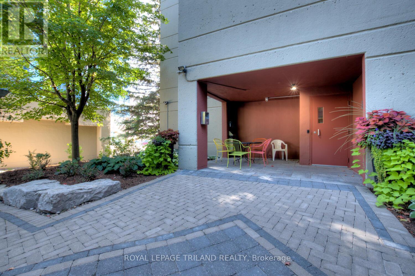601 - 500 Talbot Street London East, Ontario N6A 2S3
$1,950 Monthly
FURNISHED!! - An amazing opportunity to rent this 2 bedroom 2 bath furnished (as in photos) condo unit located in the heart of Downtown London. Ideally located within close proximity to great schools, restaurants, public transit, Budweiser Gardens, Fanshawe College-Downtown Campus, Victoria Park & great shopping along Richmond Row. This upscale unit has been renovated from top to bottom. Sun filled living room finished with high quality laminate flooring throughout. Stunning kitchen with convenient breakfast bar. Primary bedroom has a three piece ensuite and large walk in closet. Situated in a well maintained building with controlled entry, fitness room, sauna, party room. All appliances provided including convenient in suite laundry. First and last month's rent deposit and one year lease required. Available now for $1950 water included, heat and hydro billed separately. This bright unit is a picture of modern living in an ideal community. Arrange to take a closer look! (id:25517)
Property Details
| MLS® Number | X12376280 |
| Property Type | Single Family |
| Community Name | East F |
| Amenities Near By | Hospital, Park, Public Transit, Schools |
| Community Features | Pets Allowed With Restrictions |
| Features | Ravine, In Suite Laundry |
| Parking Space Total | 1 |
Building
| Bathroom Total | 2 |
| Bedrooms Above Ground | 2 |
| Bedrooms Total | 2 |
| Amenities | Recreation Centre, Exercise Centre, Separate Heating Controls |
| Appliances | Dishwasher, Dryer, Furniture, Stove, Washer, Window Coverings, Refrigerator |
| Basement Type | None |
| Cooling Type | Central Air Conditioning |
| Exterior Finish | Concrete |
| Heating Fuel | Electric, Natural Gas |
| Heating Type | Heat Pump, Not Known |
| Size Interior | 1,200 - 1,399 Ft2 |
| Type | Apartment |
Parking
| Attached Garage | |
| Garage |
Land
| Acreage | No |
| Land Amenities | Hospital, Park, Public Transit, Schools |
Rooms
| Level | Type | Length | Width | Dimensions |
|---|---|---|---|---|
| Main Level | Kitchen | 4.27 m | 3.66 m | 4.27 m x 3.66 m |
| Main Level | Dining Room | 3.05 m | 5.49 m | 3.05 m x 5.49 m |
| Main Level | Living Room | 4.88 m | 6.71 m | 4.88 m x 6.71 m |
| Main Level | Primary Bedroom | 6.4 m | 5.49 m | 6.4 m x 5.49 m |
| Main Level | Bedroom 2 | 3.05 m | 4.57 m | 3.05 m x 4.57 m |
| Main Level | Laundry Room | 3.05 m | 2.13 m | 3.05 m x 2.13 m |
https://www.realtor.ca/real-estate/28803996/601-500-talbot-street-london-east-east-f-east-f
Contact Us
Contact us for more information

Jeannie Watts
Salesperson
103-240 Waterloo Street
London, Ontario N6B 2N4

Mark Russell
Salesperson
103-240 Waterloo Street
London, Ontario N6B 2N4
Contact Daryl, Your Elgin County Professional
Don't wait! Schedule a free consultation today and let Daryl guide you at every step. Start your journey to your happy place now!

Contact Me
Important Links
About Me
I’m Daryl Armstrong, a full time Real Estate professional working in St.Thomas-Elgin and Middlesex areas.
© 2024 Daryl Armstrong. All Rights Reserved. | Made with ❤️ by Jet Branding
