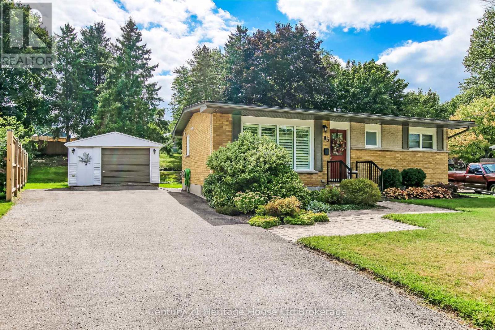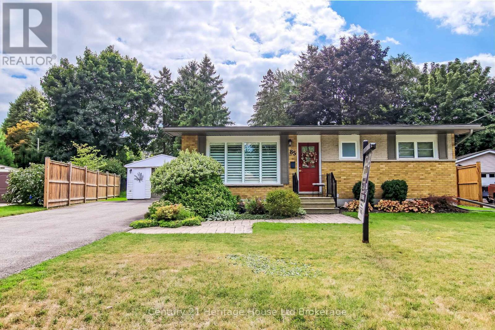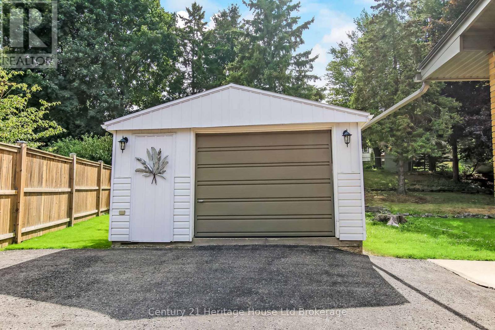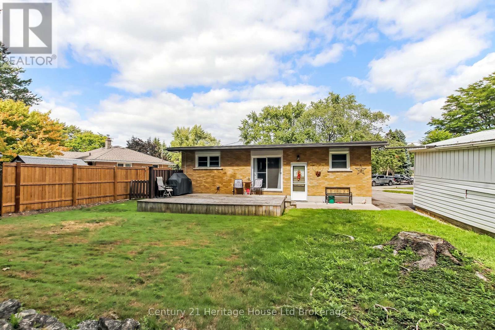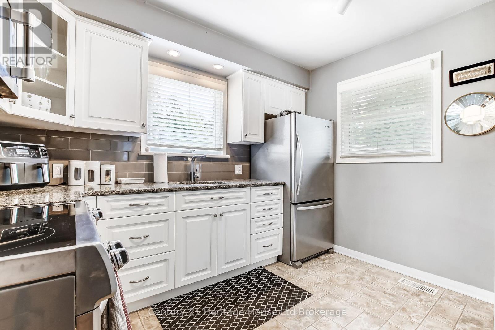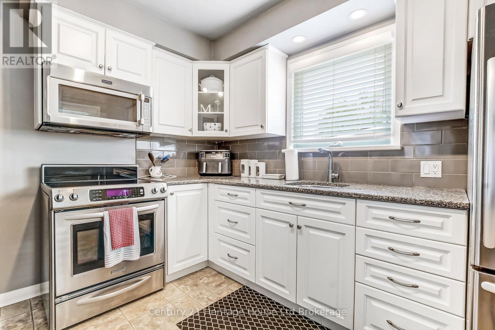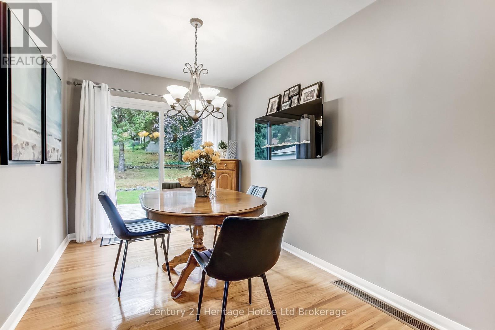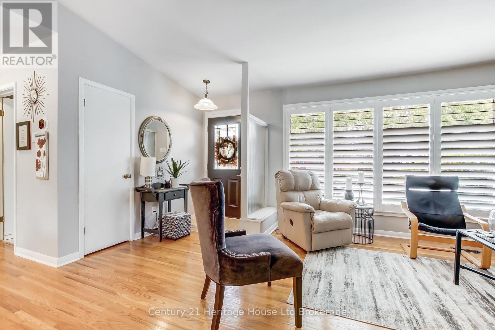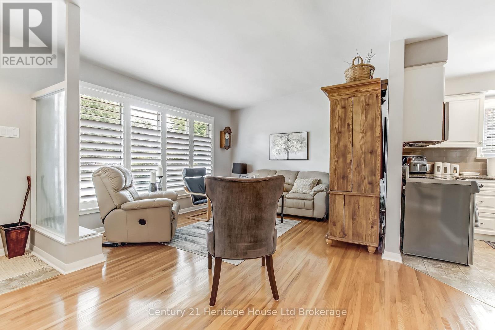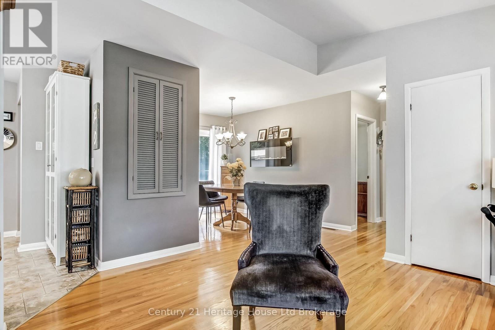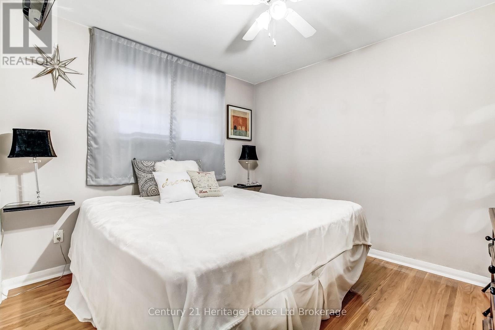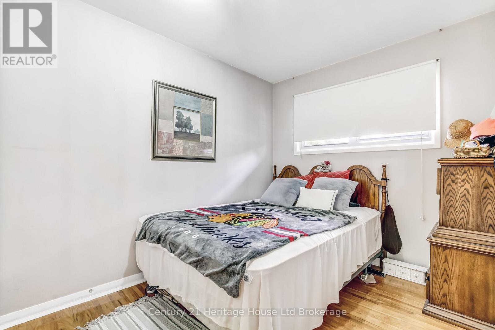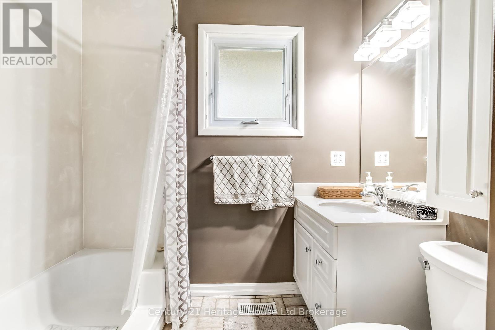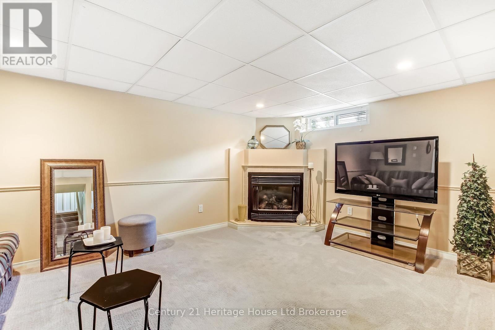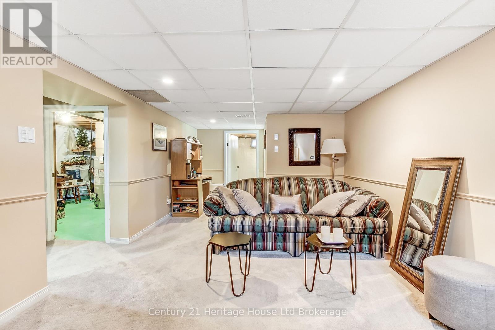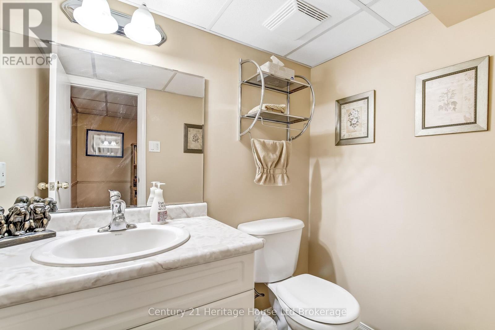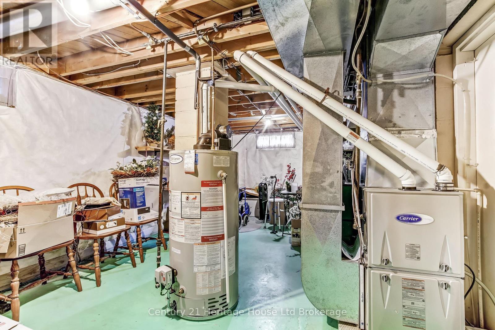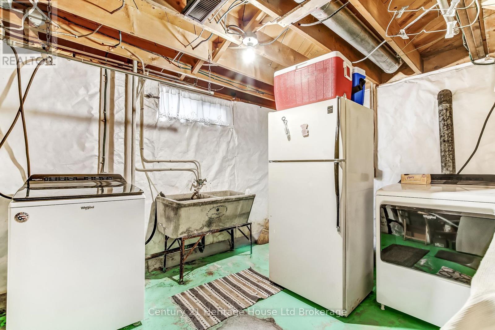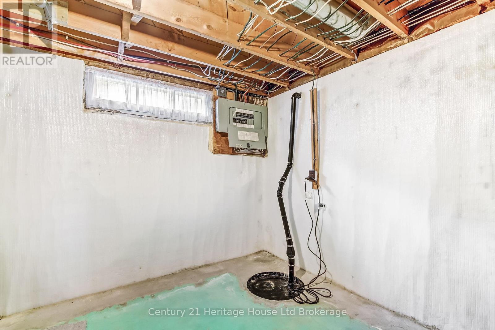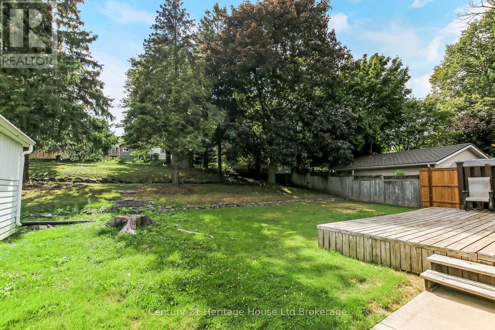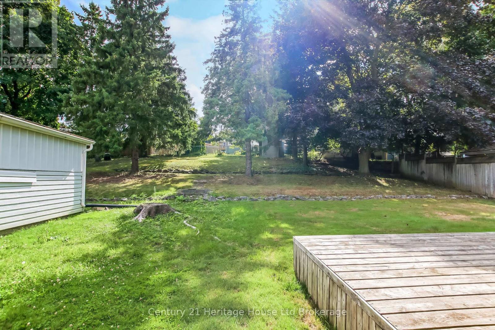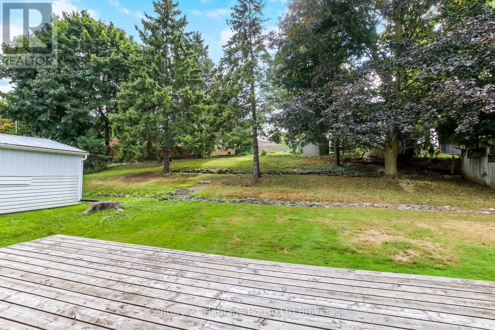85 North Park Crescent Woodstock, Ontario N4S 7M1
$547,700
Welcome to this charming 2 bedroom, 2 bathroom bungalow in one of Woodstocks most mature and sought-after areas. A beautifully updated kitchen with sleek Quartz countertops sets the tone, blending modern style with everyday functionality. The bright, comfortable layout makes it easy to feel right at home, while the spacious back deck is ideal for entertaining or simply unwinding as you overlook the private, tree-lined backyard.Practical touches like a single detached garage and plenty of parking add to the appeal, along with a central location just minutes to shopping, parks, and schools. This move-in ready bungalow is the perfect balance of comfort, convenience, and charm. (id:25517)
Open House
This property has open houses!
1:00 pm
Ends at:3:00 pm
Property Details
| MLS® Number | X12371152 |
| Property Type | Single Family |
| Neigbourhood | North Woodstock |
| Community Name | Woodstock - North |
| Amenities Near By | Park, Public Transit, Schools |
| Equipment Type | Water Heater |
| Features | Irregular Lot Size, Sloping |
| Parking Space Total | 7 |
| Rental Equipment Type | Water Heater |
| Structure | Deck |
| View Type | City View |
Building
| Bathroom Total | 2 |
| Bedrooms Above Ground | 2 |
| Bedrooms Total | 2 |
| Appliances | Dryer, Microwave, Stove, Washer, Window Coverings, Refrigerator |
| Architectural Style | Bungalow |
| Basement Development | Partially Finished |
| Basement Type | N/a (partially Finished) |
| Construction Style Attachment | Detached |
| Cooling Type | Central Air Conditioning |
| Exterior Finish | Brick |
| Fire Protection | Smoke Detectors |
| Fireplace Present | Yes |
| Fireplace Total | 1 |
| Fireplace Type | Insert |
| Foundation Type | Block |
| Half Bath Total | 1 |
| Heating Fuel | Natural Gas |
| Heating Type | Forced Air |
| Stories Total | 1 |
| Size Interior | 700 - 1,100 Ft2 |
| Type | House |
| Utility Water | Municipal Water |
Parking
| Detached Garage | |
| Garage |
Land
| Acreage | No |
| Land Amenities | Park, Public Transit, Schools |
| Sewer | Sanitary Sewer |
| Size Depth | 121 Ft ,2 In |
| Size Frontage | 55 Ft ,4 In |
| Size Irregular | 55.4 X 121.2 Ft ; 55.44ft X 121.19ft X 99.50ft X 34.40ft |
| Size Total Text | 55.4 X 121.2 Ft ; 55.44ft X 121.19ft X 99.50ft X 34.40ft|under 1/2 Acre |
| Zoning Description | R1 |
Rooms
| Level | Type | Length | Width | Dimensions |
|---|---|---|---|---|
| Basement | Recreational, Games Room | 5.45 m | 3.29 m | 5.45 m x 3.29 m |
| Basement | Laundry Room | 2.98 m | 3.35 m | 2.98 m x 3.35 m |
| Basement | Office | 1.8 m | 2.31 m | 1.8 m x 2.31 m |
| Main Level | Dining Room | 4.45 m | 2.43 m | 4.45 m x 2.43 m |
| Main Level | Living Room | 4.5 m | 3.96 m | 4.5 m x 3.96 m |
| Main Level | Bedroom | 3.29 m | 2.49 m | 3.29 m x 2.49 m |
| Main Level | Primary Bedroom | 3.4 m | 3.04 m | 3.4 m x 3.04 m |
| Main Level | Kitchen | 2.89 m | 2.34 m | 2.89 m x 2.34 m |
Contact Us
Contact us for more information

Ron Paton
Salesperson
865 Dundas Street
Woodstock, Ontario N4S 1G8

Bonnita Vanderklooster
Salesperson
865 Dundas Street
Woodstock, Ontario N4S 1G8
Contact Daryl, Your Elgin County Professional
Don't wait! Schedule a free consultation today and let Daryl guide you at every step. Start your journey to your happy place now!

Contact Me
Important Links
About Me
I’m Daryl Armstrong, a full time Real Estate professional working in St.Thomas-Elgin and Middlesex areas.
© 2024 Daryl Armstrong. All Rights Reserved. | Made with ❤️ by Jet Branding
