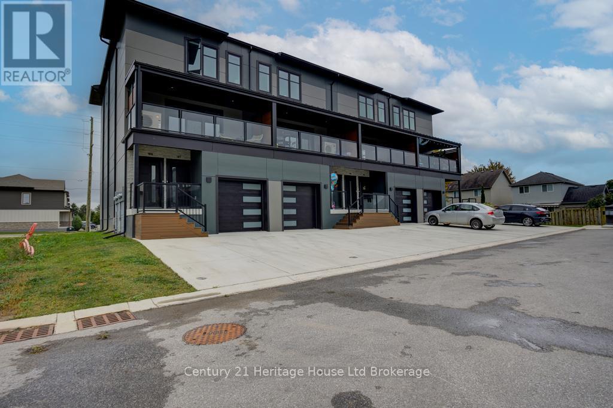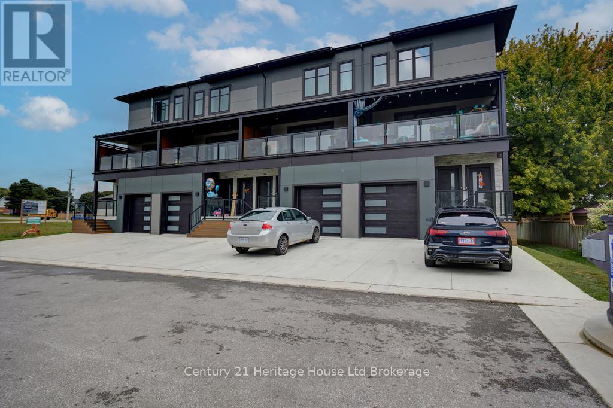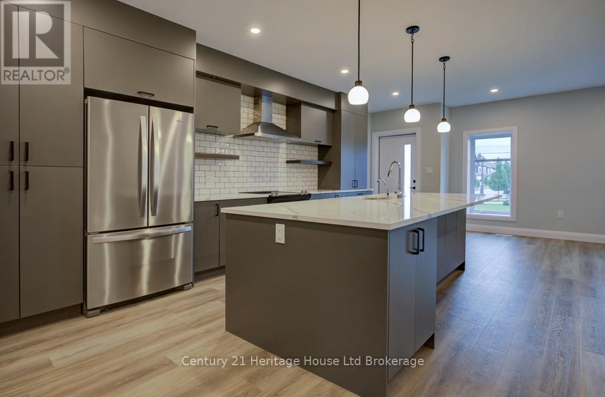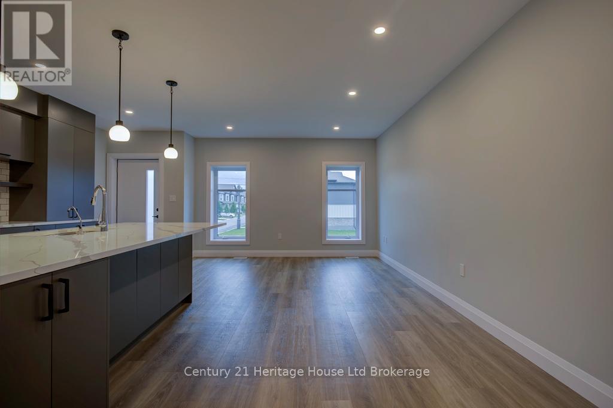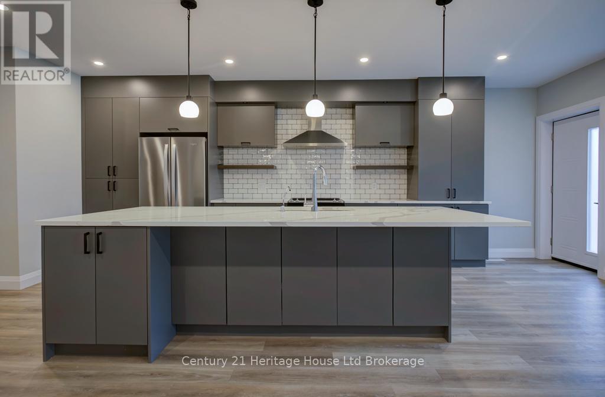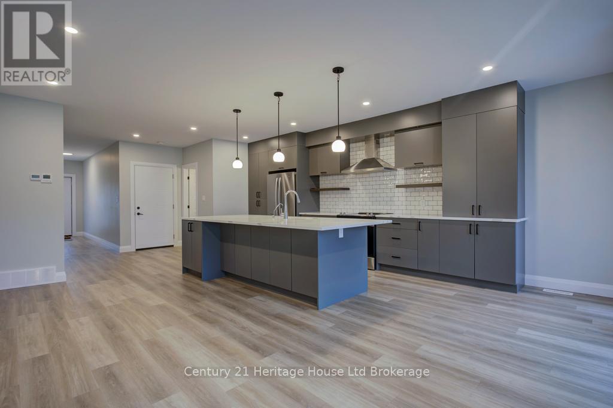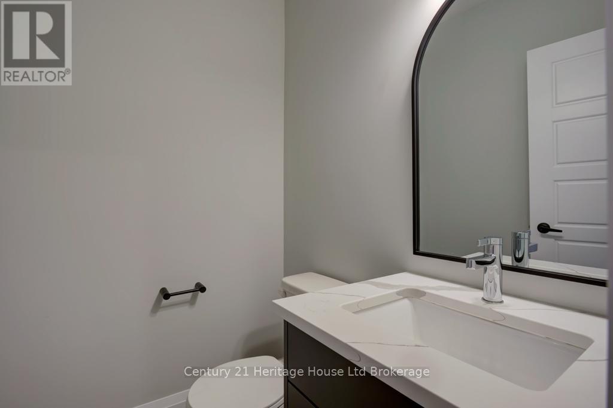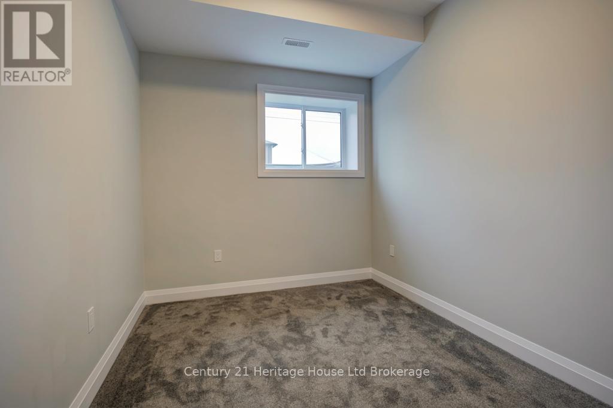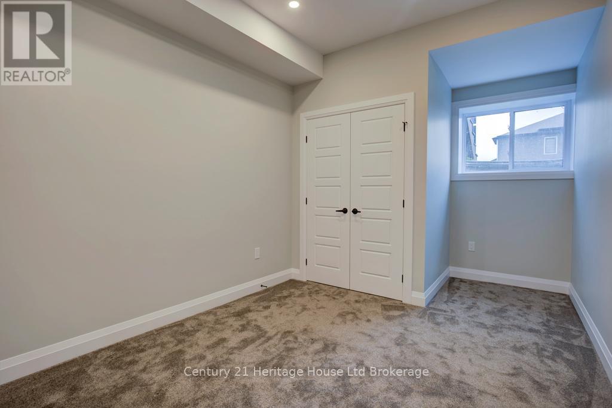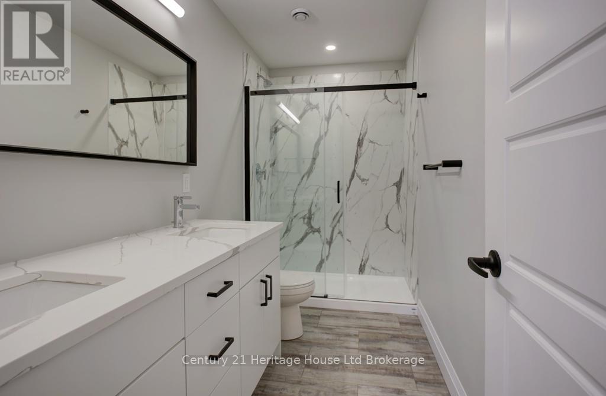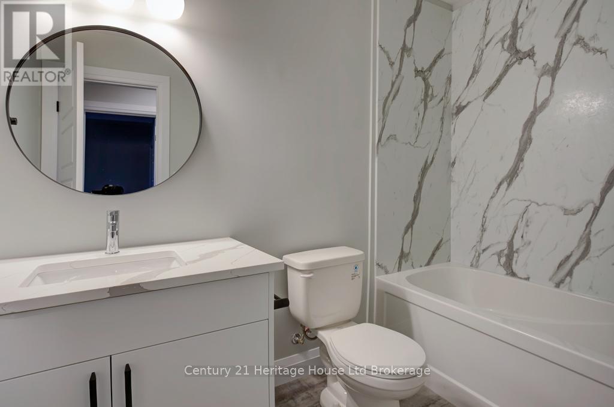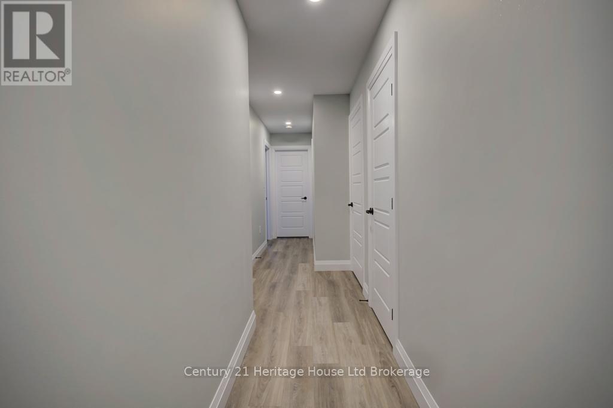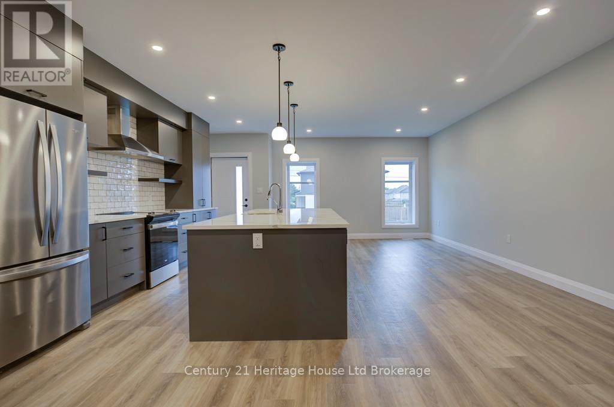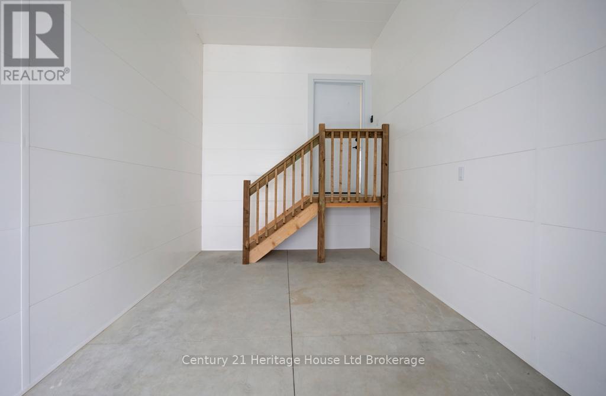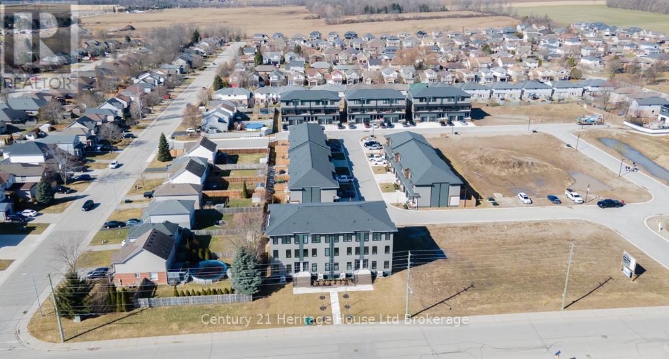1103 - 361 Quarter Town Line Tillsonburg, Ontario N4G 5T9
$425,000Maintenance, Common Area Maintenance, Insurance, Parking
$178.46 Monthly
Maintenance, Common Area Maintenance, Insurance, Parking
$178.46 Monthly*OVER 1500 SQUARE FEET OF FINISHED SPACE* Welcome to 360 West, Tillsonburg's first and only Net Zero ready development. This Main level unit is built using insulated Concrete Forms (ICF), ensuring optimal energy efficiency while helping reduce your overall utility costs. Featuring 2 bedrooms and 2.5 baths, this open concept main floor layout is perfect for entertaining or simply relaxing with loved ones. Enjoy the abundance of natural light throughout the space, thanks to the 9ft ceilings and large windows. The custom designer kitchen is a showstopper, complete with a large island and stunning quartz countertops. The stainless steel appliances are sure to impress any home chef. Additional features include an attached garage for your convenience and easy access to all your belongings. The location of this low rise condo is unbeatable, with parks and schools nearby, making it perfect for families and outdoor enthusiasts alike.** Pictures are for illustration purposes only and not of the actual unit. This unit is currently under construction, more pictures to follow.** (id:25517)
Property Details
| MLS® Number | X12339900 |
| Property Type | Single Family |
| Community Name | Tillsonburg |
| Amenities Near By | Hospital, Park, Place Of Worship, Schools |
| Community Features | Pets Allowed With Restrictions, Community Centre |
| Equipment Type | None |
| Features | Flat Site, Sump Pump |
| Parking Space Total | 2 |
| Rental Equipment Type | None |
| Structure | Porch |
Building
| Bathroom Total | 3 |
| Bedrooms Above Ground | 2 |
| Bedrooms Total | 2 |
| Age | New Building |
| Amenities | Visitor Parking |
| Appliances | Garage Door Opener Remote(s), Water Heater |
| Basement Development | Finished |
| Basement Type | N/a (finished) |
| Construction Status | Insulation Upgraded |
| Cooling Type | Air Exchanger |
| Exterior Finish | Hardboard, Stone |
| Foundation Type | Insulated Concrete Forms |
| Half Bath Total | 1 |
| Heating Fuel | Electric |
| Heating Type | Heat Pump, Not Known |
| Size Interior | 600 - 699 Ft2 |
| Type | Apartment |
Parking
| Attached Garage | |
| Garage |
Land
| Acreage | No |
| Land Amenities | Hospital, Park, Place Of Worship, Schools |
| Landscape Features | Landscaped |
Rooms
| Level | Type | Length | Width | Dimensions |
|---|---|---|---|---|
| Lower Level | Bedroom 2 | 2.6 m | 2.33 m | 2.6 m x 2.33 m |
| Lower Level | Primary Bedroom | 2.8 m | 4.9 m | 2.8 m x 4.9 m |
| Main Level | Kitchen | 6.1 m | 6.7 m | 6.1 m x 6.7 m |
https://www.realtor.ca/real-estate/28722992/1103-361-quarter-town-line-tillsonburg-tillsonburg
Contact Us
Contact us for more information

Chris Declark
Salesperson
24 Harvey Street
Tillsonburg, Ontario N4G 3J8
Contact Daryl, Your Elgin County Professional
Don't wait! Schedule a free consultation today and let Daryl guide you at every step. Start your journey to your happy place now!

Contact Me
Important Links
About Me
I’m Daryl Armstrong, a full time Real Estate professional working in St.Thomas-Elgin and Middlesex areas.
© 2024 Daryl Armstrong. All Rights Reserved. | Made with ❤️ by Jet Branding
