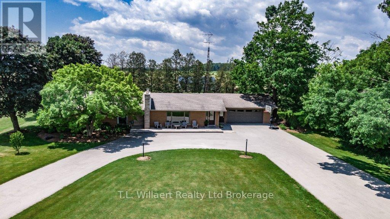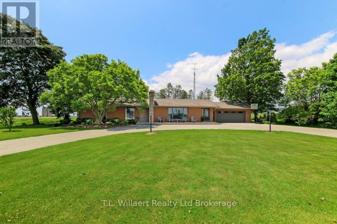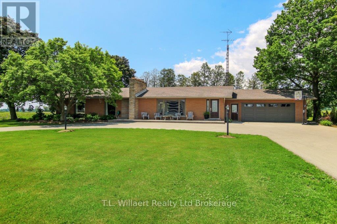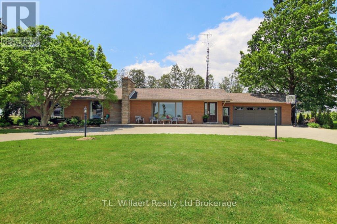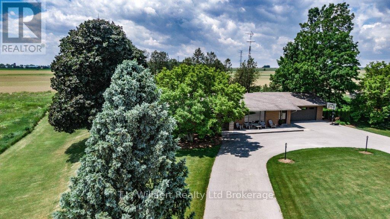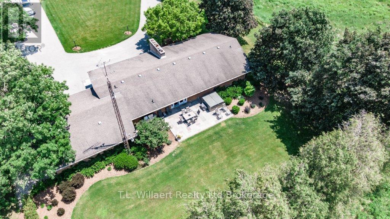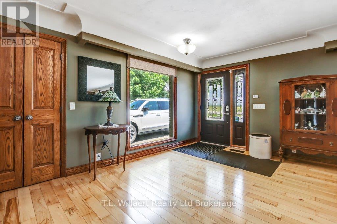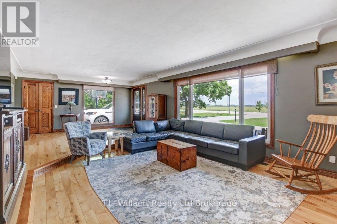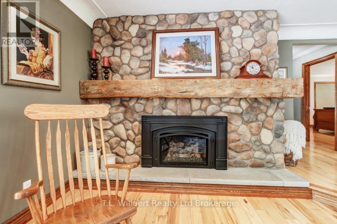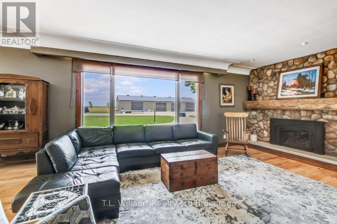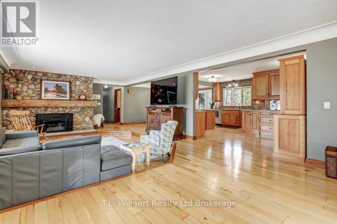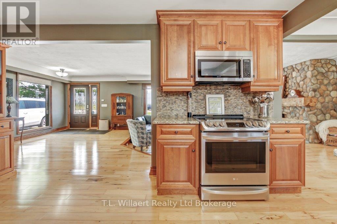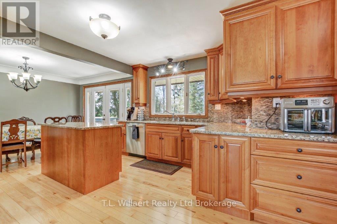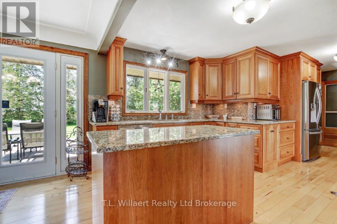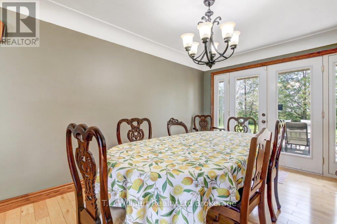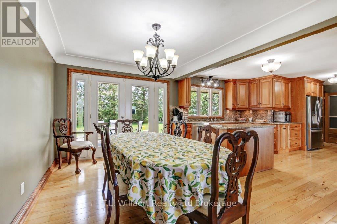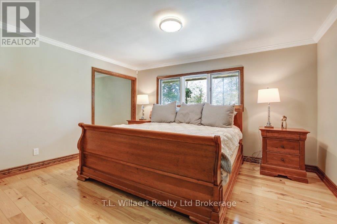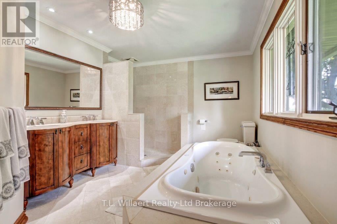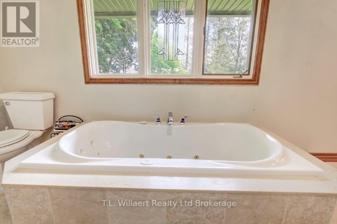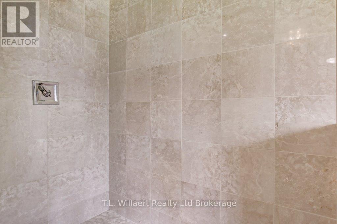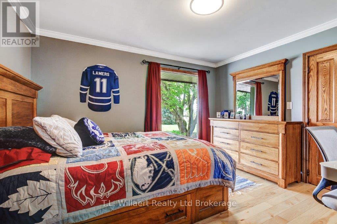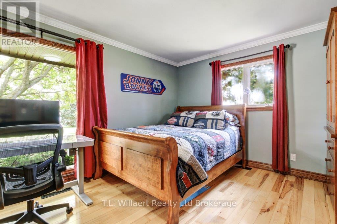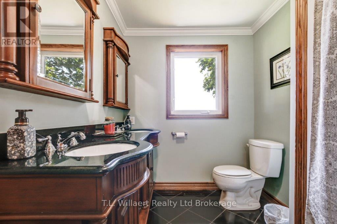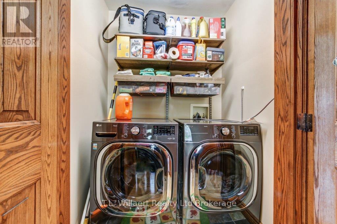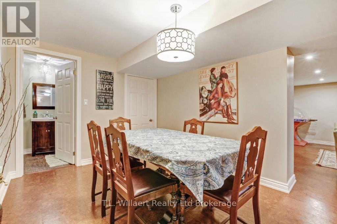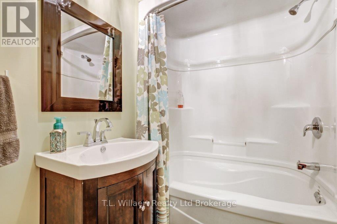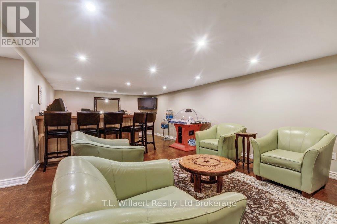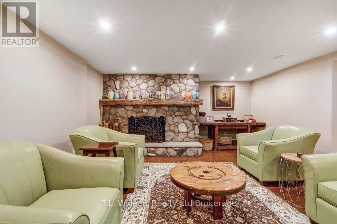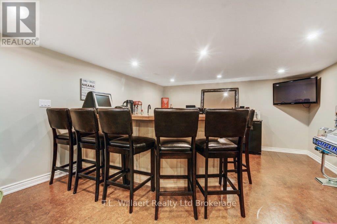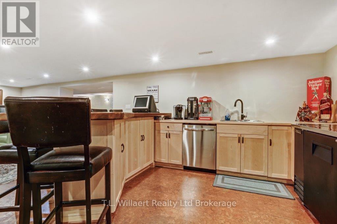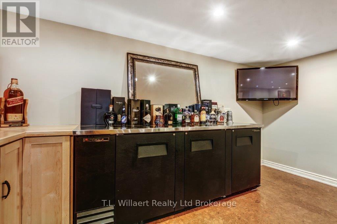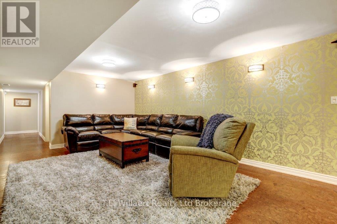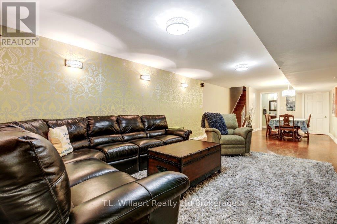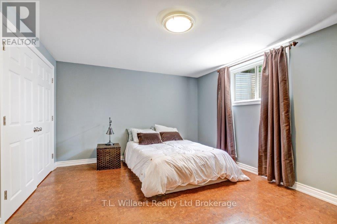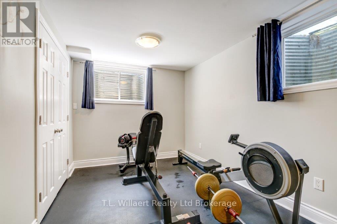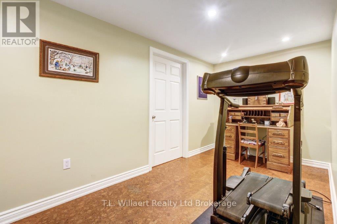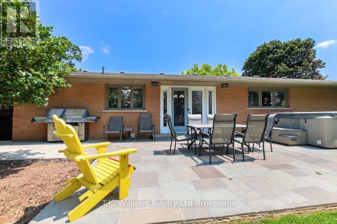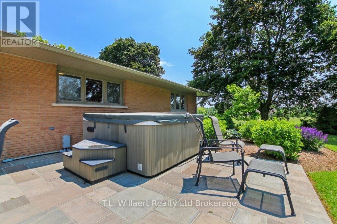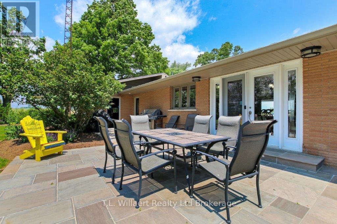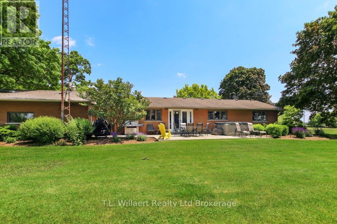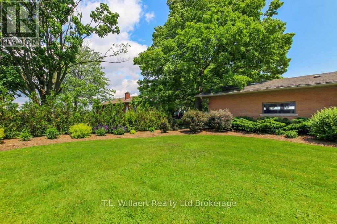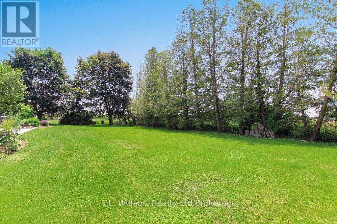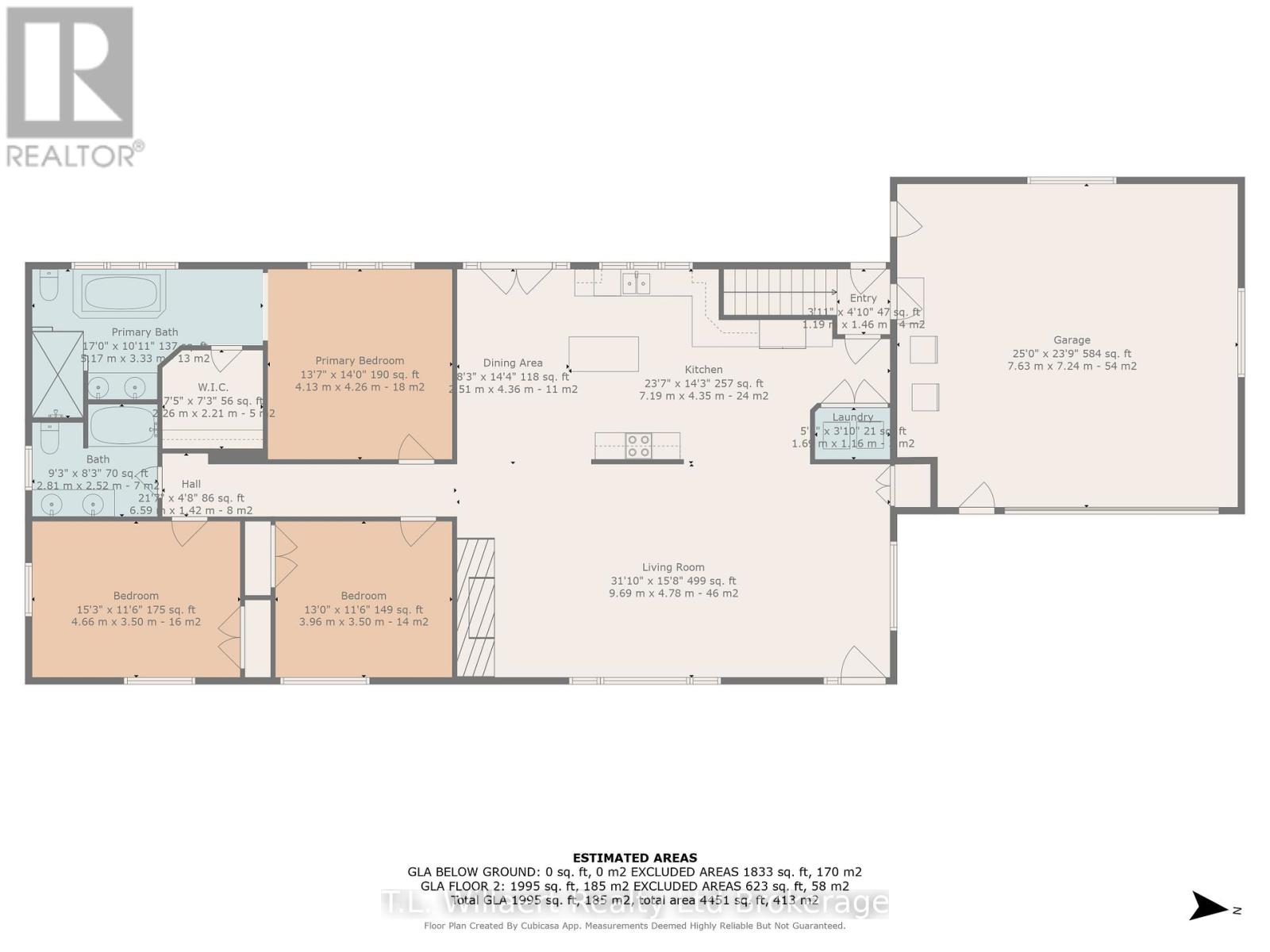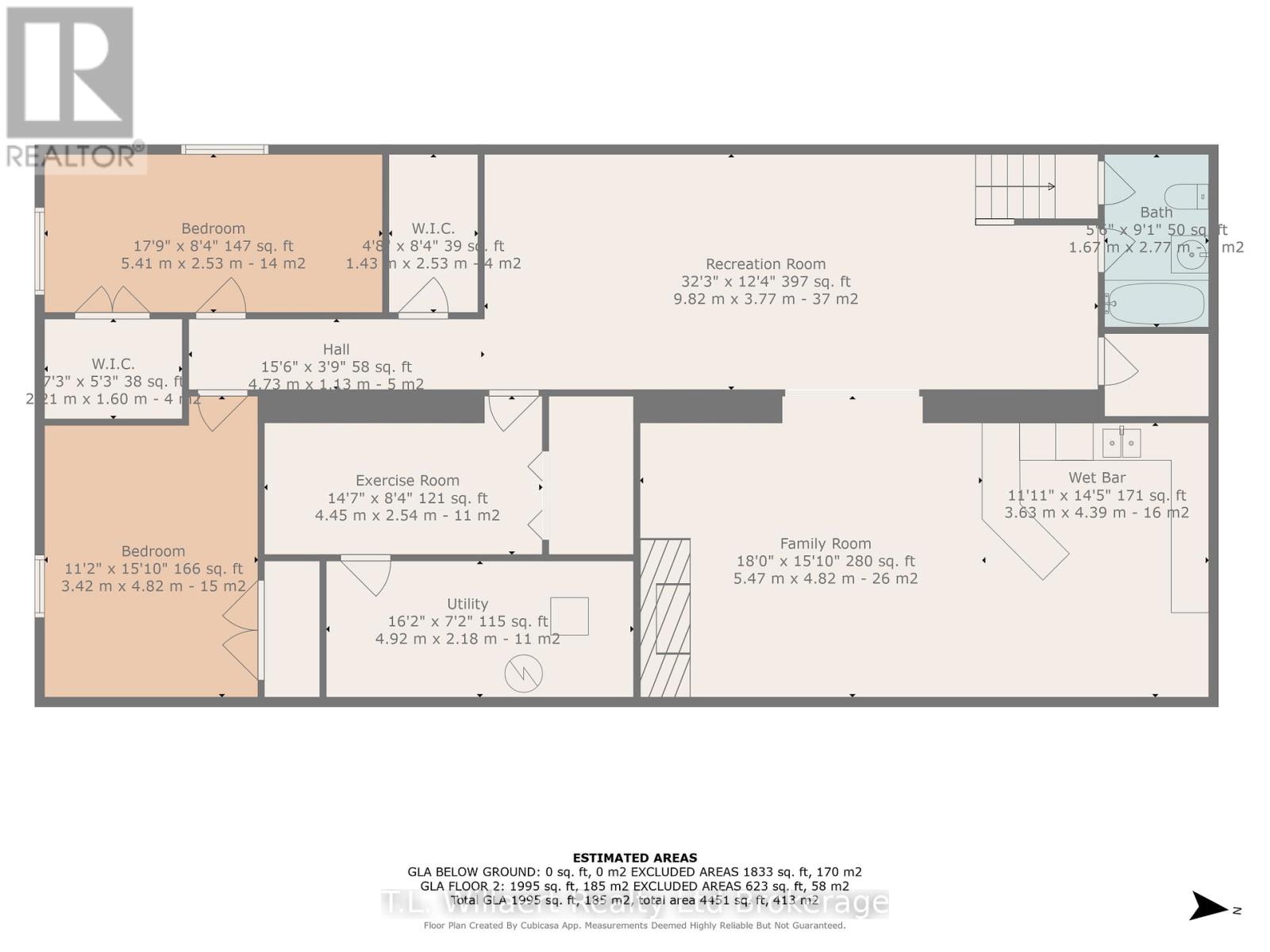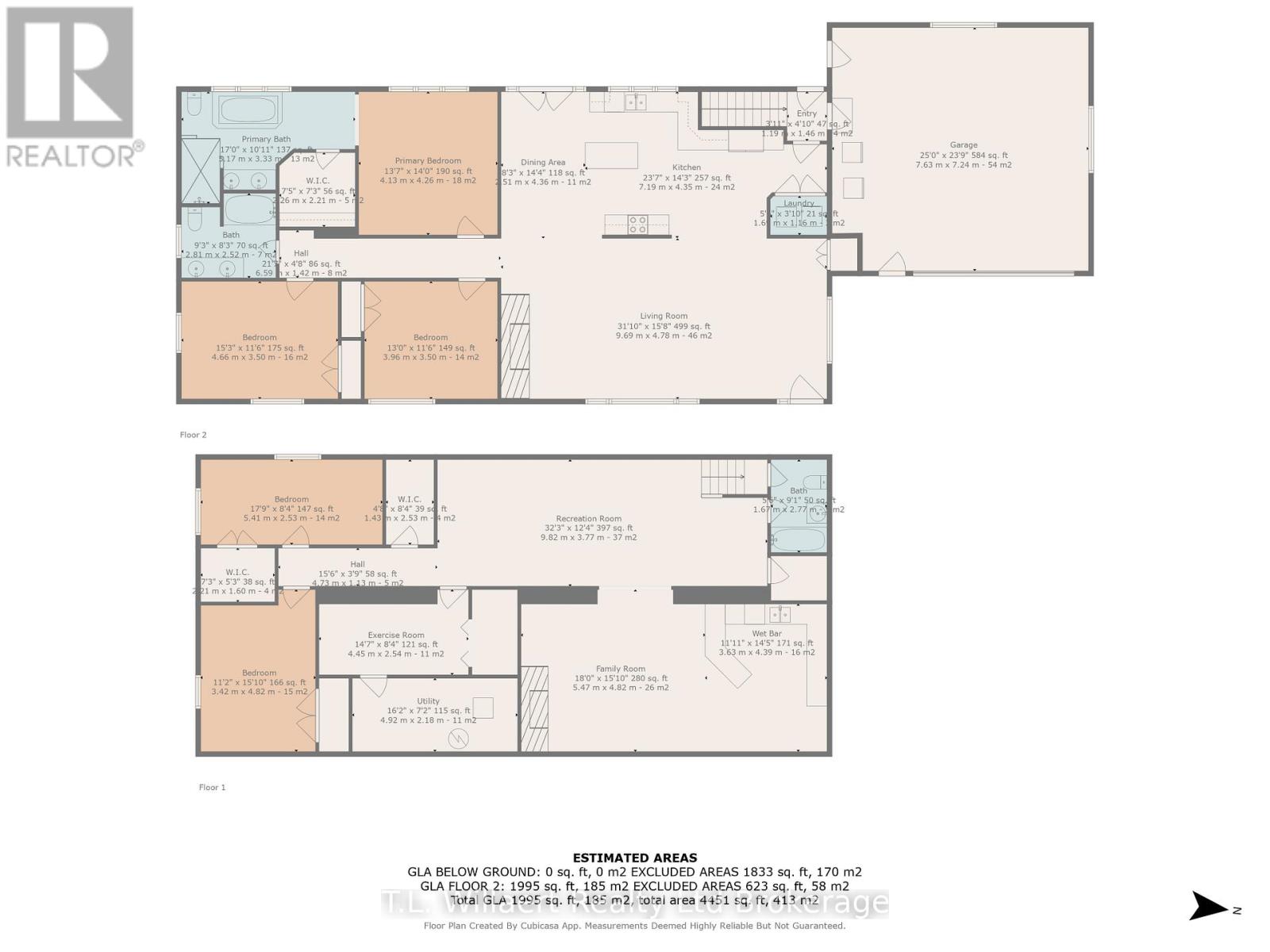292321 Culloden Line South-West Oxford, Ontario N0L 1C0
$899,900
Welcome home! Nestled on a generous 0.58-acre lot surrounded by mature trees and lush landscaping, this beautifully maintained residence offers over 3,800 sq. ft. of finished living space and a perfect blend of elegance, comfort, and functionality. Step inside to discover hickory hardwood flooring throughout and high-end finishes that create a warm, inviting atmosphere. The open-concept layout is ideal for both everyday living and entertaining, with large windows that flood the space with natural light. At the heart of the home is a custom cherry wood kitchen, thoughtfully designed for both style and practicality. Gather with loved ones in the spacious living areas, complete with both gas and wood-burning fireplaces. The main level features three spacious bedrooms, including a luxurious primary suite with a walk-in closet and a private ensuite bath. Downstairs, the fully finished basement offers two additional bedrooms and a separate entrance ideal for multigenerational living or a private in-law suite. Outside, enjoy the convenience of an oversized 2.5-car garage and an expansive driveway with room for 12+ vehicles perfect for families and entertaining guests. Located just a 15-minute commute to Highway 401, this home offers peaceful suburban living with excellent access to major routes, making it a commuters dream (id:25517)
Property Details
| MLS® Number | X12320716 |
| Property Type | Single Family |
| Community Name | Rural South-West Oxford |
| Equipment Type | None |
| Parking Space Total | 14 |
| Rental Equipment Type | None |
Building
| Bathroom Total | 3 |
| Bedrooms Above Ground | 3 |
| Bedrooms Below Ground | 2 |
| Bedrooms Total | 5 |
| Age | 51 To 99 Years |
| Amenities | Fireplace(s) |
| Appliances | Dishwasher, Dryer, Microwave, Range, Washer, Refrigerator |
| Architectural Style | Bungalow |
| Basement Development | Finished |
| Basement Features | Separate Entrance |
| Basement Type | N/a (finished) |
| Construction Style Attachment | Detached |
| Cooling Type | Central Air Conditioning |
| Exterior Finish | Brick |
| Fire Protection | Security System |
| Fireplace Present | Yes |
| Fireplace Total | 2 |
| Foundation Type | Poured Concrete |
| Heating Fuel | Natural Gas |
| Heating Type | Forced Air |
| Stories Total | 1 |
| Size Interior | 1,500 - 2,000 Ft2 |
| Type | House |
| Utility Water | Municipal Water |
Parking
| Attached Garage | |
| Garage |
Land
| Acreage | No |
| Sewer | Septic System |
| Size Depth | 200 Ft |
| Size Frontage | 127 Ft |
| Size Irregular | 127 X 200 Ft |
| Size Total Text | 127 X 200 Ft |
| Zoning Description | R1 |
Rooms
| Level | Type | Length | Width | Dimensions |
|---|---|---|---|---|
| Basement | Family Room | 5.47 m | 4.82 m | 5.47 m x 4.82 m |
| Basement | Bedroom 4 | 5.41 m | 2.53 m | 5.41 m x 2.53 m |
| Basement | Bedroom 5 | 3.42 m | 4.82 m | 3.42 m x 4.82 m |
| Basement | Exercise Room | 4.45 m | 2.54 m | 4.45 m x 2.54 m |
| Basement | Bathroom | 1.67 m | 2.77 m | 1.67 m x 2.77 m |
| Basement | Utility Room | 4.92 m | 2.18 m | 4.92 m x 2.18 m |
| Basement | Recreational, Games Room | 9.82 m | 3.77 m | 9.82 m x 3.77 m |
| Basement | Sitting Room | 3.63 m | 4.39 m | 3.63 m x 4.39 m |
| Main Level | Living Room | 9.69 m | 4.78 m | 9.69 m x 4.78 m |
| Main Level | Dining Room | 2.51 m | 4.36 m | 2.51 m x 4.36 m |
| Main Level | Kitchen | 7.19 m | 4.35 m | 7.19 m x 4.35 m |
| Main Level | Primary Bedroom | 4.13 m | 4.26 m | 4.13 m x 4.26 m |
| Main Level | Bedroom 2 | 3.96 m | 3.5 m | 3.96 m x 3.5 m |
| Main Level | Bedroom 3 | 4.66 m | 3.5 m | 4.66 m x 3.5 m |
| Main Level | Bathroom | 5.17 m | 3.33 m | 5.17 m x 3.33 m |
| Main Level | Bathroom | 2.81 m | 2.52 m | 2.81 m x 2.52 m |
Utilities
| Electricity | Installed |
Contact Us
Contact us for more information
Kassandra Way
Salesperson
67b Simcoe St.
Tillsonburg, Ontario N4G 2H6
(519) 688-0234
https://www.facebook.com/tillsonburghomes/
https://www.linkedin.com/company/canadianfarmlandforsale/?viewAsMember=true
Contact Daryl, Your Elgin County Professional
Don't wait! Schedule a free consultation today and let Daryl guide you at every step. Start your journey to your happy place now!

Contact Me
Important Links
About Me
I’m Daryl Armstrong, a full time Real Estate professional working in St.Thomas-Elgin and Middlesex areas.
© 2024 Daryl Armstrong. All Rights Reserved. | Made with ❤️ by Jet Branding
