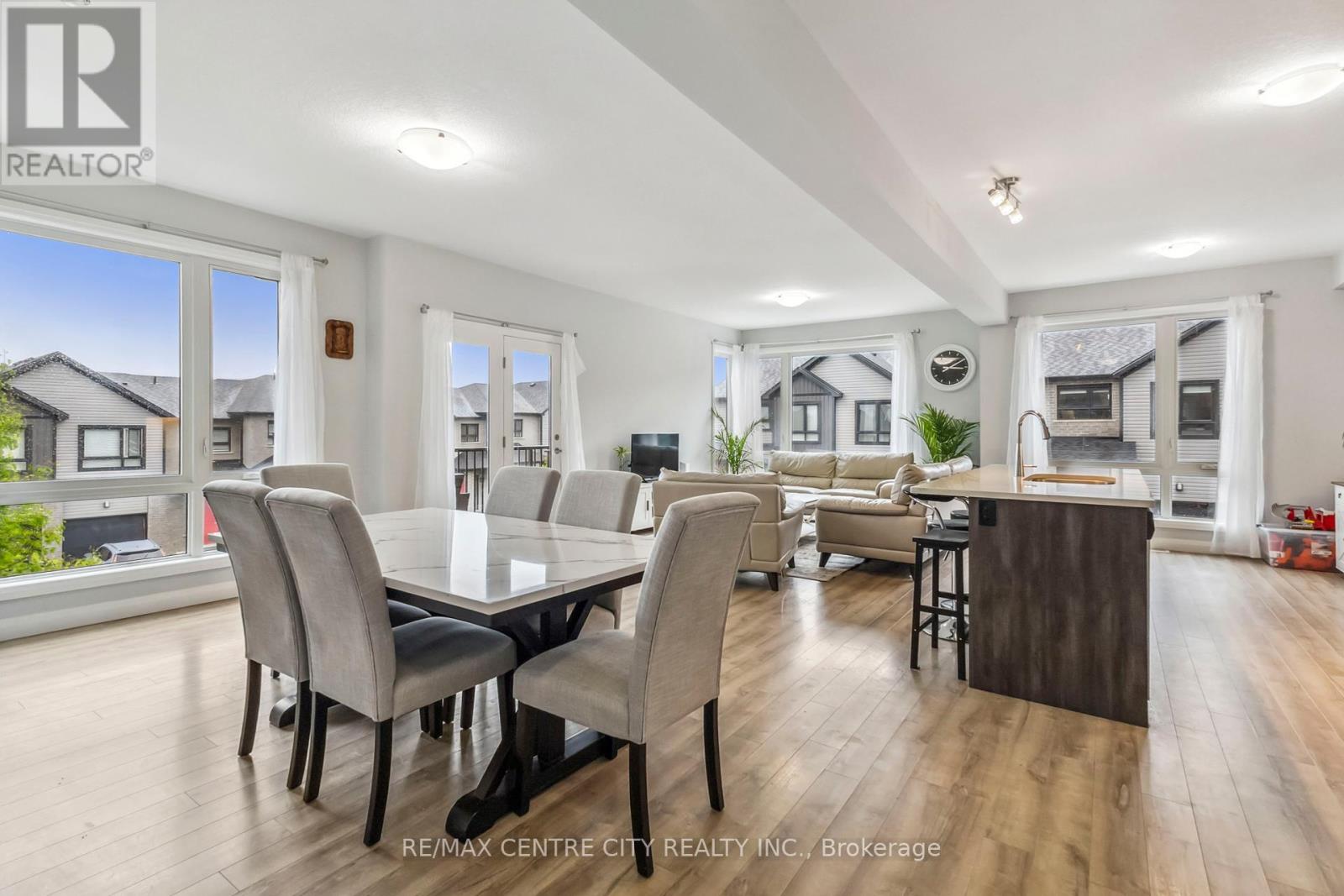59 - 819 Kleinburg Drive London North, Ontario N5X 0N6
$599,900Maintenance, Insurance, Parking
$192 Monthly
Maintenance, Insurance, Parking
$192 MonthlyOPEN HOUSE, SUNDAY SEPTEMBER 7TH 2-4 PM Exclusivity Meets Elegance in North London Premium Executive Townhome. Welcome to one of only four exclusive executive townhomes in North London's most sought-after enclave, a rare opportunity to own a luxuriously appointed residence that combines style, space, and superior value. Spanning three spacious levels plus a full unfinished basement, this three-bedroom, four-bathroom home offers more square footage and future potential than most comparable homes in the area. Thoughtfully designed for both function and flexibility, the main-floor bonus room can serve as a home office, playroom, or a fourth bedroom, perfectly adaptable to your lifestyle needs. Wake up to abundant natural light pouring through large east-facing windows, illuminating the open-concept living and dining area with warm morning sun. The modern chef's kitchen features high-end appliances and contemporary finishes, making it ideal for both entertaining and everyday comfort. Nestled in a quiet, family-friendly neighborhood, you'll enjoy immediate access to YMCA trails, parks, and essential amenities while being just minutes from Western University. Located within the catchment of top-rated schools, including Centennial Central PS, St. Catherine of Siena, Medway High School, Montcalm Secondary, and Mother Teresa Secondary High School. This exceptional townhome offers unmatched square footage, premium finishes, and the potential to add up to five bedrooms, all at a very competitive price per square foot compared to neighboring units. Whether you're looking to upsize, invest, or secure a prime North London address close to nature and top schools, this is a rare chance to own a truly distinguished home. (id:25517)
Property Details
| MLS® Number | X12319031 |
| Property Type | Single Family |
| Community Name | North B |
| Amenities Near By | Public Transit |
| Community Features | Pet Restrictions, School Bus |
| Equipment Type | Water Heater |
| Features | Sump Pump |
| Parking Space Total | 2 |
| Rental Equipment Type | Water Heater |
Building
| Bathroom Total | 4 |
| Bedrooms Above Ground | 3 |
| Bedrooms Total | 3 |
| Age | 0 To 5 Years |
| Appliances | Dishwasher, Microwave, Stove, Refrigerator |
| Basement Development | Unfinished |
| Basement Type | N/a (unfinished) |
| Cooling Type | Central Air Conditioning |
| Exterior Finish | Brick |
| Half Bath Total | 2 |
| Heating Fuel | Natural Gas |
| Heating Type | Forced Air |
| Stories Total | 3 |
| Size Interior | 1,800 - 1,999 Ft2 |
| Type | Row / Townhouse |
Parking
| Garage |
Land
| Acreage | No |
| Land Amenities | Public Transit |
| Zoning Description | R5-6 |
https://www.realtor.ca/real-estate/28678423/59-819-kleinburg-drive-london-north-north-b-north-b
Contact Us
Contact us for more information

Paul Gardiner
Salesperson
https://paulgardiner.remaxcentrecity.ca/
Contact Daryl, Your Elgin County Professional
Don't wait! Schedule a free consultation today and let Daryl guide you at every step. Start your journey to your happy place now!

Contact Me
Important Links
About Me
I’m Daryl Armstrong, a full time Real Estate professional working in St.Thomas-Elgin and Middlesex areas.
© 2024 Daryl Armstrong. All Rights Reserved. | Made with ❤️ by Jet Branding

















































