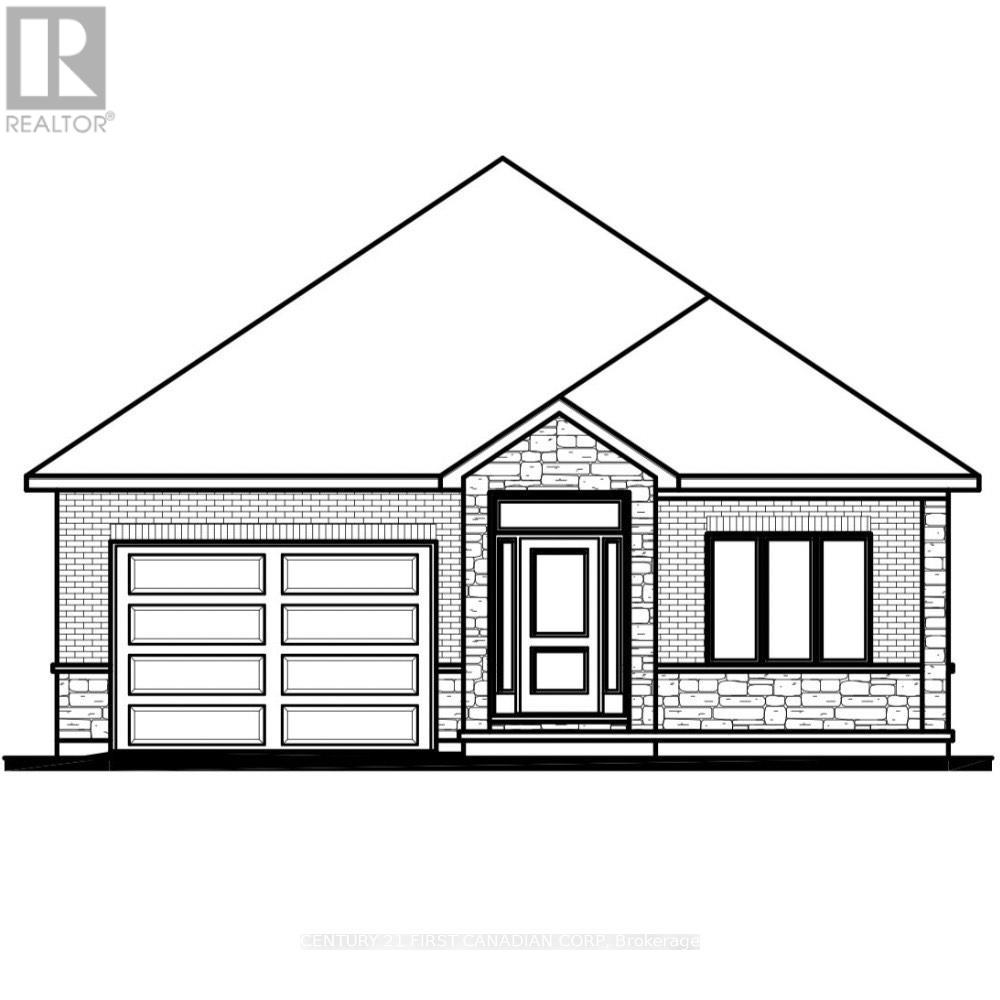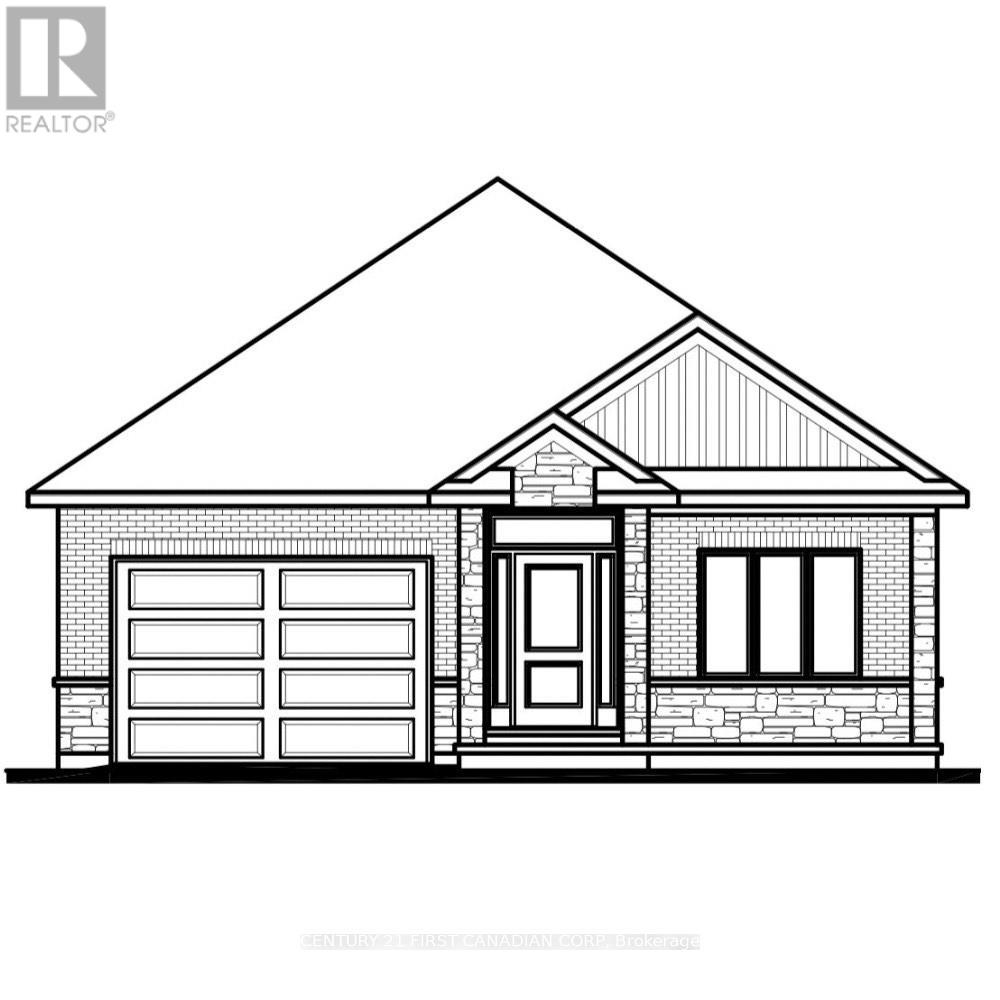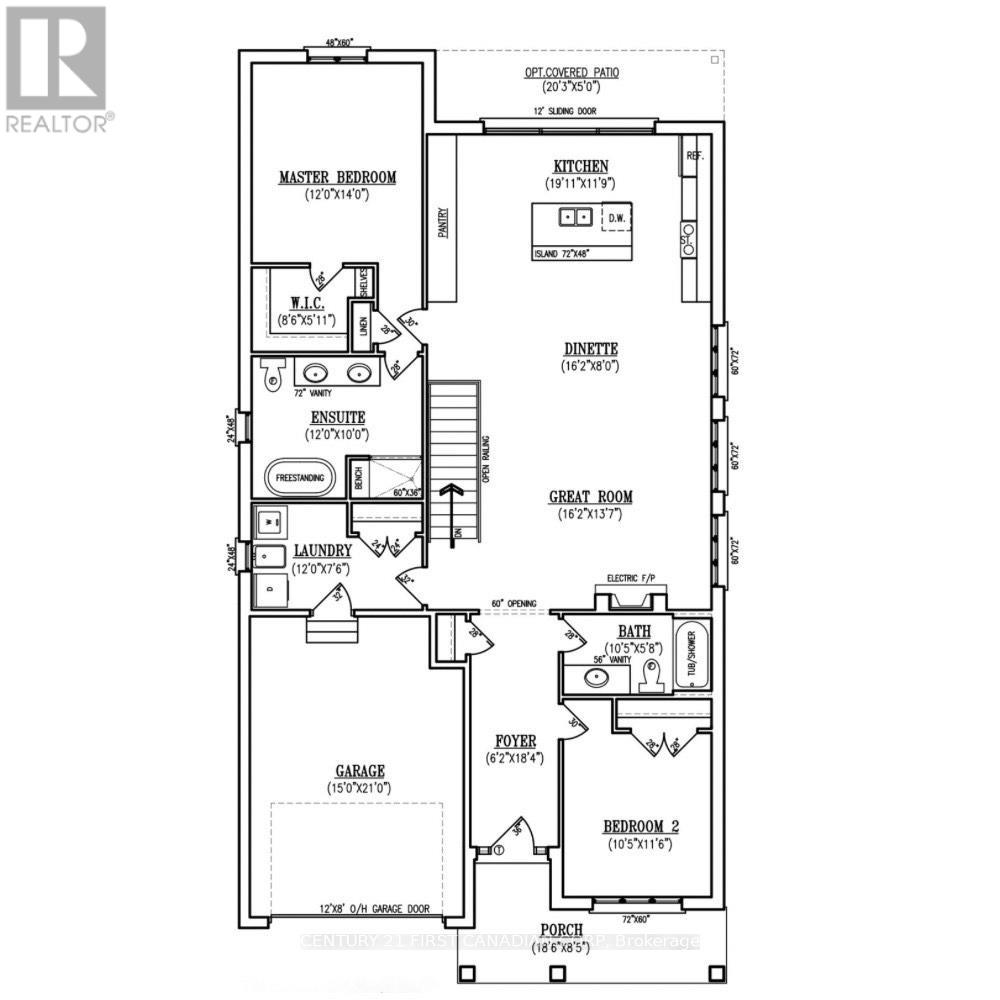4365 Green Bend Road London South, Ontario N6P 0K9
$949,000
Welcome to this beautifully designed bungalow by Castile Homes, located in the vibrant Liberty Crossing community near Lambeth, offering easy access to the 402 and all nearby amenities. This thoughtfully crafted home features an open-concept layout with a modern kitchen and center island that flows into the dinette and great room with an electric fireplace, and optional access to a covered deck, ideal for everyday living or entertaining. The main floor includes a spacious primary suite with a five-piece ensuite featuring a soaker tub, walk-in shower, and walk-in closet, along with a second bedroom, a four-piece main bath, and a convenient mudroom with laundry and direct entry to the attached one-car garage. The lower level offers an unfinished basement with excellent potential for future customization. Don't miss the opportunity to own this stylish and functional home in one of London's most desirable new communities. (id:25517)
Property Details
| MLS® Number | X12168744 |
| Property Type | Single Family |
| Community Name | South V |
| Amenities Near By | Golf Nearby, Place Of Worship |
| Community Features | Community Centre |
| Equipment Type | Water Heater |
| Features | Wooded Area, Sump Pump |
| Parking Space Total | 3 |
| Rental Equipment Type | Water Heater |
| Structure | Porch |
Building
| Bathroom Total | 2 |
| Bedrooms Above Ground | 2 |
| Bedrooms Total | 2 |
| Age | New Building |
| Amenities | Fireplace(s) |
| Appliances | Water Meter |
| Architectural Style | Bungalow |
| Basement Type | Full |
| Construction Style Attachment | Detached |
| Cooling Type | Central Air Conditioning, Air Exchanger |
| Exterior Finish | Brick, Stone |
| Fireplace Present | Yes |
| Fireplace Total | 1 |
| Foundation Type | Poured Concrete |
| Heating Fuel | Natural Gas |
| Heating Type | Forced Air |
| Stories Total | 1 |
| Size Interior | 1,500 - 2,000 Ft2 |
| Type | House |
| Utility Water | Municipal Water |
Parking
| Attached Garage | |
| Garage |
Land
| Acreage | No |
| Land Amenities | Golf Nearby, Place Of Worship |
| Sewer | Sanitary Sewer |
| Size Depth | 107 Ft ,3 In |
| Size Frontage | 52 Ft ,1 In |
| Size Irregular | 52.1 X 107.3 Ft |
| Size Total Text | 52.1 X 107.3 Ft|under 1/2 Acre |
| Zoning Description | R1-3(24) |
Rooms
| Level | Type | Length | Width | Dimensions |
|---|---|---|---|---|
| Main Level | Great Room | 4.93 m | 4.14 m | 4.93 m x 4.14 m |
| Main Level | Dining Room | 4.93 m | 2.44 m | 4.93 m x 2.44 m |
| Main Level | Kitchen | 6.07 m | 3.58 m | 6.07 m x 3.58 m |
| Main Level | Primary Bedroom | 3.66 m | 4.27 m | 3.66 m x 4.27 m |
| Main Level | Bedroom | 3.18 m | 3.51 m | 3.18 m x 3.51 m |
| Main Level | Laundry Room | 3.66 m | 2.29 m | 3.66 m x 2.29 m |
https://www.realtor.ca/real-estate/28356586/4365-green-bend-road-london-south-south-v-south-v
Contact Us
Contact us for more information

Sara Da Silva
Salesperson
(226) 378-1107
https://www.facebook.com/SaraDaSilvaRealEstate/
420 York Street
London, Ontario N6B 1R1
Contact Daryl, Your Elgin County Professional
Don't wait! Schedule a free consultation today and let Daryl guide you at every step. Start your journey to your happy place now!

Contact Me
Important Links
About Me
I’m Daryl Armstrong, a full time Real Estate professional working in St.Thomas-Elgin and Middlesex areas.
© 2024 Daryl Armstrong. All Rights Reserved. | Made with ❤️ by Jet Branding




