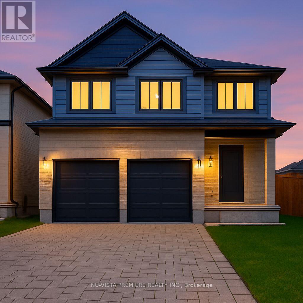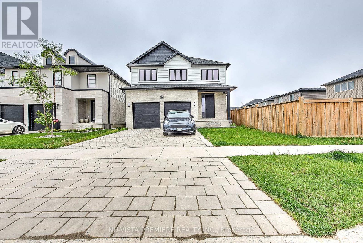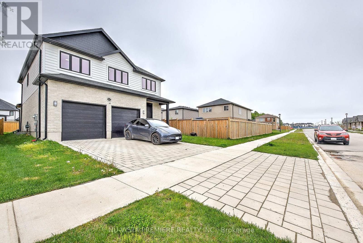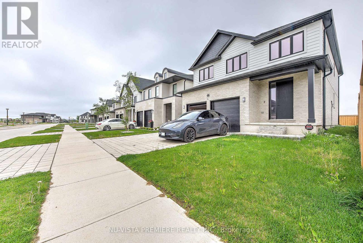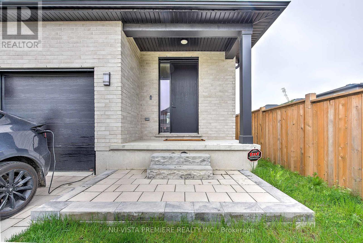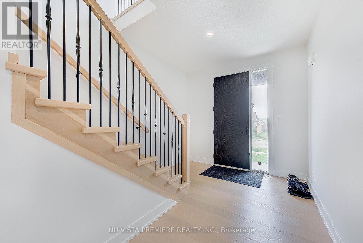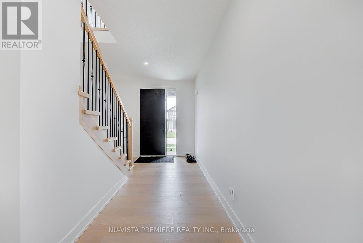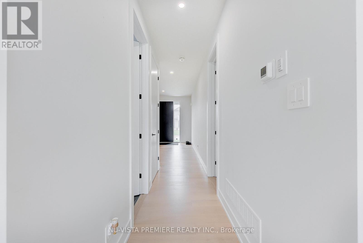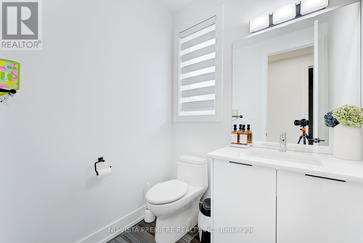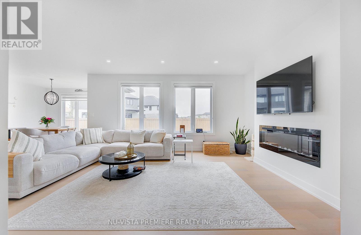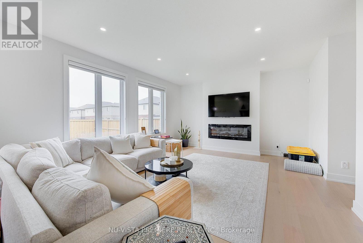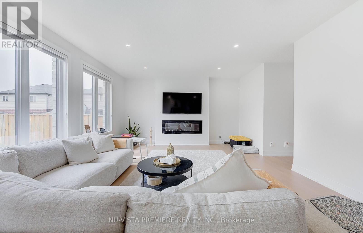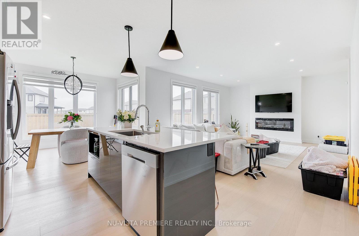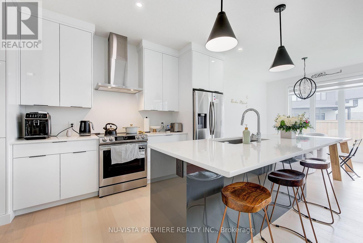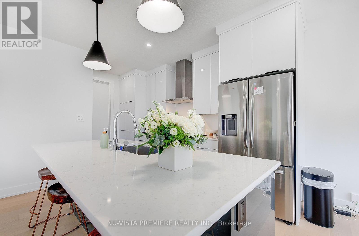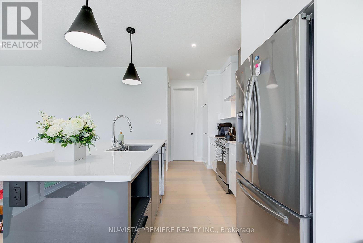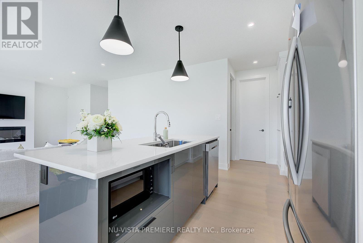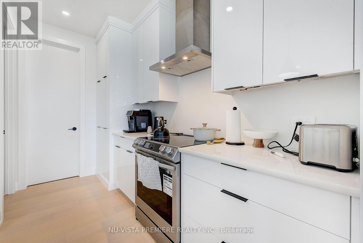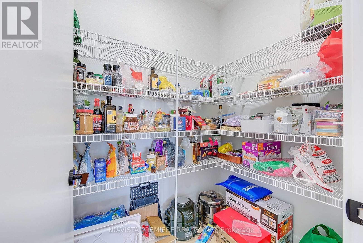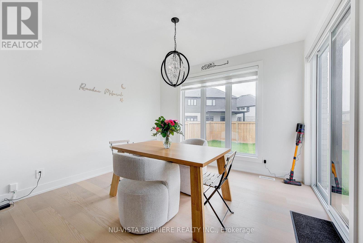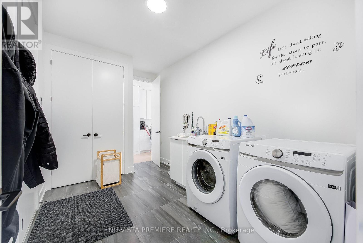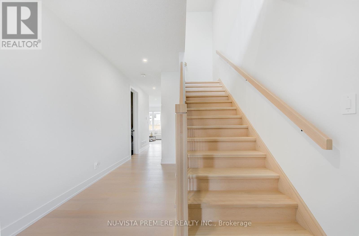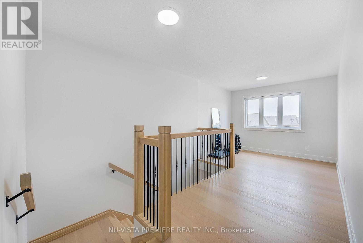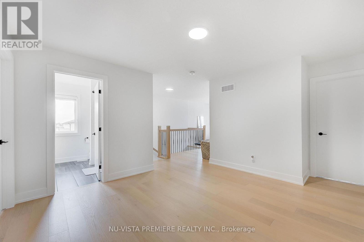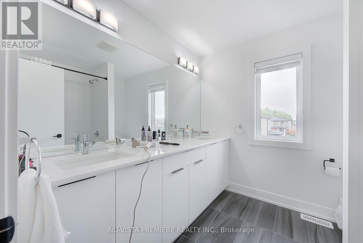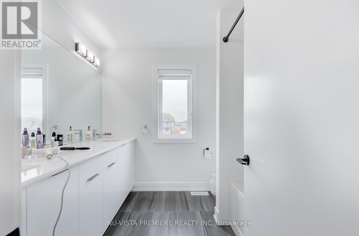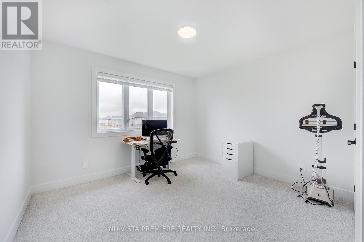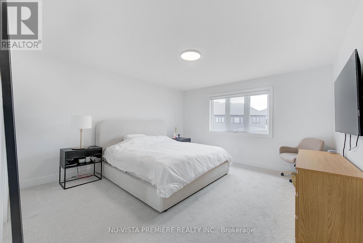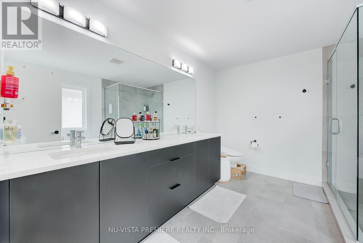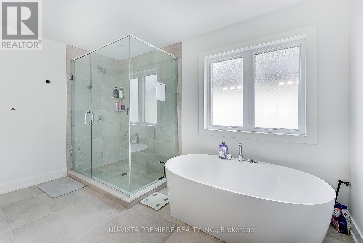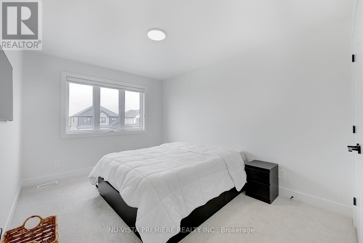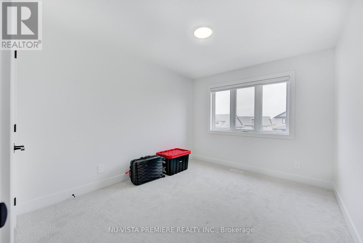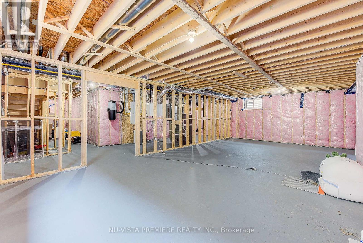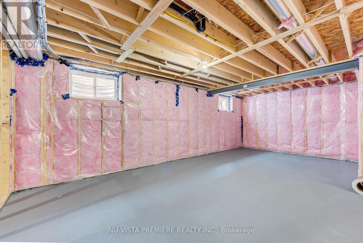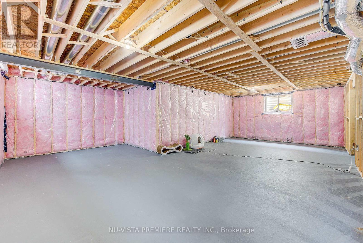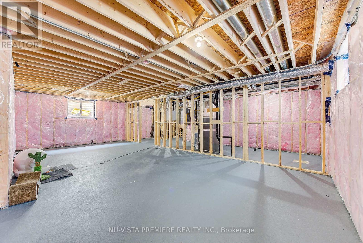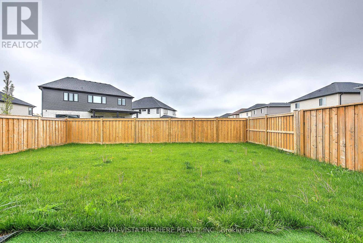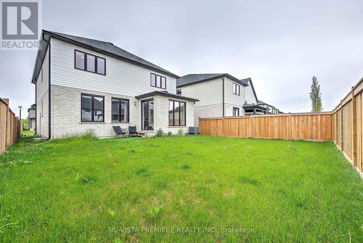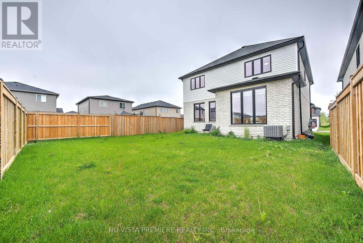2617 Buroak Drive London North (North S), Ontario N6G 3W1
$999,900
Beautiful and Spacious 4-Bedroom Home with Modern Touches Welcome to this well-maintained home offering comfort, space, and style. The main floor features a bright and open layout, perfect for relaxing or entertaining. The living room flows smoothly into the dining area and a modern kitchen complete with updated appliances, sleek countertops, and plenty of cabinet space. A convenient half bath is also located on the main level great for guests.Upstairs, you will find four generously sized bedrooms, including a spacious primary bedroom with its own private full bathroom. An additional full bath serves the remaining bedrooms, providing plenty of space for family or visitors. Each bedroom offers good natural light and ample closet storage.Step outside to enjoy a fully fenced backyard, perfect for kids, pets, or entertaining. Whether you are hosting a barbecue or simply relaxing outdoors, this backyard offers both privacy and space.This home combines modern updates with practical living areas perfect for families or anyone looking for room to grow. Don't miss the chance to make this beautiful property your new home! (id:25517)
Open House
This property has open houses!
2:00 pm
Ends at:4:00 pm
Property Details
| MLS® Number | X12169642 |
| Property Type | Single Family |
| Community Name | North S |
| Features | Sump Pump |
| Parking Space Total | 4 |
Building
| Bathroom Total | 3 |
| Bedrooms Above Ground | 4 |
| Bedrooms Total | 4 |
| Appliances | Dishwasher, Dryer, Stove, Washer, Refrigerator |
| Basement Development | Unfinished |
| Basement Features | Separate Entrance |
| Basement Type | N/a (unfinished) |
| Construction Style Attachment | Detached |
| Cooling Type | Central Air Conditioning |
| Exterior Finish | Stucco, Brick Facing |
| Foundation Type | Poured Concrete |
| Half Bath Total | 1 |
| Heating Fuel | Natural Gas |
| Heating Type | Forced Air |
| Stories Total | 2 |
| Size Interior | 2000 - 2500 Sqft |
| Type | House |
| Utility Water | Municipal Water |
Parking
| Attached Garage | |
| Garage |
Land
| Acreage | No |
| Sewer | Sanitary Sewer |
| Size Depth | 107 Ft |
| Size Frontage | 40 Ft ,9 In |
| Size Irregular | 40.8 X 107 Ft |
| Size Total Text | 40.8 X 107 Ft |
| Zoning Description | R1-4 |
Rooms
| Level | Type | Length | Width | Dimensions |
|---|---|---|---|---|
| Second Level | Primary Bedroom | 4.16 m | 4.4 m | 4.16 m x 4.4 m |
| Second Level | Bedroom 2 | 3.5 m | 3.23 m | 3.5 m x 3.23 m |
| Second Level | Bedroom 3 | 3.04 m | 3.9 m | 3.04 m x 3.9 m |
| Second Level | Bedroom 4 | 3.04 m | 3.6 m | 3.04 m x 3.6 m |
| Second Level | Loft | 2.74 m | 3.04 m | 2.74 m x 3.04 m |
| Main Level | Great Room | 5.53 m | 4.57 m | 5.53 m x 4.57 m |
| Main Level | Kitchen | 3.65 m | 3.35 m | 3.65 m x 3.35 m |
| Main Level | Dining Room | 3.65 m | 3.65 m | 3.65 m x 3.65 m |
https://www.realtor.ca/real-estate/28358522/2617-buroak-drive-london-north-north-s-north-s
Interested?
Contact us for more information
Contact Daryl, Your Elgin County Professional
Don't wait! Schedule a free consultation today and let Daryl guide you at every step. Start your journey to your happy place now!

Contact Me
Important Links
About Me
I’m Daryl Armstrong, a full time Real Estate professional working in St.Thomas-Elgin and Middlesex areas.
© 2024 Daryl Armstrong. All Rights Reserved. | Made with ❤️ by Jet Branding
