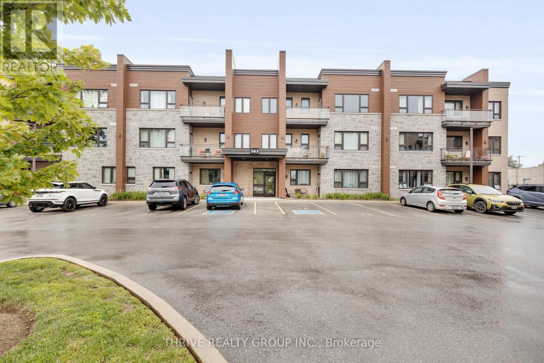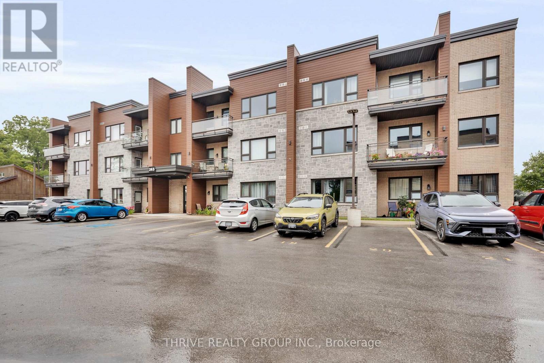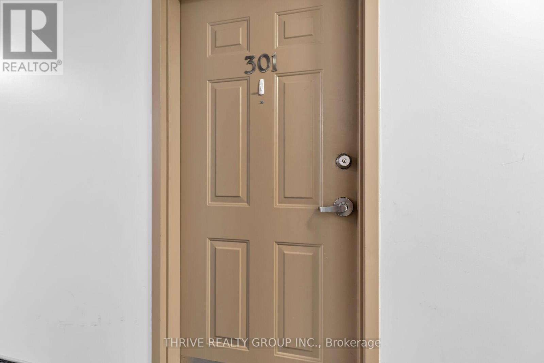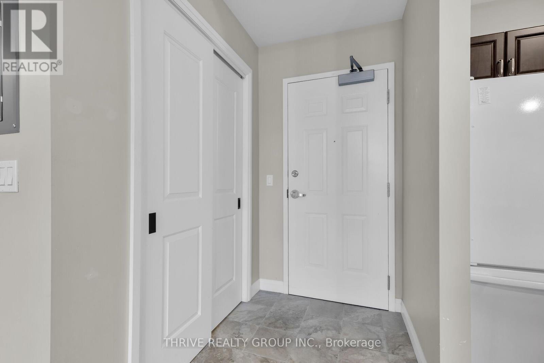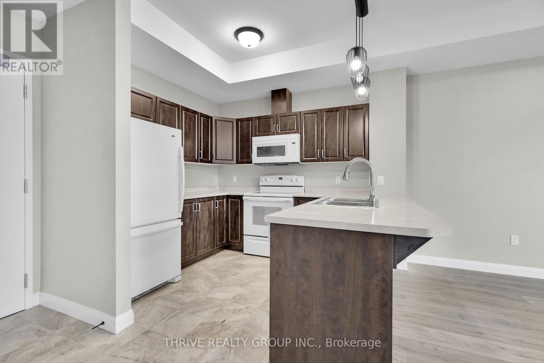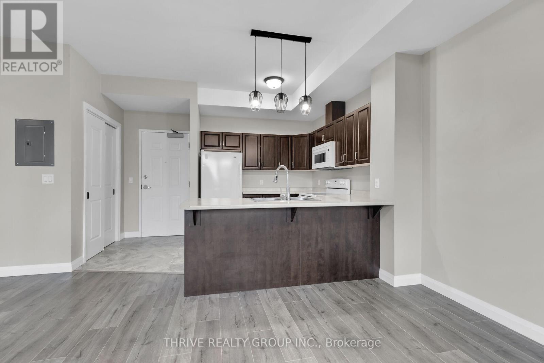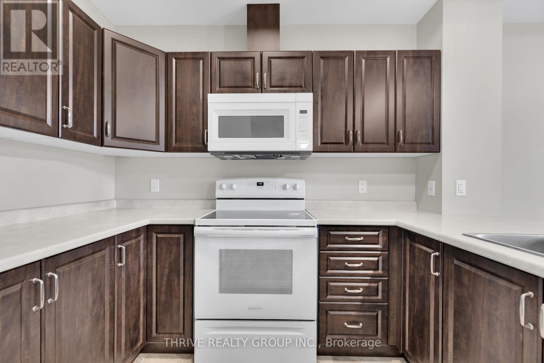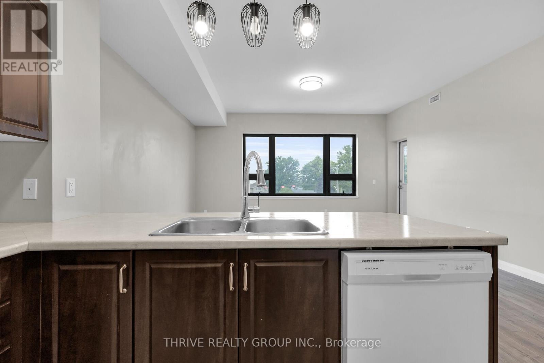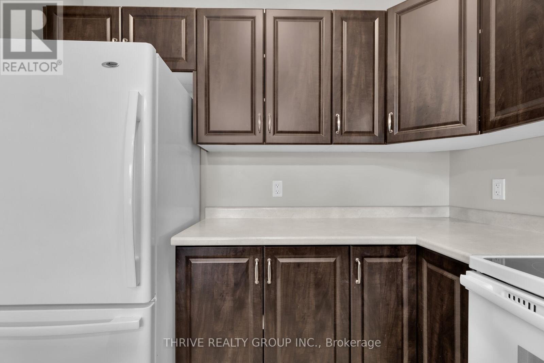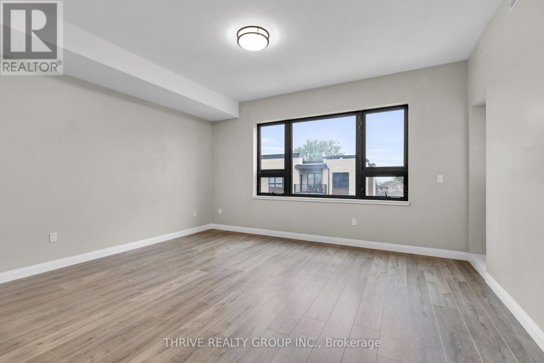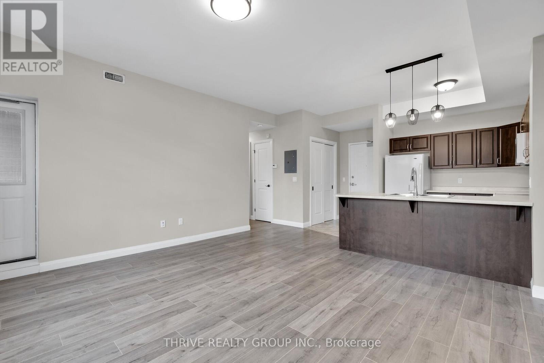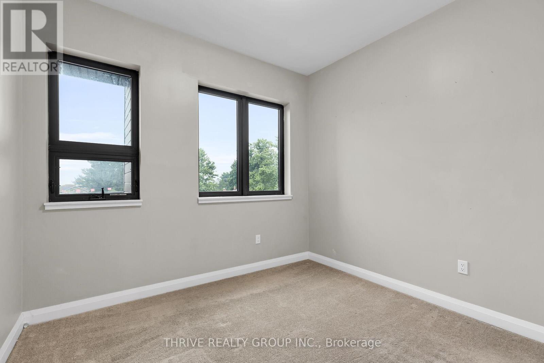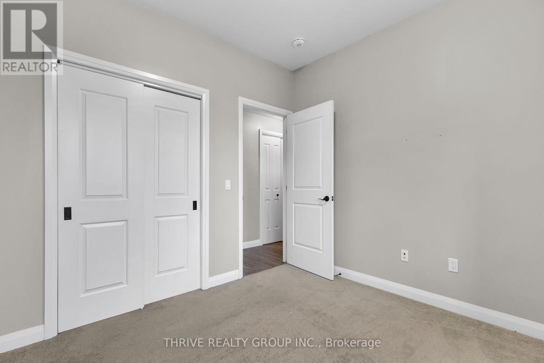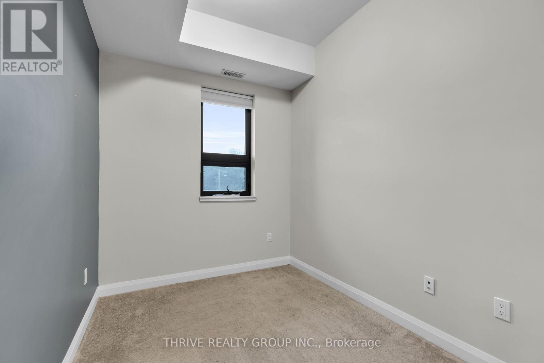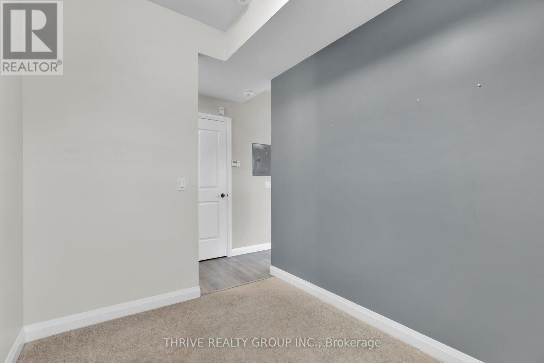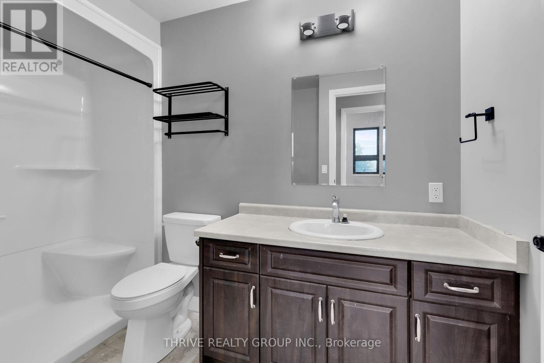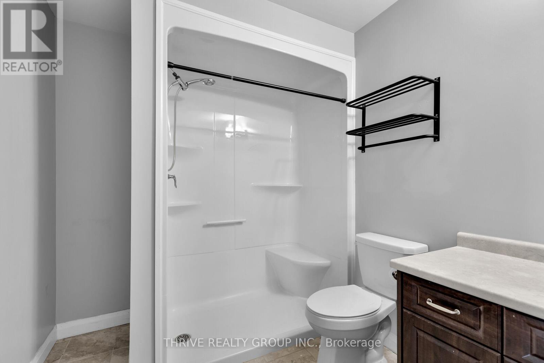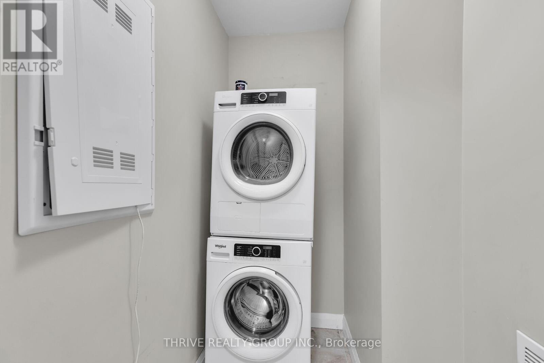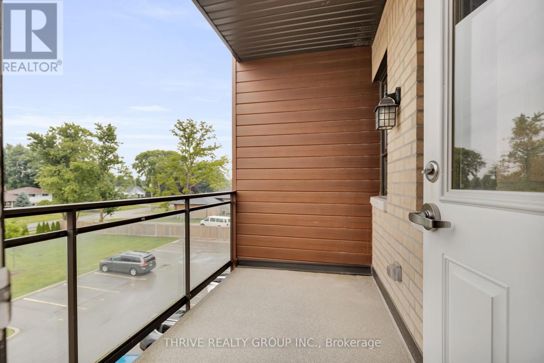301 - 263 Butler Street Lucan Biddulph (Lucan), Ontario N0M 2J0
$329,900Maintenance, Insurance, Water, Common Area Maintenance, Parking
$432.70 Monthly
Maintenance, Insurance, Water, Common Area Maintenance, Parking
$432.70 MonthlyStep into this spacious top-floor condo, featuring a generously sized kitchen adorned with timeless ceramic tile flooring and solid wood cabinetry offering plenty of storage. Gather around the peninsula with seating for four barstools, seamlessly connecting the kitchen to the living room, which opens up to a welcoming patio. Admire the lofty 10-foot ceilings and oversized windows, providing abundant natural light throughout. Be sure to note the additional storage space and the convenient walk-in shower. The versatile den serves as an ideal nursery, guest room, or home office. Experience the simplicity of condo living in serene countryside surroundings, just a quick 20-minute drive north of London. (id:25517)
Property Details
| MLS® Number | X12132680 |
| Property Type | Single Family |
| Community Name | Lucan |
| Amenities Near By | Schools, Park |
| Community Features | Pet Restrictions, School Bus |
| Features | Lighting |
| Parking Space Total | 1 |
Building
| Bathroom Total | 1 |
| Bedrooms Above Ground | 1 |
| Bedrooms Below Ground | 1 |
| Bedrooms Total | 2 |
| Age | 6 To 10 Years |
| Amenities | Visitor Parking |
| Appliances | Dishwasher, Dryer, Stove, Washer, Refrigerator |
| Cooling Type | Central Air Conditioning |
| Exterior Finish | Brick, Vinyl Siding |
| Fire Protection | Smoke Detectors |
| Foundation Type | Poured Concrete |
| Heating Fuel | Natural Gas |
| Heating Type | Forced Air |
| Size Interior | 700 - 799 Ft2 |
| Type | Apartment |
Parking
| No Garage |
Land
| Acreage | No |
| Land Amenities | Schools, Park |
| Zoning Description | R3 |
Rooms
| Level | Type | Length | Width | Dimensions |
|---|---|---|---|---|
| Main Level | Living Room | 4.14 m | 4.72 m | 4.14 m x 4.72 m |
| Main Level | Kitchen | 2.72 m | 2.97 m | 2.72 m x 2.97 m |
| Main Level | Den | 2.41 m | 3.05 m | 2.41 m x 3.05 m |
| Main Level | Bedroom | 3.35 m | 3.15 m | 3.35 m x 3.15 m |
| Main Level | Bathroom | 3.35 m | 1.83 m | 3.35 m x 1.83 m |
https://www.realtor.ca/real-estate/28278690/301-263-butler-street-lucan-biddulph-lucan-lucan
Contact Us
Contact us for more information

Kevin Miller
Salesperson
https://www.facebook.com/millerealestate
https://www.instagram.com/kmiller.re/
Contact Daryl, Your Elgin County Professional
Don't wait! Schedule a free consultation today and let Daryl guide you at every step. Start your journey to your happy place now!

Contact Me
Important Links
About Me
I’m Daryl Armstrong, a full time Real Estate professional working in St.Thomas-Elgin and Middlesex areas.
© 2024 Daryl Armstrong. All Rights Reserved. | Made with ❤️ by Jet Branding
