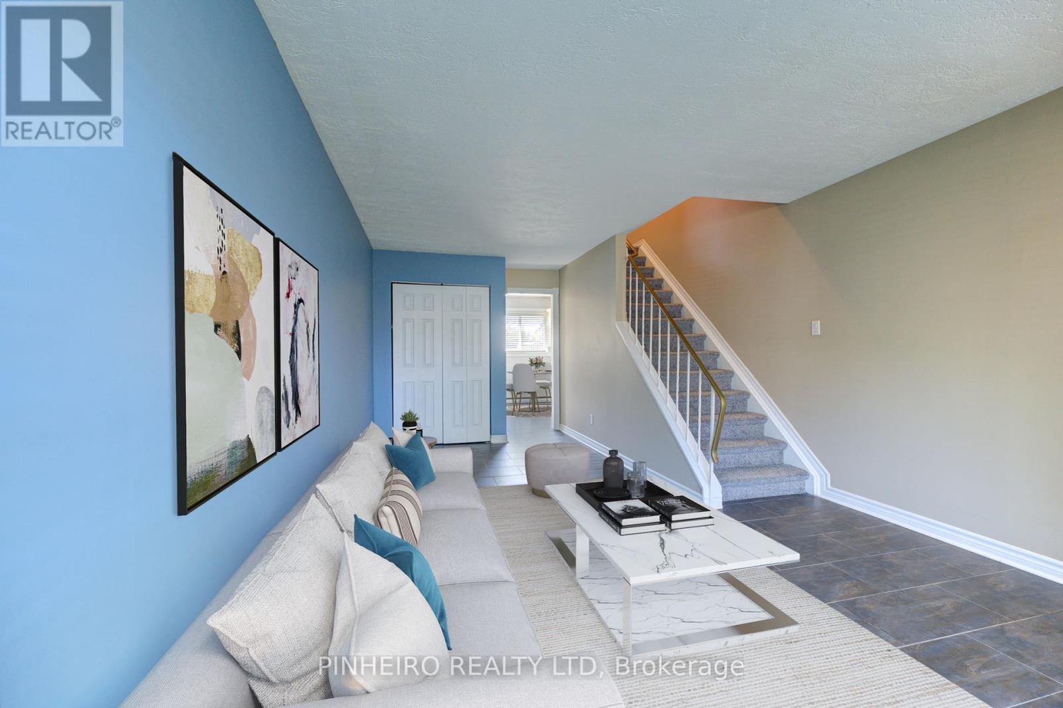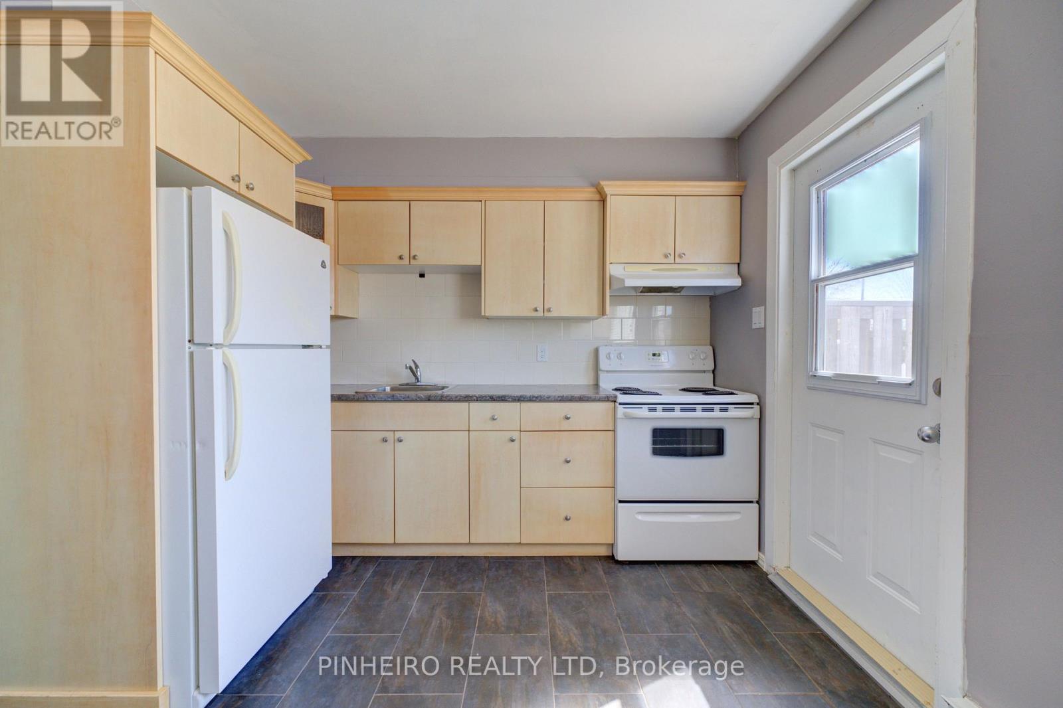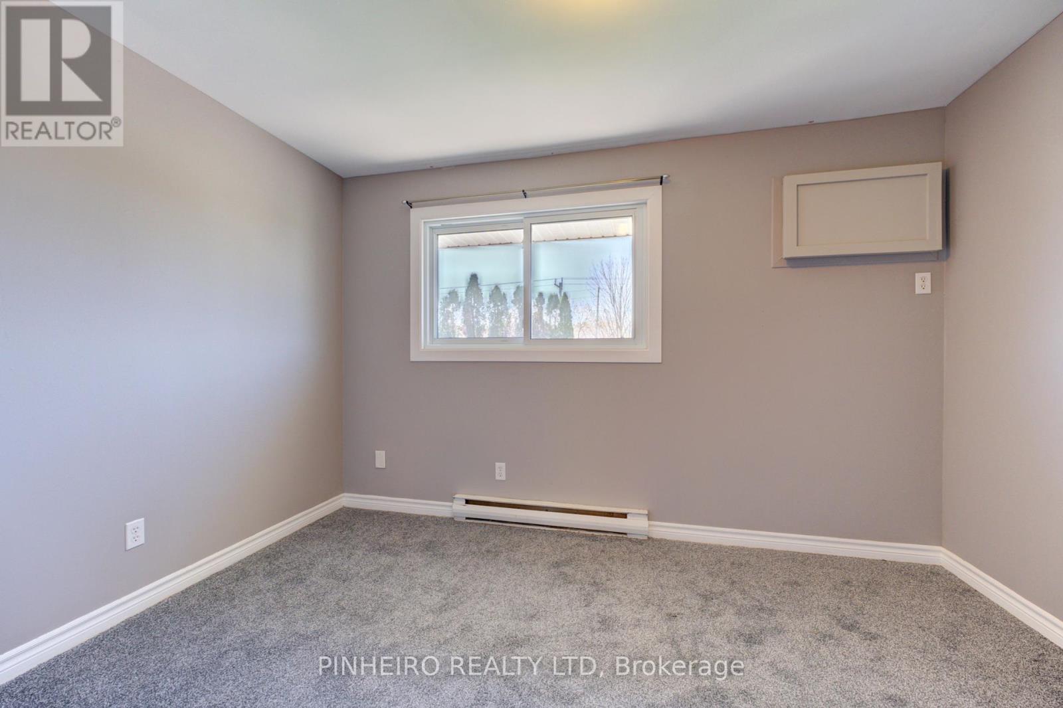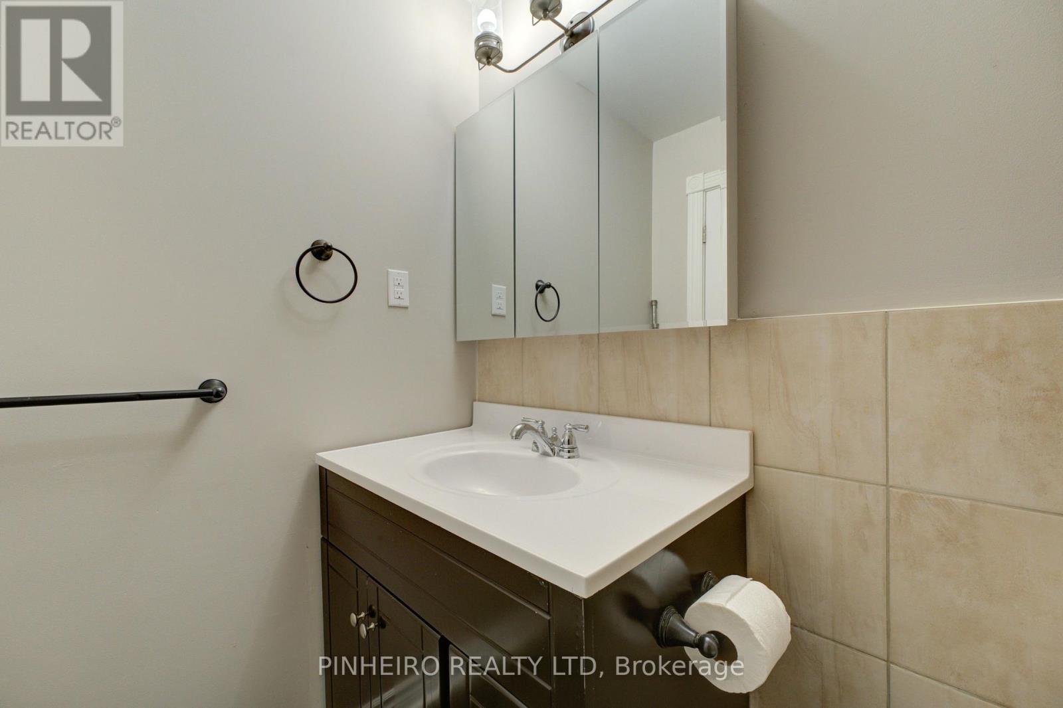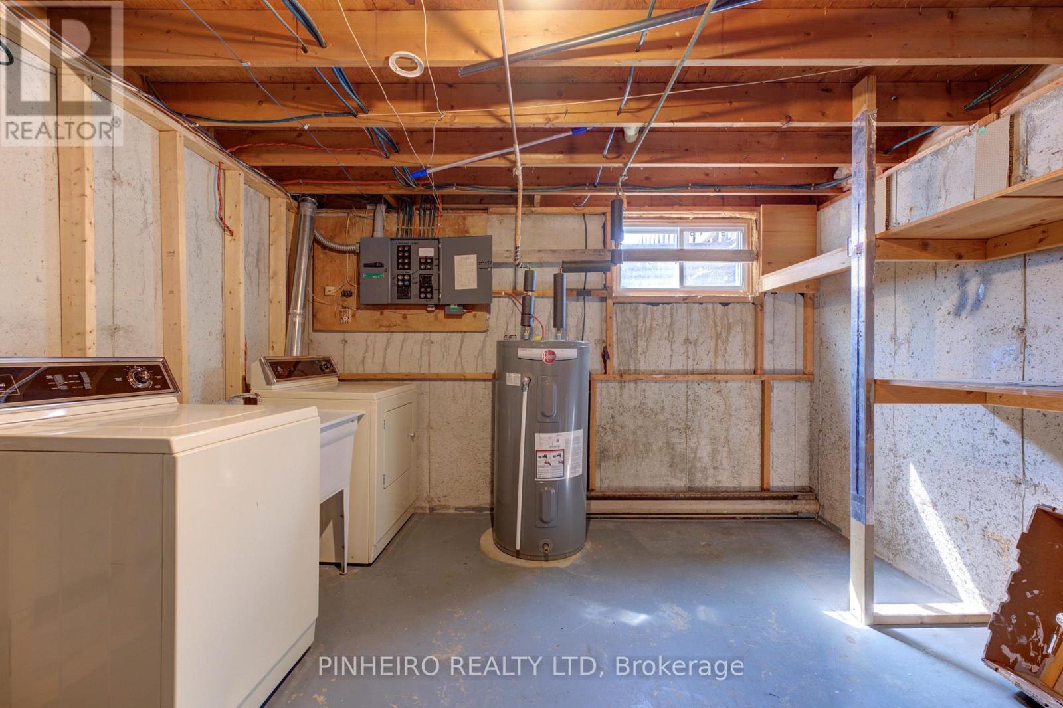B - 101 Wellesley Crescent London East (East I), Ontario N5V 1J6
$339,900Maintenance, Water, Insurance
$311 Monthly
Maintenance, Water, Insurance
$311 MonthlyDiscover Unit B at 101 Wellesley Crescent, your Ideal Starter Home or Investment Opportunity. This turnkey townhouse offers comfort, style, and convenience in one affordable package. Perfectly suited for first-time homeowners or investors, its situated in a prime location with quick connections to major highways, green spaces, and everyday essentials. Inside, you will be greeted by a bright and welcoming main floor. Contemporary tile flooring adds a modern touch, while a large front window fills the space with natural light. The open layout seamlessly connects the living and dining areas to a beautifully updated kitchen, ideal for hosting, cooking, or relaxing. Step out easily to the fenced in private backyard patio area, perfect for outdoor enjoyment. Upstairs, you will find two spacious bedrooms and a refreshed 4-piece bathroom featuring a tiled shower and a sleek new vanity. The finished basement offers additional living space, a third bedroom, ample storage, and a laundry area. Stylishly renovated and move-in ready, this townhome combines practicality with charm. Schedule a tour today and see why this could be the perfect place to start your next chapter. (id:25517)
Property Details
| MLS® Number | X12120089 |
| Property Type | Single Family |
| Community Name | East I |
| Community Features | Pet Restrictions |
| Parking Space Total | 1 |
Building
| Bathroom Total | 1 |
| Bedrooms Above Ground | 2 |
| Bedrooms Total | 2 |
| Appliances | Dryer, Stove, Washer, Refrigerator |
| Basement Development | Partially Finished |
| Basement Type | Full (partially Finished) |
| Exterior Finish | Brick, Vinyl Siding |
| Heating Fuel | Electric |
| Heating Type | Baseboard Heaters |
| Stories Total | 2 |
| Size Interior | 800 - 899 Sqft |
| Type | Row / Townhouse |
Parking
| No Garage |
Land
| Acreage | No |
Rooms
| Level | Type | Length | Width | Dimensions |
|---|---|---|---|---|
| Second Level | Primary Bedroom | 3.7 m | 3.68 m | 3.7 m x 3.68 m |
| Second Level | Bedroom 2 | 3.7 m | 3.04 m | 3.7 m x 3.04 m |
| Basement | Family Room | 5.63 m | 3.65 m | 5.63 m x 3.65 m |
| Main Level | Living Room | 4.01 m | 3.7 m | 4.01 m x 3.7 m |
| Main Level | Dining Room | 3.65 m | 2.59 m | 3.65 m x 2.59 m |
| Main Level | Kitchen | 3.73 m | 3.04 m | 3.73 m x 3.04 m |
https://www.realtor.ca/real-estate/28250659/b-101-wellesley-crescent-london-east-east-i-east-i
Interested?
Contact us for more information
Contact Daryl, Your Elgin County Professional
Don't wait! Schedule a free consultation today and let Daryl guide you at every step. Start your journey to your happy place now!

Contact Me
Important Links
About Me
I’m Daryl Armstrong, a full time Real Estate professional working in St.Thomas-Elgin and Middlesex areas.
© 2024 Daryl Armstrong. All Rights Reserved. | Made with ❤️ by Jet Branding

