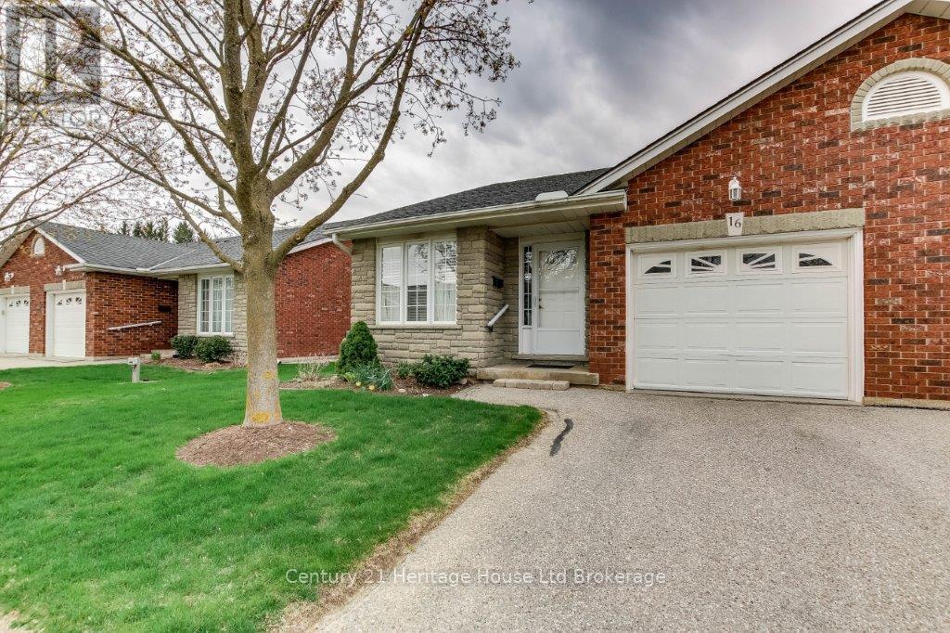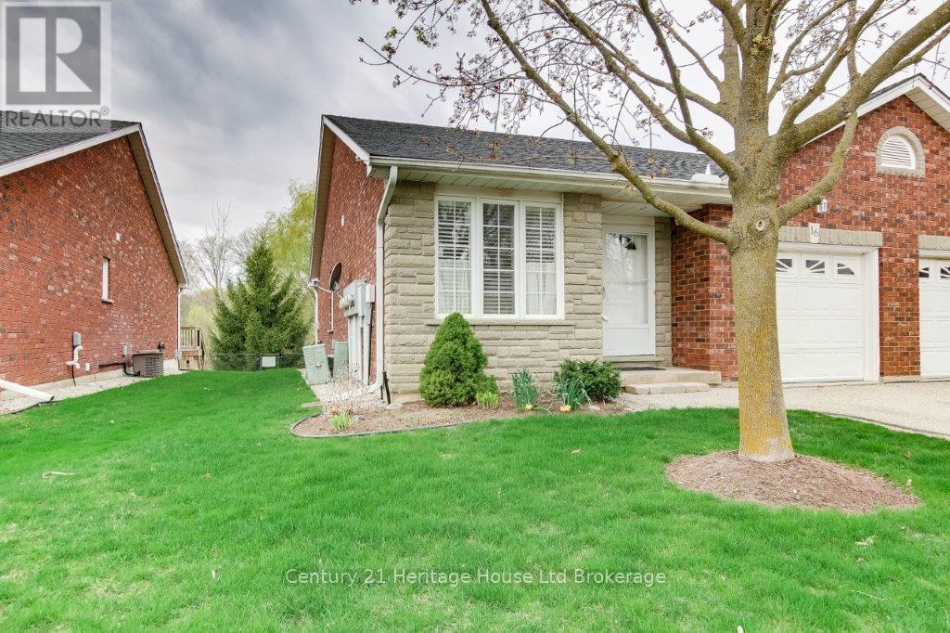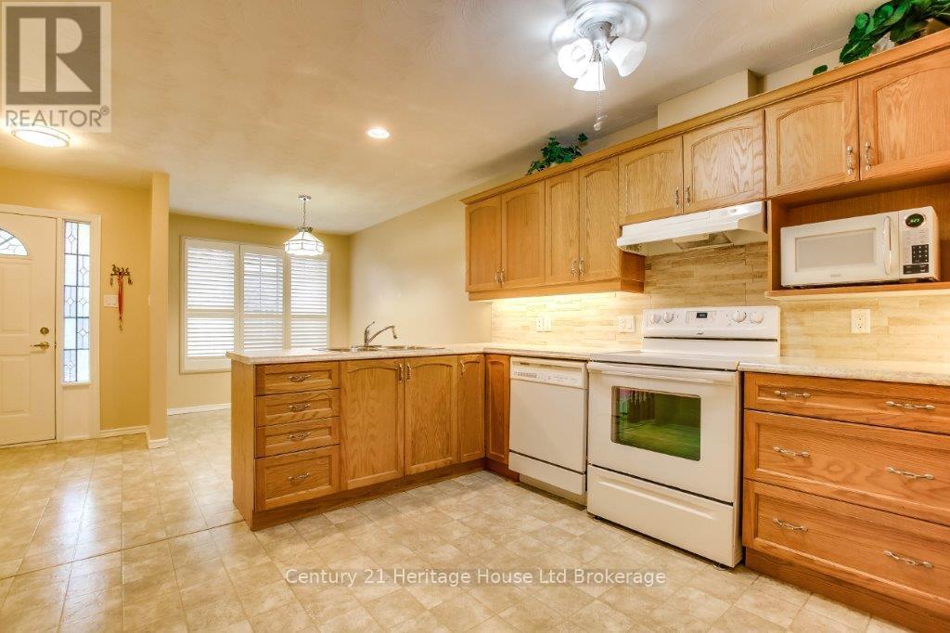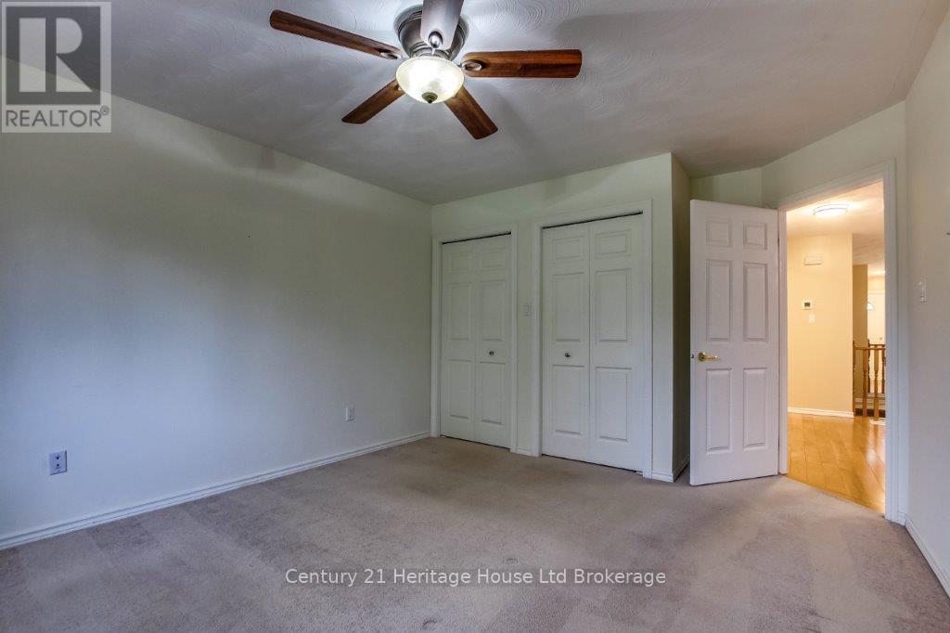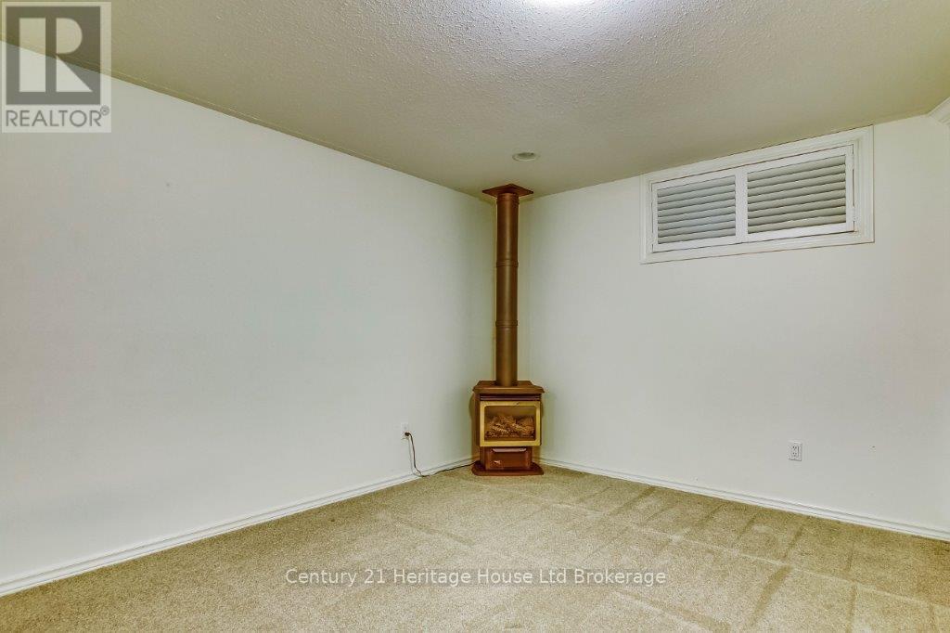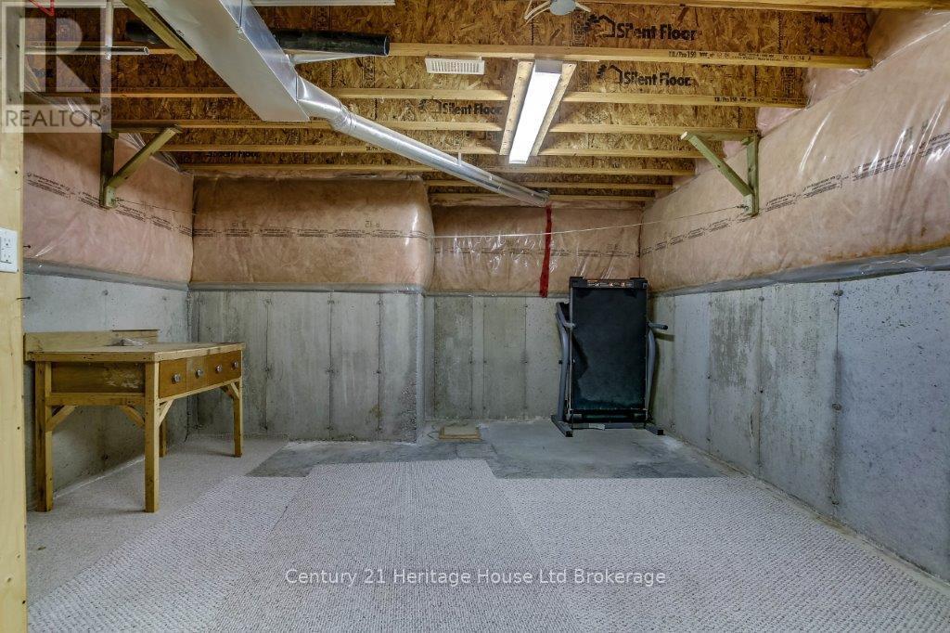16 - 928 Lorene Street Woodstock (Woodstock - North), Ontario N4S 5N8
$549,900Maintenance, Insurance
$424 Monthly
Maintenance, Insurance
$424 MonthlyGreat view end unit Condo in the sought after community. These one floor condos rarely become available. Located close to shopping, banking, pharmacy, and backing onto Brompton Park make it a fabulous location. Enjoy your morning coffee on the private back deck which has an awning for rainy or sunny days. Just imagine the sunsets. The living room/ dining room is flooded with natural light also includes a gas fireplace which is perfect in the cooler fall days. A must-see view of the park from the living room. Main floor laundry for added convenience. The lower level features a huge recreation room with a second gas fireplace and built in cabinetry. Also includes a guest bedroom with 3 piece bathroom. (id:25517)
Property Details
| MLS® Number | X12116719 |
| Property Type | Single Family |
| Neigbourhood | North Woodstock |
| Community Name | Woodstock - North |
| Amenities Near By | Place Of Worship, Park, Public Transit |
| Community Features | Pet Restrictions |
| Equipment Type | Water Heater |
| Features | Wooded Area, Flat Site |
| Parking Space Total | 2 |
| Rental Equipment Type | Water Heater |
| Structure | Deck |
Building
| Bathroom Total | 2 |
| Bedrooms Above Ground | 1 |
| Bedrooms Below Ground | 1 |
| Bedrooms Total | 2 |
| Age | 16 To 30 Years |
| Amenities | Visitor Parking, Fireplace(s) |
| Appliances | Water Meter, Water Softener, Garage Door Opener Remote(s), Blinds, Dryer, Garage Door Opener, Stove, Washer, Refrigerator |
| Architectural Style | Bungalow |
| Basement Development | Partially Finished |
| Basement Type | Full (partially Finished) |
| Cooling Type | Central Air Conditioning |
| Exterior Finish | Vinyl Siding, Brick |
| Fire Protection | Smoke Detectors |
| Fireplace Present | Yes |
| Fireplace Total | 2 |
| Fireplace Type | Free Standing Metal,insert |
| Flooring Type | Hardwood |
| Foundation Type | Poured Concrete |
| Heating Fuel | Natural Gas |
| Heating Type | Forced Air |
| Stories Total | 1 |
| Size Interior | 1000 - 1199 Sqft |
| Type | Row / Townhouse |
Parking
| Attached Garage | |
| Garage |
Land
| Acreage | No |
| Land Amenities | Place Of Worship, Park, Public Transit |
| Landscape Features | Landscaped |
| Zoning Description | R3 |
Rooms
| Level | Type | Length | Width | Dimensions |
|---|---|---|---|---|
| Basement | Other | 5.91 m | 4.45 m | 5.91 m x 4.45 m |
| Basement | Recreational, Games Room | 9.14 m | 4.11 m | 9.14 m x 4.11 m |
| Basement | Bedroom 2 | 3.65 m | 3.59 m | 3.65 m x 3.59 m |
| Basement | Bathroom | 1.95 m | 1.76 m | 1.95 m x 1.76 m |
| Main Level | Great Room | 7.86 m | 4.26 m | 7.86 m x 4.26 m |
| Main Level | Bedroom | 4.08 m | 3.65 m | 4.08 m x 3.65 m |
| Main Level | Kitchen | 7.37 m | 2.4 m | 7.37 m x 2.4 m |
| Main Level | Foyer | 3.23 m | 2.01 m | 3.23 m x 2.01 m |
| Main Level | Bathroom | 3.68 m | 2.8 m | 3.68 m x 2.8 m |
| Main Level | Laundry Room | 2.01 m | 1 m | 2.01 m x 1 m |
Interested?
Contact us for more information
Lynn Wright
Salesperson

865 Dundas Street
Woodstock, Ontario N4S 1G8
Contact Daryl, Your Elgin County Professional
Don't wait! Schedule a free consultation today and let Daryl guide you at every step. Start your journey to your happy place now!

Contact Me
Important Links
About Me
I’m Daryl Armstrong, a full time Real Estate professional working in St.Thomas-Elgin and Middlesex areas.
© 2024 Daryl Armstrong. All Rights Reserved. | Made with ❤️ by Jet Branding
