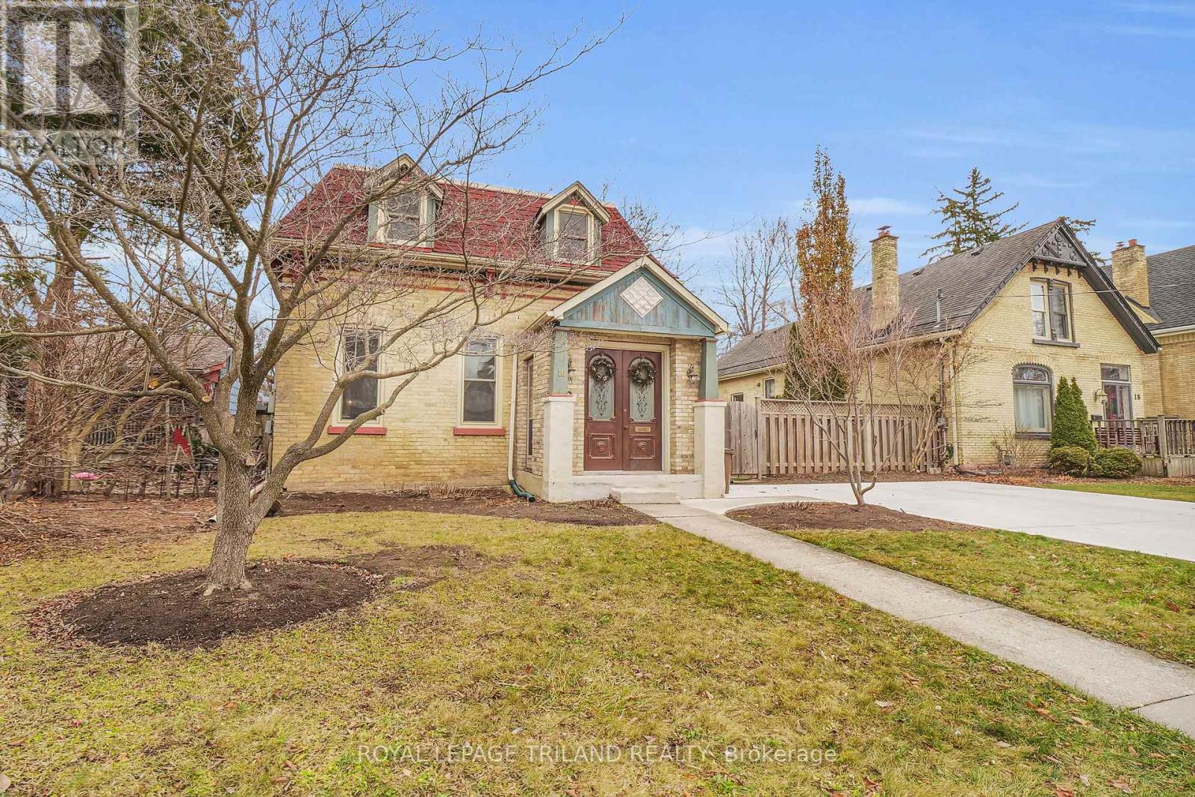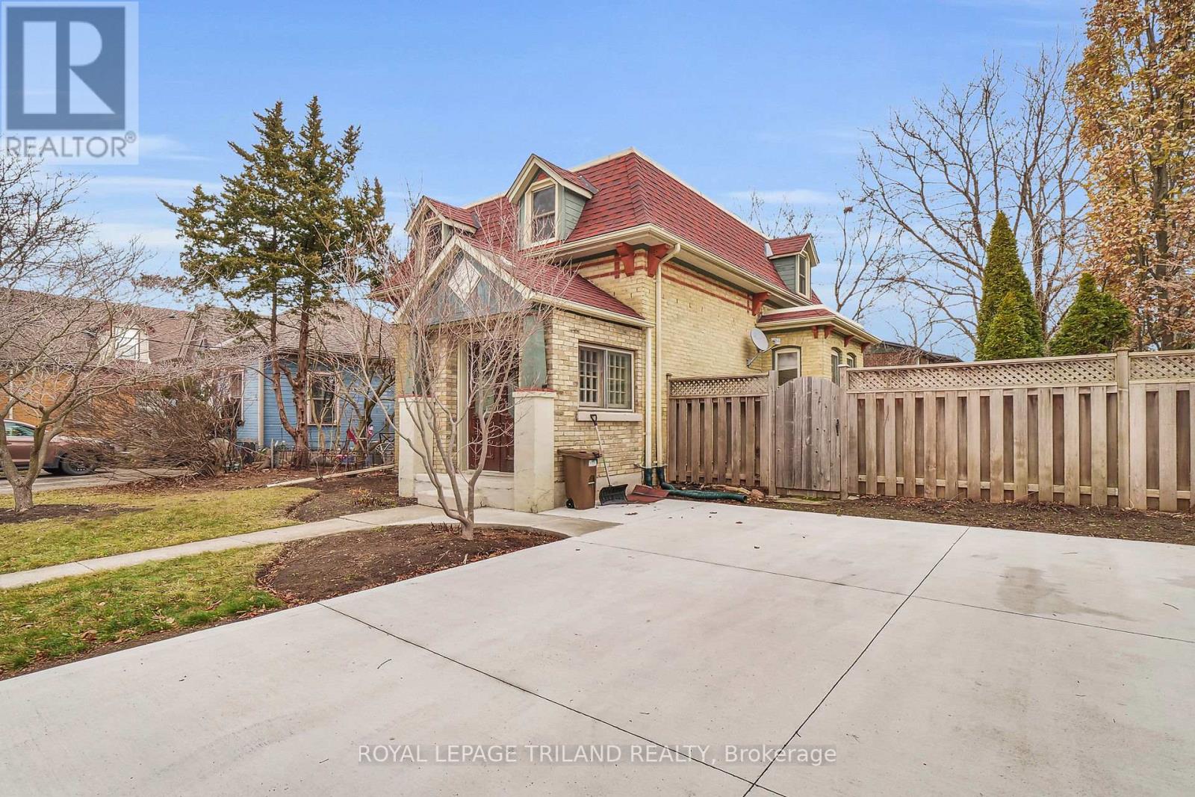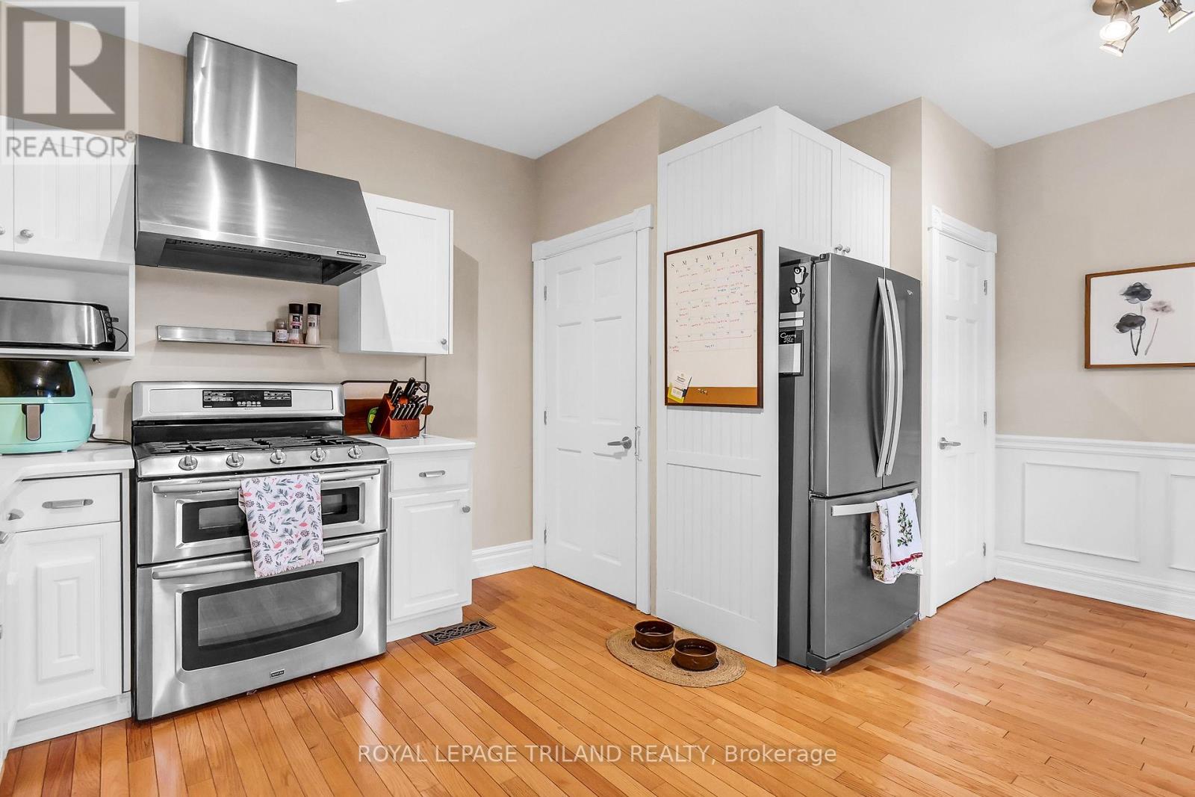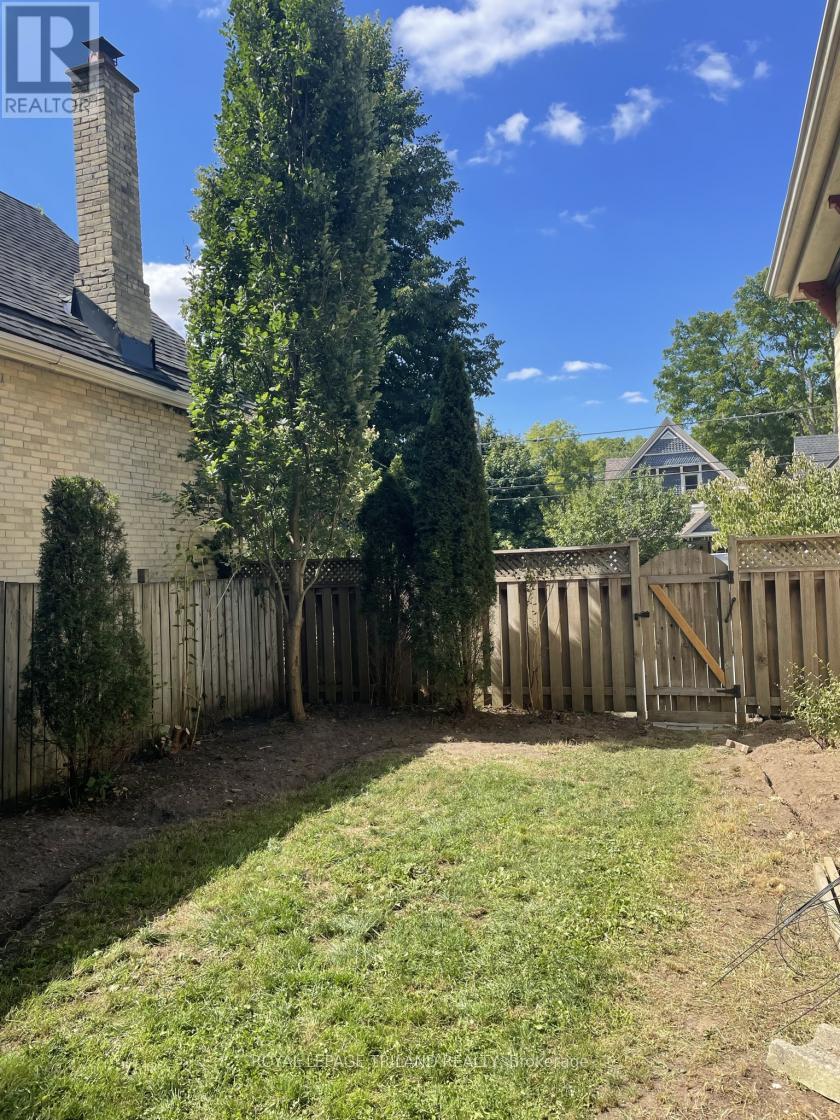16 Edward Street London South (South F), Ontario N6C 3H1
$599,900
Welcome to this beautifully preserved and thoughtfully updated century home, just two blocks from the heart of vibrant Wortley Village. Overflowing with charm, character, and a hint of French flair, this 3-bedroom, 2-bathroom gem seamlessly blends Victorian elegance with modern comfort. Showcasing a distinctive Mansard roof and 10-footceilings, the main floor offers grand principal rooms filled with natural light. Enjoy the warmth of the original exposed brick fireplace in the living room, stylish wainscoting and a bay window in the dining room, and a stunning, fully updated kitchen complete with quartz countertops and stainless steel appliances. A renovated 4-piece bathroom rounds out the main level. Upstairs, you'll find spacious bedrooms, a dedicated dressing room, and a spa-like bathroom featuring a luxurious custom glass shower. Step outside to your own private oasis an expansive, tree-lined backyard with a brand-new patio, perfect for entertaining or relaxing in peace. Recent upgrades include a high-efficiency furnace, updated 100-amp electrical panel, plumbing, lighting fixtures, waterproofing, and a new double concrete driveway. This unique property is a rare opportunity to own a piece of history in one of London's most sought-after neighborhoods. Just unpack and enjoy the lifestyle. (id:25517)
Property Details
| MLS® Number | X12117130 |
| Property Type | Single Family |
| Community Name | South F |
| Amenities Near By | Hospital, Park, Place Of Worship, Schools |
| Equipment Type | Water Heater |
| Features | Flat Site, Carpet Free |
| Parking Space Total | 4 |
| Rental Equipment Type | Water Heater |
| Structure | Deck |
Building
| Bathroom Total | 2 |
| Bedrooms Above Ground | 3 |
| Bedrooms Total | 3 |
| Age | 100+ Years |
| Appliances | Dishwasher, Dryer, Stove, Washer, Window Coverings, Refrigerator |
| Basement Development | Unfinished |
| Basement Type | Partial (unfinished) |
| Construction Style Attachment | Detached |
| Cooling Type | Central Air Conditioning |
| Exterior Finish | Brick |
| Fire Protection | Smoke Detectors |
| Foundation Type | Brick |
| Heating Fuel | Natural Gas |
| Heating Type | Forced Air |
| Stories Total | 2 |
| Size Interior | 1100 - 1500 Sqft |
| Type | House |
| Utility Water | Municipal Water |
Parking
| No Garage |
Land
| Acreage | No |
| Fence Type | Fully Fenced, Fenced Yard |
| Land Amenities | Hospital, Park, Place Of Worship, Schools |
| Landscape Features | Landscaped |
| Sewer | Sanitary Sewer |
| Size Depth | 93 Ft |
| Size Frontage | 50 Ft |
| Size Irregular | 50 X 93 Ft |
| Size Total Text | 50 X 93 Ft|under 1/2 Acre |
| Zoning Description | R2-2 |
Rooms
| Level | Type | Length | Width | Dimensions |
|---|---|---|---|---|
| Second Level | Primary Bedroom | 3.71 m | 3.12 m | 3.71 m x 3.12 m |
| Second Level | Bedroom 2 | 3.4 m | 2.97 m | 3.4 m x 2.97 m |
| Second Level | Bedroom 3 | 3.12 m | 2.97 m | 3.12 m x 2.97 m |
| Second Level | Other | 2.44 m | 1.83 m | 2.44 m x 1.83 m |
| Ground Level | Living Room | 4.57 m | 3.91 m | 4.57 m x 3.91 m |
| Ground Level | Dining Room | 5.38 m | 3.71 m | 5.38 m x 3.71 m |
| Ground Level | Kitchen | 4.67 m | 3.73 m | 4.67 m x 3.73 m |
https://www.realtor.ca/real-estate/28244203/16-edward-street-london-south-south-f-south-f
Interested?
Contact us for more information

Lou Lumani
Salesperson

103-240 Waterloo Street
London, Ontario N6B 2N4
Contact Daryl, Your Elgin County Professional
Don't wait! Schedule a free consultation today and let Daryl guide you at every step. Start your journey to your happy place now!

Contact Me
Important Links
About Me
I’m Daryl Armstrong, a full time Real Estate professional working in St.Thomas-Elgin and Middlesex areas.
© 2024 Daryl Armstrong. All Rights Reserved. | Made with ❤️ by Jet Branding





























