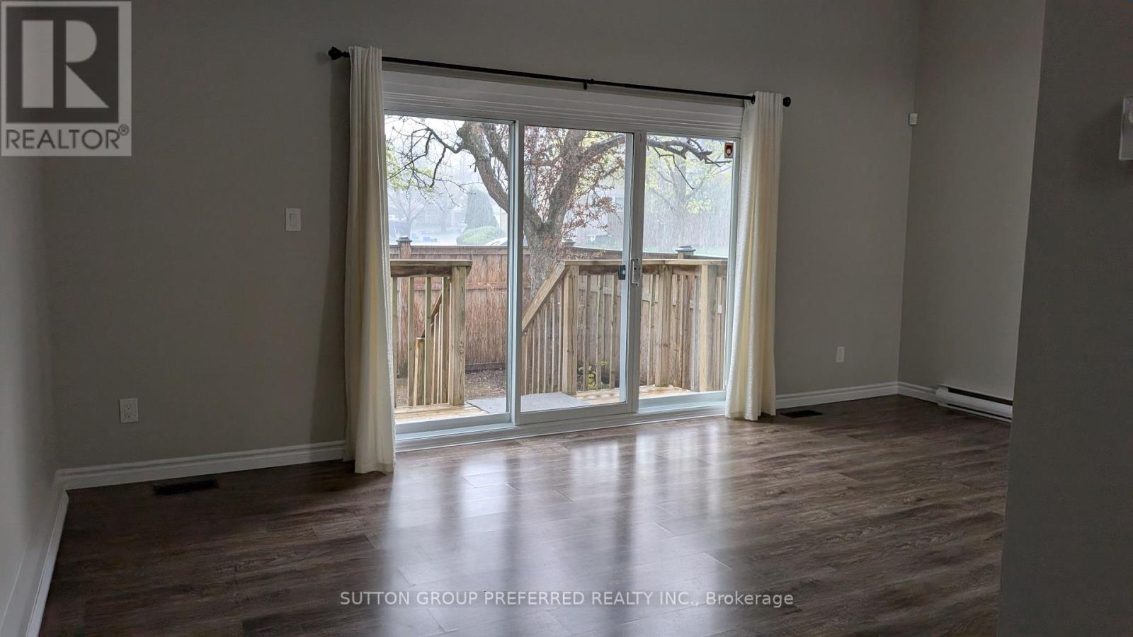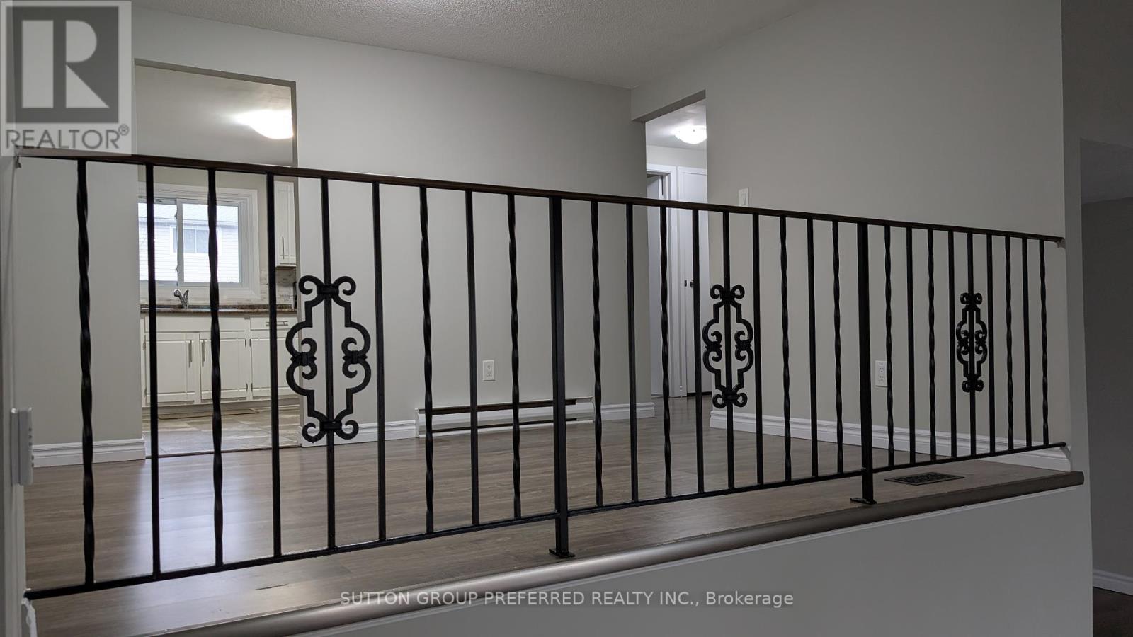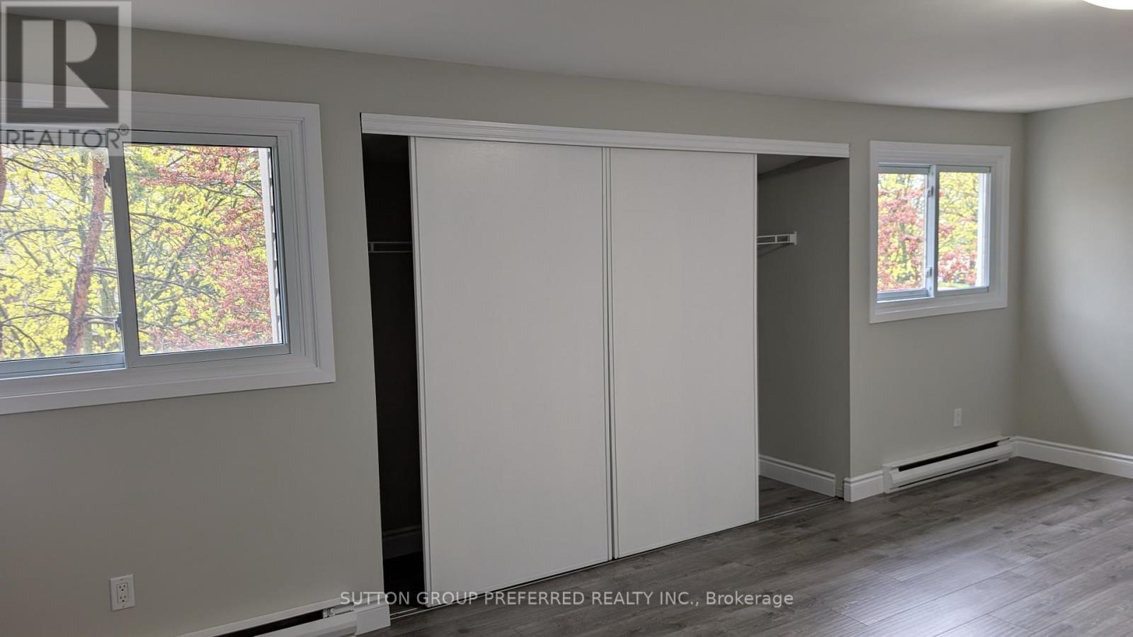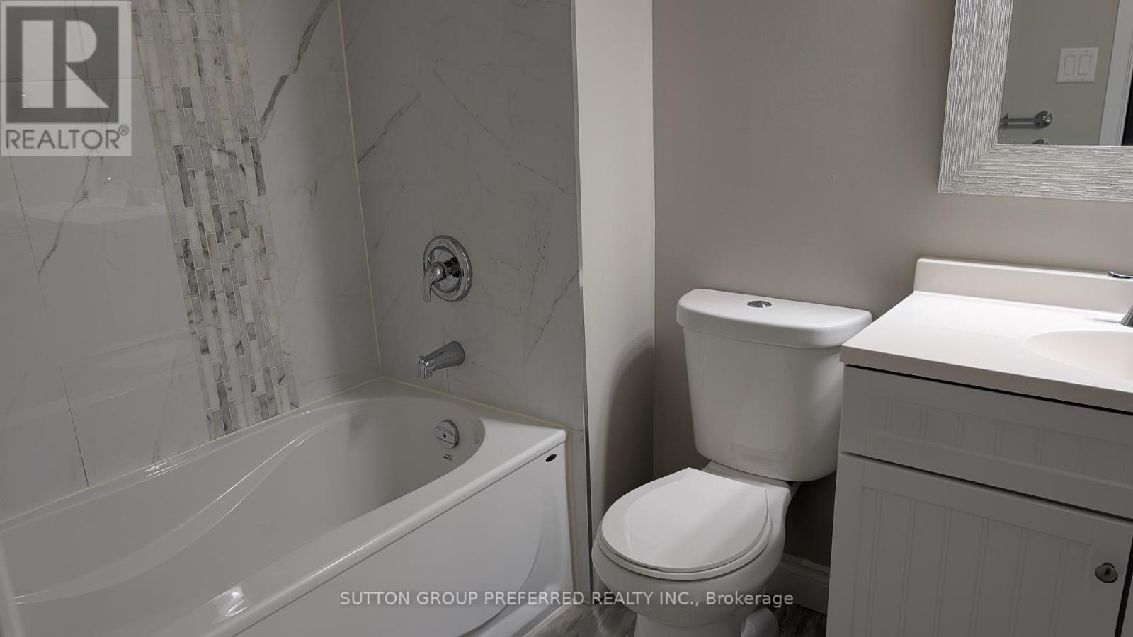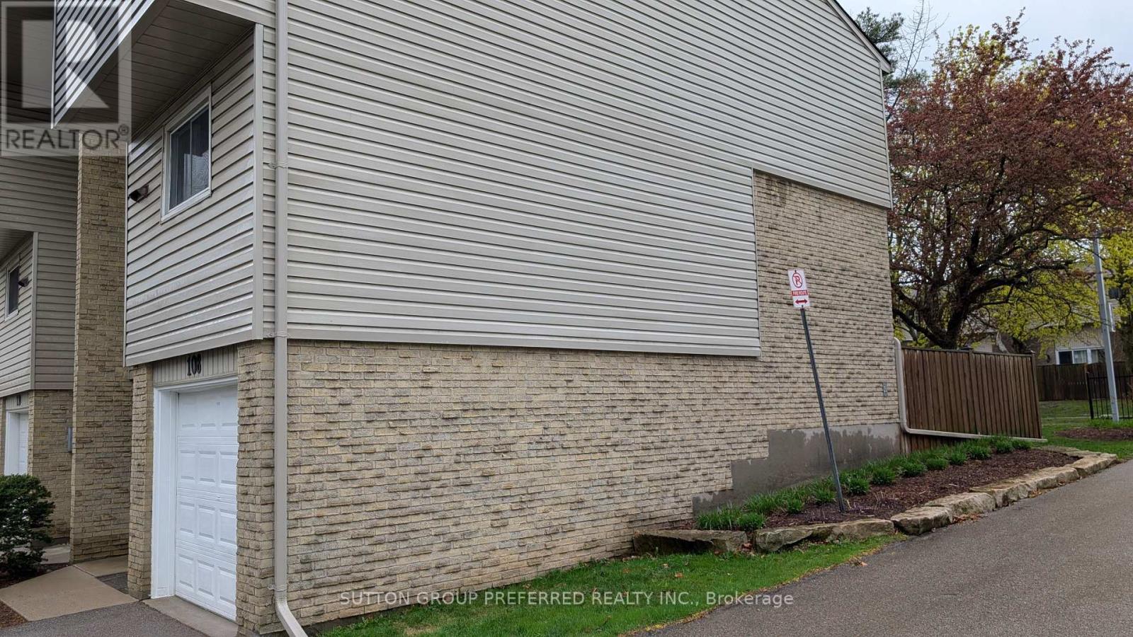108 - 159 Sandringham Crescent London South (South R), Ontario N6C 5A9
$419,000Maintenance, Common Area Maintenance, Parking, Insurance
$436.56 Monthly
Maintenance, Common Area Maintenance, Parking, Insurance
$436.56 MonthlyLots of room in this multi-level, three-bedroom end unit townhouse condo in South London. It is on a major bus route and conveniently located close to shopping, restaurants, Victoria and Parkwood Hospitals, Wellington Road, and other amenities. A large dining room overlooks the spacious living room, and patio doors lead to a privacy-fenced patio. Large, eat-in kitchen with updated countertops. An extra-large primary bedroom and two other good-sized bedrooms. Total of three baths! Finished rec room in lower level. Laminate floors are throughout most of the living space. 5 Appliances included! Attached single garage and private driveway. Furnace and A/C., freshly painted and super-clean. It is difficult to find room sizes like this one, let alone for $419,000! Move-in ready, ask your Realtor to book a showing now! (id:25517)
Property Details
| MLS® Number | X12117185 |
| Property Type | Single Family |
| Community Name | South R |
| Amenities Near By | Hospital, Park, Place Of Worship, Public Transit |
| Community Features | Pet Restrictions |
| Equipment Type | Water Heater |
| Features | Conservation/green Belt, Lighting |
| Parking Space Total | 2 |
| Rental Equipment Type | Water Heater |
| Structure | Deck |
Building
| Bathroom Total | 3 |
| Bedrooms Above Ground | 3 |
| Bedrooms Total | 3 |
| Amenities | Visitor Parking |
| Appliances | Water Heater, Water Meter |
| Basement Development | Finished |
| Basement Type | N/a (finished) |
| Cooling Type | Central Air Conditioning |
| Exterior Finish | Brick, Vinyl Siding |
| Half Bath Total | 2 |
| Heating Fuel | Natural Gas |
| Heating Type | Forced Air |
| Stories Total | 2 |
| Size Interior | 1000 - 1199 Sqft |
| Type | Row / Townhouse |
Parking
| Attached Garage | |
| Garage |
Land
| Acreage | No |
| Land Amenities | Hospital, Park, Place Of Worship, Public Transit |
| Landscape Features | Landscaped |
| Zoning Description | R5-5 |
Rooms
| Level | Type | Length | Width | Dimensions |
|---|---|---|---|---|
| Second Level | Living Room | 5.79 m | 3.65 m | 5.79 m x 3.65 m |
| Third Level | Kitchen | 3.91 m | 3.47 m | 3.91 m x 3.47 m |
| Third Level | Dining Room | 3.91 m | 2.89 m | 3.91 m x 2.89 m |
| Lower Level | Family Room | 5.79 m | 11.98 m | 5.79 m x 11.98 m |
| Lower Level | Laundry Room | 2.43 m | 1.2 m | 2.43 m x 1.2 m |
| Upper Level | Primary Bedroom | 5.79 m | 3.78 m | 5.79 m x 3.78 m |
| Upper Level | Bedroom 2 | 5 m | 3.17 m | 5 m x 3.17 m |
| Upper Level | Bedroom 3 | 3.65 m | 2.64 m | 3.65 m x 2.64 m |
Interested?
Contact us for more information

Ty Lacroix
Broker
https://www.enveloperealestate.com/
https://www.facebook.com/enveloperealestate
www.twitter.com/envelopelondon
https://ca.linkedin.com/in/ty-lacroix-54a025b


Michael Theisen
Salesperson
https://michael.enveloperealestate.com/
https://business.facebook.com/latest/composer?asset_id=104860587803838&business_id=195860914307336&n
www.linkedin.com/in/michael-theisen-0a171118

Contact Daryl, Your Elgin County Professional
Don't wait! Schedule a free consultation today and let Daryl guide you at every step. Start your journey to your happy place now!

Contact Me
Important Links
About Me
I’m Daryl Armstrong, a full time Real Estate professional working in St.Thomas-Elgin and Middlesex areas.
© 2024 Daryl Armstrong. All Rights Reserved. | Made with ❤️ by Jet Branding





