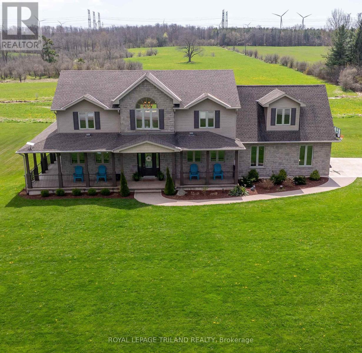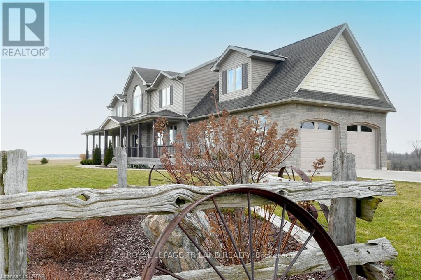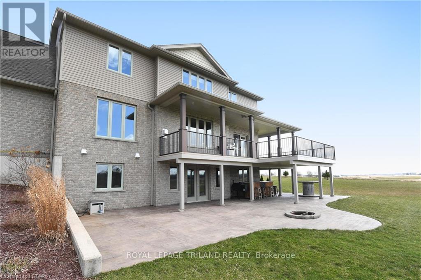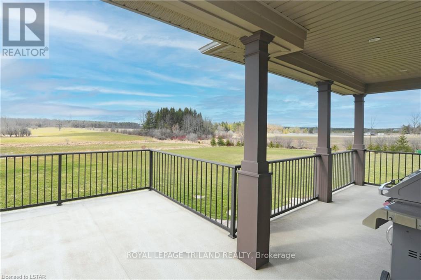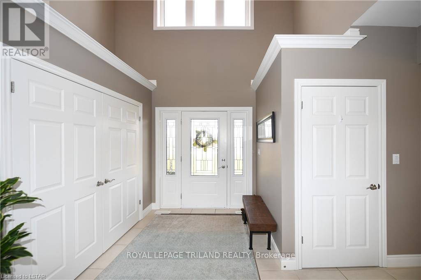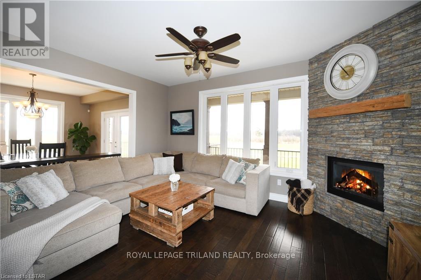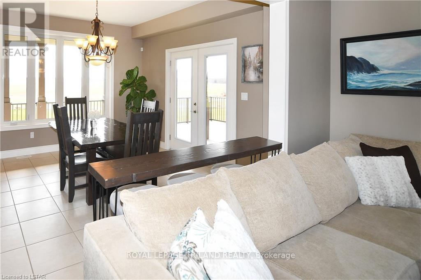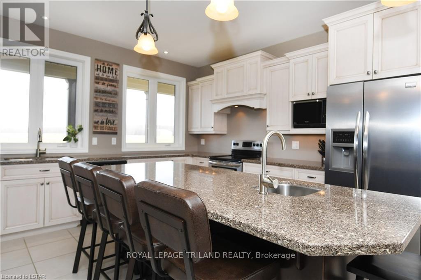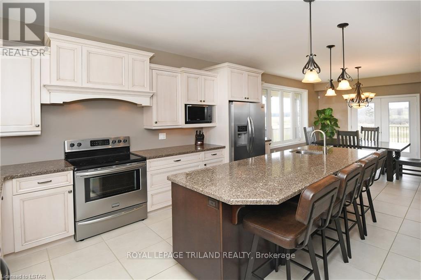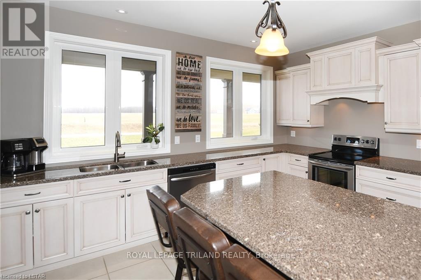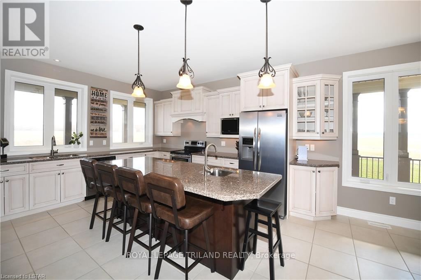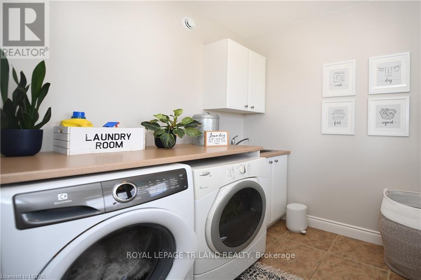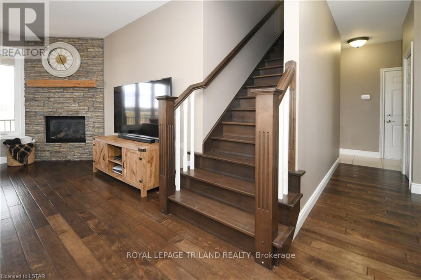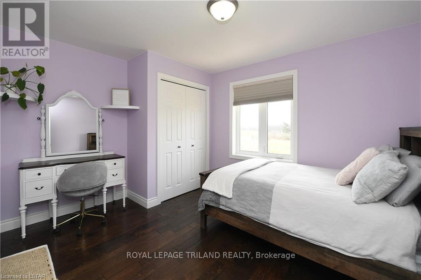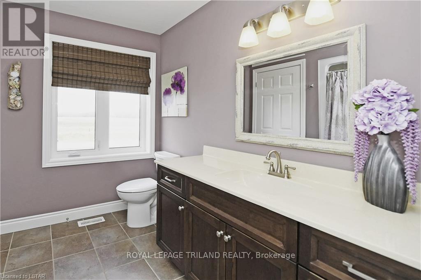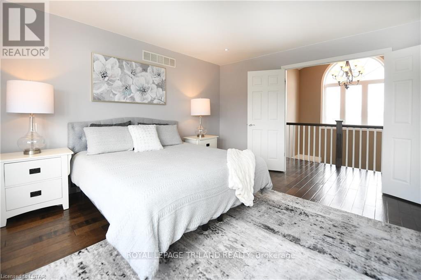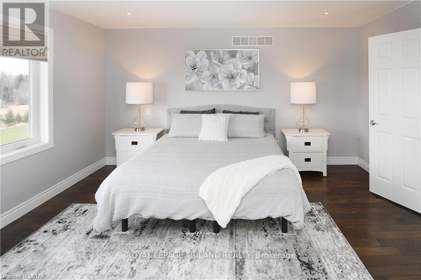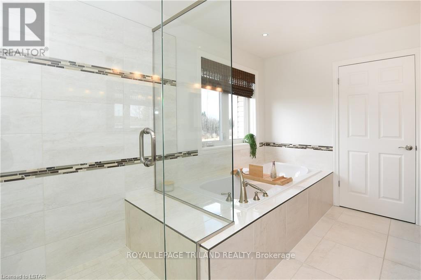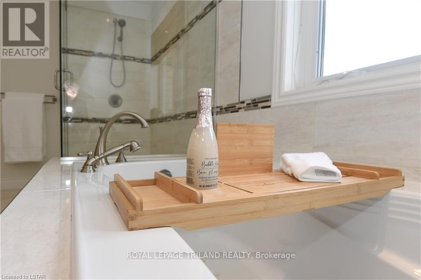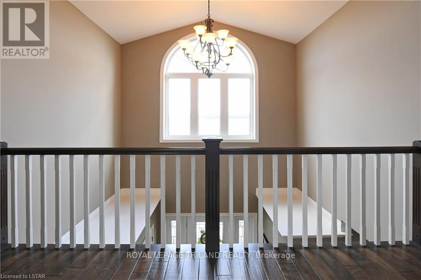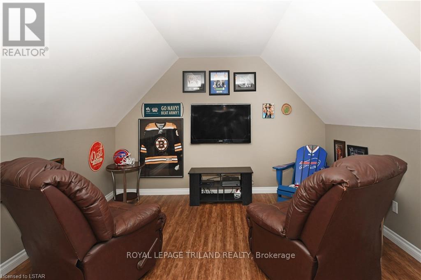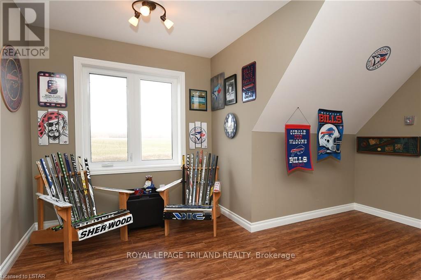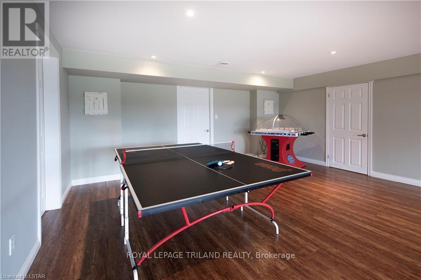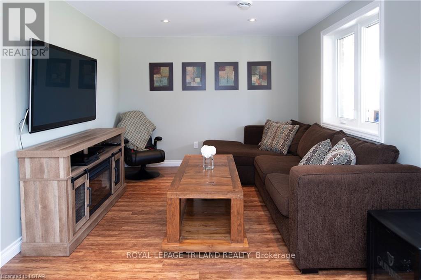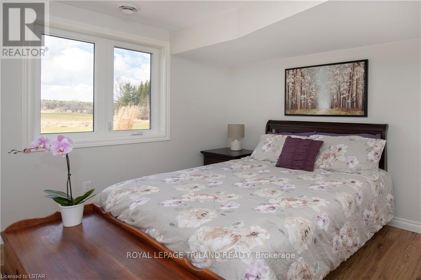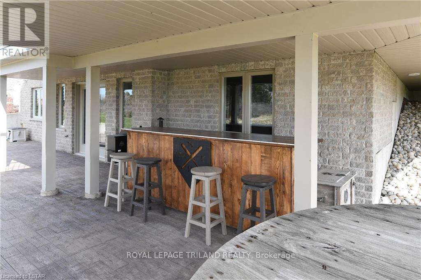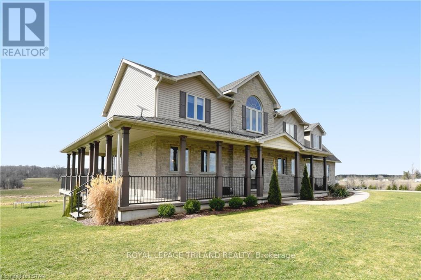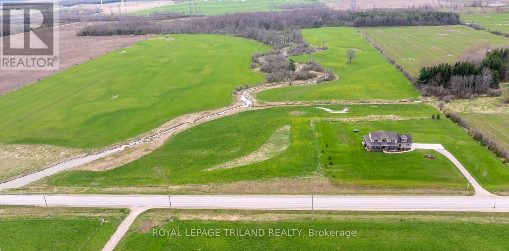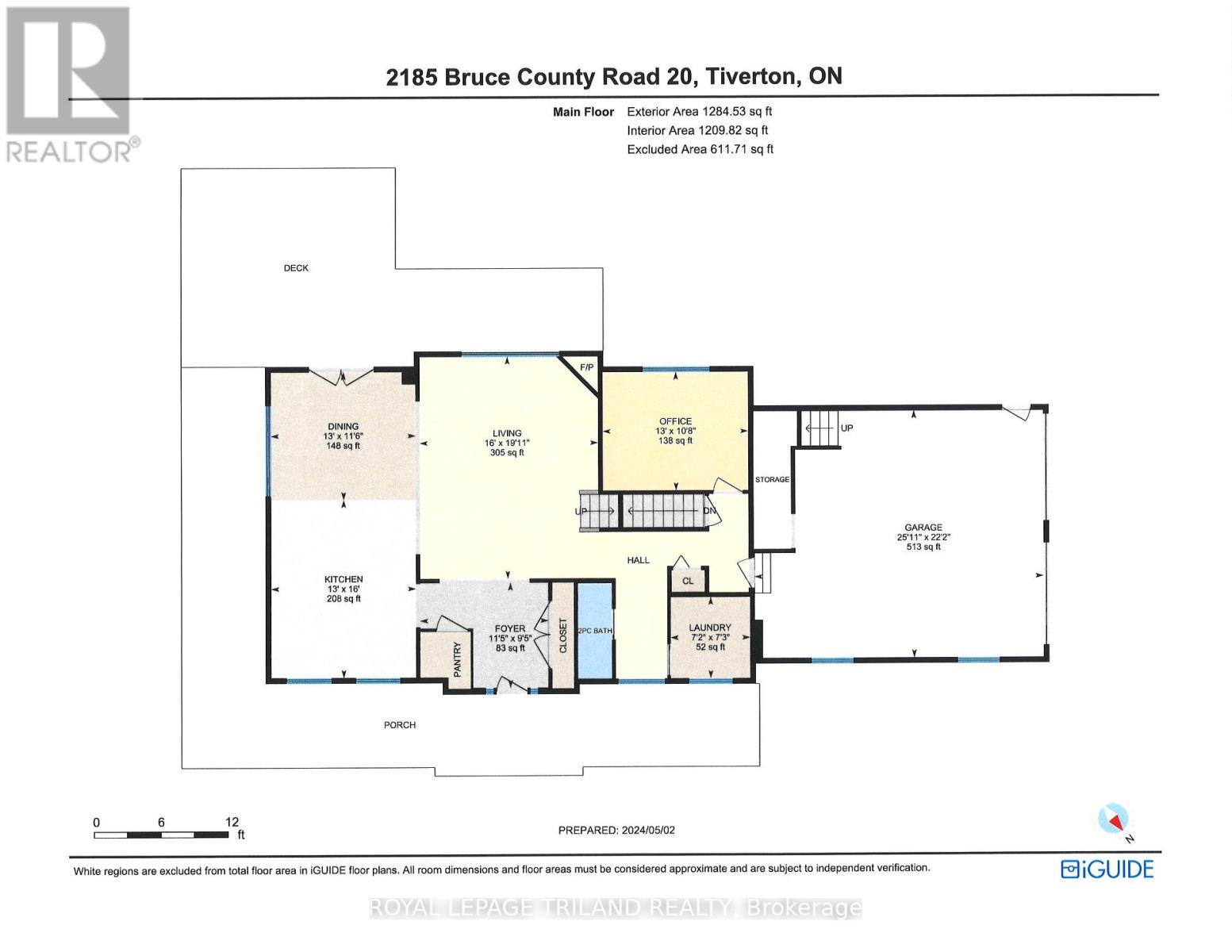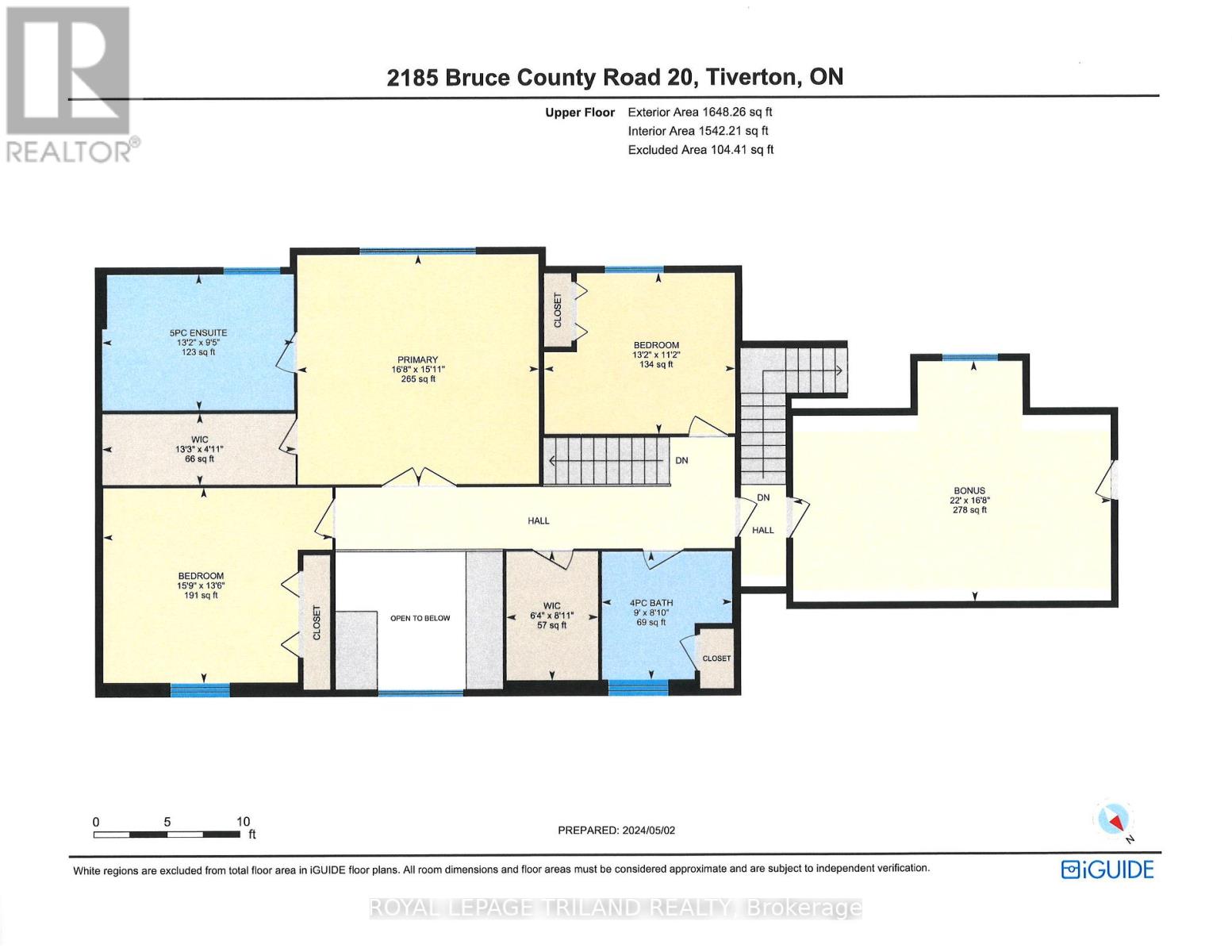2185 Bruce Road 20 Kincardine, Ontario N0G 2T0
$1,599,000
Tiverton 73 on Willow Creek: 73 acres (50 workable) of Wide open spaces and a fabulous custom custom built 2 storey dream home. Just minutes from Kincardine and Bruce Power this 4300sq ft beauty has it all. 5 Bedrooms, 4 Baths, a custom chef's Kitchen, Elegant main living and dining areas and deck walk-out to those stunning views. Upstairs provides 3 generous bedrooms including a luxury primary suite and ensuite, a 4 piece guest bath and a hideaway "Man Cave". The Finished lower level offers another bedroom, a 3 piece bath, Family and Rec rooms plenty of storage and a direct walk-out to a stamped concrete patio and massive outdoor space. A Perfectly Private Country Estate. (id:25517)
Property Details
| MLS® Number | X12117458 |
| Property Type | Single Family |
| Community Name | Kincardine |
| Amenities Near By | Beach, Place Of Worship |
| Community Features | School Bus |
| Easement | Unknown, None |
| Features | Flat Site, Conservation/green Belt, Guest Suite |
| Parking Space Total | 10 |
| Structure | Deck, Patio(s), Barn |
| View Type | River View, Direct Water View |
Building
| Bathroom Total | 4 |
| Bedrooms Above Ground | 3 |
| Bedrooms Below Ground | 1 |
| Bedrooms Total | 4 |
| Age | 6 To 15 Years |
| Amenities | Fireplace(s) |
| Appliances | Garage Door Opener Remote(s), Oven - Built-in, Water Heater, Water Treatment, Dishwasher, Dryer, Stove, Washer, Refrigerator |
| Basement Features | Walk Out |
| Basement Type | N/a |
| Construction Style Attachment | Detached |
| Cooling Type | Central Air Conditioning, Air Exchanger, Ventilation System |
| Exterior Finish | Stone, Brick |
| Fire Protection | Smoke Detectors |
| Fireplace Present | Yes |
| Foundation Type | Poured Concrete |
| Half Bath Total | 1 |
| Heating Type | Forced Air |
| Stories Total | 2 |
| Size Interior | 3000 - 3500 Sqft |
| Type | House |
| Utility Water | Drilled Well |
Parking
| Attached Garage | |
| Garage | |
| Inside Entry |
Land
| Access Type | Year-round Access, Public Road |
| Acreage | Yes |
| Land Amenities | Beach, Place Of Worship |
| Landscape Features | Landscaped |
| Sewer | Septic System |
| Size Depth | 2386 Ft |
| Size Frontage | 1318 Ft ,10 In |
| Size Irregular | 1318.9 X 2386 Ft ; Slight Bend In Frontage Lot Line |
| Size Total Text | 1318.9 X 2386 Ft ; Slight Bend In Frontage Lot Line|50 - 100 Acres |
| Soil Type | Mixed Soil |
| Surface Water | River/stream |
| Zoning Description | A1 And Ep |
Rooms
| Level | Type | Length | Width | Dimensions |
|---|---|---|---|---|
| Second Level | Games Room | 6.69 m | 5.08 m | 6.69 m x 5.08 m |
| Second Level | Primary Bedroom | 4.8 m | 5 m | 4.8 m x 5 m |
| Second Level | Bedroom 2 | 4.04 m | 4.78 m | 4.04 m x 4.78 m |
| Second Level | Bedroom 3 | 3.35 m | 3.94 m | 3.35 m x 3.94 m |
| Lower Level | Utility Room | 3.84 m | 3.88 m | 3.84 m x 3.88 m |
| Lower Level | Den | 3.16 m | 3.85 m | 3.16 m x 3.85 m |
| Lower Level | Recreational, Games Room | 8.97 m | 8.84 m | 8.97 m x 8.84 m |
| Main Level | Foyer | 3.66 m | 3.35 m | 3.66 m x 3.35 m |
| Main Level | Living Room | 6.02 m | 4.8 m | 6.02 m x 4.8 m |
| Main Level | Dining Room | 3.43 m | 3.91 m | 3.43 m x 3.91 m |
| Main Level | Kitchen | 4.85 m | 3.91 m | 4.85 m x 3.91 m |
| Main Level | Laundry Room | 2.13 m | 2.11 m | 2.13 m x 2.11 m |
| Main Level | Office | 3.15 m | 3.91 m | 3.15 m x 3.91 m |
Utilities
| Cable | Available |
| Wireless | Available |
https://www.realtor.ca/real-estate/28244776/2185-bruce-road-20-kincardine-kincardine
Interested?
Contact us for more information

John Crosby
Salesperson

103-240 Waterloo Street
London, Ontario N6B 2N4
Contact Daryl, Your Elgin County Professional
Don't wait! Schedule a free consultation today and let Daryl guide you at every step. Start your journey to your happy place now!

Contact Me
Important Links
About Me
I’m Daryl Armstrong, a full time Real Estate professional working in St.Thomas-Elgin and Middlesex areas.
© 2024 Daryl Armstrong. All Rights Reserved. | Made with ❤️ by Jet Branding
