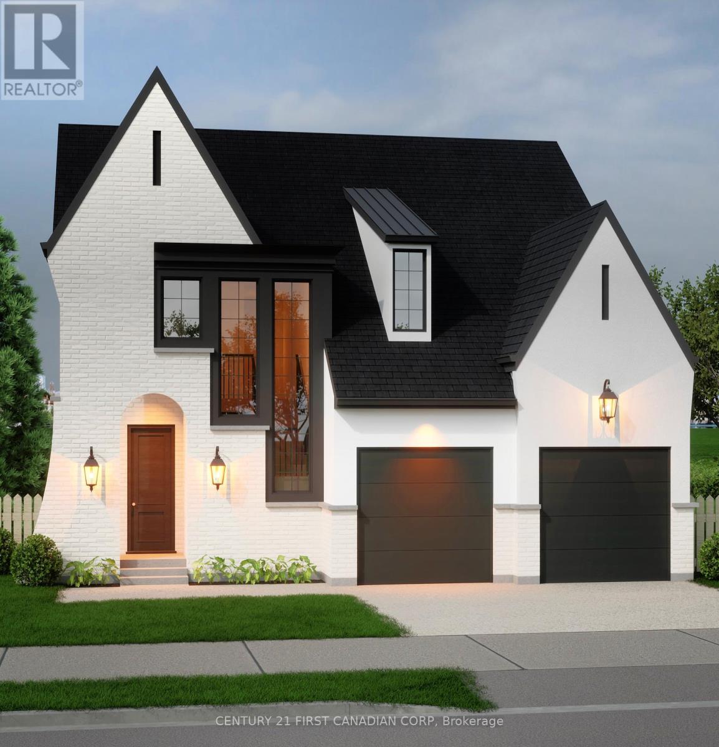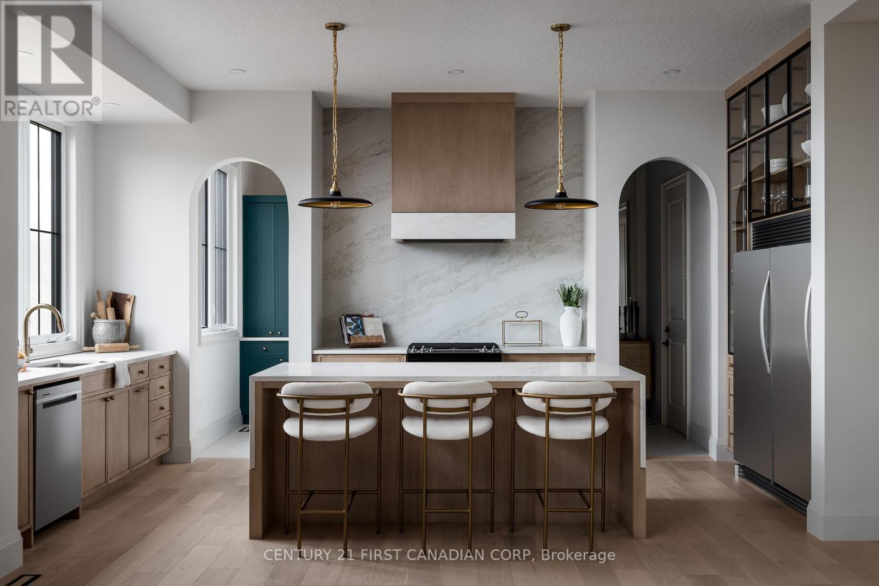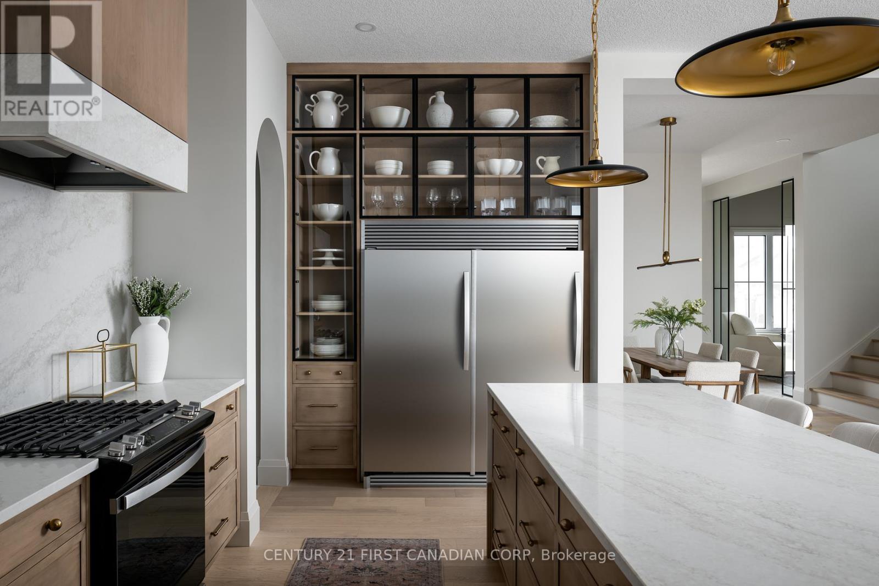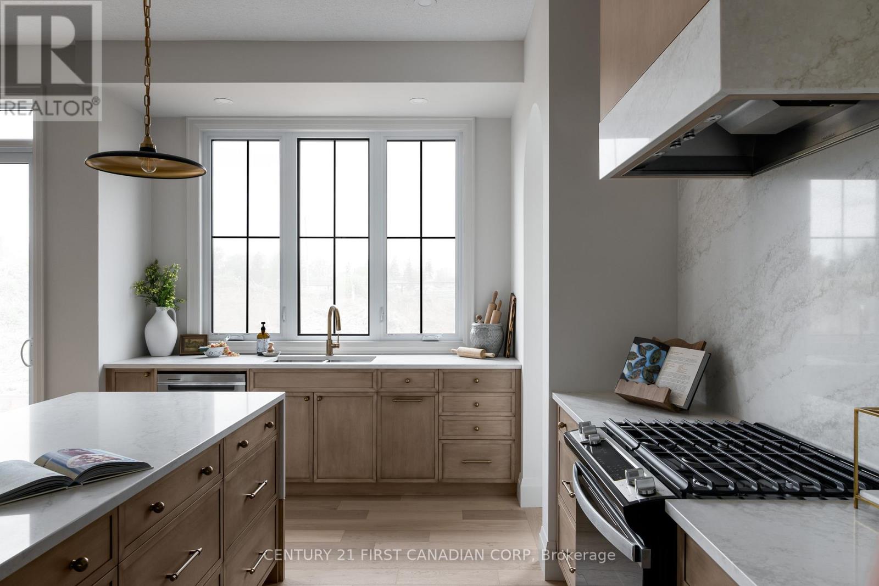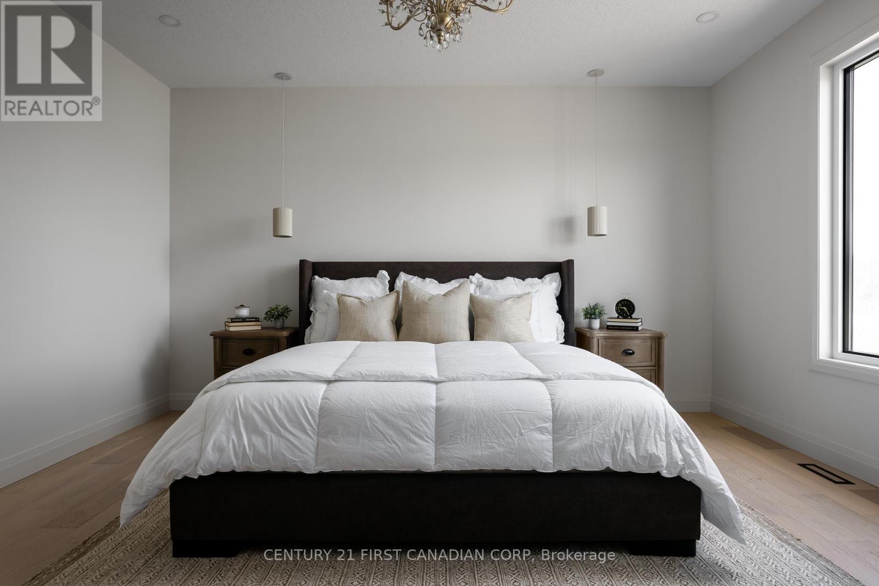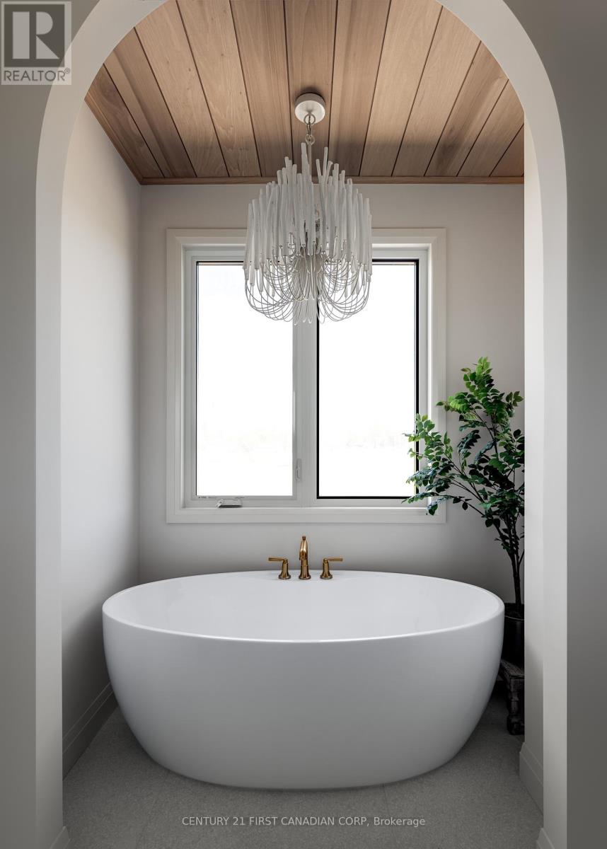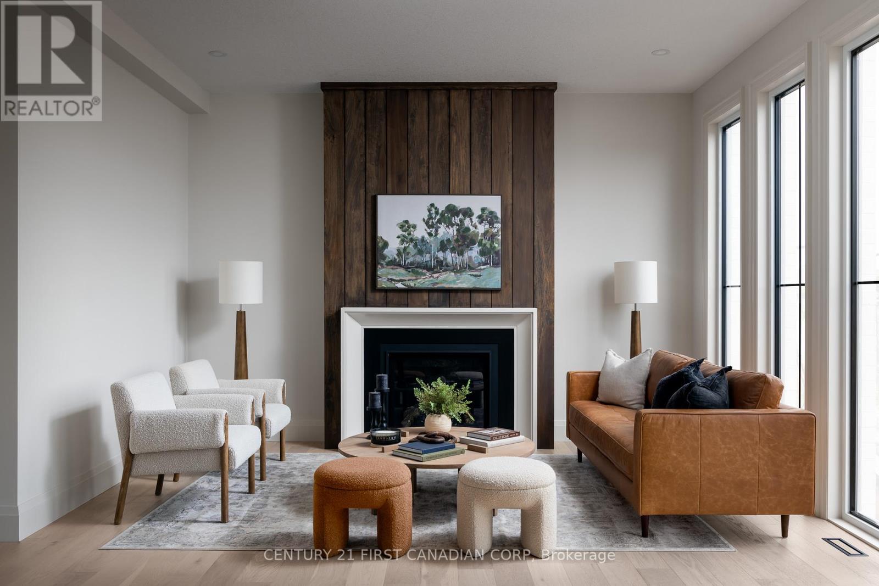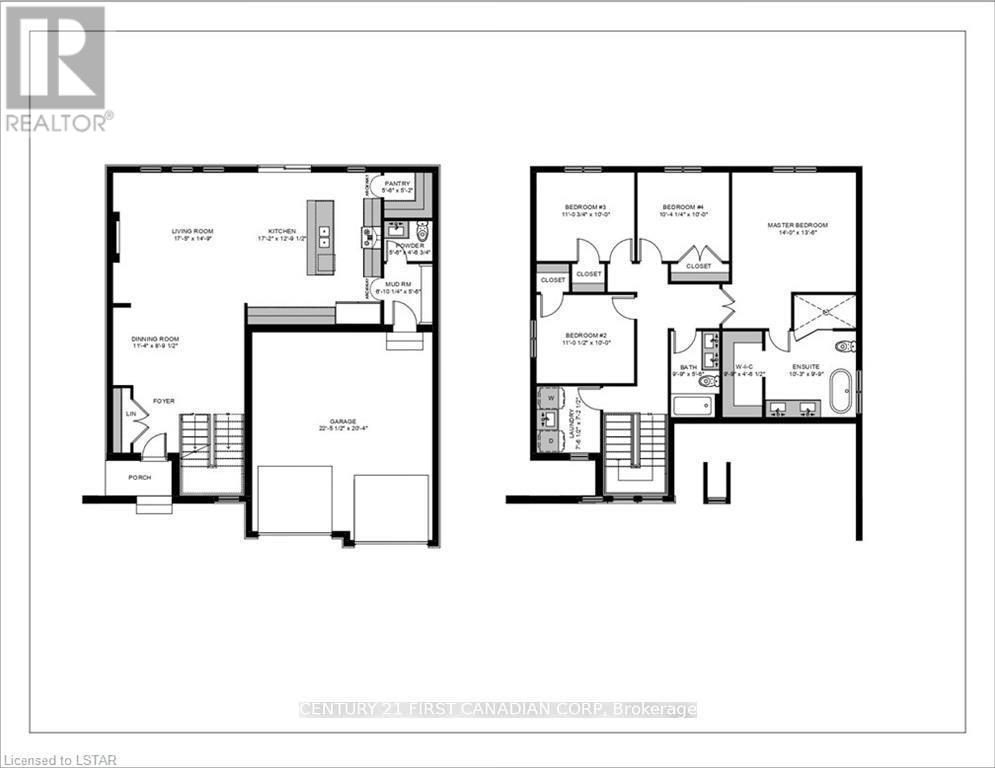212 Foxborough Place Thames Centre, Ontario N0M 2P0
$1,089,900
Discover The Aberdeen, a beautifully designed 2,260 sq. ft. home that offers 4 bedrooms, 2.5 bathrooms, and a double car garage. With a clean, modern exterior and distinct window placement, this home effortlessly blends contemporary and transitional styles for standout curb appeal. Step inside to find thoughtful architectural details, including arched openings leading to both the walk-in pantry and mudroom, accessible from either side of the kitchen. The open-concept layout connects the kitchen, dining, and living areas ideal for entertaining and everyday living. Upstairs, all four generously sized bedrooms are conveniently located, along with a well-appointed laundry room. The primary suite serves as a luxurious retreat, featuring a spacious walk-in closet and a spa-inspired 5-piece ensuite with a stand-alone tub and glass-enclosed shower. With its unique layout, abundant space, and family-friendly design, The Aberdeen delivers both comfort and sophistication. Additional floor plans and lot options available. Photos shown are from previous models and are for illustration purposes only. Final designs may vary based on client selections. (id:25517)
Property Details
| MLS® Number | X12117476 |
| Property Type | Single Family |
| Community Name | Thorndale |
| Features | Flat Site, Sump Pump |
| Parking Space Total | 4 |
Building
| Bathroom Total | 2 |
| Bedrooms Above Ground | 4 |
| Bedrooms Total | 4 |
| Age | New Building |
| Amenities | Fireplace(s) |
| Appliances | Water Meter, Water Heater |
| Basement Type | Full |
| Construction Style Attachment | Detached |
| Cooling Type | Central Air Conditioning |
| Exterior Finish | Concrete, Stucco |
| Fire Protection | Smoke Detectors |
| Fireplace Present | Yes |
| Fireplace Total | 1 |
| Foundation Type | Poured Concrete |
| Half Bath Total | 1 |
| Heating Fuel | Natural Gas |
| Heating Type | Forced Air |
| Stories Total | 2 |
| Size Interior | 2,500 - 3,000 Ft2 |
| Type | House |
| Utility Water | Municipal Water |
Parking
| Attached Garage | |
| Garage |
Land
| Acreage | No |
| Sewer | Sanitary Sewer |
| Size Depth | 142 Ft |
| Size Frontage | 47 Ft ,10 In |
| Size Irregular | 47.9 X 142 Ft |
| Size Total Text | 47.9 X 142 Ft|under 1/2 Acre |
| Zoning Description | R1-16 |
Rooms
| Level | Type | Length | Width | Dimensions |
|---|---|---|---|---|
| Second Level | Bedroom | 3.35 m | 3.05 m | 3.35 m x 3.05 m |
| Second Level | Bathroom | 2.97 m | 1.68 m | 2.97 m x 1.68 m |
| Second Level | Bedroom | 3.35 m | 3.05 m | 3.35 m x 3.05 m |
| Second Level | Primary Bedroom | 4.27 m | 4.11 m | 4.27 m x 4.11 m |
| Second Level | Other | 3.12 m | 2.97 m | 3.12 m x 2.97 m |
| Second Level | Laundry Room | 2.29 m | 2.18 m | 2.29 m x 2.18 m |
| Main Level | Dining Room | 3.45 m | 2.67 m | 3.45 m x 2.67 m |
| Main Level | Mud Room | 2.08 m | 1.68 m | 2.08 m x 1.68 m |
| Main Level | Bathroom | 1.68 m | 1.37 m | 1.68 m x 1.37 m |
| Main Level | Pantry | 1.68 m | 1.57 m | 1.68 m x 1.57 m |
| Main Level | Kitchen | 5.23 m | 3.89 m | 5.23 m x 3.89 m |
| Main Level | Living Room | 5.31 m | 4.5 m | 5.31 m x 4.5 m |
Utilities
| Cable | Available |
| Electricity | Available |
| Sewer | Available |
https://www.realtor.ca/real-estate/28244779/212-foxborough-place-thames-centre-thorndale-thorndale
Contact Us
Contact us for more information

Jenny Drygas
Salesperson
https://www.youtube.com/embed/PSIMdNNHdF8
https://jenny-drygas.c21.ca/
https://www.facebook.com/profile.php?id=100082595118158
420 York Street
London, Ontario N6B 1R1
Contact Daryl, Your Elgin County Professional
Don't wait! Schedule a free consultation today and let Daryl guide you at every step. Start your journey to your happy place now!

Contact Me
Important Links
About Me
I’m Daryl Armstrong, a full time Real Estate professional working in St.Thomas-Elgin and Middlesex areas.
© 2024 Daryl Armstrong. All Rights Reserved. | Made with ❤️ by Jet Branding
