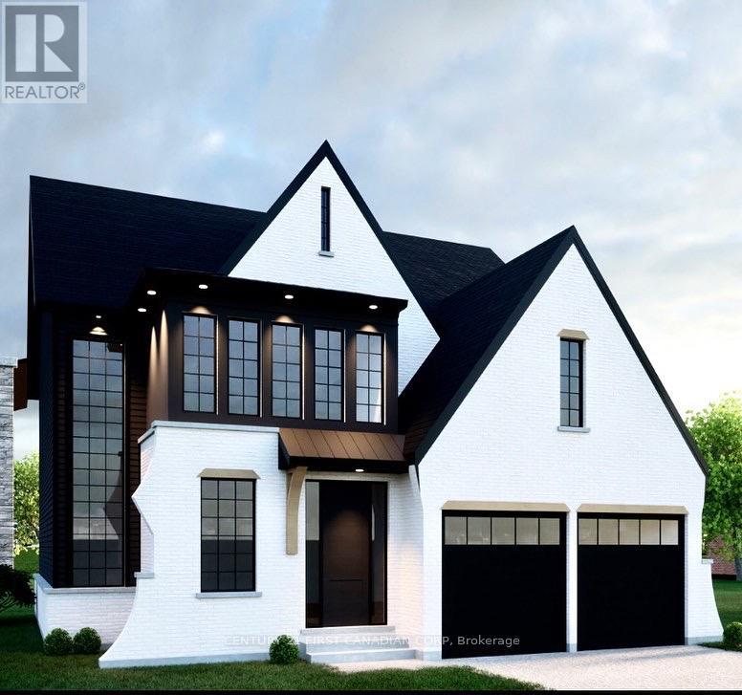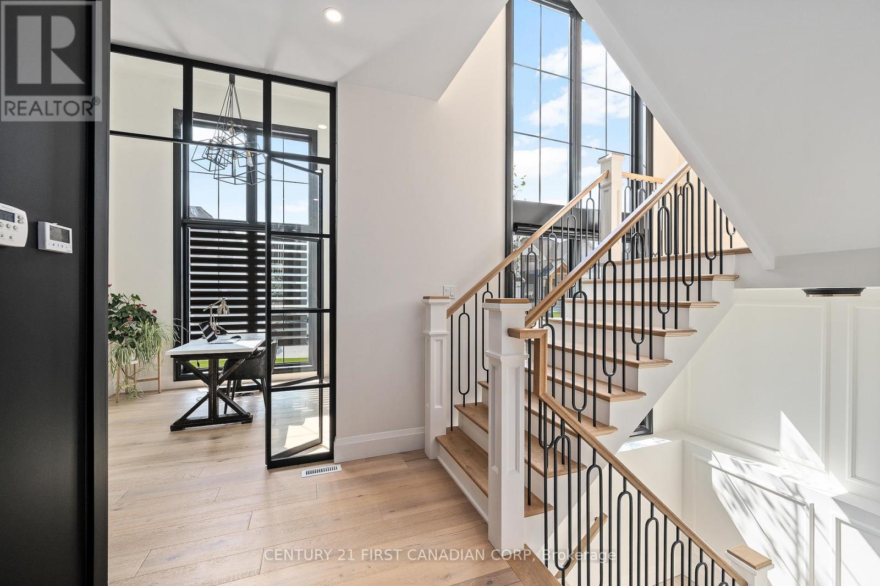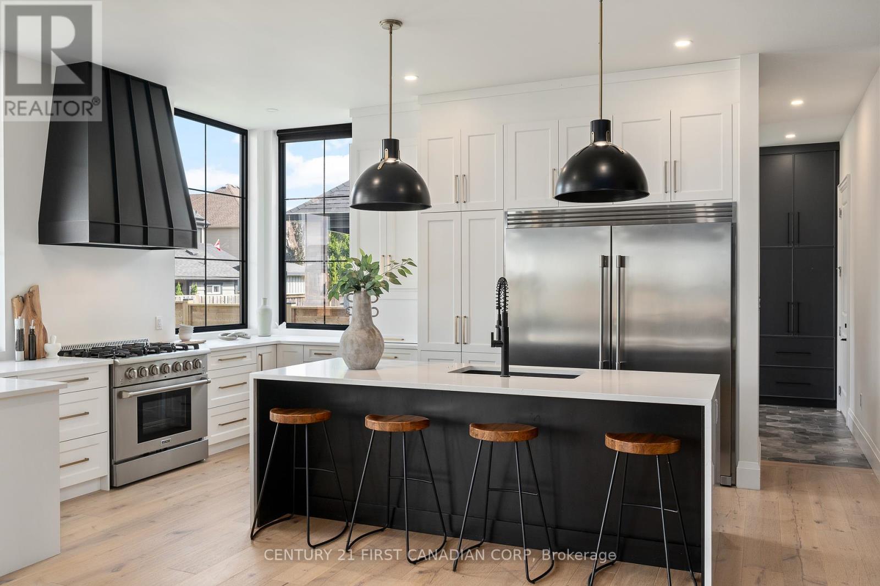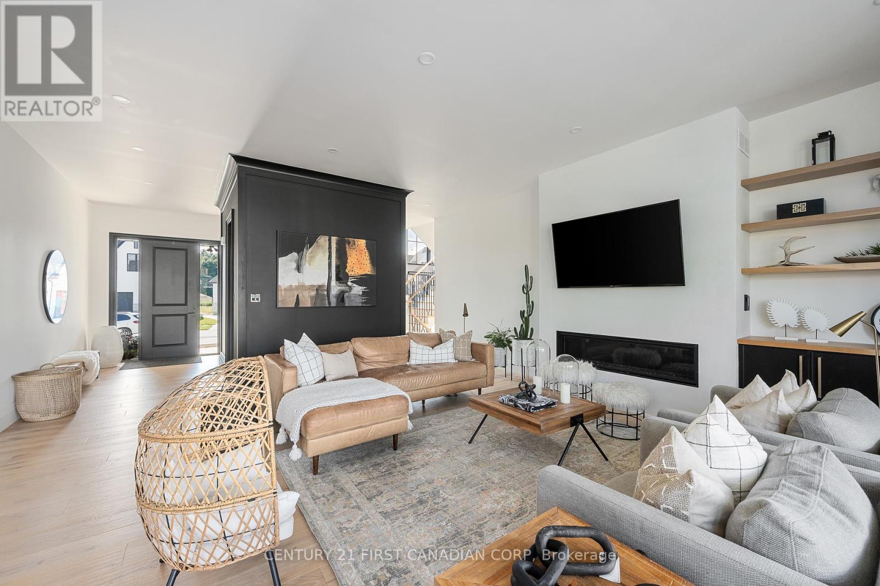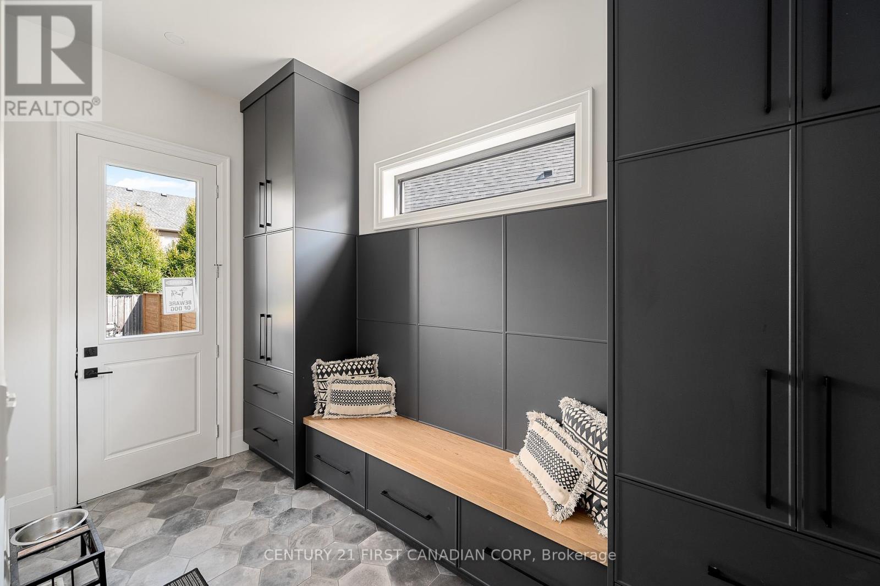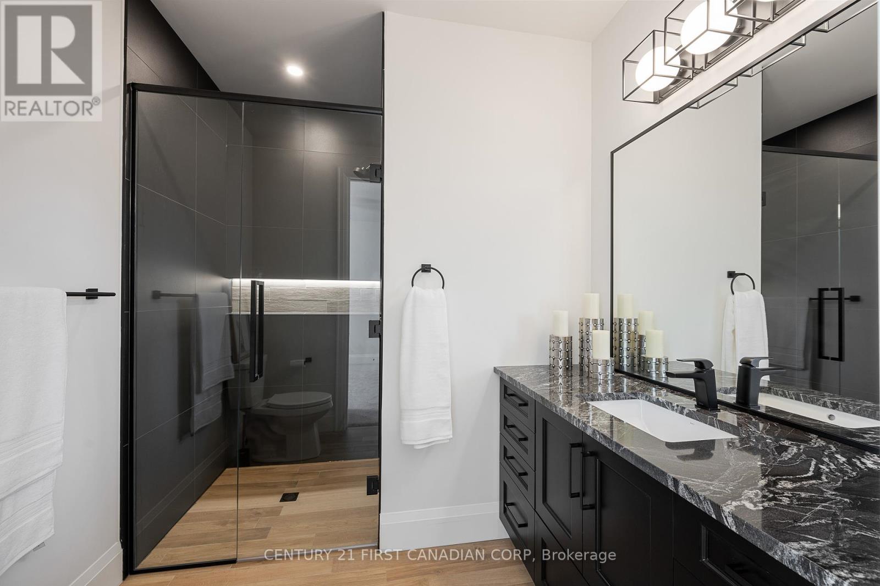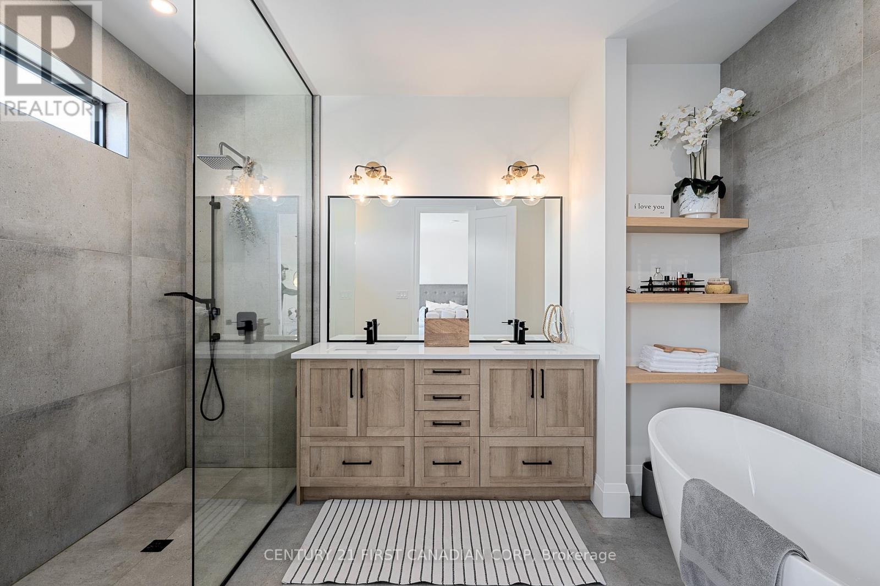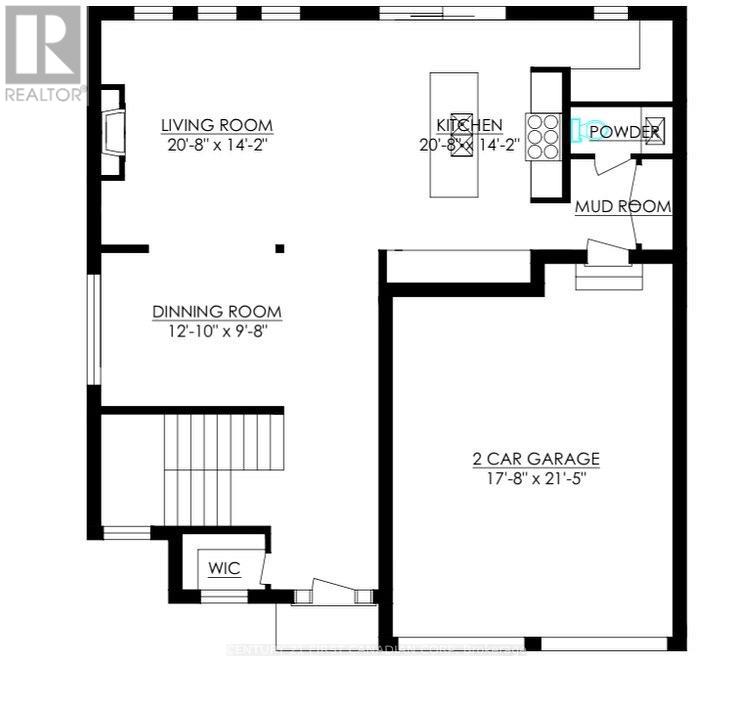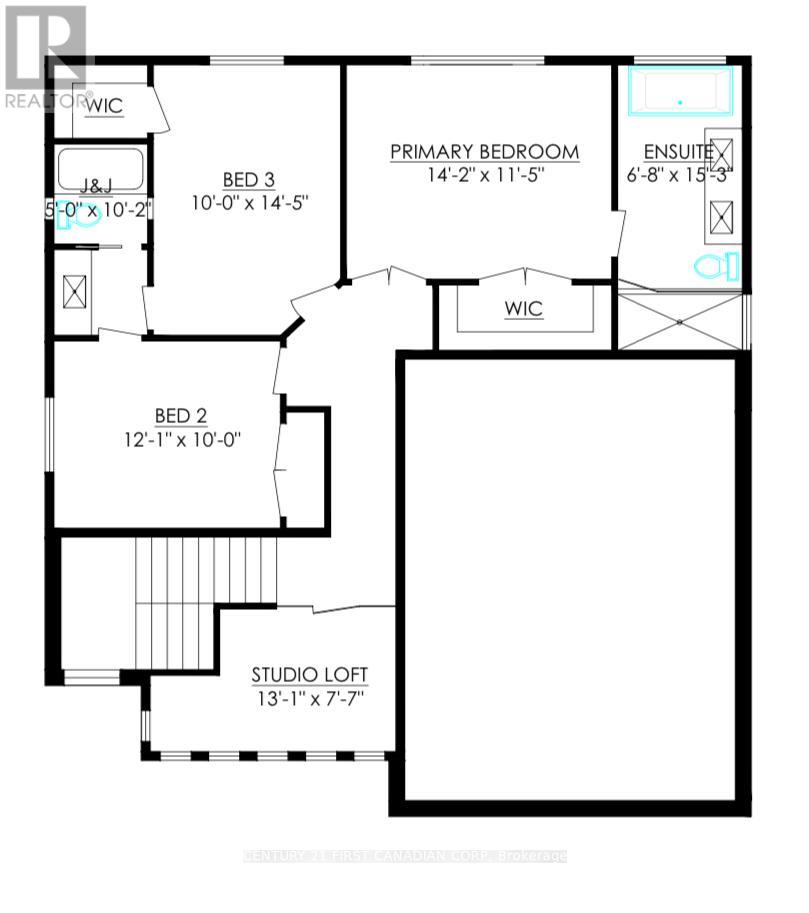244 Foxborough Place Thames Centre, Ontario N0M 2P0
$1,039,900
Royal Oak Homes is proud to present The Erindale, a beautifully designed 2,000 sq. ft. home to be built in the sought-after community of Foxborough in Thorndale. This thoughtfully crafted residence features 3 bedrooms, 2.5 bathrooms, and a spacious double car garage. A grand staircase framed by oversized windows creates a stunning architectural focal point upon entry, while the open-concept kitchen complete with a large island and convenient pantry sets the stage for effortless entertaining. The generous use of oversized windows throughout enhances the homes curb appeal and fills the interior with natural light, embodying the signature style Royal Oak is known for. The second level features a luxurious primary suite with a spa-like 5-piece ensuite including a stand-alone tub and glass-enclosed shower. Two additional well-sized bedrooms share a Jack and Jill bathroom, and a versatile studio loft offers the perfect space for a home office or creative retreat. Additional floor plans and lots are available. Please note that photos are from previous model homes and are for illustrative purposes only; actual design and finishes may vary. (id:25517)
Property Details
| MLS® Number | X12117480 |
| Property Type | Single Family |
| Community Name | Thorndale |
| Features | Flat Site, Sump Pump |
| Parking Space Total | 4 |
Building
| Bathroom Total | 2 |
| Bedrooms Above Ground | 3 |
| Bedrooms Total | 3 |
| Age | New Building |
| Amenities | Fireplace(s) |
| Appliances | Water Meter, Water Heater |
| Basement Type | Full |
| Construction Style Attachment | Detached |
| Cooling Type | Central Air Conditioning |
| Exterior Finish | Concrete, Stucco |
| Fire Protection | Smoke Detectors |
| Fireplace Present | Yes |
| Fireplace Total | 1 |
| Foundation Type | Poured Concrete |
| Half Bath Total | 1 |
| Heating Fuel | Natural Gas |
| Heating Type | Forced Air |
| Stories Total | 2 |
| Size Interior | 1,500 - 2,000 Ft2 |
| Type | House |
| Utility Water | Municipal Water |
Parking
| Attached Garage | |
| Garage |
Land
| Acreage | No |
| Sewer | Sanitary Sewer |
| Size Depth | 151 Ft ,4 In |
| Size Frontage | 47 Ft ,9 In |
| Size Irregular | 47.8 X 151.4 Ft |
| Size Total Text | 47.8 X 151.4 Ft|under 1/2 Acre |
| Zoning Description | R1-16 |
Rooms
| Level | Type | Length | Width | Dimensions |
|---|---|---|---|---|
| Second Level | Bedroom | 3.68 m | 3.05 m | 3.68 m x 3.05 m |
| Second Level | Bedroom | 3.05 m | 4.39 m | 3.05 m x 4.39 m |
| Second Level | Loft | 3.99 m | 2.31 m | 3.99 m x 2.31 m |
| Second Level | Primary Bedroom | 4.32 m | 3.48 m | 4.32 m x 3.48 m |
| Second Level | Other | Measurements not available | ||
| Second Level | Bathroom | Measurements not available | ||
| Main Level | Dining Room | 3.91 m | 2.95 m | 3.91 m x 2.95 m |
| Main Level | Living Room | 6.3 m | 4.32 m | 6.3 m x 4.32 m |
| Main Level | Kitchen | 6.3 m | 4.32 m | 6.3 m x 4.32 m |
| Main Level | Bathroom | 2.03 m | 0.94 m | 2.03 m x 0.94 m |
| Main Level | Mud Room | 2.03 m | 1.57 m | 2.03 m x 1.57 m |
Utilities
| Cable | Available |
| Electricity | Available |
| Sewer | Available |
https://www.realtor.ca/real-estate/28244781/244-foxborough-place-thames-centre-thorndale-thorndale
Contact Us
Contact us for more information

Jenny Drygas
Salesperson
https://www.youtube.com/embed/PSIMdNNHdF8
https://jenny-drygas.c21.ca/
https://www.facebook.com/profile.php?id=100082595118158
420 York Street
London, Ontario N6B 1R1
Contact Daryl, Your Elgin County Professional
Don't wait! Schedule a free consultation today and let Daryl guide you at every step. Start your journey to your happy place now!

Contact Me
Important Links
About Me
I’m Daryl Armstrong, a full time Real Estate professional working in St.Thomas-Elgin and Middlesex areas.
© 2024 Daryl Armstrong. All Rights Reserved. | Made with ❤️ by Jet Branding
