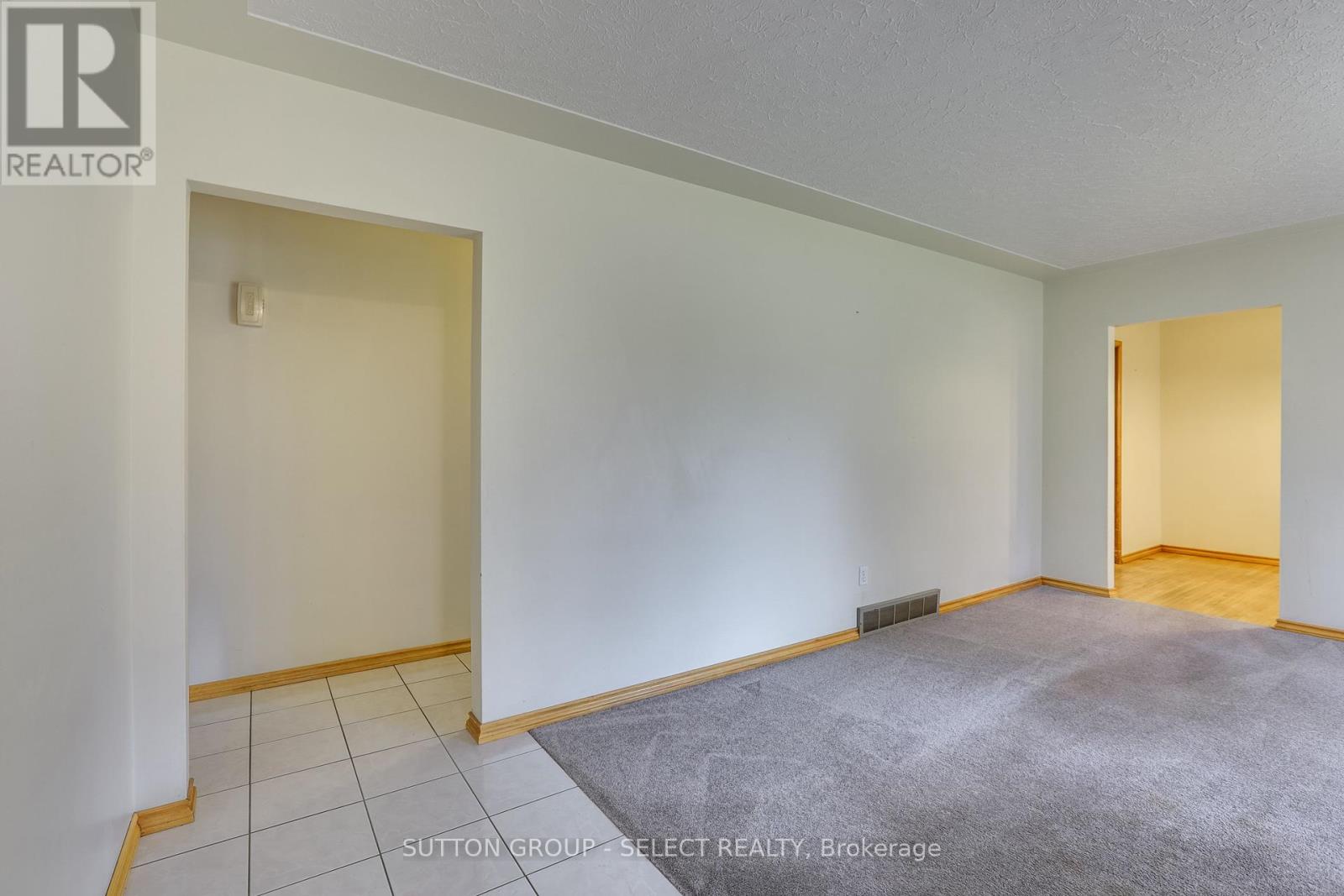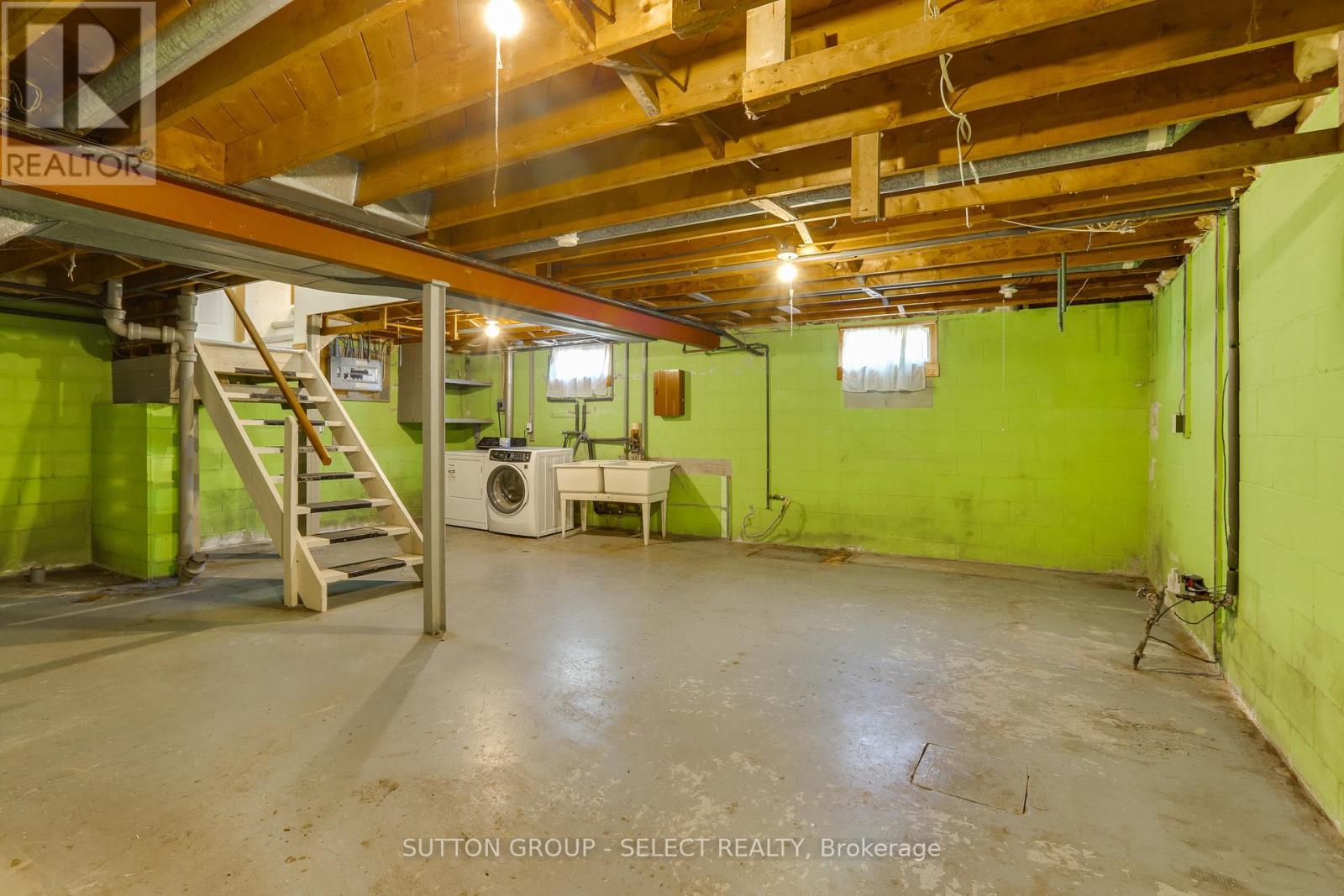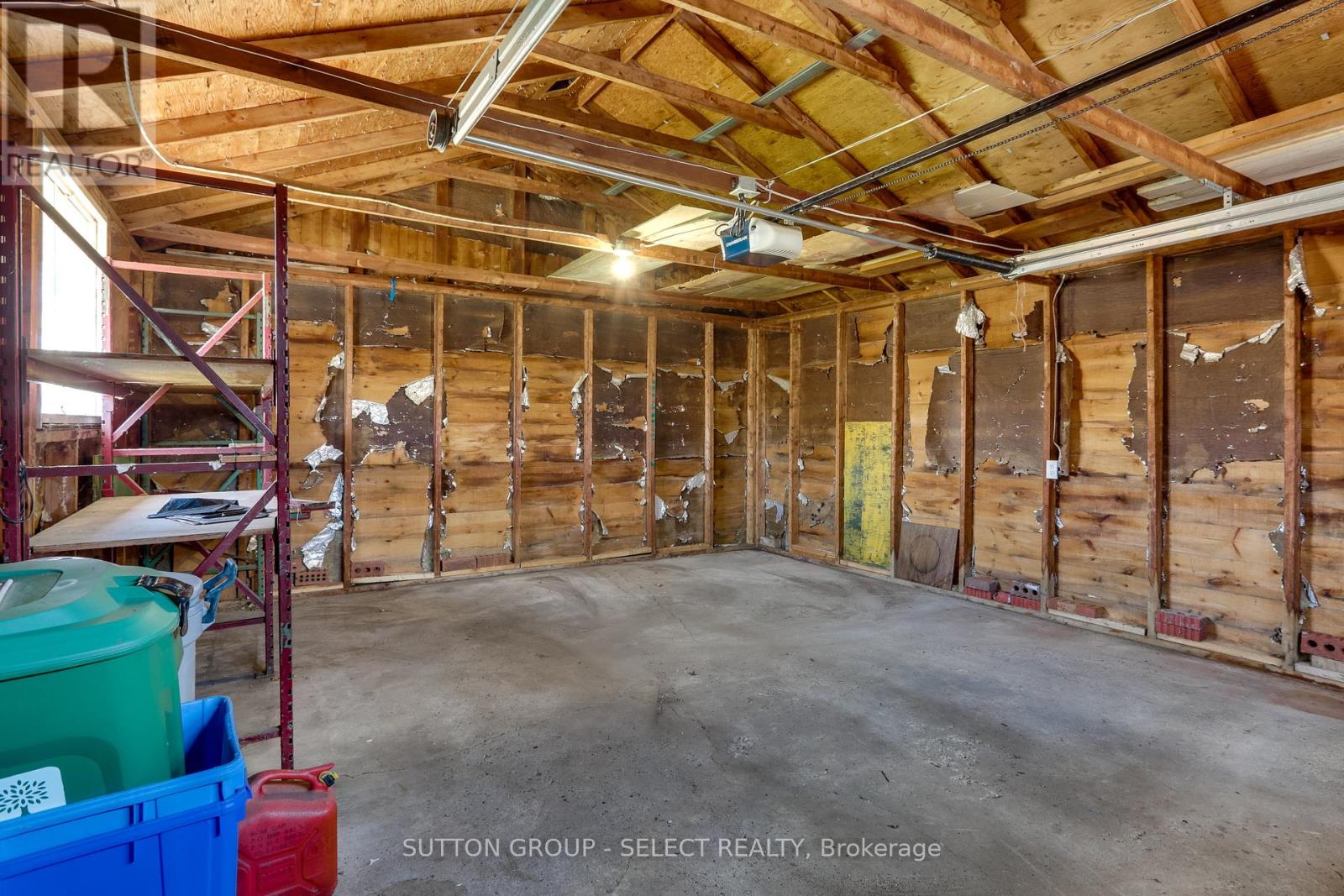18 Laurentian Drive S London, Ontario N5W 1N9
$499,900
Welcome to this charming 3-bedroom, one-floor brick home located in the desirable Fairmont Subdivision. Situated on a spacious 55' x 110' pie-shaped lot, with an impressive 74' along the rear property line, this property offers plenty of outdoor space. The 1.5-car detached garage, measuring 15'6" x 20', features a concrete floor, electricity, an automatic opener, and a side-entry door. The paved driveway offers parking for up to five vehicles. Inside, you'll find a cozy living room with a welcoming foyer, a formal dining room, and a bright eat-in kitchen with updated Oak cabinets. This home comes with four essential appliances: a refrigerator, stove, washer, and dryer, ensuring a seamless move-in experience. Enjoy the 3-piece bathroom featuring an updated walk-in shower. You'll appreciate the elegance of hardwood floors in the bedrooms, dining room, and hallway, complemented by ceramic tile in the kitchen and bathroom, and plush carpet in the living room. Recent updates include a new roof (2022) and a high-efficiency Lennox forced-air gas furnace and central air system (2018). The spacious, fenced rear yard features an interlocking brick patio and a large garden area. The prime location offers convenient access to various amenities, parks, bus routes, and highways, making this property a great place to call home in a family-friendly neighbourhood. Don't miss your chance to view this delightful residence! (id:25517)
Property Details
| MLS® Number | X12114887 |
| Property Type | Single Family |
| Community Name | East O |
| Amenities Near By | Place Of Worship, Public Transit, Park, Schools |
| Equipment Type | Water Heater |
| Features | Flat Site |
| Parking Space Total | 6 |
| Rental Equipment Type | Water Heater |
| Structure | Porch, Patio(s) |
Building
| Bathroom Total | 1 |
| Bedrooms Above Ground | 3 |
| Bedrooms Total | 3 |
| Age | 51 To 99 Years |
| Appliances | Dryer, Stove, Washer, Refrigerator |
| Architectural Style | Bungalow |
| Basement Development | Partially Finished |
| Basement Type | N/a (partially Finished) |
| Construction Style Attachment | Detached |
| Cooling Type | Central Air Conditioning |
| Exterior Finish | Brick |
| Foundation Type | Block |
| Heating Fuel | Natural Gas |
| Heating Type | Forced Air |
| Stories Total | 1 |
| Size Interior | 700 - 1100 Sqft |
| Type | House |
| Utility Water | Municipal Water |
Parking
| Detached Garage | |
| Garage |
Land
| Acreage | No |
| Fence Type | Fenced Yard |
| Land Amenities | Place Of Worship, Public Transit, Park, Schools |
| Landscape Features | Landscaped |
| Sewer | Sanitary Sewer |
| Size Depth | 110 Ft ,3 In |
| Size Frontage | 55 Ft ,3 In |
| Size Irregular | 55.3 X 110.3 Ft |
| Size Total Text | 55.3 X 110.3 Ft |
| Zoning Description | R1-6 |
Rooms
| Level | Type | Length | Width | Dimensions |
|---|---|---|---|---|
| Lower Level | Laundry Room | 3.64 m | 7.29 m | 3.64 m x 7.29 m |
| Lower Level | Utility Room | 3.64 m | 7 m | 3.64 m x 7 m |
| Lower Level | Recreational, Games Room | 7.4 m | 4.96 m | 7.4 m x 4.96 m |
| Main Level | Living Room | 4.22 m | 3.54 m | 4.22 m x 3.54 m |
| Main Level | Dining Room | 3.54 m | 2.41 m | 3.54 m x 2.41 m |
| Main Level | Kitchen | 3.77 m | 2.72 m | 3.77 m x 2.72 m |
| Main Level | Primary Bedroom | 3.62 m | 3.54 m | 3.62 m x 3.54 m |
| Main Level | Bedroom 2 | 3.75 m | 2.39 m | 3.75 m x 2.39 m |
| Main Level | Bedroom 3 | 2.93 m | 2.7 m | 2.93 m x 2.7 m |
| Main Level | Foyer | 3.54 m | 1.23 m | 3.54 m x 1.23 m |
https://www.realtor.ca/real-estate/28239897/18-laurentian-drive-s-london-east-o
Interested?
Contact us for more information

Dwayne Swan
Broker
(519) 661-9848
www.dwayneswan.com/
https://www.facebook.com/profile.php?id=100063556555222

Contact Daryl, Your Elgin County Professional
Don't wait! Schedule a free consultation today and let Daryl guide you at every step. Start your journey to your happy place now!

Contact Me
Important Links
About Me
I’m Daryl Armstrong, a full time Real Estate professional working in St.Thomas-Elgin and Middlesex areas.
© 2024 Daryl Armstrong. All Rights Reserved. | Made with ❤️ by Jet Branding









































