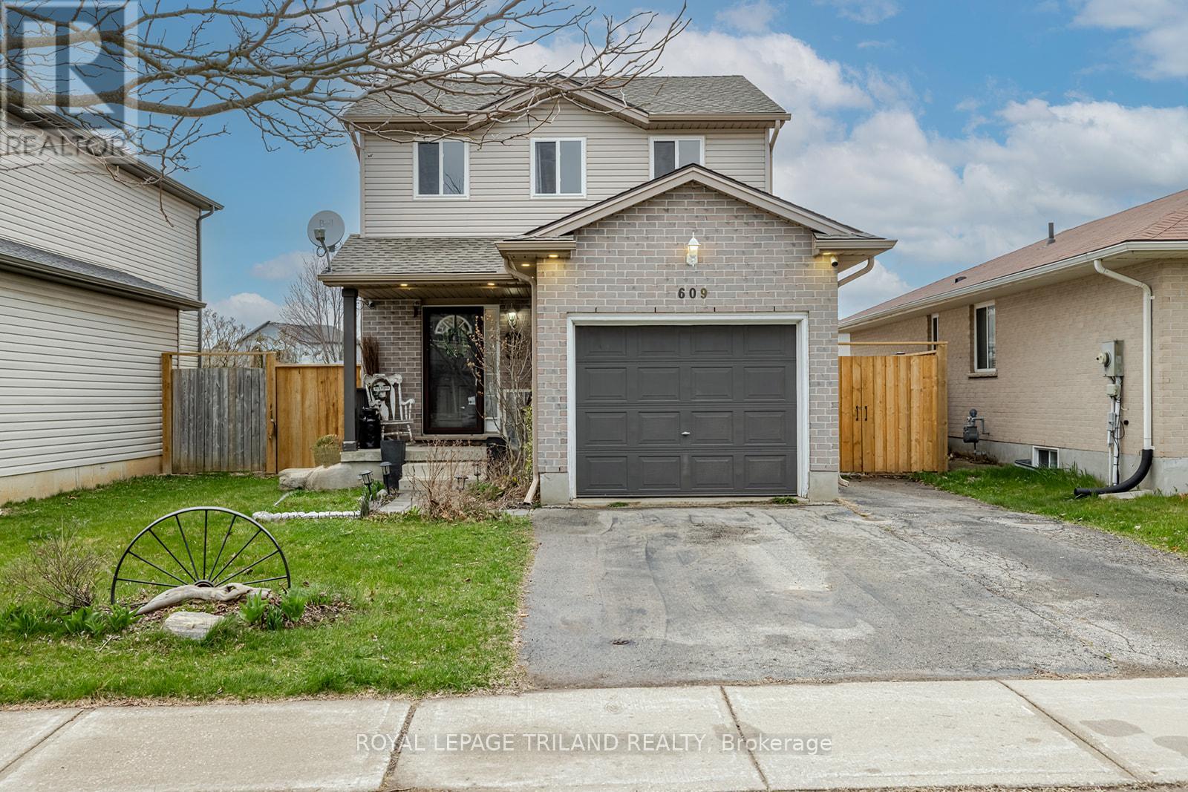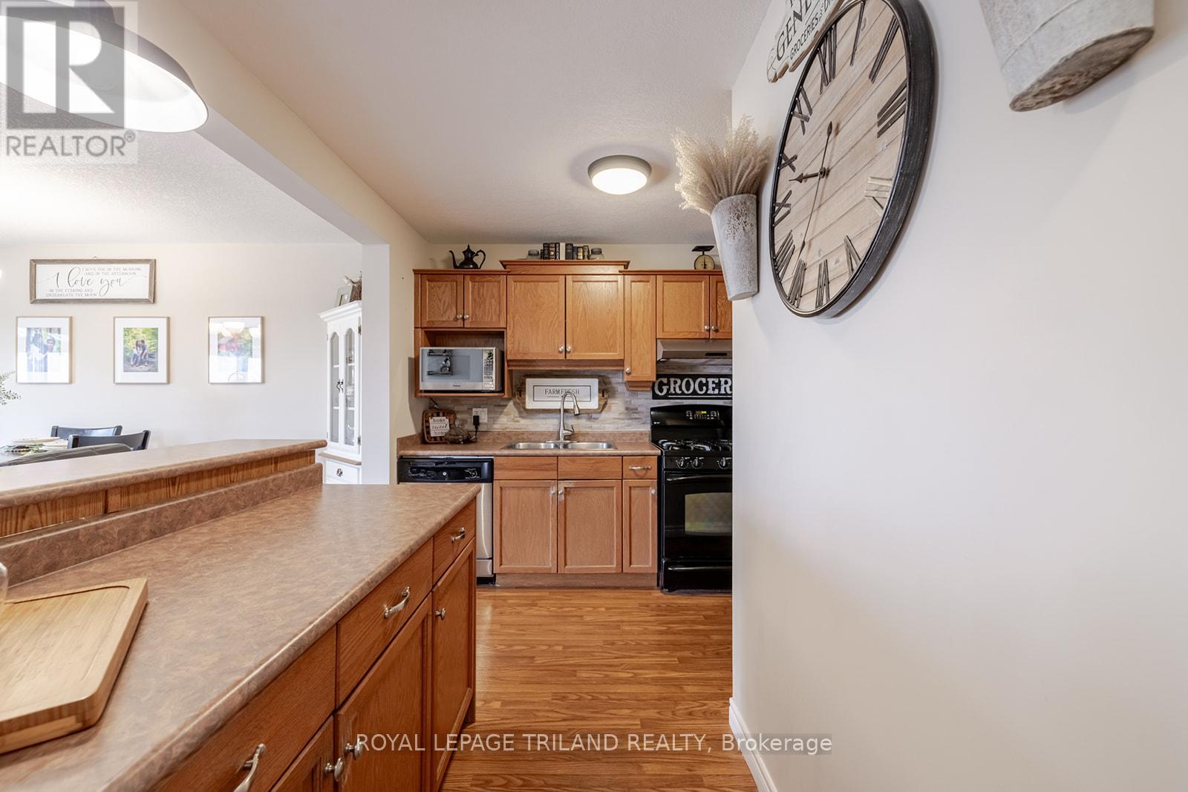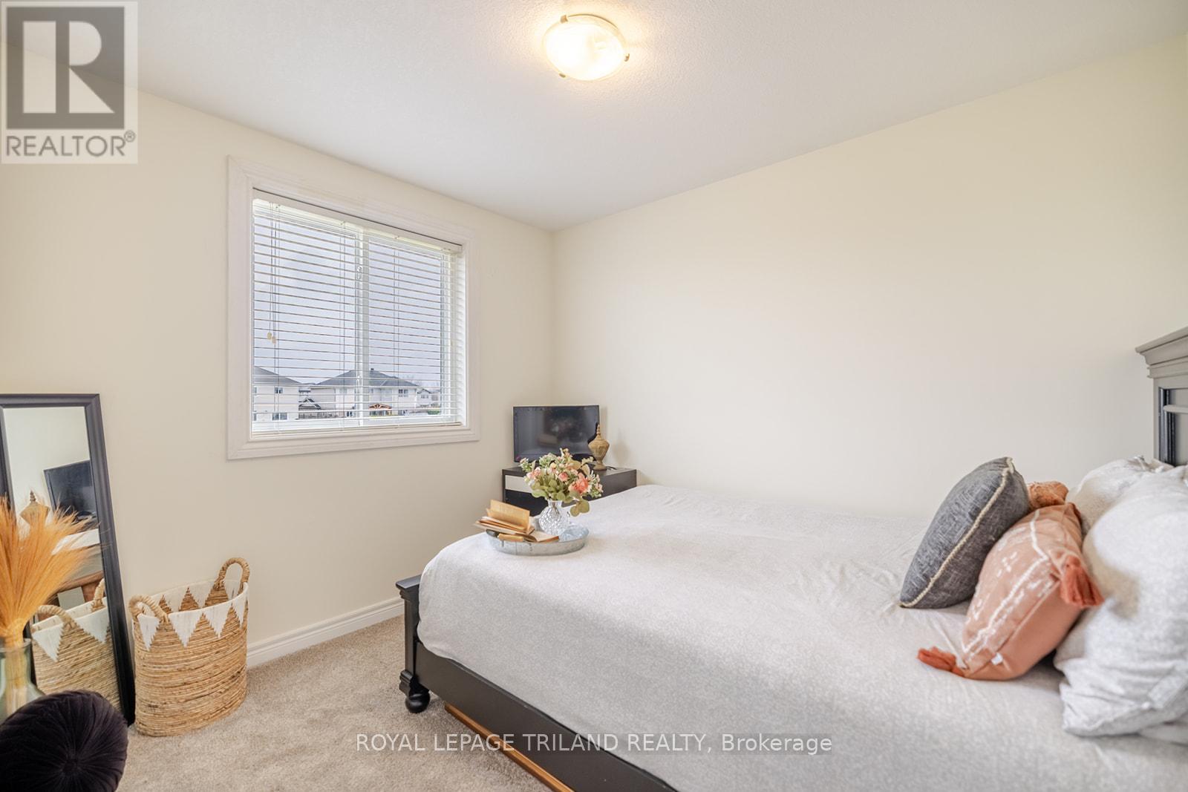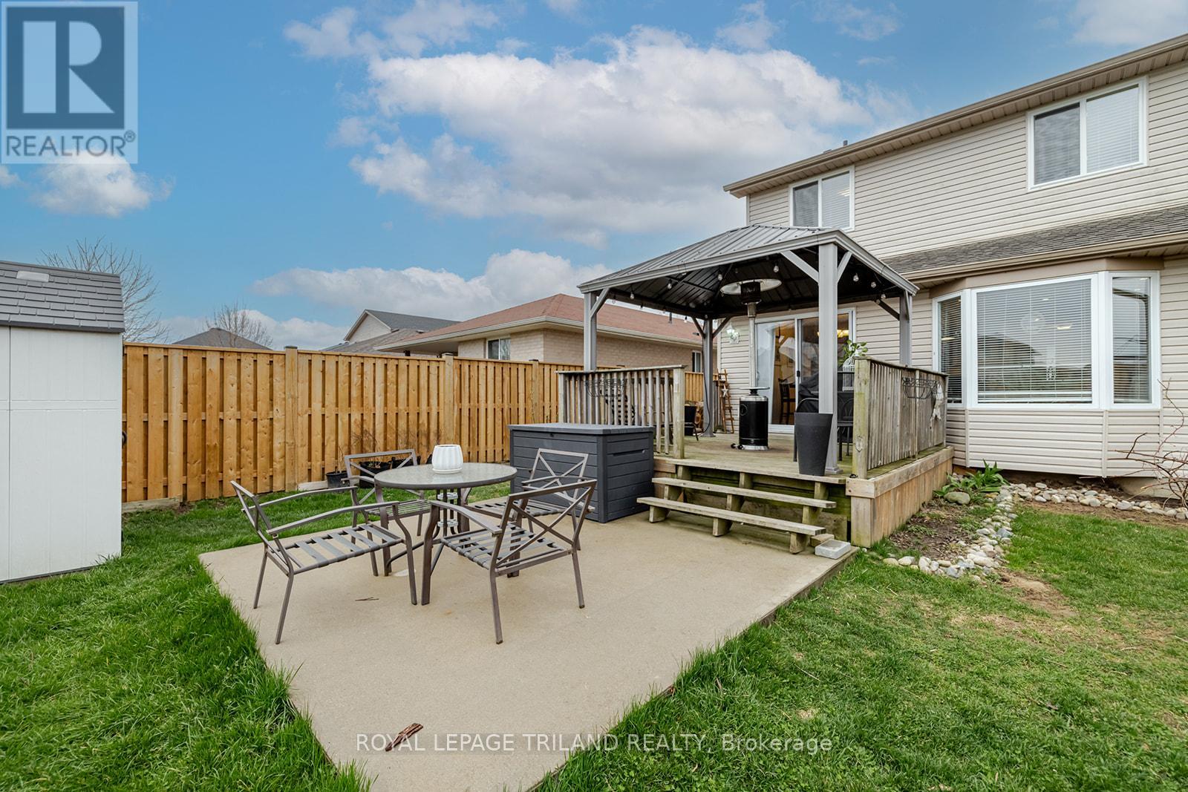609 Highview Drive St. Thomas, Ontario N5R 6B4
$560,000
Welcome to 609 Highview, St. Thomas Ontario. Charming, comfortable, and ideally located, this 3-bedroom, 1.5-bath home is perfect for families or anyone seeking the perfect balance of convenience and community. Nestled on a quiet street and backing onto green space, it offers both privacy and easy access to local schools and everyday amenities. Step inside this well maintained home that's full of character. Recent updates include upstairs windows (2024), newer fencing, both bathrooms have been thoughtfully updated, dryer (2023). The warm, functional layout is designed for easy, everyday living. A single-car garage and additional driveway parking ensure room for guests, while the backyards peaceful setting invites you to unwind and enjoy from your own space. With so much to offer, 609 Highview Drive is ready to welcome you home. Why not make it yours? (id:25517)
Property Details
| MLS® Number | X12113621 |
| Property Type | Single Family |
| Community Name | St. Thomas |
| Features | Sump Pump |
| Parking Space Total | 3 |
| Structure | Deck |
| View Type | View |
Building
| Bathroom Total | 2 |
| Bedrooms Above Ground | 3 |
| Bedrooms Total | 3 |
| Age | 16 To 30 Years |
| Appliances | Water Heater, Dishwasher, Dryer, Stove, Washer, Window Coverings, Refrigerator |
| Basement Development | Unfinished |
| Basement Type | N/a (unfinished) |
| Construction Style Attachment | Detached |
| Cooling Type | Central Air Conditioning |
| Exterior Finish | Brick, Vinyl Siding |
| Fire Protection | Smoke Detectors |
| Foundation Type | Concrete |
| Half Bath Total | 1 |
| Heating Fuel | Natural Gas |
| Heating Type | Forced Air |
| Stories Total | 2 |
| Size Interior | 700 - 1100 Sqft |
| Type | House |
| Utility Water | Municipal Water |
Parking
| Attached Garage | |
| Garage |
Land
| Acreage | No |
| Fence Type | Fenced Yard |
| Sewer | Sanitary Sewer |
| Size Depth | 102 Ft |
| Size Frontage | 39 Ft ,4 In |
| Size Irregular | 39.4 X 102 Ft |
| Size Total Text | 39.4 X 102 Ft |
Rooms
| Level | Type | Length | Width | Dimensions |
|---|---|---|---|---|
| Second Level | Primary Bedroom | 5.07 m | 3.19 m | 5.07 m x 3.19 m |
| Second Level | Bedroom | 3.47 m | 3.19 m | 3.47 m x 3.19 m |
| Second Level | Bedroom | 2.76 m | 3.19 m | 2.76 m x 3.19 m |
| Second Level | Bathroom | 2.71 m | 1.55 m | 2.71 m x 1.55 m |
| Lower Level | Laundry Room | 5.99 m | 4.74 m | 5.99 m x 4.74 m |
| Main Level | Kitchen | 3.63 m | 3.51 m | 3.63 m x 3.51 m |
| Main Level | Living Room | 3.58 m | 4.93 m | 3.58 m x 4.93 m |
| Main Level | Bathroom | 1.53 m | 1.55 m | 1.53 m x 1.55 m |
| Main Level | Dining Room | 2.65 m | 4.39 m | 2.65 m x 4.39 m |
Utilities
| Cable | Installed |
| Sewer | Installed |
https://www.realtor.ca/real-estate/28236837/609-highview-drive-st-thomas-st-thomas
Interested?
Contact us for more information

Krista Taff
Salesperson

103-240 Waterloo Street
London, Ontario N6B 2N4
Contact Daryl, Your Elgin County Professional
Don't wait! Schedule a free consultation today and let Daryl guide you at every step. Start your journey to your happy place now!

Contact Me
Important Links
About Me
I’m Daryl Armstrong, a full time Real Estate professional working in St.Thomas-Elgin and Middlesex areas.
© 2024 Daryl Armstrong. All Rights Reserved. | Made with ❤️ by Jet Branding




































