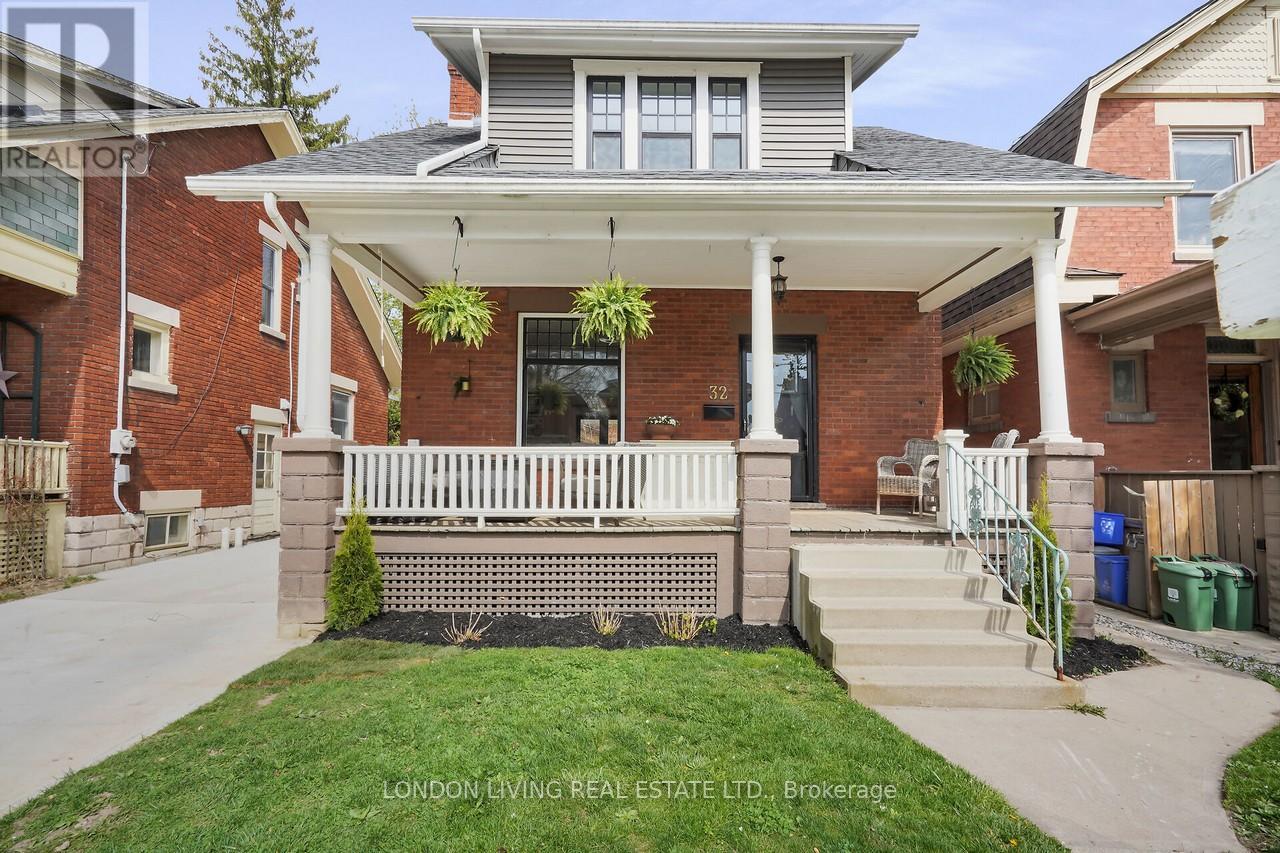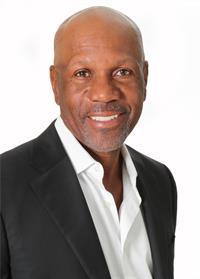32 Belgrave Avenue London South (South F), Ontario N6C 4B4
$739,900
Situated on a tree lined street in desirable Old South, just minutes to Wortley Village and walking distance to schools, bus and shopping. Completely renovated, over 1,400 sq.ft with 3 bedrooms, 1.5 baths and finished lower level. Updated with style! From the foyer to the open concept living/dining rooms and custom kitchen with quartz countertops and center island, ideal for entertaining or the busy family. Patio doors to deck and private fenced lot. Upper level has 3 bedrooms. Lower level finished with family room, laundry and 1 piece bath. Updates include: electrical panel 2014, remainder of electric updated in 2015, siding on the front and back dormers installed 2016, furnace installed 2018, exterior walls insulated in 2018, roof installed 2019, upstairs flooring and windows in master bedroom installed 2020, kitchen built in 2021, main floor flooring installed 2021, garage built in 2023, gym finished in 2024, driveway installed 2024, side fences built 2024. Enjoy a glass of wine on the relaxing verandah at the end of your day. Potential garage or escape to your private gym sanctuary and additional storage approximately 309 sq.ft. This home has been meticulously maintained. Make your appointment today. (id:25517)
Open House
This property has open houses!
1:00 pm
Ends at:3:00 pm
1:00 pm
Ends at:3:00 pm
Property Details
| MLS® Number | X12113154 |
| Property Type | Single Family |
| Community Name | South F |
| Amenities Near By | Park, Public Transit |
| Community Features | School Bus |
| Features | Wooded Area, Flat Site |
| Parking Space Total | 3 |
Building
| Bathroom Total | 2 |
| Bedrooms Above Ground | 3 |
| Bedrooms Total | 3 |
| Age | 100+ Years |
| Appliances | Dishwasher, Dryer, Washer, Refrigerator |
| Basement Development | Finished |
| Basement Type | N/a (finished) |
| Construction Style Attachment | Detached |
| Exterior Finish | Brick |
| Fireplace Present | Yes |
| Foundation Type | Concrete |
| Half Bath Total | 1 |
| Heating Fuel | Natural Gas |
| Heating Type | Forced Air |
| Stories Total | 2 |
| Size Interior | 1100 - 1500 Sqft |
| Type | House |
| Utility Water | Municipal Water |
Parking
| Detached Garage | |
| Garage |
Land
| Acreage | No |
| Fence Type | Fenced Yard |
| Land Amenities | Park, Public Transit |
| Sewer | Sanitary Sewer |
| Size Depth | 100 Ft |
| Size Frontage | 37 Ft |
| Size Irregular | 37 X 100 Ft |
| Size Total Text | 37 X 100 Ft|under 1/2 Acre |
| Surface Water | River/stream |
| Zoning Description | R2-2 |
Rooms
| Level | Type | Length | Width | Dimensions |
|---|---|---|---|---|
| Second Level | Primary Bedroom | 3.23 m | 4 m | 3.23 m x 4 m |
| Second Level | Bedroom | 3.17 m | 3.4 m | 3.17 m x 3.4 m |
| Second Level | Bedroom | 3.25 m | 3.51 m | 3.25 m x 3.51 m |
| Lower Level | Recreational, Games Room | 8.41 m | 3.57 m | 8.41 m x 3.57 m |
| Lower Level | Laundry Room | 6.25 m | 2.76 m | 6.25 m x 2.76 m |
| Main Level | Living Room | 4.65 m | 2.87 m | 4.65 m x 2.87 m |
| Main Level | Dining Room | 4.56 m | 4.18 m | 4.56 m x 4.18 m |
| Main Level | Kitchen | 4.65 m | 2.87 m | 4.65 m x 2.87 m |
https://www.realtor.ca/real-estate/28235831/32-belgrave-avenue-london-south-south-f-south-f
Interested?
Contact us for more information
Contact Daryl, Your Elgin County Professional
Don't wait! Schedule a free consultation today and let Daryl guide you at every step. Start your journey to your happy place now!

Contact Me
Important Links
About Me
I’m Daryl Armstrong, a full time Real Estate professional working in St.Thomas-Elgin and Middlesex areas.
© 2024 Daryl Armstrong. All Rights Reserved. | Made with ❤️ by Jet Branding





















































