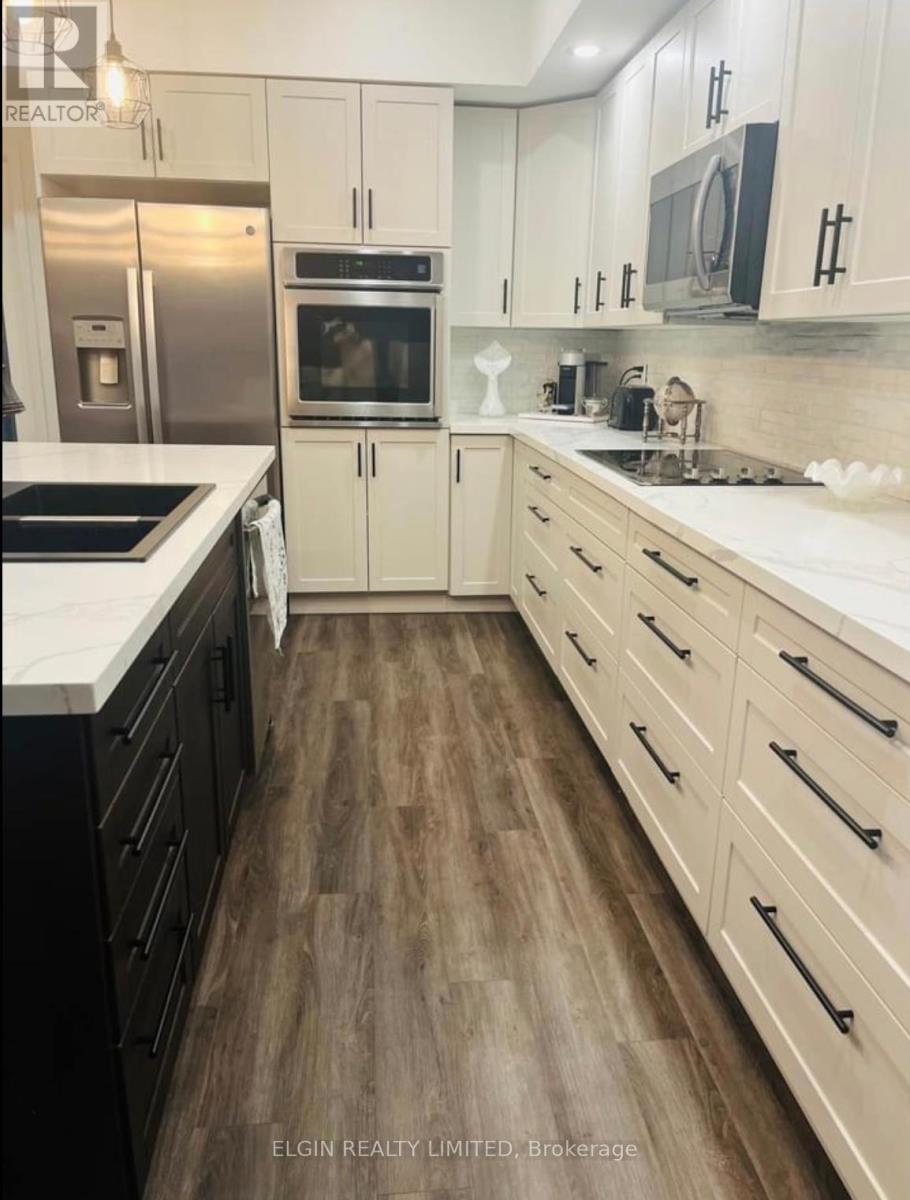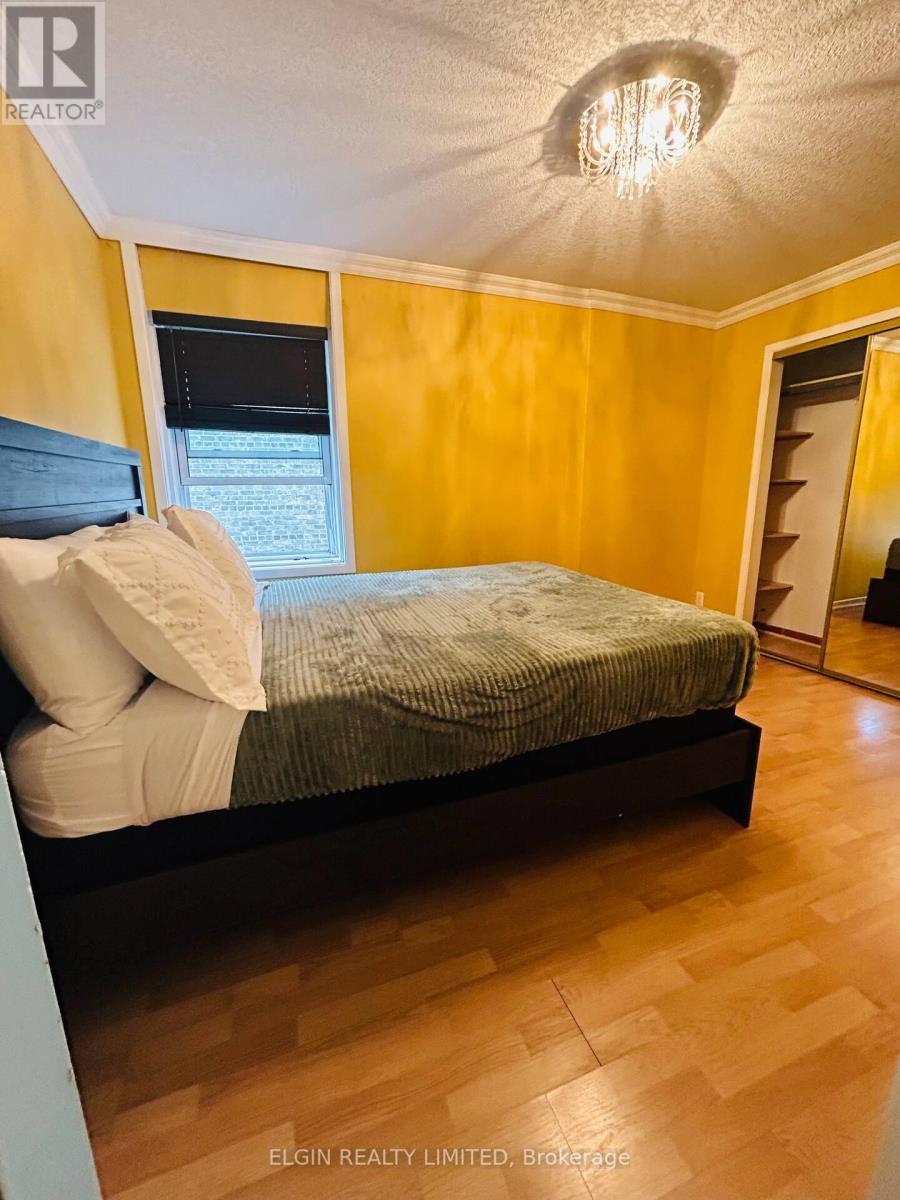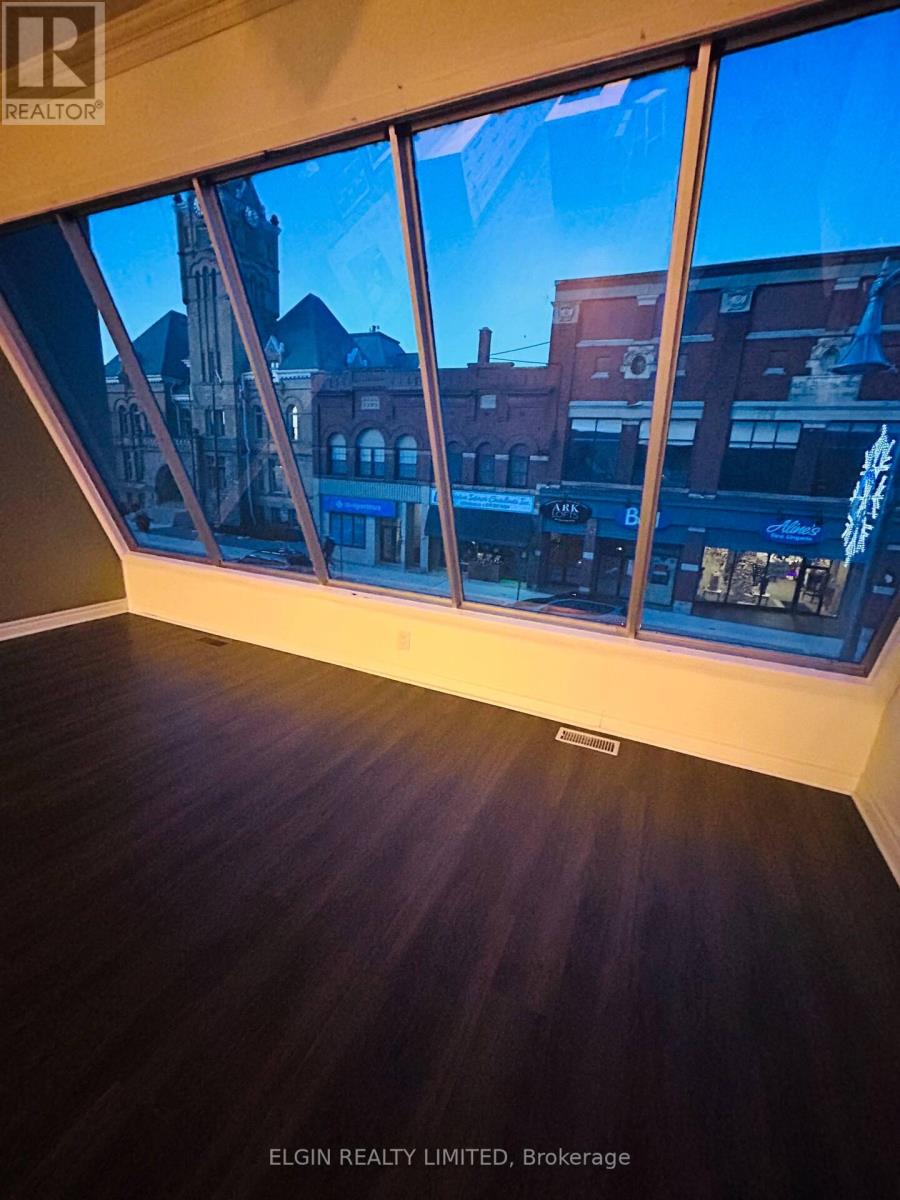562 Talbot Street Sw St. Thomas, Ontario N5P 1C8
$2,200 Monthly
Check out this recently remodeled 1,100 sq ft furnished apartment available for rent in the heart of St. Thomas. It is situated close to scenic trails and shopping areas, making it an ideal location. This spacious 2bedroom unit has a multitude of attractive features that you will surely love. The apartment includes two bathrooms, with one of them featuring a jacuzzi tub. The sizable kitchen is a standout feature, equipped with a substantial marble island and deep double sinks. There is ample cupboard space and a pantry to add to the appeal. All appliances are newer, including a dishwasher, fridge, microwave, oven, and stovetop. In-suite washer and dryer ensure convenience and comfort for your daily needs. The living room is truly inviting, with floor-to-ceiling windows that allow abundant natural light to enter. You'll find plenty of closet space throughout the apartment, making it easy to stay organized. On top of all these amenities, you'll enjoy the perk of FREE parking, and snow plowing is provided as available, ensuring you're well taken care of during the winter months. Don't miss out on the opportunity to call this modern, well-appointed apartment your home! (id:25517)
Property Details
| MLS® Number | X12093545 |
| Property Type | Single Family |
| Community Name | St. Thomas |
| Features | Flat Site, Dry, Level, In Suite Laundry |
| Parking Space Total | 3 |
| View Type | City View |
Building
| Bathroom Total | 2 |
| Bedrooms Above Ground | 2 |
| Bedrooms Total | 2 |
| Appliances | Oven - Built-in, Dishwasher, Dryer, Furniture, Microwave, Stove, Washer, Window Coverings, Refrigerator |
| Cooling Type | Central Air Conditioning |
| Exterior Finish | Aluminum Siding |
| Foundation Type | Concrete |
| Half Bath Total | 1 |
| Heating Fuel | Natural Gas |
| Heating Type | Forced Air |
| Size Interior | 1100 - 1500 Sqft |
| Type | Other |
| Utility Water | Municipal Water |
Parking
| No Garage |
Land
| Acreage | No |
| Sewer | Sanitary Sewer |
| Size Depth | 172 Ft ,10 In |
| Size Frontage | 19 Ft |
| Size Irregular | 19 X 172.9 Ft |
| Size Total Text | 19 X 172.9 Ft |
Rooms
| Level | Type | Length | Width | Dimensions |
|---|---|---|---|---|
| Main Level | Bedroom | 3.35 m | 3.25 m | 3.35 m x 3.25 m |
| Main Level | Bedroom | 3.2 m | 2.72 m | 3.2 m x 2.72 m |
| Main Level | Kitchen | 3.81 m | 4.14 m | 3.81 m x 4.14 m |
| Main Level | Living Room | 6.35 m | 3 m | 6.35 m x 3 m |
Utilities
| Cable | Installed |
| Sewer | Installed |
https://www.realtor.ca/real-estate/28192157/562-talbot-street-sw-st-thomas-st-thomas
Interested?
Contact us for more information
Contact Daryl, Your Elgin County Professional
Don't wait! Schedule a free consultation today and let Daryl guide you at every step. Start your journey to your happy place now!

Contact Me
Important Links
About Me
I’m Daryl Armstrong, a full time Real Estate professional working in St.Thomas-Elgin and Middlesex areas.
© 2024 Daryl Armstrong. All Rights Reserved. | Made with ❤️ by Jet Branding























