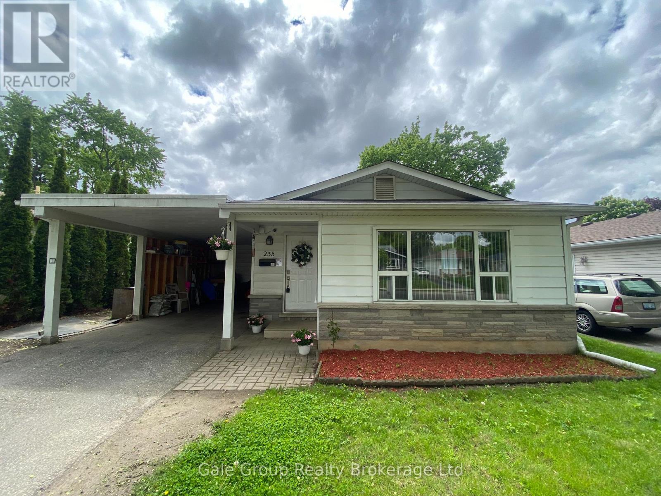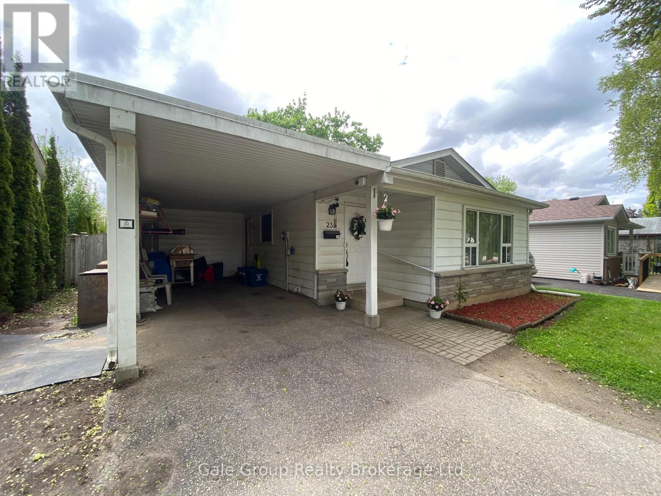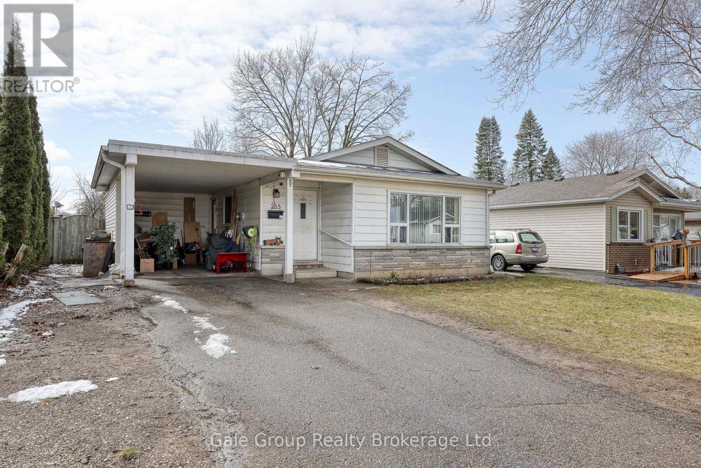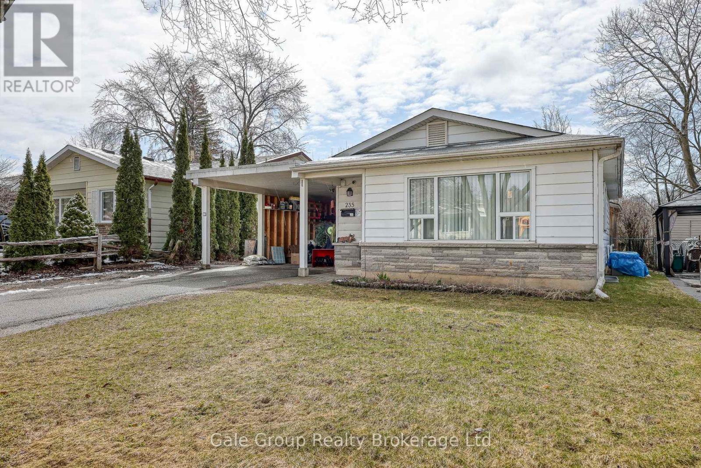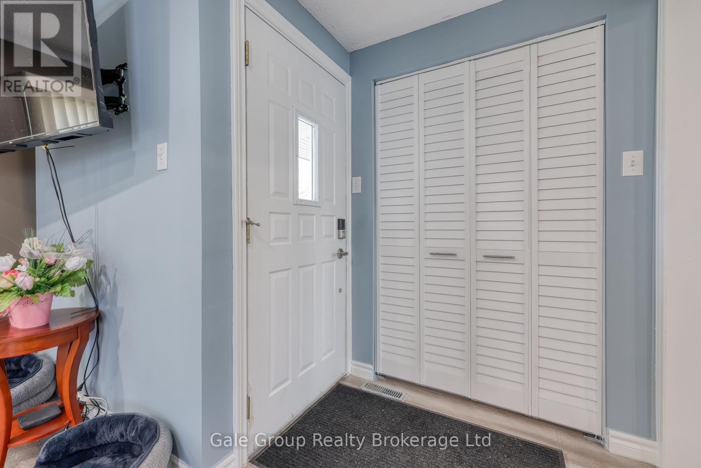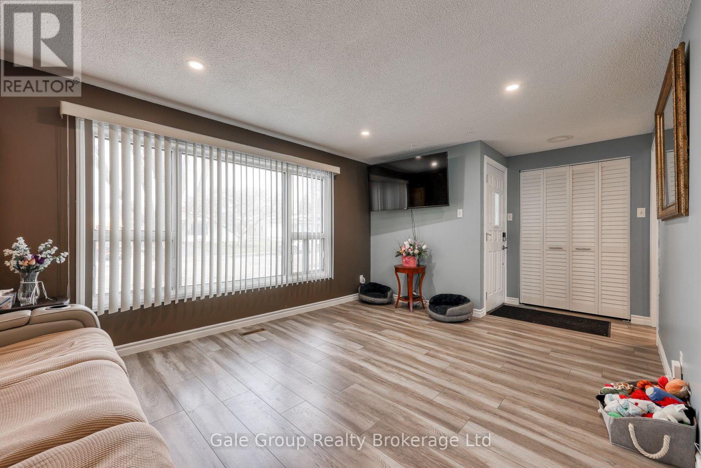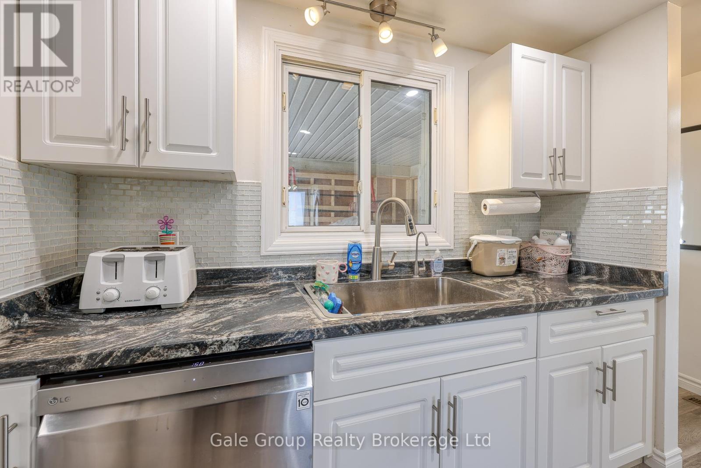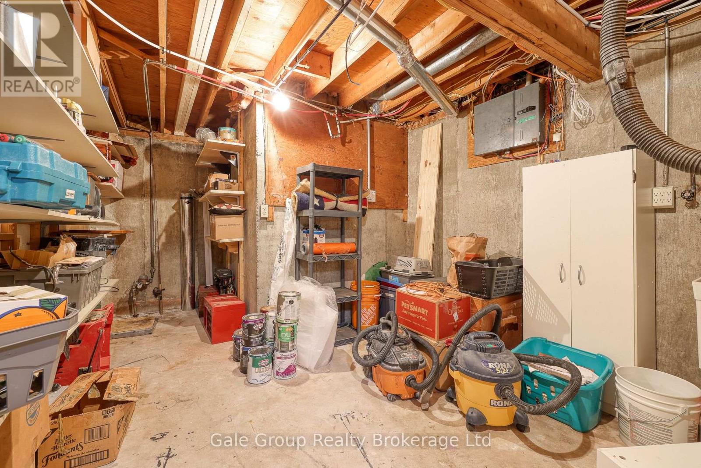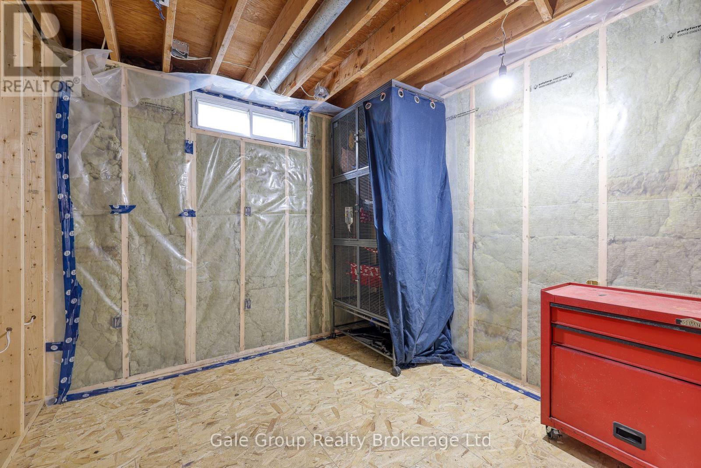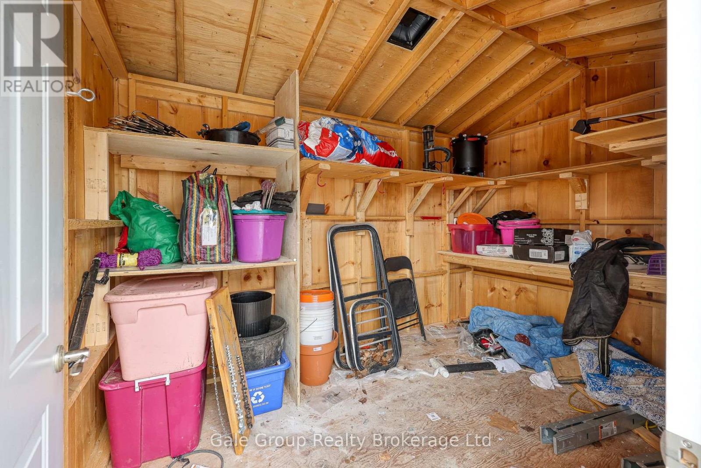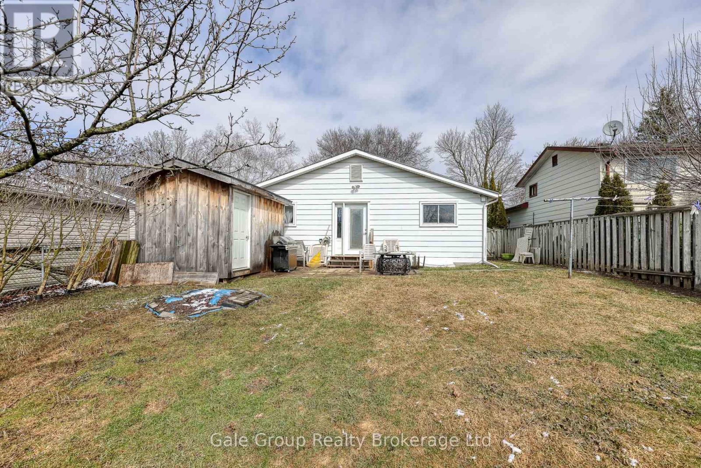235 Huntingdon Crescent Waterloo, Ontario N2L 4P8
$799,900
Welcome to your dream family home nestled on a quiet cul-de-sac, just moments away from all essential amenities. This charming residence boasts numerous upgrade designed for modern living, including new pot lights, freshly painted walls throughout, new flooring, a new main floor shower, new insulation in the attic and new kitchen appliances. Featuring 3 bedrooms on the main floor- the third bedroom has direct access to the backyard. Enjoy the added privacy of pocket doors between the kitchen and gatherings and entertaining friends. The partially finished basement includes a convenient 3-piece bathroom, a recreational room and 2 bonus rooms, offering the potential for additional living space, home offices, toy rooms or storage. Step into your private backyard, perfect for relaxing, entertaining or watching kids play. The laundry is currently on the main floor but there is laundry hookup in the basement if relocation is preferred. This home effortlessly blends comfort, style, and practicality, making it an ideal choice for families looking to settle in a peaceful yet accessible neighborhood. Don't miss the chance to make this home yours! (id:25517)
Property Details
| MLS® Number | X12081009 |
| Property Type | Single Family |
| Amenities Near By | Hospital, Park, Place Of Worship, Public Transit |
| Features | Cul-de-sac, Conservation/green Belt |
| Parking Space Total | 3 |
| Structure | Porch, Shed |
Building
| Bathroom Total | 2 |
| Bedrooms Above Ground | 3 |
| Bedrooms Total | 3 |
| Appliances | Dishwasher, Dryer, Freezer, Stove, Washer, Water Softener, Refrigerator |
| Architectural Style | Bungalow |
| Basement Type | Partial |
| Construction Style Attachment | Detached |
| Cooling Type | Central Air Conditioning |
| Exterior Finish | Stone, Vinyl Siding |
| Foundation Type | Concrete |
| Heating Fuel | Natural Gas |
| Heating Type | Forced Air |
| Stories Total | 1 |
| Size Interior | 700 - 1100 Sqft |
| Type | House |
| Utility Water | Municipal Water |
Parking
| Carport | |
| Garage |
Land
| Acreage | No |
| Land Amenities | Hospital, Park, Place Of Worship, Public Transit |
| Sewer | Sanitary Sewer |
| Size Depth | 115 Ft |
| Size Frontage | 45 Ft |
| Size Irregular | 45 X 115 Ft |
| Size Total Text | 45 X 115 Ft |
https://www.realtor.ca/real-estate/28163518/235-huntingdon-crescent-waterloo
Interested?
Contact us for more information

Carly Brintnell
Salesperson
425 Dundas Street
Woodstock, Ontario N4S 1B8
Contact Daryl, Your Elgin County Professional
Don't wait! Schedule a free consultation today and let Daryl guide you at every step. Start your journey to your happy place now!

Contact Me
Important Links
About Me
I’m Daryl Armstrong, a full time Real Estate professional working in St.Thomas-Elgin and Middlesex areas.
© 2024 Daryl Armstrong. All Rights Reserved. | Made with ❤️ by Jet Branding
