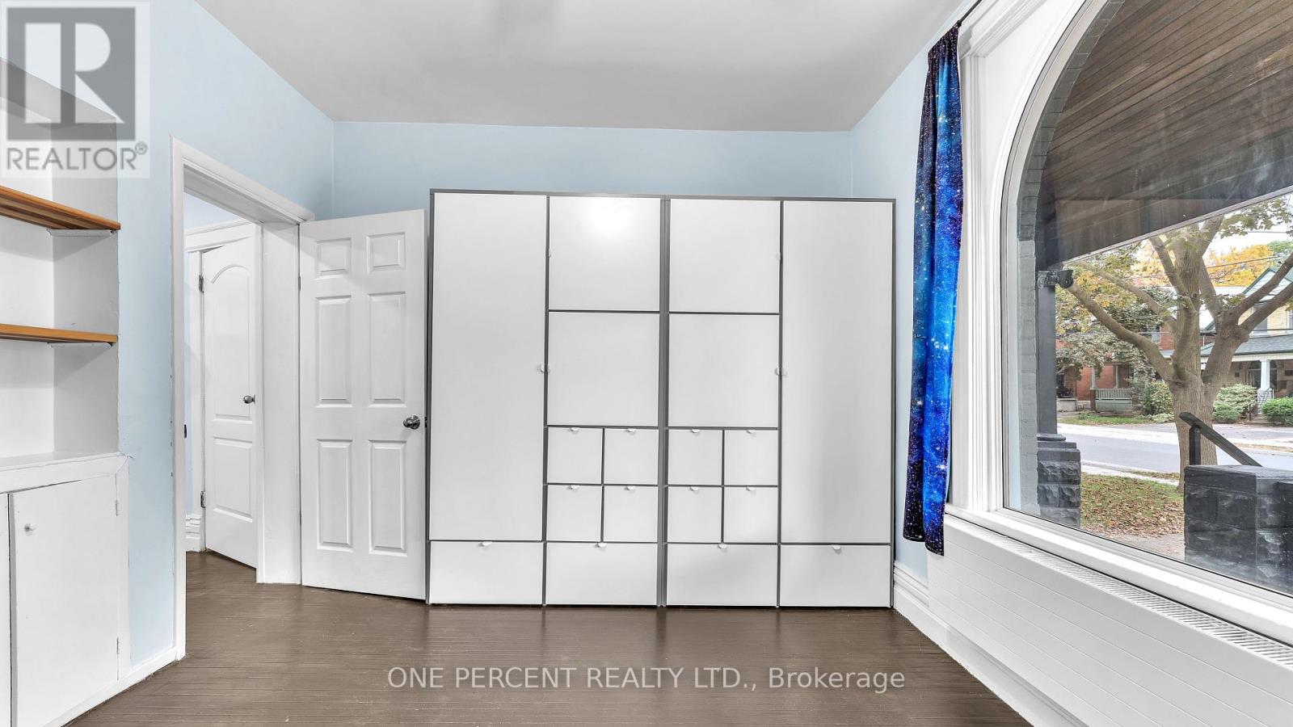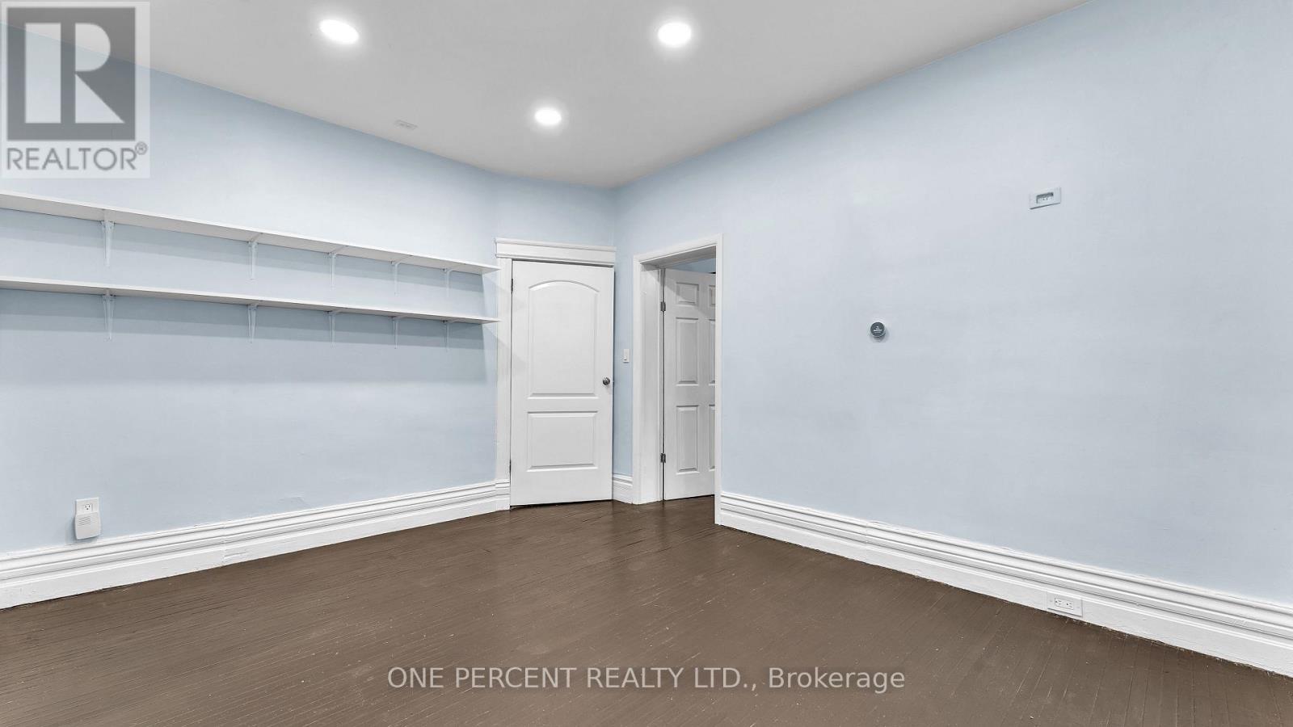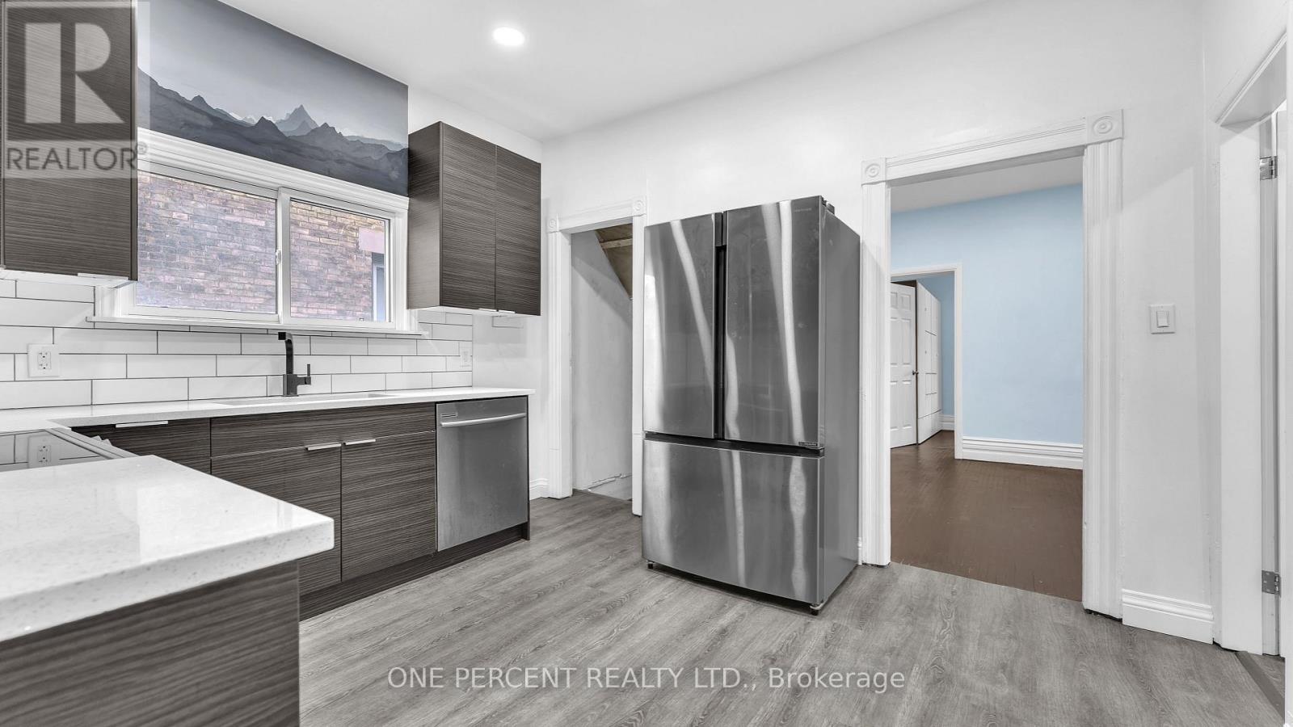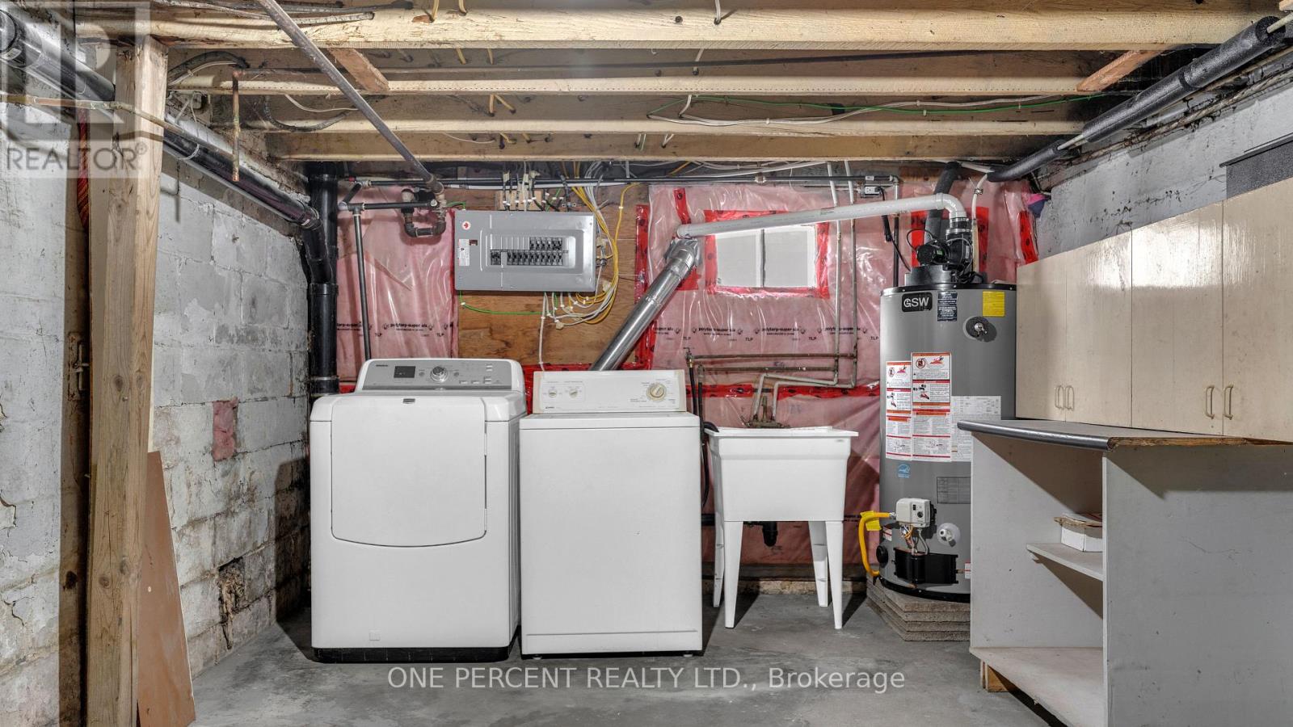774 Lorne Avenue London, Ontario N5W 3K8
$475,000
This beautifully renovated 1-1/2 story with 1-car garage, located in the vibrant Old East Village neighborhood, seamlessly combines classic charm with modern upgrades, making it an ideal investment as an up-down duplex, or multi-generational 3 br, 2 bathrooms living space. The detached brick house features separate entrances for each unit, ensuring privacy and convenience. Its freshly painted brick exterior and revitalized garage create an inviting curb appeal, enhanced by improved landscaping and a deep lot that provides ample outdoor space for gardening or recreation. An old lamppost adds a nostalgic touch to the backyard, evoking the neighborhoods historic character. Since 2017, the roof has been replaced, and in 2020, both kitchens and the main bathroom were stylishly redone, complete with new appliances, pot lights, and updated plumbing and electrical systems. Notably, the bedroom on the main level boasts a triple-pane window, providing exceptional insulation and noise reduction for added comfort. In 2021, heating improvements included the installation of panel radiators, most windows were replaced, and smart home features, such as a thermostat and bathroom fan, were added for enhanced convenience. By 2022, outdoor spaces were transformed with a new deck and front steps, alongside essential plumbing upgrades for reliability. Recent improvements in 2023 included a new gas hot water tank (owned) and a built-in closet for the main floor bedroom, while 2024 brought updates to both breaker panels, a complete repainting of the interior and exterior, landscaping enhancements, and a new front porch light. This house not only offers stylish, comfortable living with separate spaces and utility meters but also reflects the dynamic character of its sought-after neighborhood. Conveniently located just minutes from downtown, offering easy access to amenities, shopping, dining, and entertainment. (id:25517)
Property Details
| MLS® Number | X9415919 |
| Property Type | Single Family |
| Community Name | East G |
| Parking Space Total | 3 |
| Structure | Porch |
Building
| Bathroom Total | 2 |
| Bedrooms Above Ground | 3 |
| Bedrooms Total | 3 |
| Amenities | Separate Electricity Meters |
| Appliances | Water Heater, Dishwasher, Dryer, Microwave, Range, Refrigerator, Two Stoves, Washer |
| Basement Development | Unfinished |
| Basement Type | Full (unfinished) |
| Construction Style Attachment | Detached |
| Cooling Type | Window Air Conditioner |
| Exterior Finish | Brick |
| Foundation Type | Brick |
| Heating Fuel | Natural Gas |
| Heating Type | Radiant Heat |
| Stories Total | 2 |
| Type | House |
| Utility Water | Municipal Water |
Parking
| Detached Garage |
Land
| Acreage | No |
| Landscape Features | Landscaped |
| Sewer | Sanitary Sewer |
| Size Depth | 133 Ft ,8 In |
| Size Frontage | 27 Ft ,1 In |
| Size Irregular | 27.09 X 133.72 Ft |
| Size Total Text | 27.09 X 133.72 Ft|under 1/2 Acre |
| Zoning Description | R3-2 |
Rooms
| Level | Type | Length | Width | Dimensions |
|---|---|---|---|---|
| Second Level | Bedroom 2 | 4.15 m | 3.5 m | 4.15 m x 3.5 m |
| Second Level | Bedroom 3 | 2.98 m | 3.4 m | 2.98 m x 3.4 m |
| Second Level | Kitchen | 2.98 m | 3.51 m | 2.98 m x 3.51 m |
| Main Level | Foyer | 1.29 m | 4.25 m | 1.29 m x 4.25 m |
| Main Level | Living Room | 4.1 m | 3.52 m | 4.1 m x 3.52 m |
| Main Level | Bedroom | 3.81 m | 3.05 m | 3.81 m x 3.05 m |
| Main Level | Kitchen | 3.85 m | 3.27 m | 3.85 m x 3.27 m |
| Main Level | Dining Room | 3.63 m | 2.18 m | 3.63 m x 2.18 m |
https://www.realtor.ca/real-estate/27554189/774-lorne-avenue-london-east-g
Interested?
Contact us for more information
Contact Daryl, Your Elgin County Professional
Don't wait! Schedule a free consultation today and let Daryl guide you at every step. Start your journey to your happy place now!

Contact Me
Important Links
About Me
I’m Daryl Armstrong, a full time Real Estate professional working in St.Thomas-Elgin and Middlesex areas.
© 2024 Daryl Armstrong. All Rights Reserved. | Made with ❤️ by Jet Branding
























