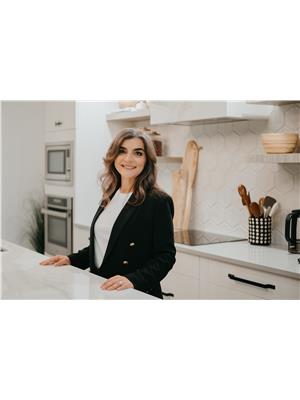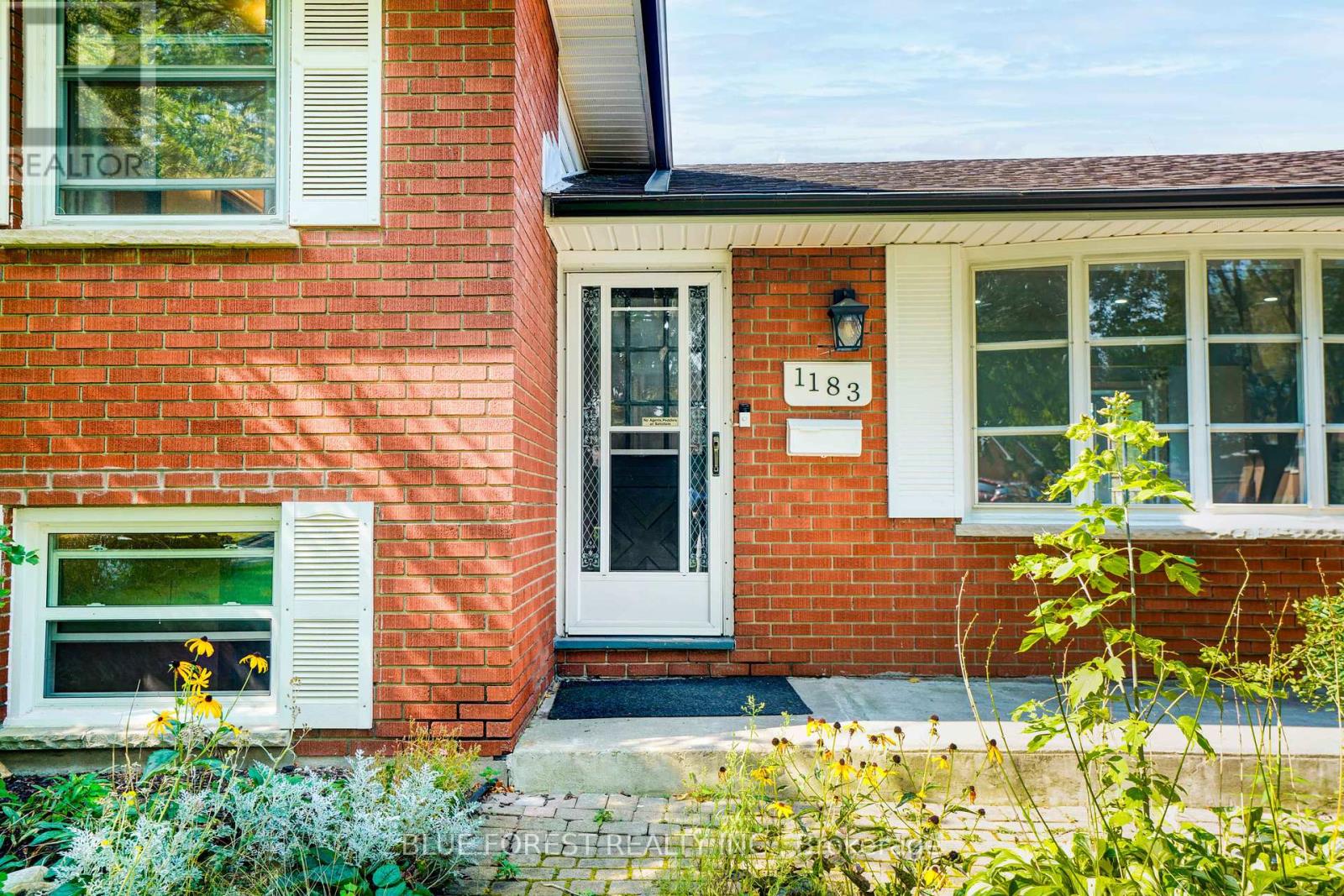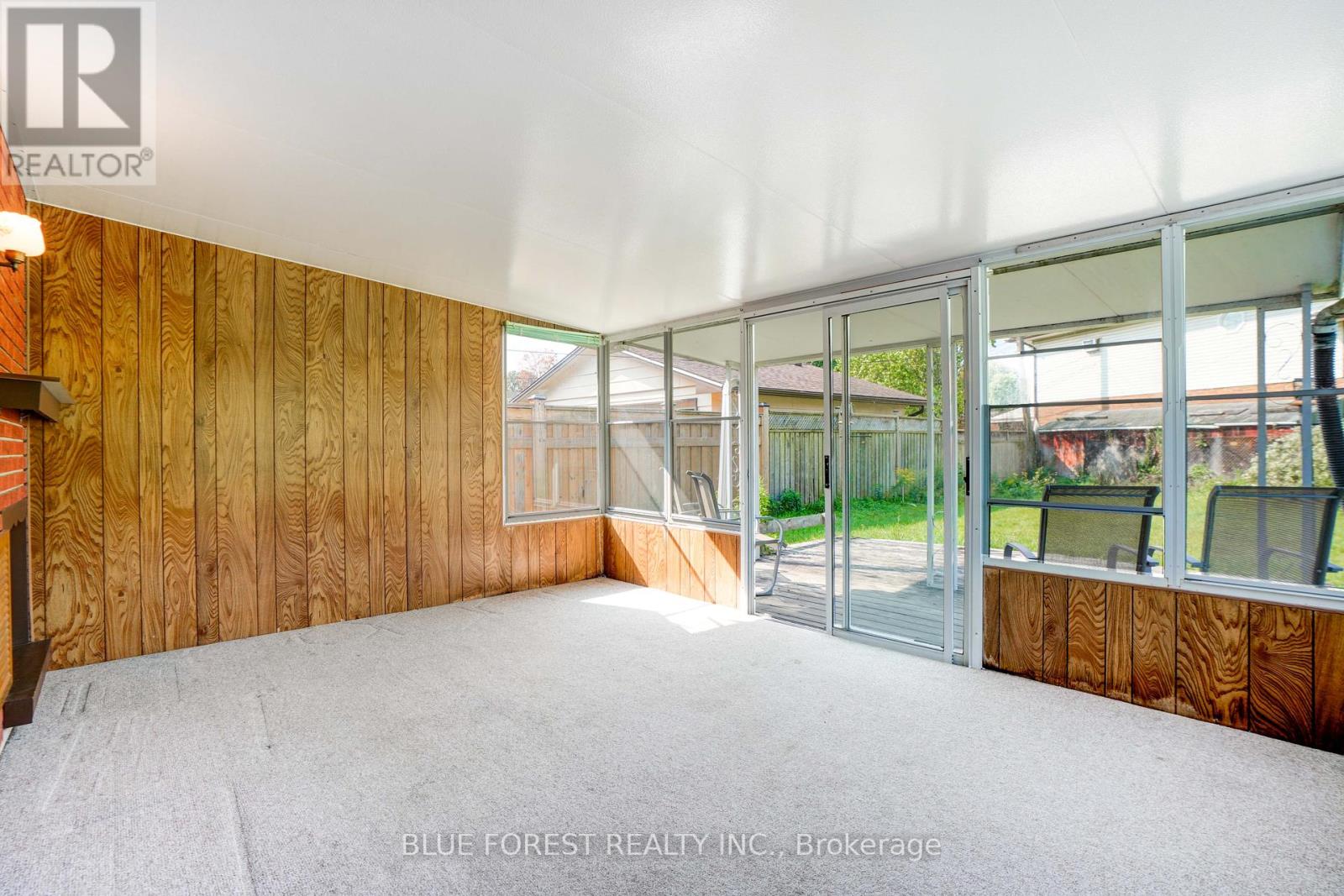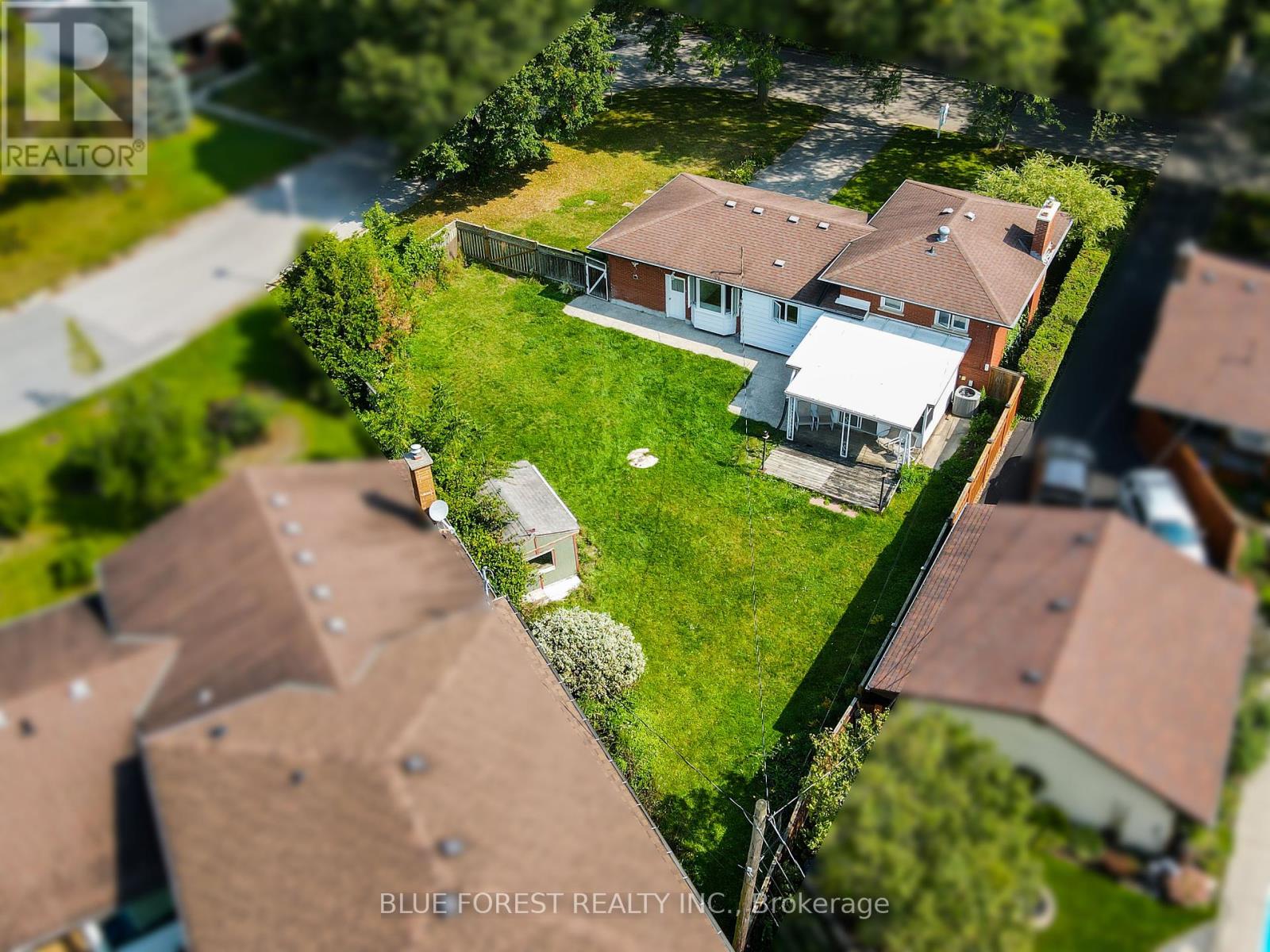1183 Kaladar Drive London, Ontario N5V 2R6
$585,000
Welcome to this charming 3-level side split home, perfectly situated on a spacious corner lot in a sought-after neighbourhood! This meticulously maintained home features 3 bedrooms, 2 full bathrooms, and offers an inviting layout perfect for family living. Step inside to discover a bright main floor with a modern white kitchen complete with quartz countertops and newer stainless steel appliances. Just off the kitchen, the formal dining room, enhanced by a lovely bay window, overlooks the generous backyard ideal for hosting dinners or enjoying peaceful mornings. Adjacent to the dining area is the spacious living room, featuring gleaming hardwood floors that flow throughout the main and upper levels.The upper level opens to three bedrooms, all with ample closet space, and a beautifully renovated 4-piece bath. Unwind in the fully enclosed sunroom, perfect for enjoying year-round views of the landscaped gardens.The lower level adds a bonus family room filled with natural light from the egress window, plus a second full bathroom for added convenience. Outside, enjoy the privacy of mature, tree-lined streets and beautifully landscaped front and back yards. With ample parking and a new garage door, this home offers both comfort and curb appeal. (id:25517)
Property Details
| MLS® Number | X9416319 |
| Property Type | Single Family |
| Community Name | East D |
| Features | Flat Site |
| Parking Space Total | 5 |
Building
| Bathroom Total | 2 |
| Bedrooms Above Ground | 3 |
| Bedrooms Total | 3 |
| Amenities | Fireplace(s) |
| Appliances | Garage Door Opener Remote(s), Dishwasher, Dryer, Refrigerator, Stove, Washer |
| Basement Type | Full |
| Construction Style Attachment | Detached |
| Construction Style Split Level | Sidesplit |
| Cooling Type | Central Air Conditioning |
| Exterior Finish | Brick, Aluminum Siding |
| Fireplace Present | Yes |
| Foundation Type | Poured Concrete |
| Heating Fuel | Natural Gas |
| Heating Type | Forced Air |
| Type | House |
| Utility Water | Municipal Water |
Parking
| Attached Garage |
Land
| Acreage | No |
| Sewer | Sanitary Sewer |
| Size Depth | 141 Ft |
| Size Frontage | 78 Ft ,3 In |
| Size Irregular | 78.32 X 141 Ft ; 68.06x98.74x141.67x54.92 |
| Size Total Text | 78.32 X 141 Ft ; 68.06x98.74x141.67x54.92 |
Rooms
| Level | Type | Length | Width | Dimensions |
|---|---|---|---|---|
| Second Level | Bedroom | 2.77 m | 4.28 m | 2.77 m x 4.28 m |
| Second Level | Bedroom 2 | 2.58 m | 3 m | 2.58 m x 3 m |
| Second Level | Bedroom 3 | 2.76 m | 2.91 m | 2.76 m x 2.91 m |
| Lower Level | Family Room | 5.43 m | 3.56 m | 5.43 m x 3.56 m |
| Lower Level | Laundry Room | 2.88 m | 4.47 m | 2.88 m x 4.47 m |
| Main Level | Living Room | 6.51 m | 3.55 m | 6.51 m x 3.55 m |
| Main Level | Kitchen | 3.7 m | 3.39 m | 3.7 m x 3.39 m |
| Main Level | Dining Room | 2.7 m | 2.8 m | 2.7 m x 2.8 m |
| Main Level | Sunroom | Measurements not available |
https://www.realtor.ca/real-estate/27554904/1183-kaladar-drive-london-east-d
Interested?
Contact us for more information

Neda Beaulac
Broker
(519) 902-9838
https://www.youtube.com/embed/fCqoLzsmj5I
https://www.nedabeaulac.com/
https://www.facebook.com/nedabeaulac
https://www.instagram.com/londononrealtor
https://ca.linkedin.com/in/nedabeaulac

931 Oxford Street East
London, Ontario N5Y 3K1
Contact Daryl, Your Elgin County Professional
Don't wait! Schedule a free consultation today and let Daryl guide you at every step. Start your journey to your happy place now!

Contact Me
Important Links
About Me
I’m Daryl Armstrong, a full time Real Estate professional working in St.Thomas-Elgin and Middlesex areas.
© 2024 Daryl Armstrong. All Rights Reserved. | Made with ❤️ by Jet Branding




































