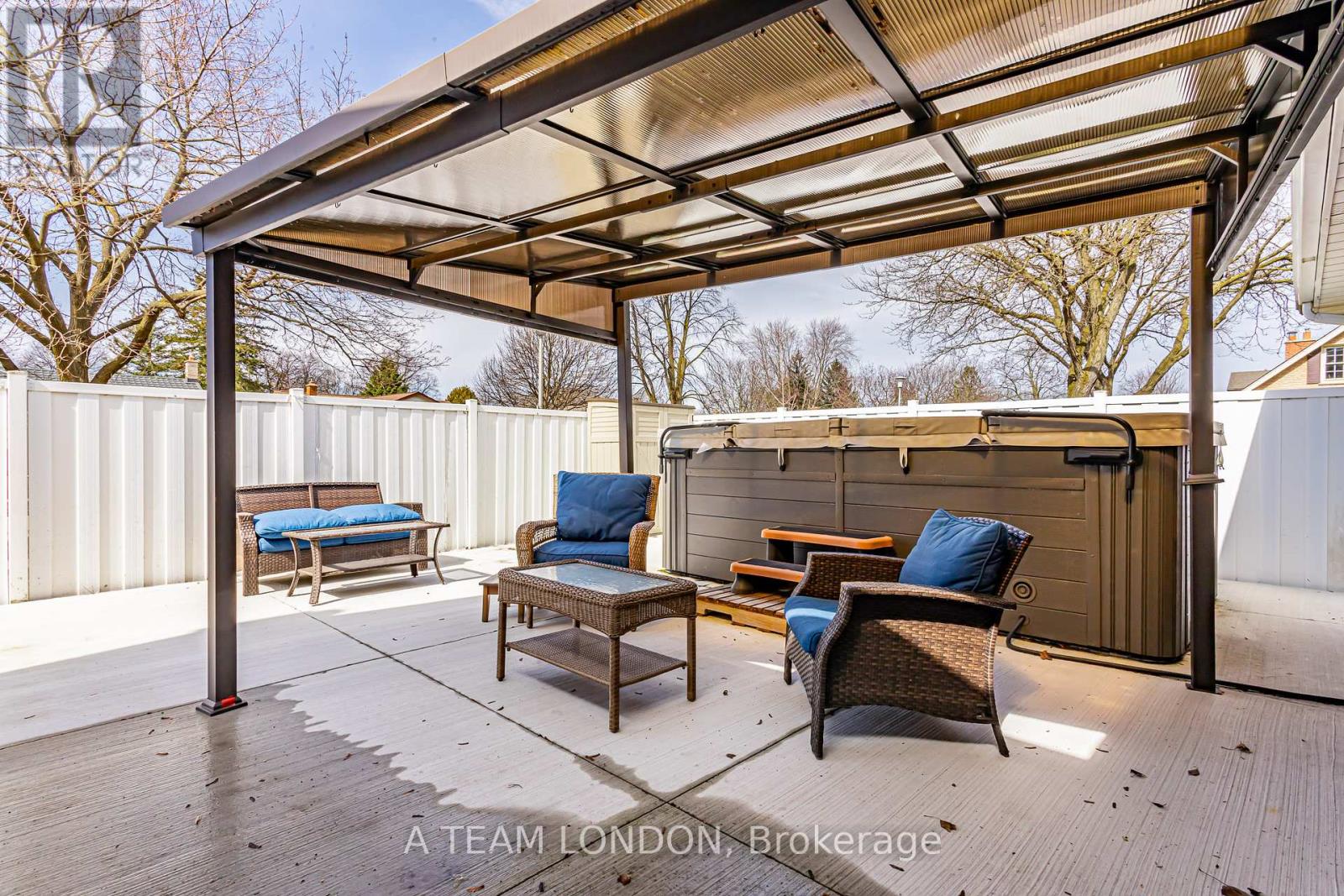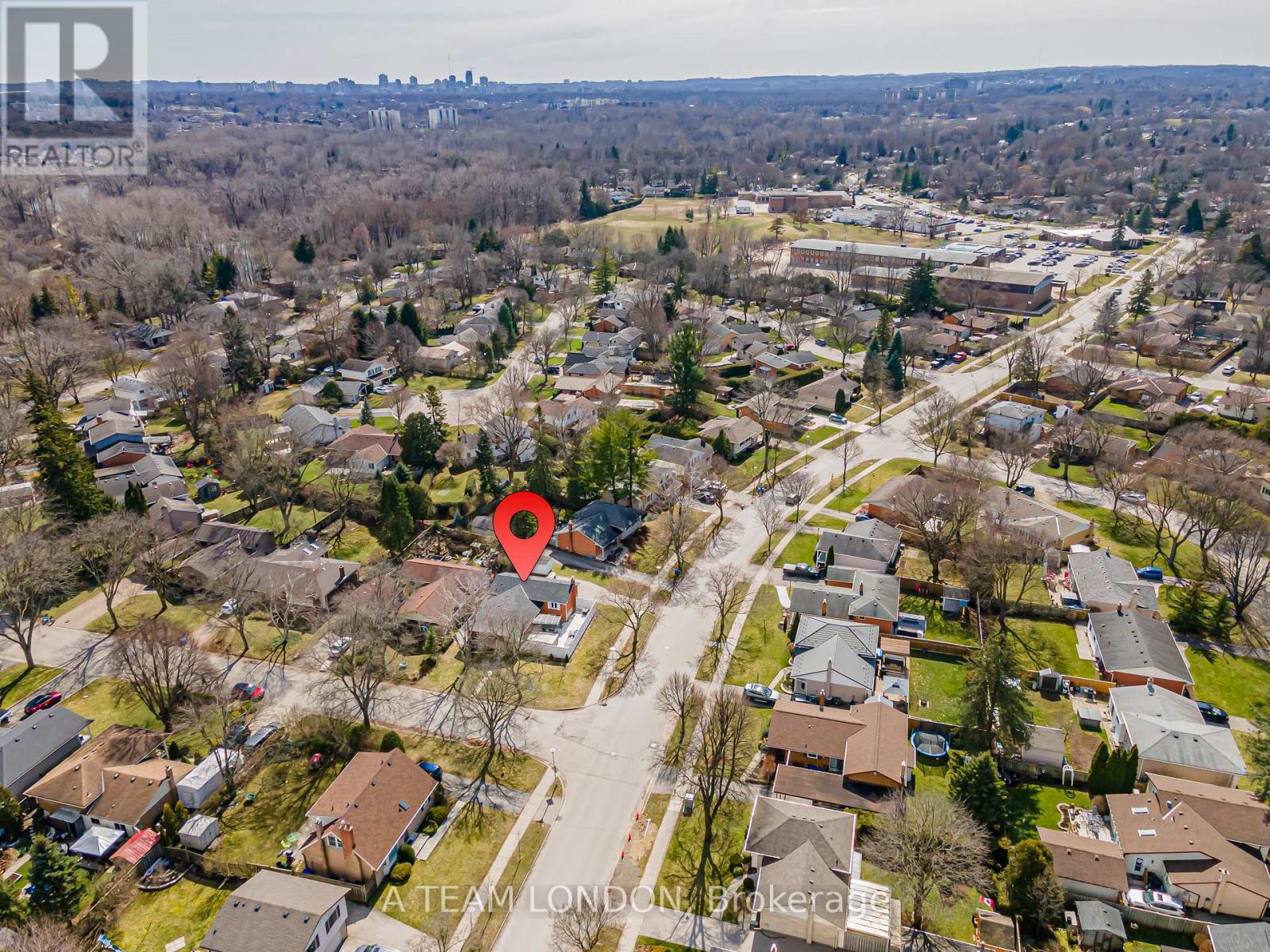172 Wakefield Crescent W London, Ontario N5X 1Z8
$599,000
Nestled in the heart of the family-friendly North East neighbourhood of Northridge, this stunning 3 bedroom, 2 bathroom backsplit offers the perfect blend of comfort, style, and convenience, making it an ideal home for families or those seeking multi-generational living spaces. Step inside to discover an open concept main level that bathes in natural light, featuring a cozy living room with a charming wood fireplace, a dining area perfect for family meals, and a beautifully appointed kitchen with sleek quartz countertops - truly the heart of this home. The first lower level unveils an additional living space, warmed by a gas fireplace, that provides flexibility for use as a spacious family room or a large bedroom with a walk-in closet. This level also hosts a stunning, newly renovated 5-piece bathroom, complete with a luxurious soaker tub, walk-in shower, and quartz countertops, offering a private retreat to unwind. Further exploration reveals more versatile living space suitable for a playroom or a home office, ensuring every member of the family has their own zone. The upper level houses three well-sized bedrooms and a 4-piece bathroom, accommodating family living with ease. Outside, a fully fenced, low-maintenance side yard with concrete paving awaits, perfect for outdoor gatherings and safe play. Located in a neighbourhood that is as warm and welcoming as the home itself, residents will enjoy close proximity to excellent schools, parks, playgrounds, places of worship, and a community pool. The nearby Kilally Meadows Environmentally Significant Area presents an escape to nature with its trails, diverse wildlife, and access to the Thames River. ** This is a linked property.** (id:25517)
Property Details
| MLS® Number | X9397589 |
| Property Type | Single Family |
| Community Name | North H |
| Equipment Type | Water Heater |
| Parking Space Total | 3 |
| Rental Equipment Type | Water Heater |
Building
| Bathroom Total | 2 |
| Bedrooms Above Ground | 3 |
| Bedrooms Total | 3 |
| Appliances | Water Heater, Dishwasher, Dryer, Range, Refrigerator, Stove, Washer, Window Coverings |
| Basement Development | Finished |
| Basement Type | N/a (finished) |
| Construction Style Attachment | Detached |
| Construction Style Split Level | Backsplit |
| Cooling Type | Central Air Conditioning |
| Exterior Finish | Brick Facing, Vinyl Siding |
| Fireplace Present | Yes |
| Fireplace Total | 2 |
| Foundation Type | Concrete |
| Heating Fuel | Natural Gas |
| Heating Type | Forced Air |
| Type | House |
| Utility Water | Municipal Water |
Land
| Acreage | No |
| Sewer | Sanitary Sewer |
| Size Frontage | 65 Ft ,1 In |
| Size Irregular | 65.16 Ft |
| Size Total Text | 65.16 Ft |
| Zoning Description | R1-7 |
https://www.realtor.ca/real-estate/27544321/172-wakefield-crescent-w-london-north-h
Interested?
Contact us for more information

Chris Costello
Salesperson
www.ateamlondon.ca/
https://www.facebook.com/ateamlondon519

Contact Daryl, Your Elgin County Professional
Don't wait! Schedule a free consultation today and let Daryl guide you at every step. Start your journey to your happy place now!

Contact Me
Important Links
About Me
I’m Daryl Armstrong, a full time Real Estate professional working in St.Thomas-Elgin and Middlesex areas.
© 2024 Daryl Armstrong. All Rights Reserved. | Made with ❤️ by Jet Branding





































