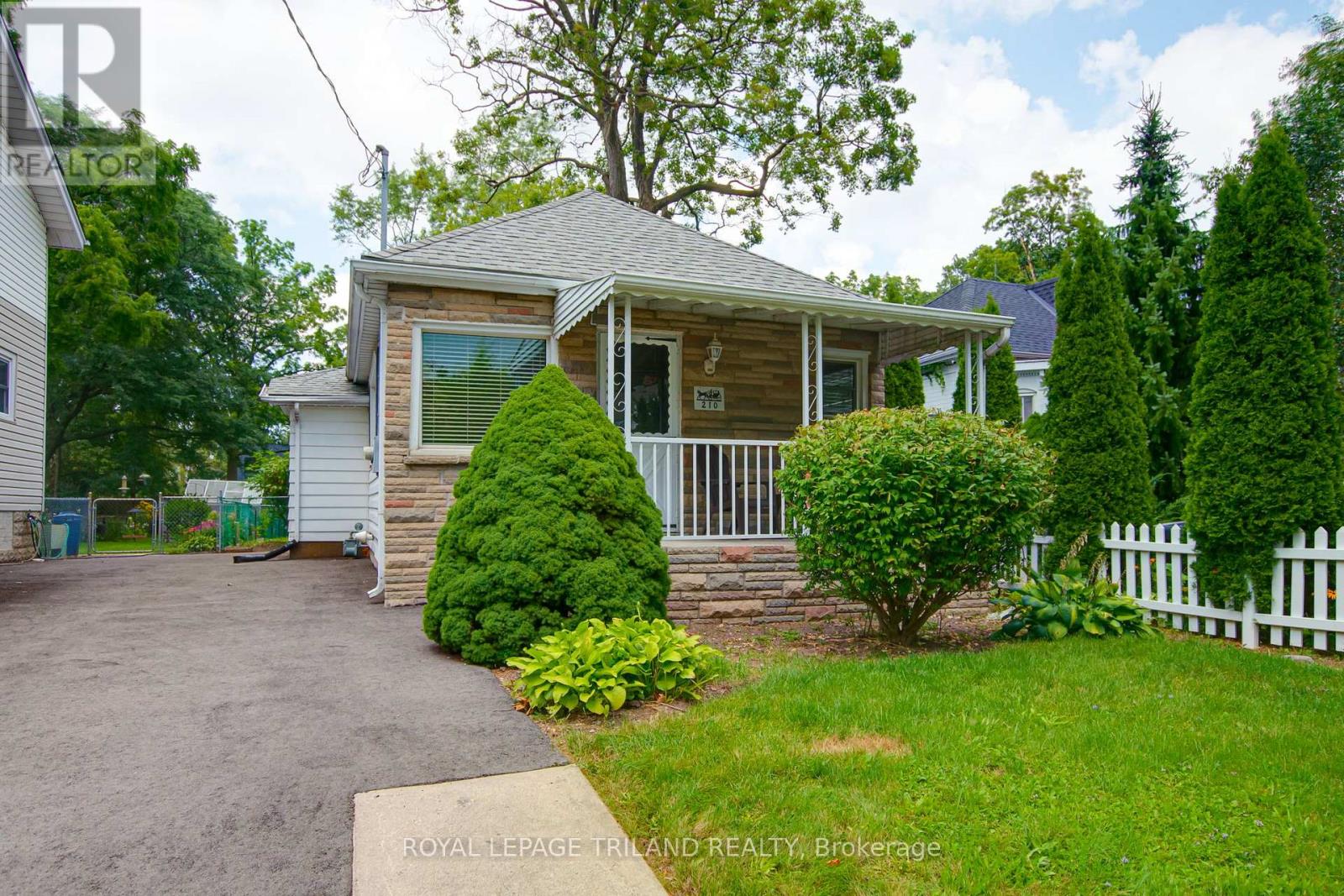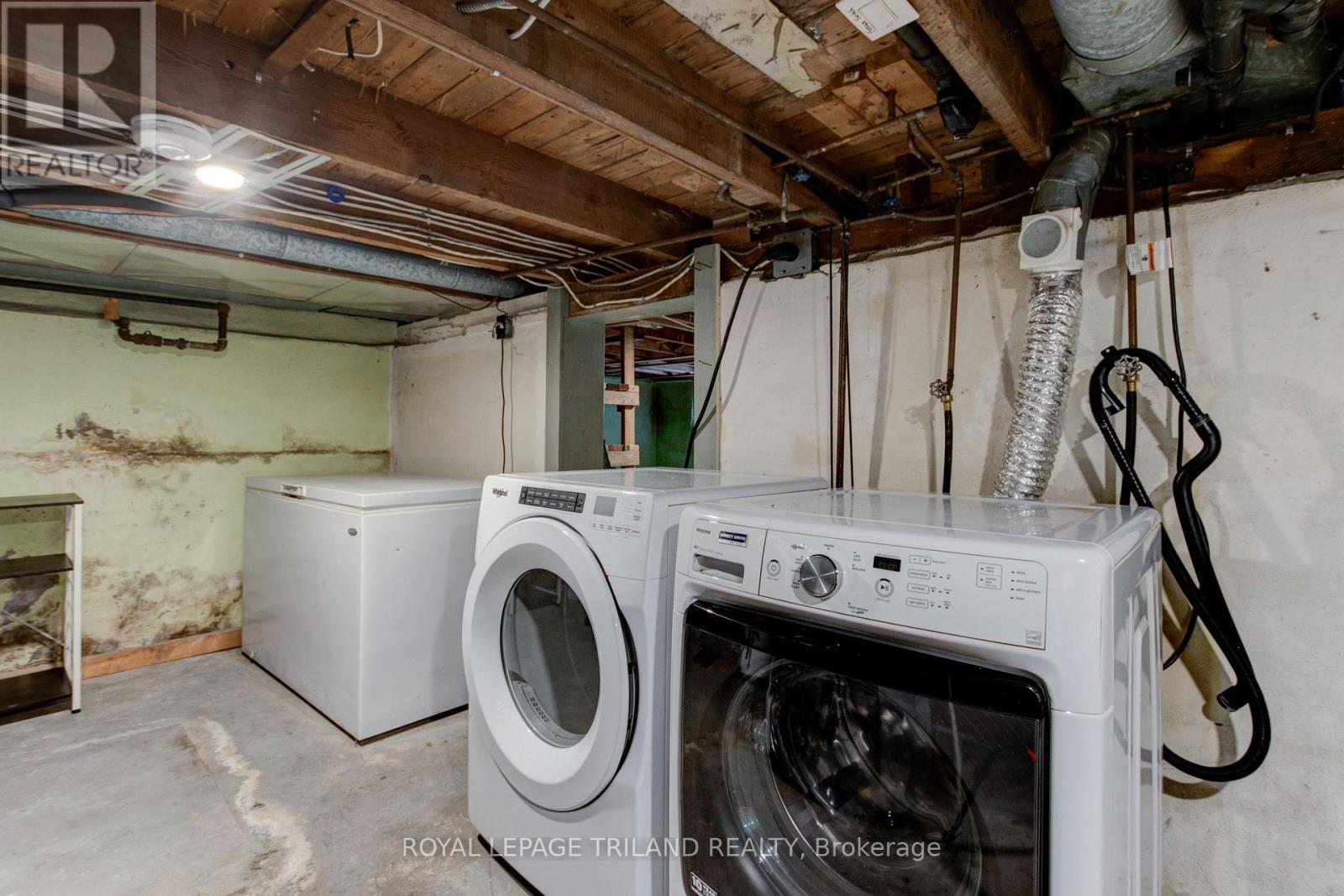210 Emery Street E London, Ontario N6C 2E2
$2,300 Monthly
FOR LEASE: Welcome to 210 Emery St. East - perfectly located on a picturesque Old South Street, mere steps from the heart of Wortley Village! This charming 2 bed, 1 full bath Bungalow with 2 parking spaces has been tastefully updated & offers ample living space! The bright & airy open concept main floor features a welcoming foyer that flows to a formal living room & dining room, finished in laminate flooring & flooded with natural light from the oversized and updated windows. The kitchen offers plenty of storage and prep space and features a gas stove & dishwasher! The main floor is complete with 2 generously sized bedrooms, both finished in laminate flooring, plus a full 4 piece bath. The lower level is high and dry and includes a laundry area and plenty of storage! Out back you will love summer entertaining on the patio & the gardener will enjoy ample yard space with the 188' deep lot! Additional notable improvements to the home include: high efficiency furnace (2019) and central air. Available immediately. (id:25517)
Property Details
| MLS® Number | X9393493 |
| Property Type | Single Family |
| Community Name | South F |
| Amenities Near By | Schools, Public Transit, Place Of Worship, Hospital |
| Parking Space Total | 2 |
| Structure | Patio(s), Shed |
Building
| Bathroom Total | 1 |
| Bedrooms Above Ground | 2 |
| Bedrooms Total | 2 |
| Appliances | Dishwasher, Freezer, Range, Refrigerator, Stove, Washer |
| Architectural Style | Bungalow |
| Basement Development | Unfinished |
| Basement Type | N/a (unfinished) |
| Construction Style Attachment | Detached |
| Cooling Type | Central Air Conditioning |
| Exterior Finish | Aluminum Siding, Stone |
| Fire Protection | Smoke Detectors |
| Foundation Type | Poured Concrete |
| Heating Fuel | Natural Gas |
| Heating Type | Forced Air |
| Stories Total | 1 |
| Type | House |
| Utility Water | Municipal Water |
Land
| Acreage | No |
| Land Amenities | Schools, Public Transit, Place Of Worship, Hospital |
| Landscape Features | Landscaped |
| Sewer | Sanitary Sewer |
| Size Depth | 189 Ft |
| Size Frontage | 29 Ft ,11 In |
| Size Irregular | 29.99 X 189 Ft |
| Size Total Text | 29.99 X 189 Ft |
Rooms
| Level | Type | Length | Width | Dimensions |
|---|---|---|---|---|
| Main Level | Living Room | 5.21 m | 4.09 m | 5.21 m x 4.09 m |
| Main Level | Dining Room | 2.9 m | 2.97 m | 2.9 m x 2.97 m |
| Main Level | Kitchen | 3.58 m | 3 m | 3.58 m x 3 m |
| Main Level | Primary Bedroom | 3.51 m | 2.87 m | 3.51 m x 2.87 m |
| Main Level | Bedroom | 3.35 m | 2.74 m | 3.35 m x 2.74 m |
| Main Level | Bathroom | Measurements not available |
Utilities
| Cable | Available |
| Sewer | Installed |
https://www.realtor.ca/real-estate/27533633/210-emery-street-e-london-south-f
Interested?
Contact us for more information

Devin Nadeau
Broker
www.nadeaureid.com/

103-240 Waterloo Street
London, Ontario N6B 2N4

Lindsay Reid
Broker

103-240 Waterloo Street
London, Ontario N6B 2N4
Contact Daryl, Your Elgin County Professional
Don't wait! Schedule a free consultation today and let Daryl guide you at every step. Start your journey to your happy place now!

Contact Me
Important Links
About Me
I’m Daryl Armstrong, a full time Real Estate professional working in St.Thomas-Elgin and Middlesex areas.
© 2024 Daryl Armstrong. All Rights Reserved. | Made with ❤️ by Jet Branding




























