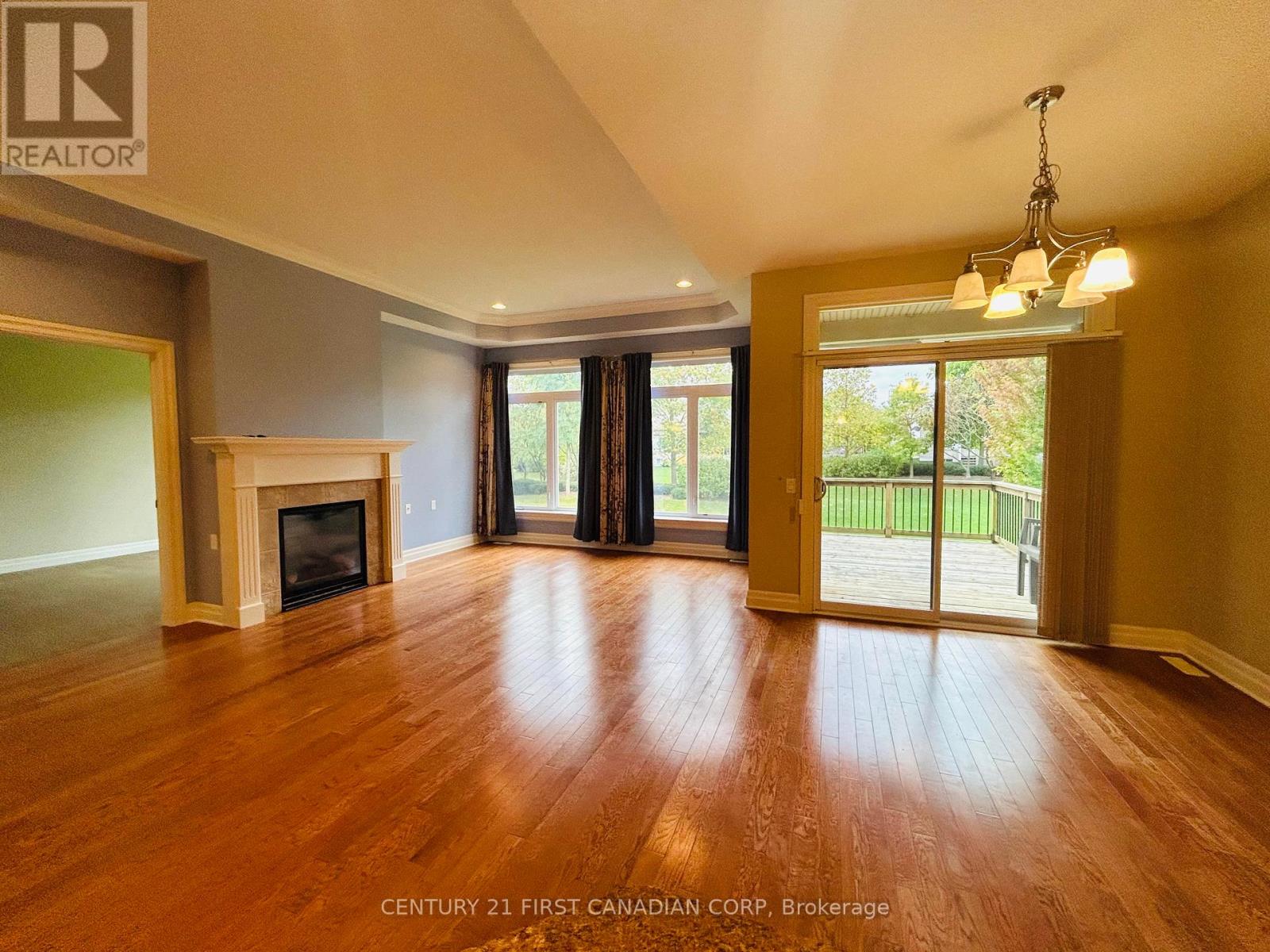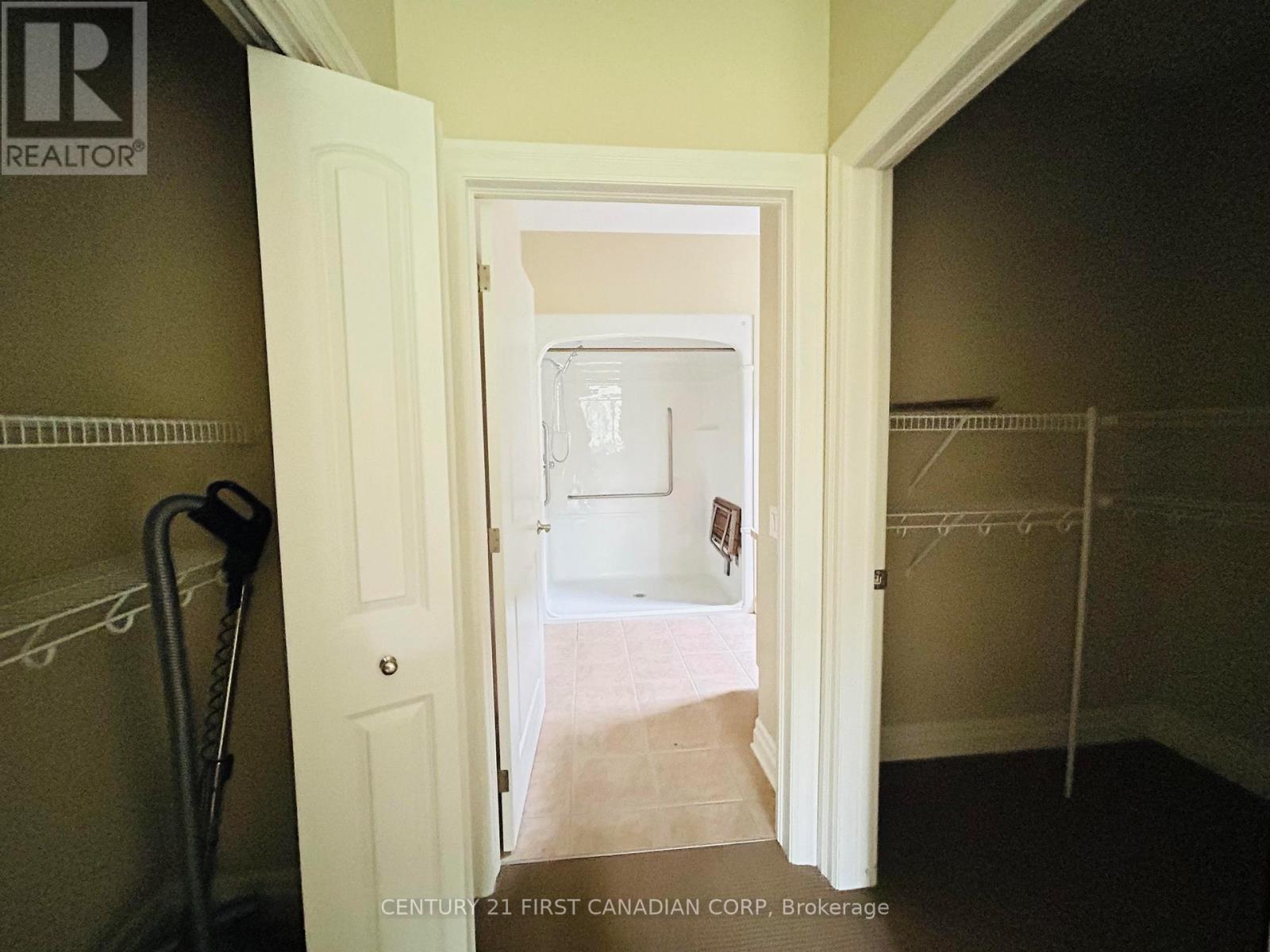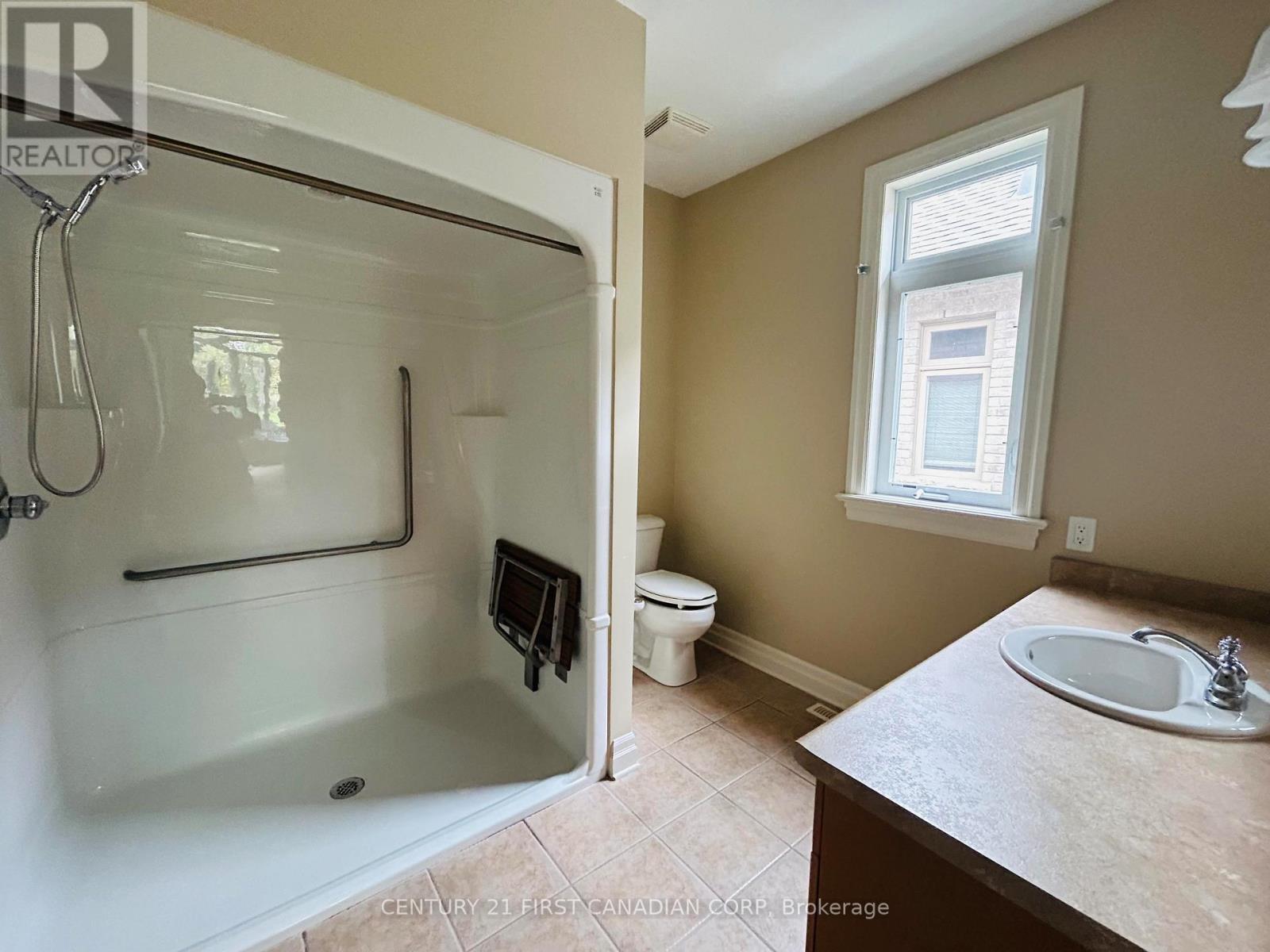194 - 3278 Colonel Talbot Road London, Ontario N6P 1H4
$2,800 Monthly
This Charming and Spacious bungalow in the Byron/Talbot Village area offers a perfect blend of comfort and convenience in a family-friendly neighborhood. This home is thoughtfully designed with HANDICAP accessibility features, including a ramp in the garage for seamless entry, a chair lift to the basement, and two walk-in showers for added convenience. The open-concept layout of the kitchen, dining, and living areas creates an inviting atmosphere, ideal for entertaining. The primary suite features a luxurious en-suite bathroom and a spacious walk-in closet, while the second bedroom serves as a flexible space for guests or a home office. You'll appreciate the practical laundry room with garage access, and the large unfinished basement provides a canvas for your personal touch. Close proximity to shopping, dining, parks, and trails, along with easy access to highways 401 and 402making it a perfect fit for empty nesters or those embarking on retirement. The Condo Corp. will take care of the snow plowing and landscaping, all you have to do is enjoy!!! (id:25517)
Property Details
| MLS® Number | X9392506 |
| Property Type | Single Family |
| Community Name | South V |
| Amenities Near By | Park, Public Transit |
| Features | Flat Site, Wheelchair Access |
| Parking Space Total | 4 |
| Structure | Deck |
Building
| Bathroom Total | 2 |
| Bedrooms Above Ground | 2 |
| Bedrooms Total | 2 |
| Amenities | Fireplace(s) |
| Appliances | Dishwasher, Dryer, Refrigerator, Stove, Washer |
| Architectural Style | Bungalow |
| Basement Development | Unfinished |
| Basement Type | N/a (unfinished) |
| Cooling Type | Central Air Conditioning |
| Exterior Finish | Brick |
| Fireplace Present | Yes |
| Fireplace Total | 1 |
| Foundation Type | Concrete |
| Heating Fuel | Natural Gas |
| Heating Type | Forced Air |
| Stories Total | 1 |
| Type | Other |
| Utility Water | Municipal Water |
Parking
| Attached Garage |
Land
| Acreage | No |
| Land Amenities | Park, Public Transit |
| Sewer | Sanitary Sewer |
| Size Depth | 102 Ft ,1 In |
| Size Frontage | 44 Ft |
| Size Irregular | 44.06 X 102.1 Ft ; 093010074 |
| Size Total Text | 44.06 X 102.1 Ft ; 093010074|under 1/2 Acre |
| Surface Water | Lake/pond |
Rooms
| Level | Type | Length | Width | Dimensions |
|---|---|---|---|---|
| Main Level | Primary Bedroom | 4.59 m | 3.53 m | 4.59 m x 3.53 m |
| Main Level | Bedroom 2 | 3.69 m | 3 m | 3.69 m x 3 m |
| Main Level | Living Room | 6.72 m | 4.15 m | 6.72 m x 4.15 m |
| Main Level | Kitchen | 3.9 m | 3.23 m | 3.9 m x 3.23 m |
| Main Level | Dining Room | 4.29 m | 3.23 m | 4.29 m x 3.23 m |
Utilities
| Cable | Available |
| Sewer | Installed |
https://www.realtor.ca/real-estate/27531273/194-3278-colonel-talbot-road-london-south-v
Interested?
Contact us for more information
Contact Daryl, Your Elgin County Professional
Don't wait! Schedule a free consultation today and let Daryl guide you at every step. Start your journey to your happy place now!

Contact Me
Important Links
About Me
I’m Daryl Armstrong, a full time Real Estate professional working in St.Thomas-Elgin and Middlesex areas.
© 2024 Daryl Armstrong. All Rights Reserved. | Made with ❤️ by Jet Branding





















