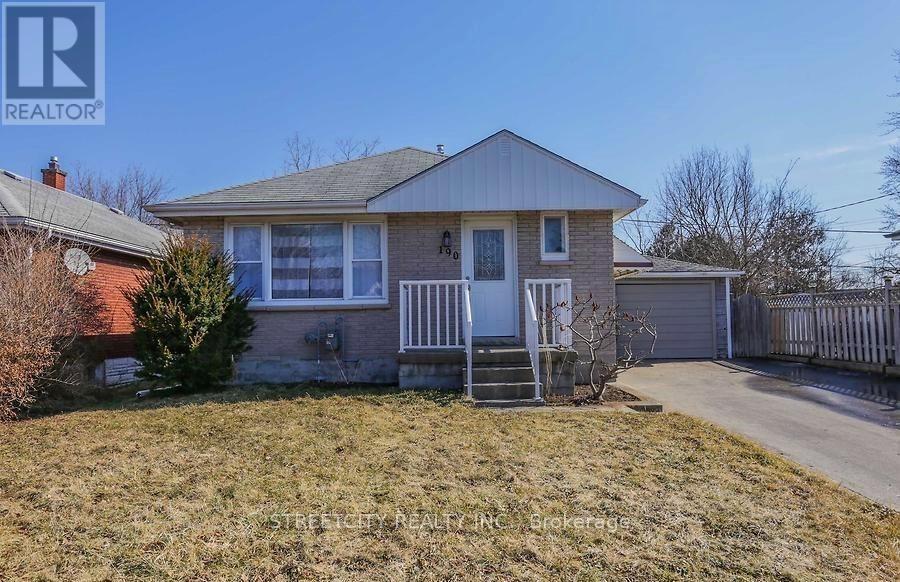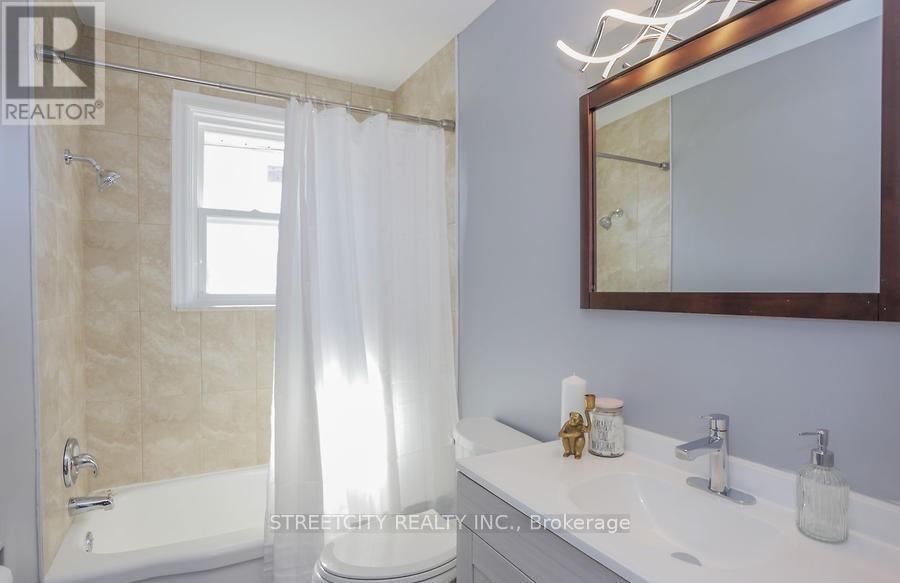190 Hale Street London, Ontario N5W 1E8
$3,000 Monthly
Welcome to this fully renovated 3+1 bedroom bungalow with a single car garage. You will love the bright, Spacious living room with newer flooring (2022), updated eat-in kitchen with newer flooring(2022), paint and brand new appliances(2022). The 4 piece bath has newer flooring, paint and vanity. This main floor also boasts 3 generous size bedrooms with newer flooring and paint as well. There is separate entrance to the lower level & has been upgraded with a large Rec room, bedroom with walk in closet, 3 piece newer updated bathroom with a large shower, newer flooring, vanity and paint. The laundry room has been renovated with new drywall and brand new washer and dryer. Don't forget the large driveway fitting approximately 6 cars and a detached single car garage. (id:25517)
Property Details
| MLS® Number | X9391575 |
| Property Type | Single Family |
| Community Name | East O |
| Parking Space Total | 7 |
Building
| Bathroom Total | 2 |
| Bedrooms Above Ground | 3 |
| Bedrooms Below Ground | 1 |
| Bedrooms Total | 4 |
| Appliances | Dryer, Refrigerator, Stove |
| Architectural Style | Bungalow |
| Basement Development | Finished |
| Basement Features | Separate Entrance |
| Basement Type | N/a (finished) |
| Construction Style Attachment | Detached |
| Cooling Type | Central Air Conditioning |
| Exterior Finish | Brick |
| Flooring Type | Tile, Laminate |
| Foundation Type | Poured Concrete |
| Heating Fuel | Natural Gas |
| Heating Type | Forced Air |
| Stories Total | 1 |
| Type | House |
| Utility Water | Municipal Water |
Parking
| Detached Garage |
Land
| Acreage | No |
| Sewer | Sanitary Sewer |
| Size Depth | 110 Ft |
| Size Frontage | 50 Ft |
| Size Irregular | 50 X 110 Ft |
| Size Total Text | 50 X 110 Ft|under 1/2 Acre |
Rooms
| Level | Type | Length | Width | Dimensions |
|---|---|---|---|---|
| Basement | Bedroom 4 | 3.48 m | 4.8 m | 3.48 m x 4.8 m |
| Basement | Recreational, Games Room | 7.32 m | 3.23 m | 7.32 m x 3.23 m |
| Basement | Laundry Room | 3.66 m | 3.05 m | 3.66 m x 3.05 m |
| Basement | Bathroom | Measurements not available | ||
| Ground Level | Kitchen | 4.27 m | 3.05 m | 4.27 m x 3.05 m |
| Ground Level | Family Room | 4.39 m | 3.78 m | 4.39 m x 3.78 m |
| Ground Level | Bedroom | 3.35 m | 2.57 m | 3.35 m x 2.57 m |
| Ground Level | Bedroom 2 | 3.35 m | 3.05 m | 3.35 m x 3.05 m |
| Ground Level | Bedroom 3 | 3.35 m | 2.57 m | 3.35 m x 2.57 m |
| Ground Level | Bathroom | Measurements not available |
https://www.realtor.ca/real-estate/27528579/190-hale-street-london-east-o
Interested?
Contact us for more information

Sreejith Parattu Raveendran
Salesperson
https://www.facebook.com/profile.php?id=100067810302059


Manojkumar Chakkanthara Viswanathan
Salesperson
(647) 981-9576

Contact Daryl, Your Elgin County Professional
Don't wait! Schedule a free consultation today and let Daryl guide you at every step. Start your journey to your happy place now!

Contact Me
Important Links
About Me
I’m Daryl Armstrong, a full time Real Estate professional working in St.Thomas-Elgin and Middlesex areas.
© 2024 Daryl Armstrong. All Rights Reserved. | Made with ❤️ by Jet Branding


















